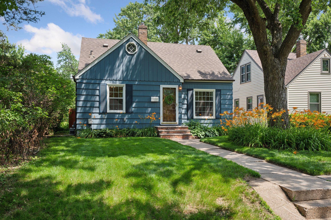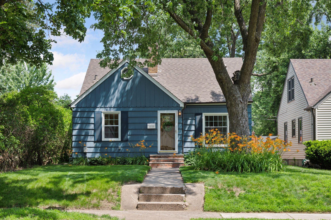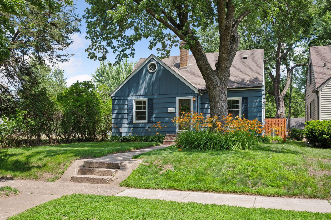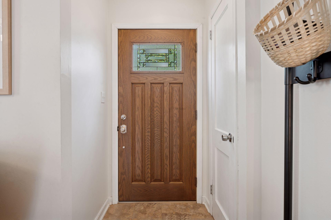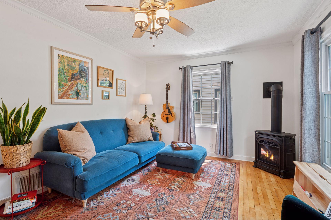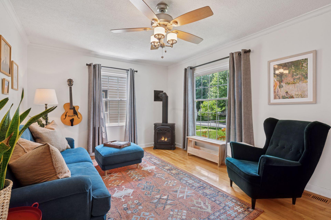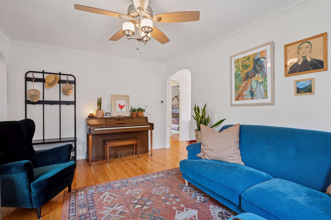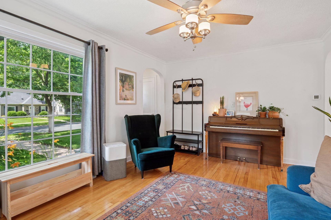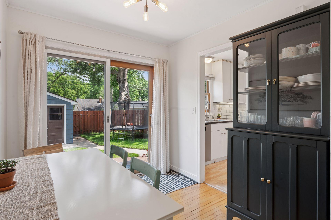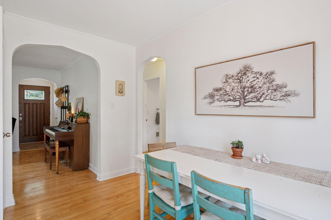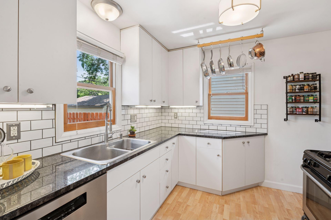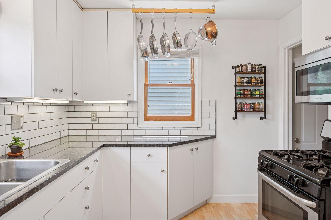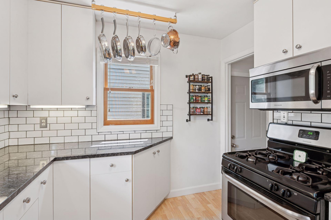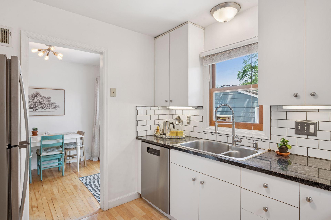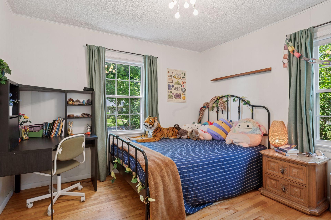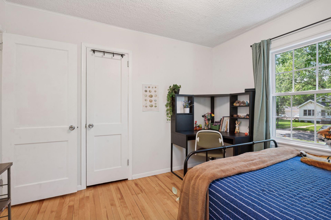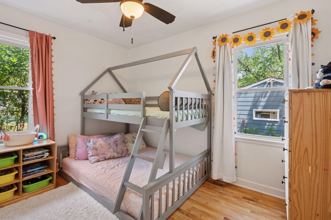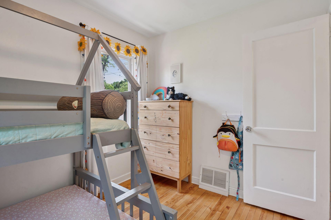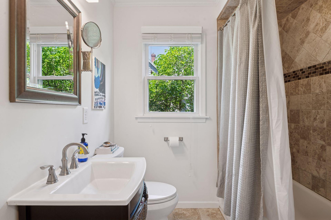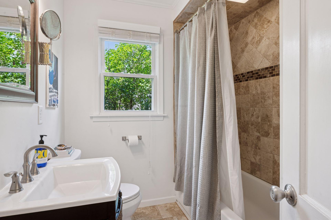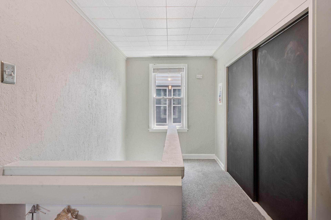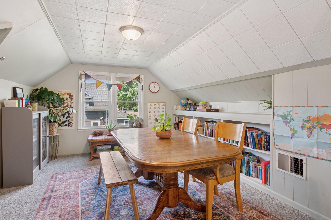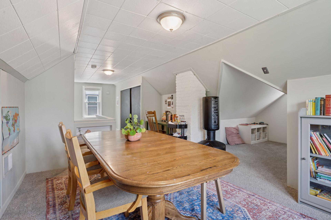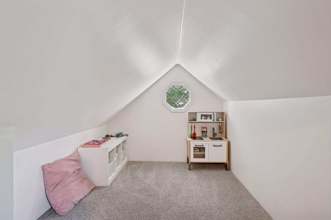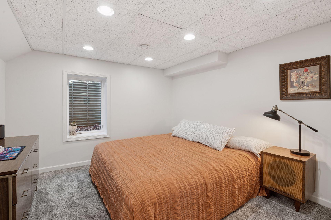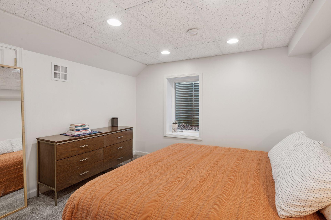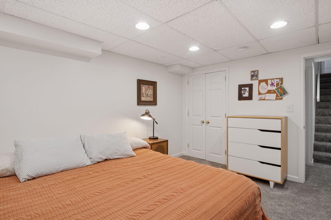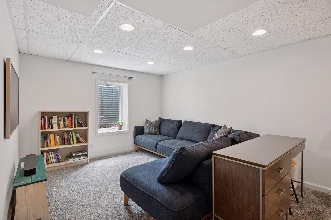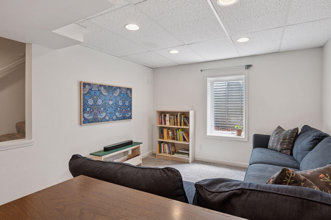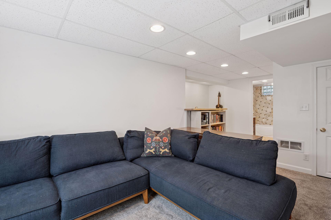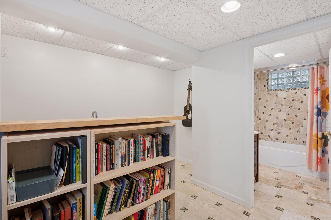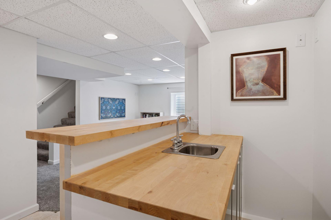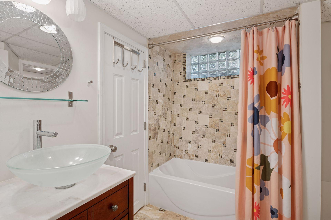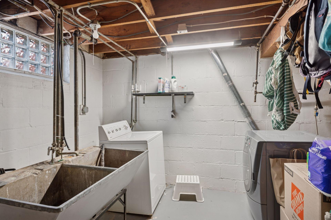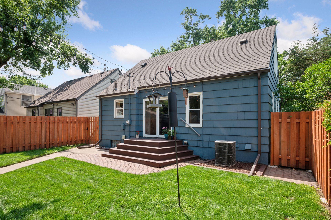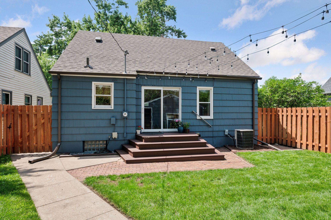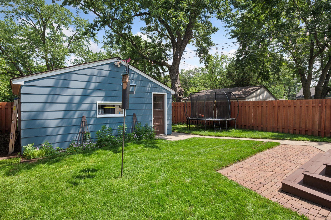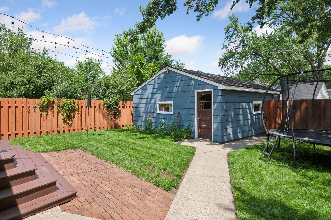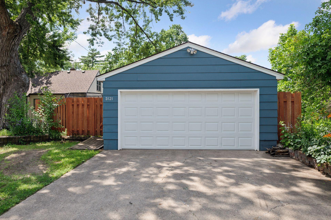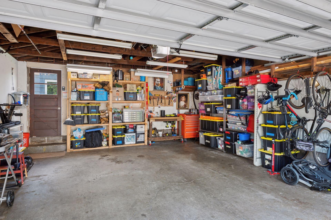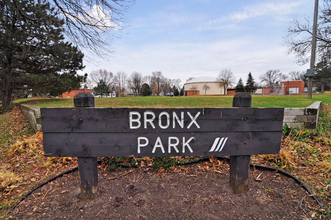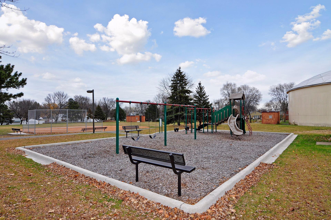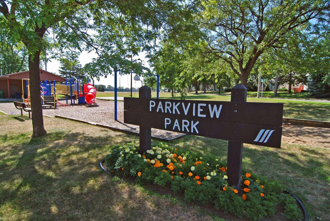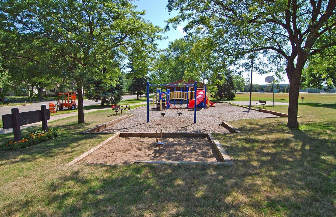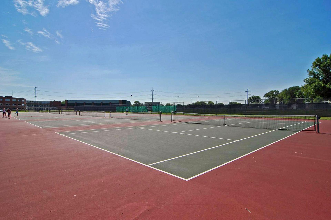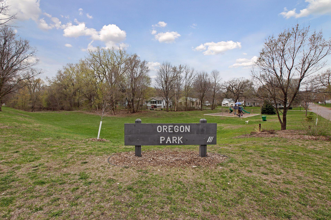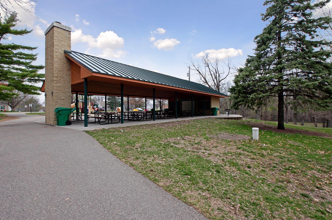3121 HAMPSHIRE AVENUE
3121 Hampshire Avenue, Saint Louis Park, 55426, MN
-
Price: $434,900
-
Status type: For Sale
-
City: Saint Louis Park
-
Neighborhood: Lenox
Bedrooms: 4
Property Size :1697
-
Listing Agent: NST21044,NST49097
-
Property type : Single Family Residence
-
Zip code: 55426
-
Street: 3121 Hampshire Avenue
-
Street: 3121 Hampshire Avenue
Bathrooms: 2
Year: 1947
Listing Brokerage: RE/MAX Advantage Plus
FEATURES
- Range
- Refrigerator
- Washer
- Dryer
- Microwave
- Dishwasher
DETAILS
This mid-century charmer is as welcoming as it is vibrant. Stroll up the concrete path and take a moment to enjoy the tidy green lawn and daylily gardens that surround the shade tree and embrace the house. Head up the brick steps and you'll find a bright and inviting entryway. A closet at the door is the perfect landing spot for shoes, coats and weather appropriate apparel. You'll be drawn to the stunning original hardwoods the moment you walk through the door. Sunlight throughout the main level bathes you in warmth as you go about your day. A refreshing beverage at the dining table is a wonderful way to kick things off. A crisp white kitchen with new tile backsplash and stainless appliances will have you searching for fun recipes and reasons to entertain. There are 2 bedrooms and a full bath with tile surround on the main level. Head upstairs to a delightful area perfect for nearly anything you can imagine. Playroom, office space, library, gaming area, 3rd bedroom, the choice is yours. The lower level is an exceptional location for a movie or game night, complete with brand new plush carpet, and roomy enough for a sectional sofa. Relax by the wet bar with your favorite tunes in the background or bring out your guitar and make your own music. An extra large 4th bedroom, 2nd full bath, several storage areas and a laundry room complete the lower level. The beautifully fenced back yard is the perfect summer destination. The deck steps down to a cobblestone patio and even more manicured greenspace. A concrete path leads you to a newer 2 stall garage and additional off street parking. You'll find all of this perfectly situated in the heart of the Lenox neighborhood, putting you just minutes from St. Louis Park High School, Park Tavern, The Block, Oak Hill Park Splash Pad, several parks and so much more. Welcome Home!
INTERIOR
Bedrooms: 4
Fin ft² / Living Area: 1697 ft²
Below Ground Living: 620ft²
Bathrooms: 2
Above Ground Living: 1077ft²
-
Basement Details: Egress Window(s), Finished, Full, Partially Finished,
Appliances Included:
-
- Range
- Refrigerator
- Washer
- Dryer
- Microwave
- Dishwasher
EXTERIOR
Air Conditioning: Central Air
Garage Spaces: 2
Construction Materials: N/A
Foundation Size: 802ft²
Unit Amenities:
-
Heating System:
-
- Forced Air
- Baseboard
ROOMS
| Main | Size | ft² |
|---|---|---|
| Living Room | 16x11 | 256 ft² |
| Dining Room | 12x8 | 144 ft² |
| Kitchen | 10x9 | 100 ft² |
| Bedroom 1 | 11x11 | 121 ft² |
| Bedroom 2 | 11x9 | 121 ft² |
| Lower | Size | ft² |
|---|---|---|
| Family Room | 30x10 | 900 ft² |
| Bedroom 4 | 11x11 | 121 ft² |
| Bar/Wet Bar Room | 9x6 | 81 ft² |
| Upper | Size | ft² |
|---|---|---|
| Bedroom 3 | 30x12 | 900 ft² |
LOT
Acres: N/A
Lot Size Dim.: 40x128
Longitude: 44.9471
Latitude: -93.3652
Zoning: Residential-Single Family
FINANCIAL & TAXES
Tax year: 2025
Tax annual amount: $5,296
MISCELLANEOUS
Fuel System: N/A
Sewer System: City Sewer/Connected
Water System: City Water/Connected
ADDITIONAL INFORMATION
MLS#: NST7769945
Listing Brokerage: RE/MAX Advantage Plus

ID: 3968066
Published: August 06, 2025
Last Update: August 06, 2025
Views: 3


