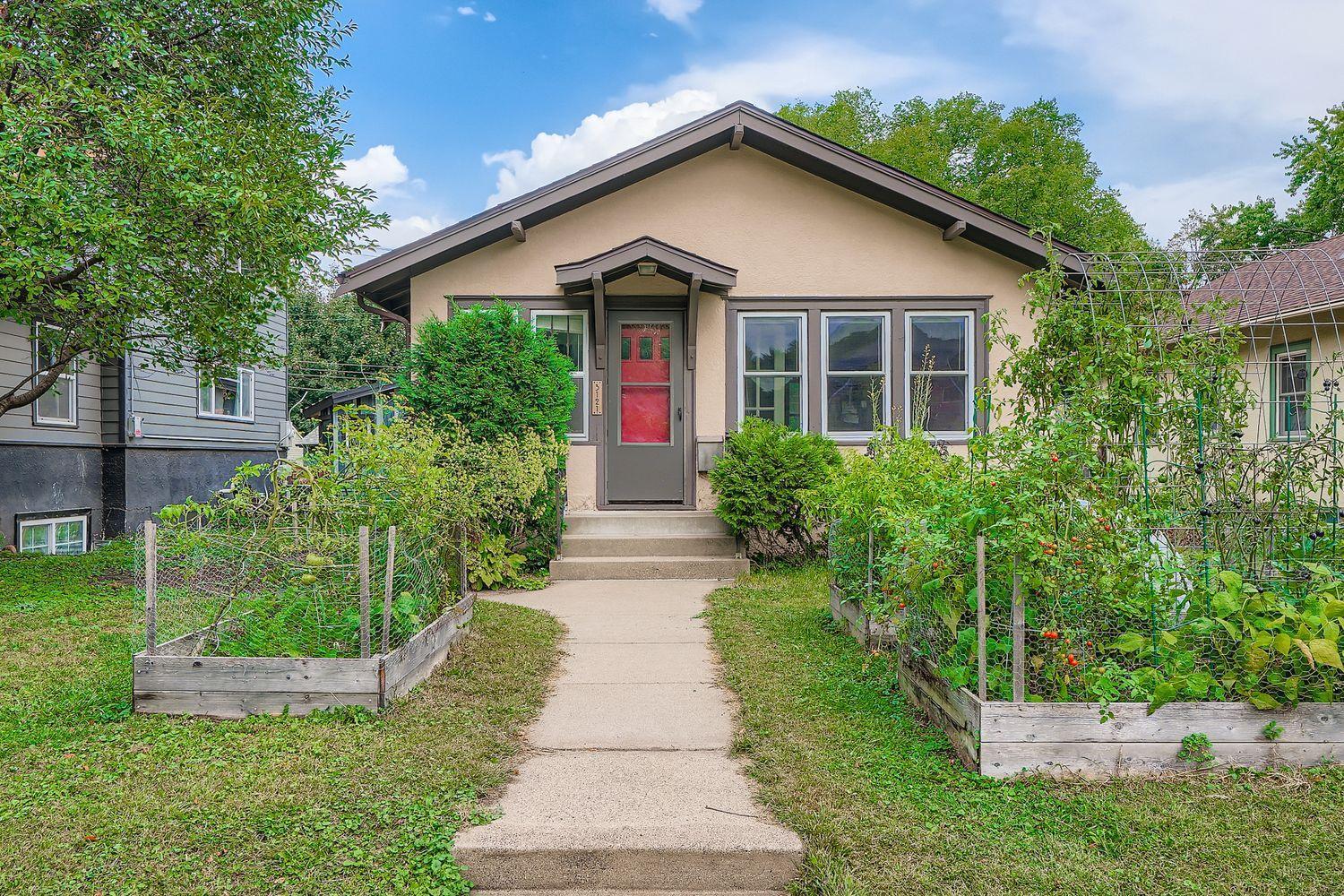3121 34TH AVENUE
3121 34th Avenue, Minneapolis, 55406, MN
-
Price: $299,900
-
Status type: For Sale
-
City: Minneapolis
-
Neighborhood: Longfellow
Bedrooms: 2
Property Size :906
-
Listing Agent: NST16024,NST76992
-
Property type : Single Family Residence
-
Zip code: 55406
-
Street: 3121 34th Avenue
-
Street: 3121 34th Avenue
Bathrooms: 1
Year: 1921
Listing Brokerage: RE/MAX Advantage Plus
FEATURES
- Range
- Refrigerator
- Washer
- Dryer
- Microwave
- Dishwasher
- Disposal
DETAILS
Welcome home to this charming Minneapolis bungalow! Enjoy an inviting open-concept layout that’s perfect for entertaining, plus a cozy heated front porch ideal for relaxing with a good book. The home features beautiful hardwood floors, an updated kitchen (including a dishwasher), and a spacious full basement for extra storage or potential living space. The fully fenced backyard offers privacy and a great patio for outdoor gatherings. Fantastic location—just a short walk to Longfellow Market, cafes, restaurants, river trails, shops, and more! Roof (2023) Furnace and A/C (2024) Dishwasher and Garage Electric (2025)
INTERIOR
Bedrooms: 2
Fin ft² / Living Area: 906 ft²
Below Ground Living: 90ft²
Bathrooms: 1
Above Ground Living: 816ft²
-
Basement Details: Block, Daylight/Lookout Windows, Full, Partially Finished,
Appliances Included:
-
- Range
- Refrigerator
- Washer
- Dryer
- Microwave
- Dishwasher
- Disposal
EXTERIOR
Air Conditioning: Central Air
Garage Spaces: 1
Construction Materials: N/A
Foundation Size: 816ft²
Unit Amenities:
-
- Patio
- Kitchen Window
- Porch
- Natural Woodwork
- Hardwood Floors
Heating System:
-
- Forced Air
ROOMS
| Main | Size | ft² |
|---|---|---|
| Living Room | 12x11 | 144 ft² |
| Dining Room | 12x10 | 144 ft² |
| Kitchen | 10x9 | 100 ft² |
| Bedroom 1 | 11x9 | 121 ft² |
| Bedroom 2 | 11x9 | 121 ft² |
| Four Season Porch | 10x7 | 100 ft² |
| Patio | 14x21 | 196 ft² |
| Lower | Size | ft² |
|---|---|---|
| Den | 10x9 | 100 ft² |
LOT
Acres: N/A
Lot Size Dim.: 40x128
Longitude: 44.9461
Latitude: -93.2226
Zoning: Residential-Single Family
FINANCIAL & TAXES
Tax year: 2025
Tax annual amount: $3,941
MISCELLANEOUS
Fuel System: N/A
Sewer System: City Sewer/Connected
Water System: City Water/Connected
ADDITIONAL INFORMATION
MLS#: NST7801100
Listing Brokerage: RE/MAX Advantage Plus

ID: 4193840
Published: October 08, 2025
Last Update: October 08, 2025
Views: 2






