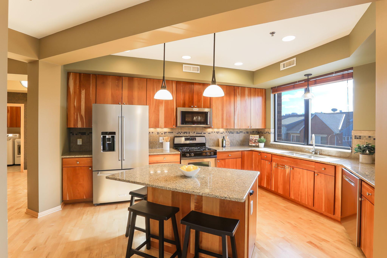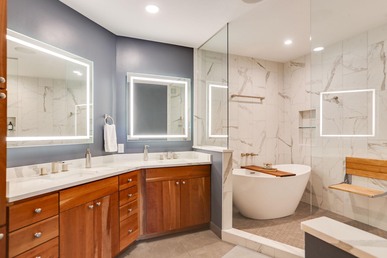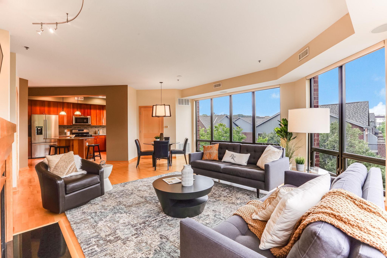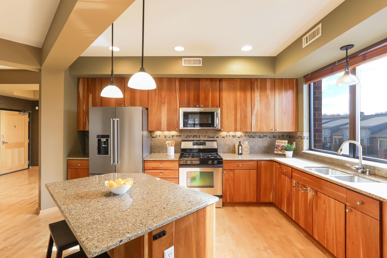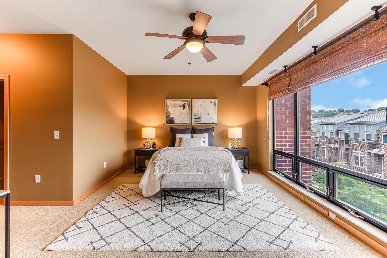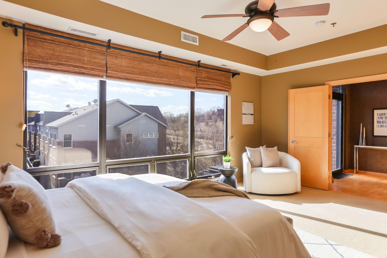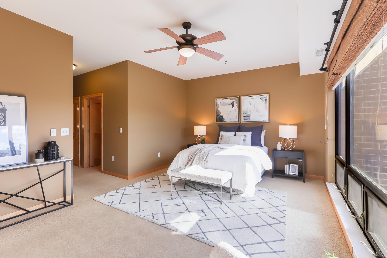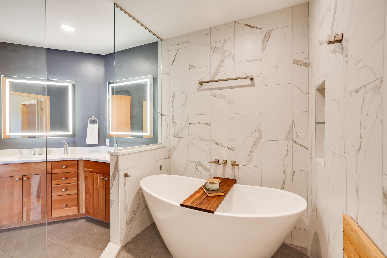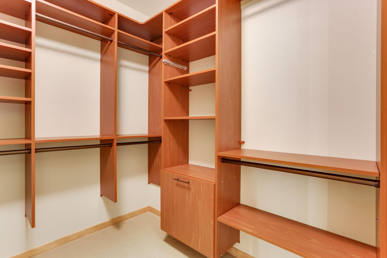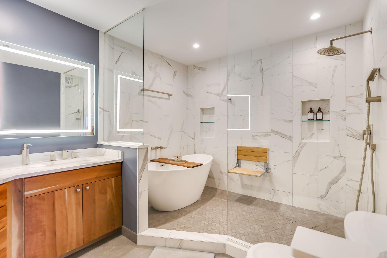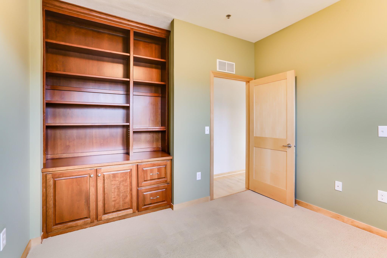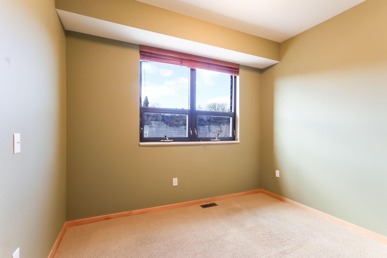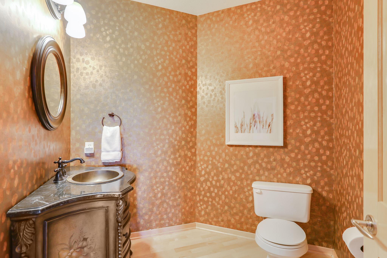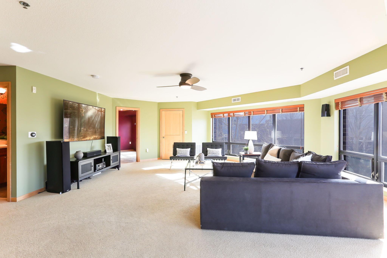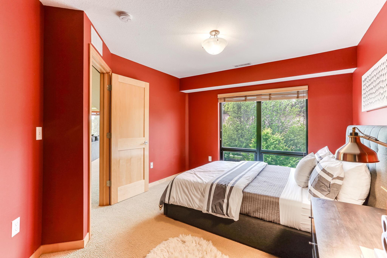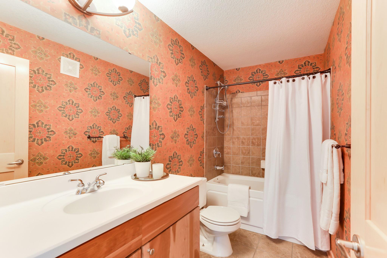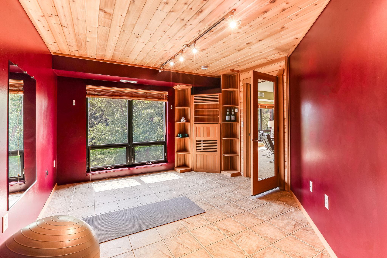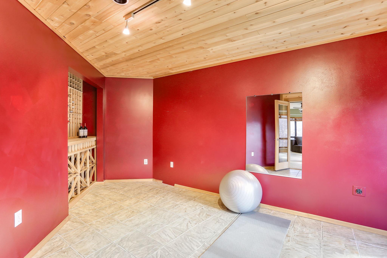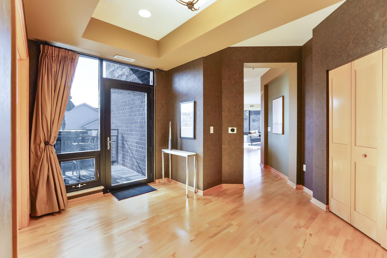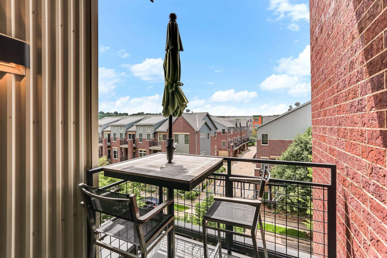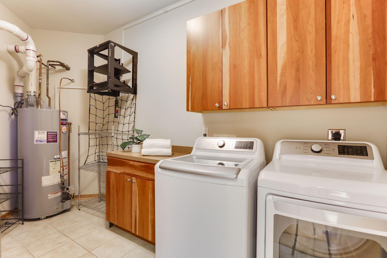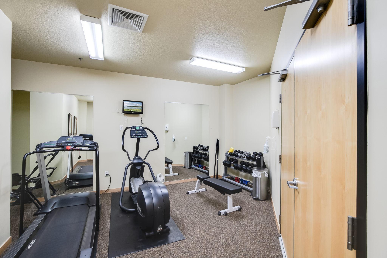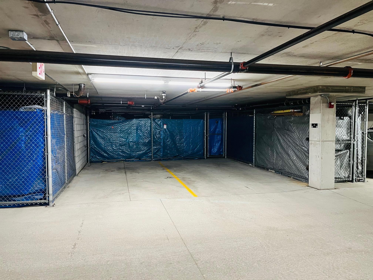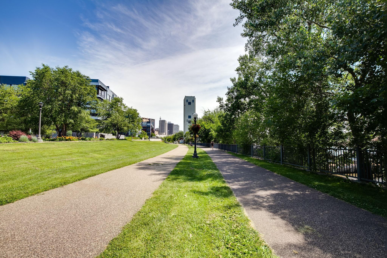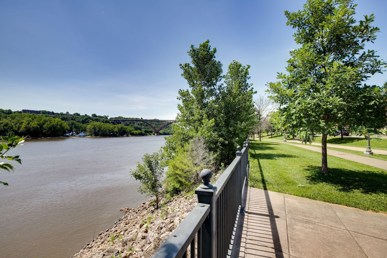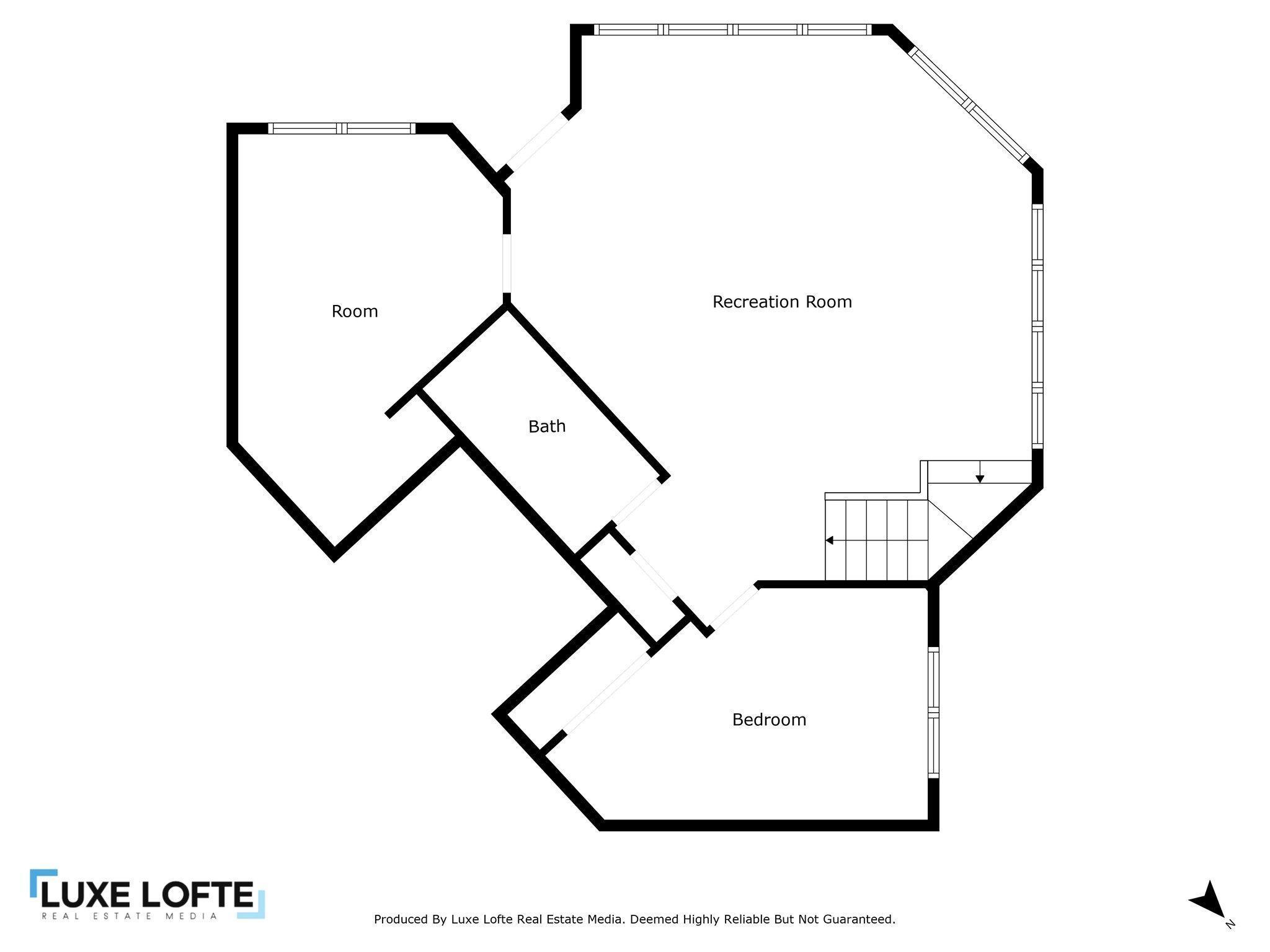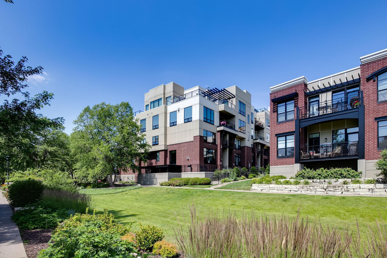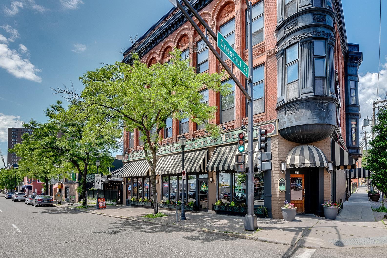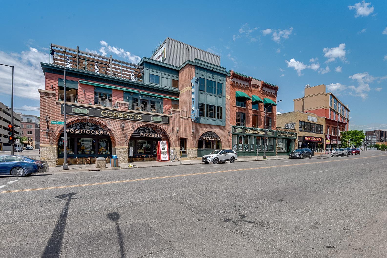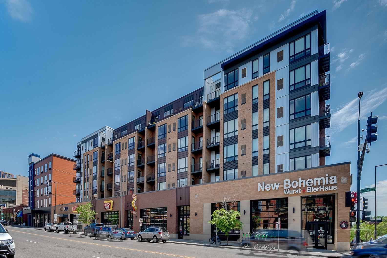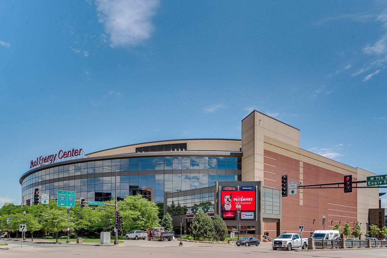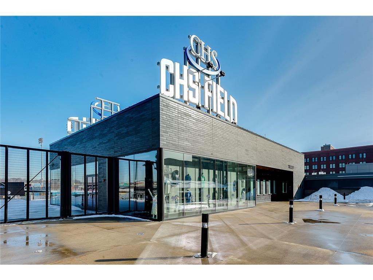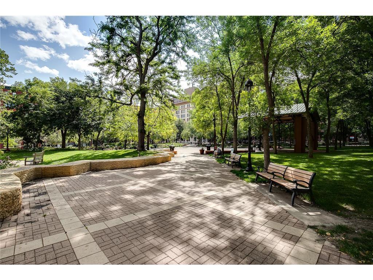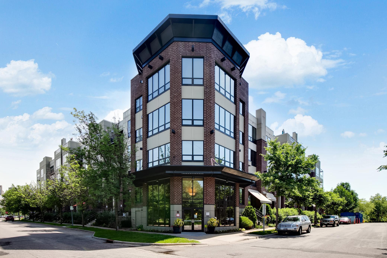312 SPRING STREET
312 Spring Street, Saint Paul, 55102, MN
-
Price: $700,000
-
Status type: For Sale
-
City: Saint Paul
-
Neighborhood: West Seventh
Bedrooms: 3
Property Size :2619
-
Listing Agent: NST16445,NST39626
-
Property type : High Rise
-
Zip code: 55102
-
Street: 312 Spring Street
-
Street: 312 Spring Street
Bathrooms: 3
Year: 2004
Listing Brokerage: Edina Realty, Inc.
FEATURES
- Range
- Refrigerator
- Washer
- Dryer
- Microwave
- Dishwasher
- Disposal
- Stainless Steel Appliances
DETAILS
You'll love calling this exquisite, one-level-living, luxury condo along the Mississippi River HOME! Elegant and spacious this turn-key home features an open concept design with beautiful floor to ceiling windows that fill the home with natural light plus high-end touches like cherry cabinets, granite countertops, HDWD floors, SSL appliances and a spacious laundry room with new W&D! The luxurious Primary Suite has a new, $60k bath remodel with separate soaking tub and shower, dual sinks and a high-end closet system making a peaceful owner's retreat. With the ease of One-Level Living upstairs you'll love the bonus lower level featuring a 3rd bedroom for guests, full bath, huge family room & a flex room with built-in wine rack! Additional perks include two underground parking spaces, large storage unit, a fully equipped workout room shared by the HOA and an active social committee that hosts events perfect for those looking to connect with neighbors! The River Front condos at Upper Landing provide the best of city living with easy access to upscale dining, world class sports and concerts along with the serenity or river life! Don't miss out on this incredible move-in-ready home!
INTERIOR
Bedrooms: 3
Fin ft² / Living Area: 2619 ft²
Below Ground Living: N/A
Bathrooms: 3
Above Ground Living: 2619ft²
-
Basement Details: None,
Appliances Included:
-
- Range
- Refrigerator
- Washer
- Dryer
- Microwave
- Dishwasher
- Disposal
- Stainless Steel Appliances
EXTERIOR
Air Conditioning: Central Air
Garage Spaces: 2
Construction Materials: N/A
Foundation Size: 1500ft²
Unit Amenities:
-
- Kitchen Window
- Natural Woodwork
- Hardwood Floors
- Balcony
- Ceiling Fan(s)
- Walk-In Closet
- Washer/Dryer Hookup
- In-Ground Sprinkler
- Exercise Room
- Indoor Sprinklers
- Cable
- Kitchen Center Island
- Intercom System
- Ethernet Wired
- Main Floor Primary Bedroom
Heating System:
-
- Forced Air
ROOMS
| Main | Size | ft² |
|---|---|---|
| Living Room | 21x22 | 441 ft² |
| Kitchen | 15x12 | 225 ft² |
| Bedroom 1 | 18x13 | 324 ft² |
| Bedroom 2 | 11x10 | 121 ft² |
| Foyer | 14x11 | 196 ft² |
| Patio | 7x7 | 49 ft² |
| Lower | Size | ft² |
|---|---|---|
| Family Room | 22x23 | 484 ft² |
| Bedroom 3 | 14x10 | 196 ft² |
| Flex Room | 14x10 | 196 ft² |
LOT
Acres: N/A
Lot Size Dim.: common
Longitude: 44.9387
Latitude: -93.1021
Zoning: Residential-Single Family
FINANCIAL & TAXES
Tax year: 2024
Tax annual amount: $9,451
MISCELLANEOUS
Fuel System: N/A
Sewer System: City Sewer/Connected
Water System: City Water/Connected
ADDITIONAL INFORMATION
MLS#: NST7690080
Listing Brokerage: Edina Realty, Inc.

ID: 3519405
Published: March 06, 2025
Last Update: March 06, 2025
Views: 33





