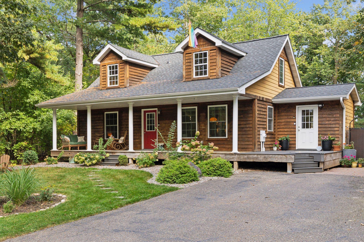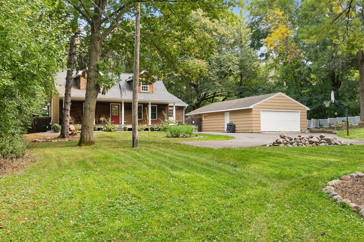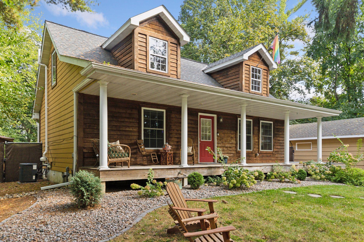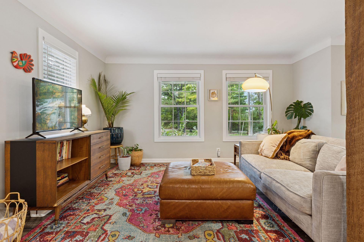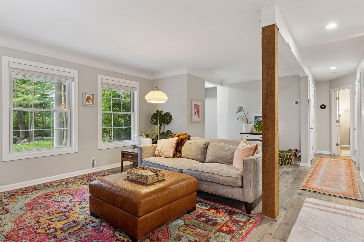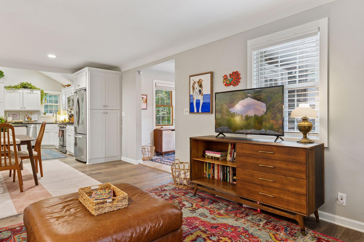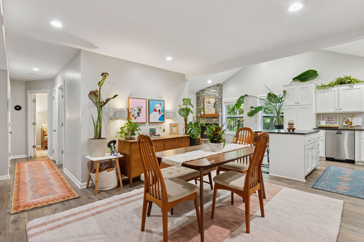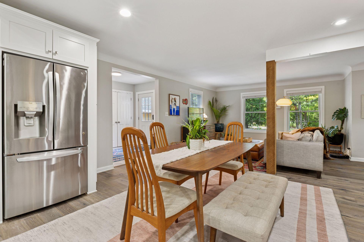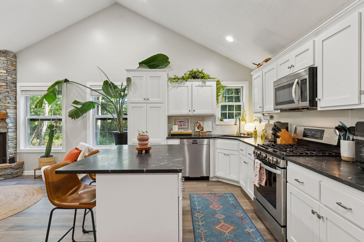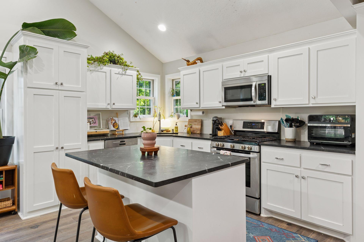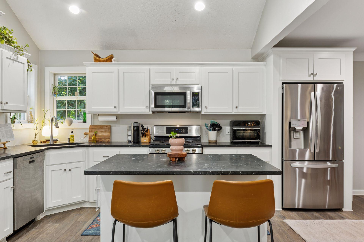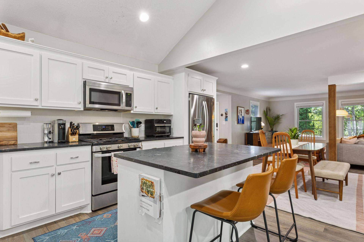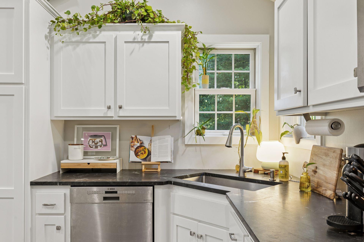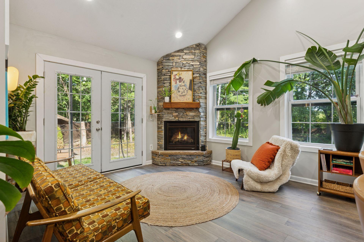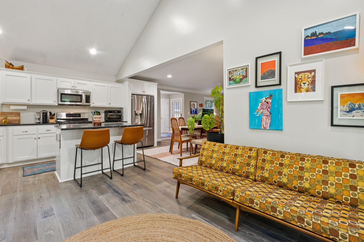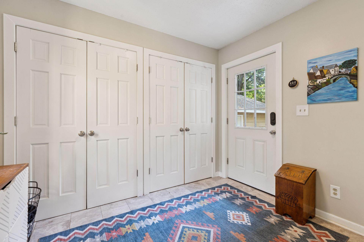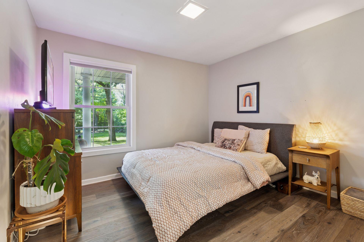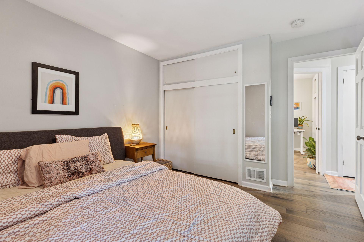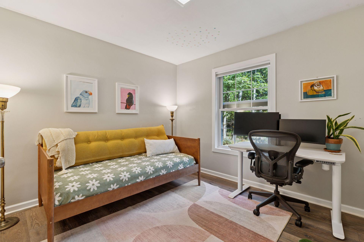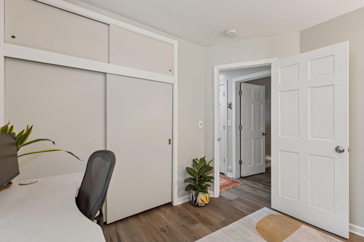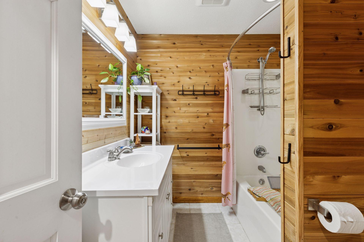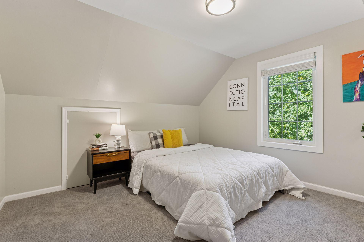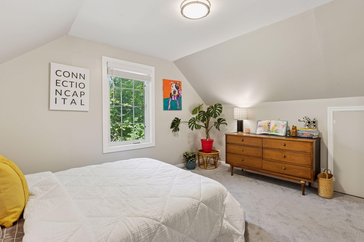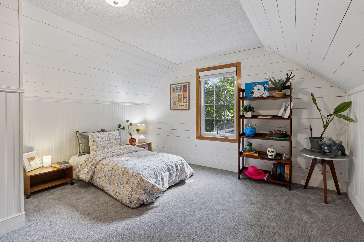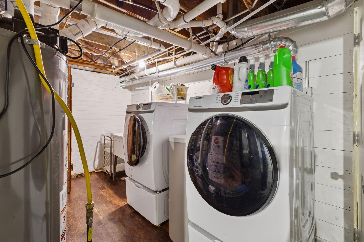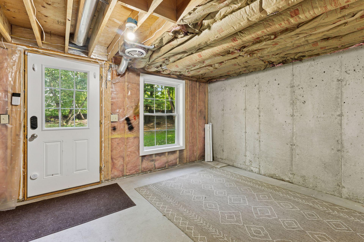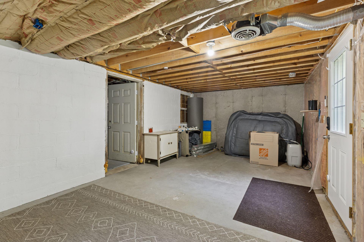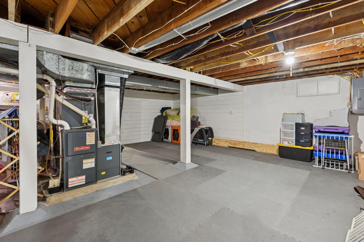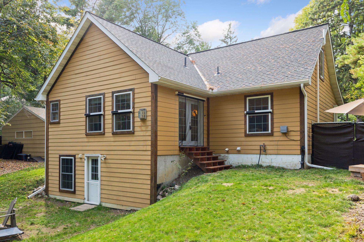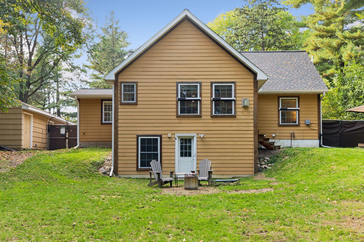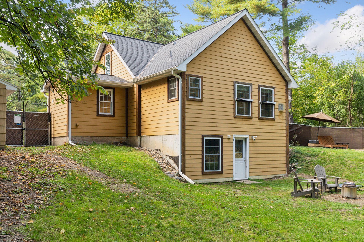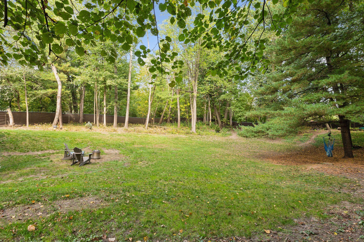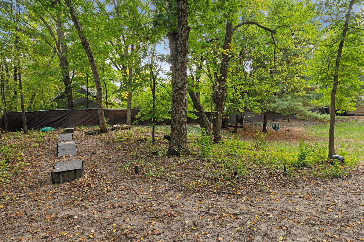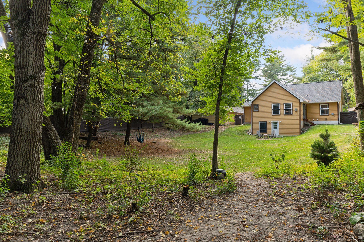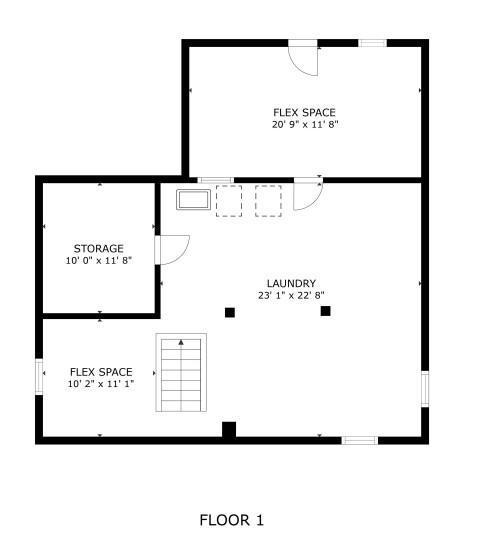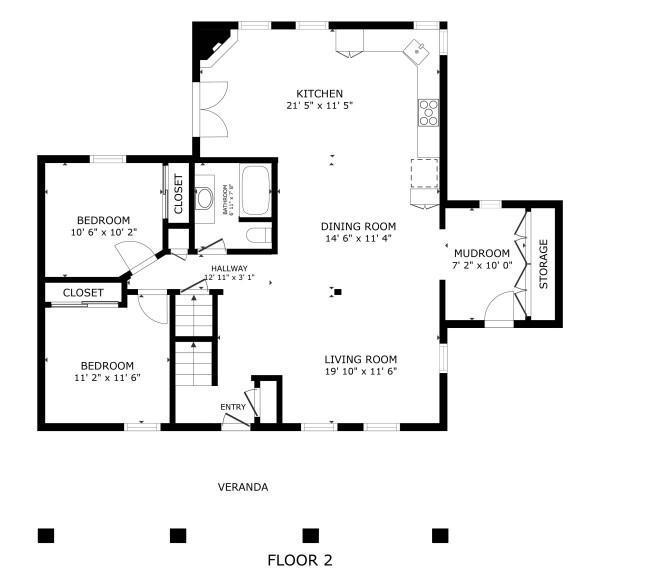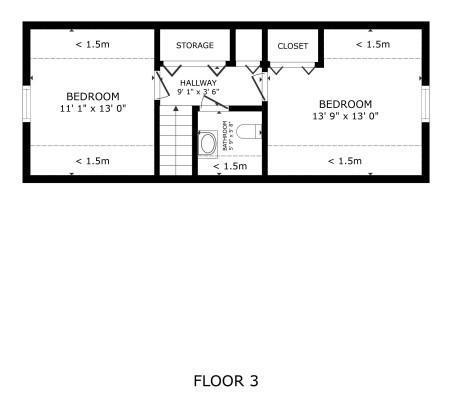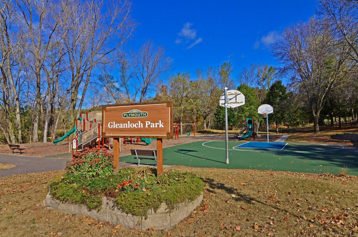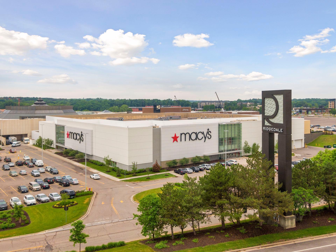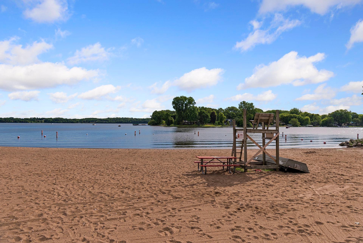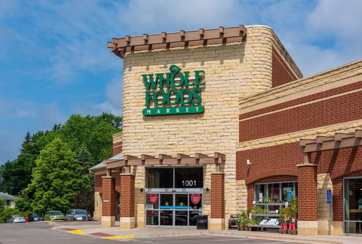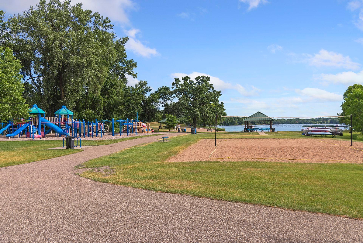312 PINEVIEW LANE
312 Pineview Lane, Minneapolis (Plymouth), 55441, MN
-
Price: $549,900
-
Status type: For Sale
-
City: Minneapolis (Plymouth)
-
Neighborhood: Wilshire Gardens
Bedrooms: 4
Property Size :1646
-
Listing Agent: NST16633,NST46104
-
Property type : Single Family Residence
-
Zip code: 55441
-
Street: 312 Pineview Lane
-
Street: 312 Pineview Lane
Bathrooms: 2
Year: 1947
Listing Brokerage: Coldwell Banker Burnet
FEATURES
- Range
- Refrigerator
- Washer
- Dryer
- Microwave
- Dishwasher
- Water Softener Owned
- Gas Water Heater
- Stainless Steel Appliances
DETAILS
Wooded and private 1+ acre lot in coveted Wayzata School District! Prime location within the 494 loop with easy access downtown and to Ridgedale shopping and restaurants! Fully remodeled main level floorplan with open kitchen, dining, and family room spaces with updated flooring and windows! Large kitchen with white cabinetry, pantry, stainless steel appliances, Granite or Soapstone countertops and center island. Large mudroom from the side entrance provides ample storage and space for everything! Upper level has great shiplap accents, two bedrooms and a half bathroom which has space to add a shower as well. Walkout lower level awaits your finishing touches and provides great access to the large private backyard with mature trees and landscaping. Rare 4 Car Garage! Seller is set up with automated access to be a Sniffspot private dog park with ability to earn $2,000+ per month.
INTERIOR
Bedrooms: 4
Fin ft² / Living Area: 1646 ft²
Below Ground Living: N/A
Bathrooms: 2
Above Ground Living: 1646ft²
-
Basement Details: Block, Daylight/Lookout Windows, Full, Concrete, Storage Space,
Appliances Included:
-
- Range
- Refrigerator
- Washer
- Dryer
- Microwave
- Dishwasher
- Water Softener Owned
- Gas Water Heater
- Stainless Steel Appliances
EXTERIOR
Air Conditioning: Central Air
Garage Spaces: 4
Construction Materials: N/A
Foundation Size: 1238ft²
Unit Amenities:
-
- Patio
- Kitchen Window
- Porch
- Natural Woodwork
- Hardwood Floors
- Ceiling Fan(s)
- Vaulted Ceiling(s)
- Washer/Dryer Hookup
- Cable
- Kitchen Center Island
- Main Floor Primary Bedroom
Heating System:
-
- Forced Air
ROOMS
| Main | Size | ft² |
|---|---|---|
| Living Room | n/a | 0 ft² |
| Dining Room | n/a | 0 ft² |
| Kitchen | 21 x11 | 441 ft² |
| Family Room | 21 x 12 | 441 ft² |
| Bedroom 1 | 12 x 11 | 144 ft² |
| Bedroom 2 | 11 x 10 | 121 ft² |
| Mud Room | 10 x 7 | 100 ft² |
| Porch | 20 x 9 | 400 ft² |
| Patio | n/a | 0 ft² |
| Upper | Size | ft² |
|---|---|---|
| Bedroom 3 | 14 x 13 | 196 ft² |
| Bedroom 4 | 13 x 11 | 169 ft² |
| Lower | Size | ft² |
|---|---|---|
| Workshop | 11 x 10 | 121 ft² |
LOT
Acres: N/A
Lot Size Dim.: 140x349
Longitude: 44.9832
Latitude: -93.4402
Zoning: Residential-Single Family
FINANCIAL & TAXES
Tax year: 2025
Tax annual amount: $5,384
MISCELLANEOUS
Fuel System: N/A
Sewer System: City Sewer/Connected
Water System: City Water/Connected
ADDITIONAL INFORMATION
MLS#: NST7811561
Listing Brokerage: Coldwell Banker Burnet

ID: 4183270
Published: October 04, 2025
Last Update: October 04, 2025
Views: 8


