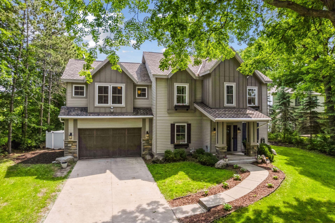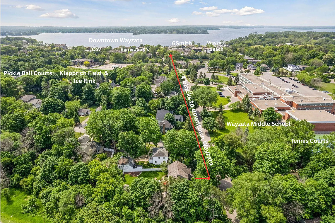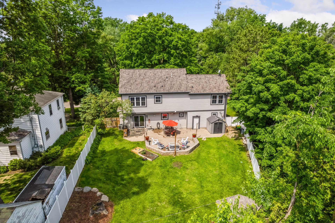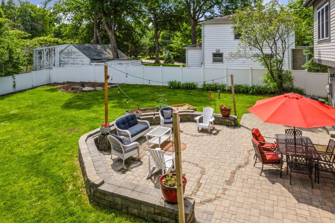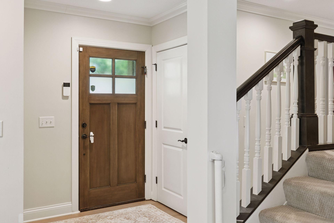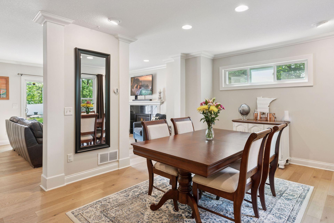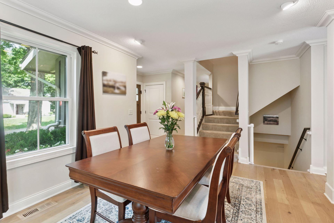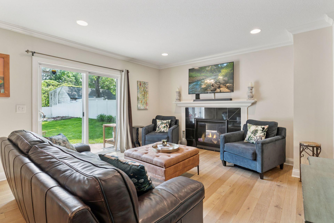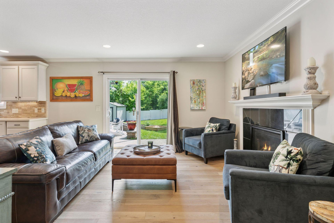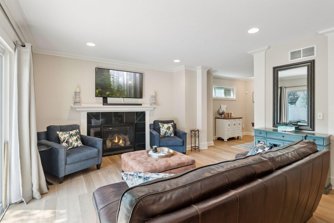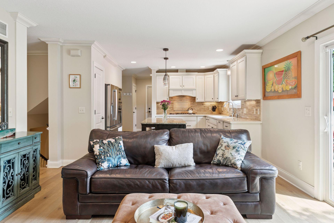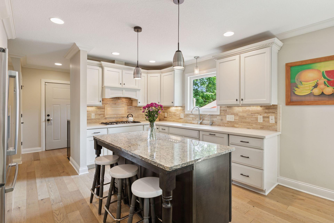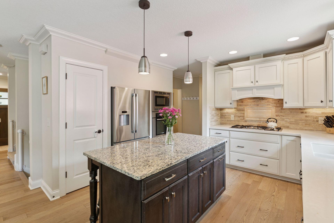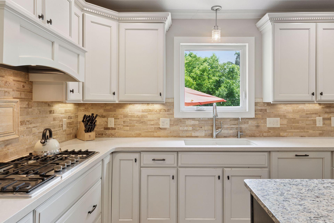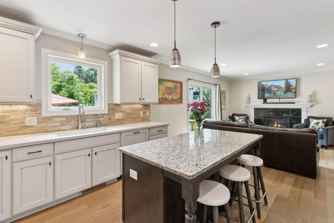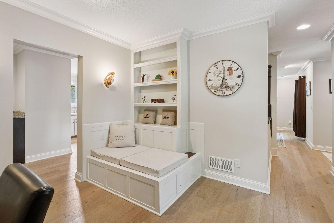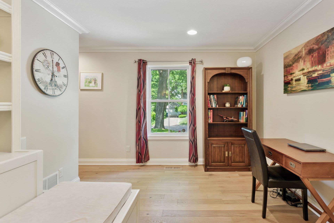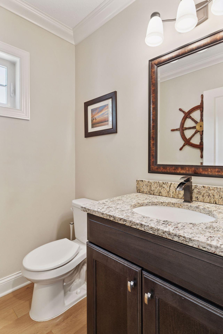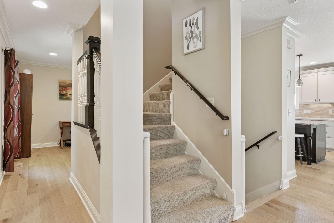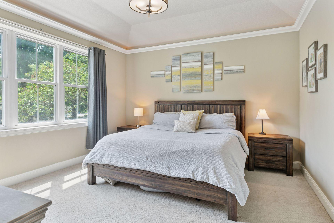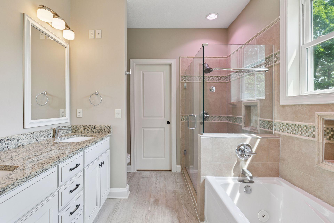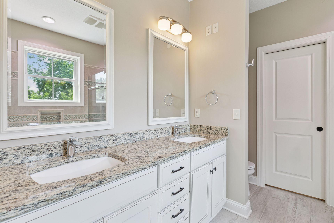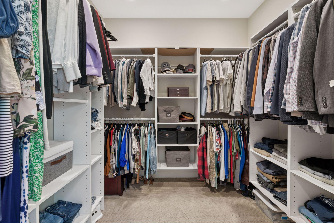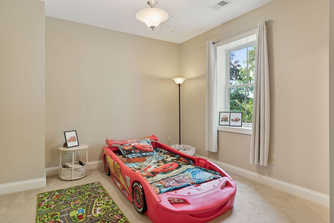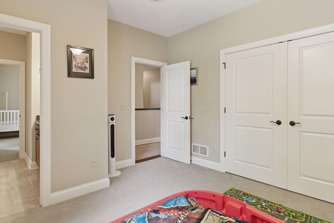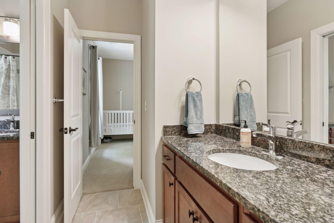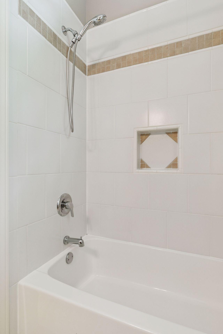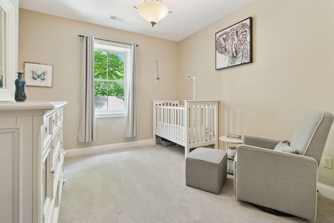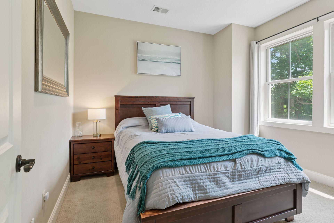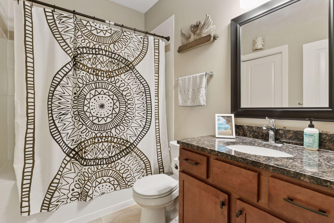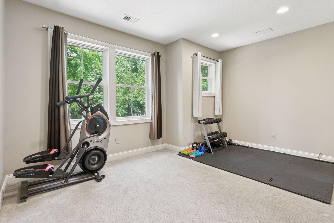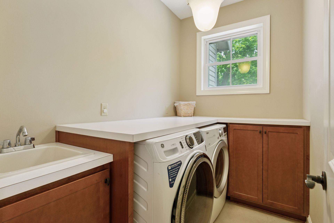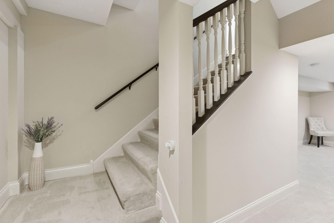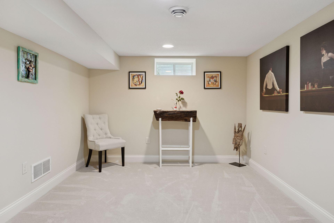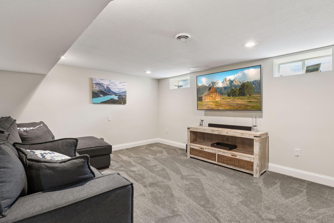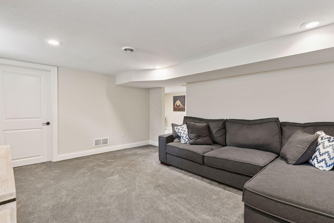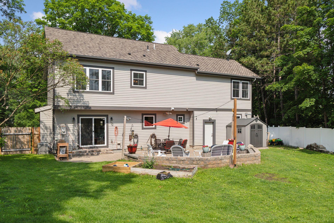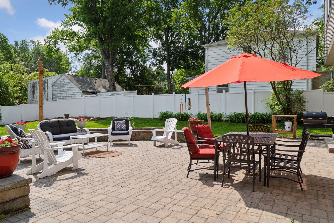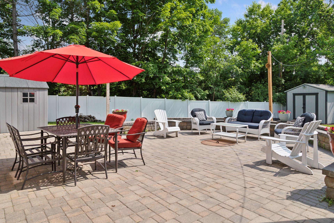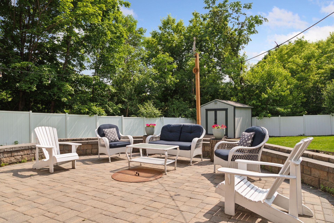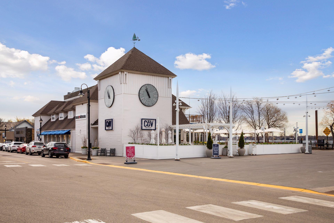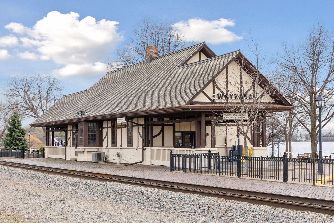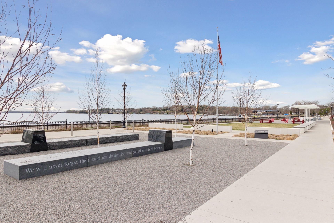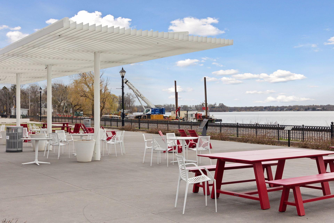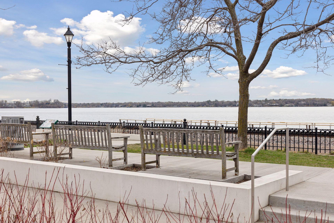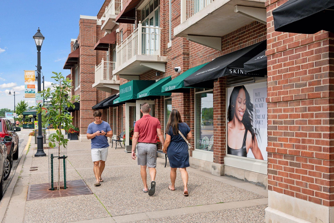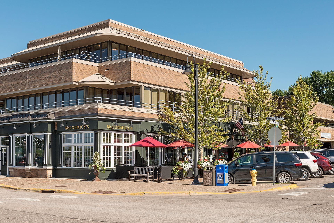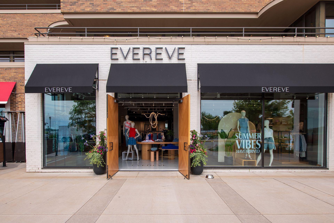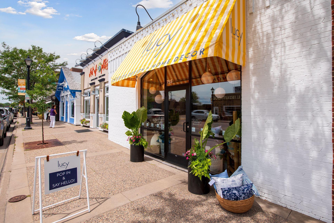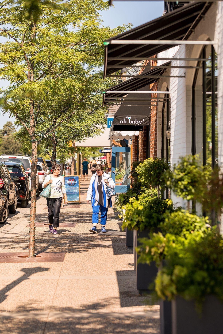312 BARRY AVENUE
312 Barry Avenue, Wayzata, 55391, MN
-
Price: $949,900
-
Status type: For Sale
-
City: Wayzata
-
Neighborhood: Carl Johnsons Rgt Lts Wayzata Park
Bedrooms: 4
Property Size :3180
-
Listing Agent: NST16633,NST94604
-
Property type : Single Family Residence
-
Zip code: 55391
-
Street: 312 Barry Avenue
-
Street: 312 Barry Avenue
Bathrooms: 4
Year: 2015
Listing Brokerage: Coldwell Banker Burnet
FEATURES
- Range
- Refrigerator
- Washer
- Dryer
- Microwave
- Dishwasher
- Disposal
- Cooktop
- Wall Oven
- Stainless Steel Appliances
DETAILS
Location. Lifestyle. Lake Life. This custom-built 4 bed, 4 bath home sits in one of Wayzata’s most coveted neighborhoods—just blocks from the beach, top restaurants, ice cream, and all that downtown Wayzata has to offer. You'll also find two of Minnesota’s best bike trails—the Luce Line and Dakota Rail—just steps away. Set on a quiet dead-end street across from Wayzata West Middle School in the award-winning Wayzata School District, it offers unmatched walkability with the feel of a private retreat. Soaring ceilings, newly installed European White Oak wide plank hardwood floors, and an open-concept main level invite effortless living. The chef’s kitchen features granite countertops, custom cabinetry, and a walkout to a fully fenced backyard with paver patio, mature landscaping, and two storage sheds. A flex room and smart mudroom add everyday convenience. Upstairs offers four bedrooms—each with its own bathroom—plus a bonus room ideal for a home gym or playroom. The primary suite includes a tray ceiling with ambient lighting, dual vanities, walk-in shower, jetted tub, and large walk-in closet. The finished lower level adds lounge and flex space. Enjoy true lake life—whether it’s a morning ride, an afternoon at the beach, or a short walk for ice cream on summer nights. A rare blend of charm, comfort, and convenience—just minutes from everything Wayzata has to offer.
INTERIOR
Bedrooms: 4
Fin ft² / Living Area: 3180 ft²
Below Ground Living: 884ft²
Bathrooms: 4
Above Ground Living: 2296ft²
-
Basement Details: Block, Daylight/Lookout Windows, Finished, Full, Storage Space,
Appliances Included:
-
- Range
- Refrigerator
- Washer
- Dryer
- Microwave
- Dishwasher
- Disposal
- Cooktop
- Wall Oven
- Stainless Steel Appliances
EXTERIOR
Air Conditioning: Central Air
Garage Spaces: 2
Construction Materials: N/A
Foundation Size: 884ft²
Unit Amenities:
-
- Patio
- Kitchen Window
- Natural Woodwork
- Walk-In Closet
- Vaulted Ceiling(s)
- Washer/Dryer Hookup
- Other
- Tile Floors
Heating System:
-
- Forced Air
ROOMS
| Main | Size | ft² |
|---|---|---|
| Living Room | 15x12 | 225 ft² |
| Dining Room | 15x11 | 225 ft² |
| Kitchen | 12x12 | 144 ft² |
| Office | 11x10 | 121 ft² |
| Upper | Size | ft² |
|---|---|---|
| Exercise Room | 15x11 | 225 ft² |
| Bedroom 1 | 14x13 | 196 ft² |
| Bedroom 2 | 12x12 | 144 ft² |
| Bedroom 3 | 12x11 | 144 ft² |
| Bedroom 4 | 11x11 | 121 ft² |
| Lower | Size | ft² |
|---|---|---|
| Media Room | 16x13 | 256 ft² |
| Walk In Closet | 9x5 | 81 ft² |
| Flex Room | 13x7 | 169 ft² |
LOT
Acres: N/A
Lot Size Dim.: irregular
Longitude: 44.9764
Latitude: -93.5169
Zoning: Residential-Single Family
FINANCIAL & TAXES
Tax year: 2025
Tax annual amount: $8,890
MISCELLANEOUS
Fuel System: N/A
Sewer System: City Sewer/Connected
Water System: City Water/Connected
ADITIONAL INFORMATION
MLS#: NST7771761
Listing Brokerage: Coldwell Banker Burnet

ID: 3878201
Published: July 11, 2025
Last Update: July 11, 2025
Views: 4


