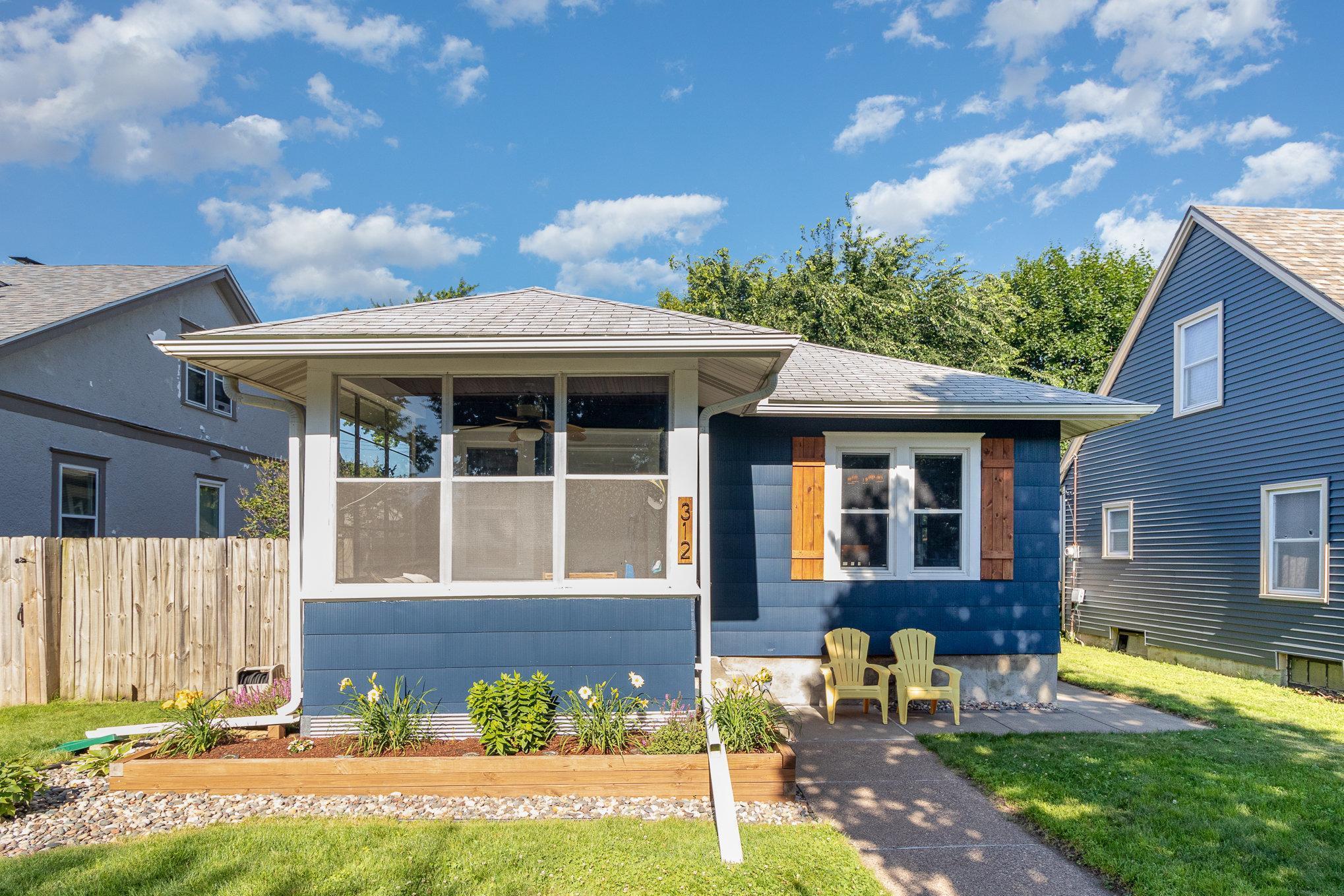312 6TH AVENUE
312 6th Avenue, South Saint Paul, 55075, MN
-
Price: $259,900
-
Status type: For Sale
-
City: South Saint Paul
-
Neighborhood: N/A
Bedrooms: 3
Property Size :1066
-
Listing Agent: NST16219,NST99711
-
Property type : Single Family Residence
-
Zip code: 55075
-
Street: 312 6th Avenue
-
Street: 312 6th Avenue
Bathrooms: 1
Year: 1924
Listing Brokerage: Coldwell Banker Burnet
FEATURES
- Range
- Refrigerator
- Washer
- Dryer
- Dishwasher
- Gas Water Heater
DETAILS
This charmer has all the character and appeal you could ask for! A gem that's been meticulously cared for with many costly updates. You'll notice the attention spent on the front exterior from the painted siding and landscaping to the wood shutters and planter box. Step onto the front porch where you'll envision sipping coffee and kicking your feet up. The entrance welcomes you with rich, beautiful woodwork throughout and original to home - don't miss the built-in wood linen closet in the hallway! There are two bedrooms on the main level plus the lower level has an egress window in an XL bedroom, or use it as a flex-space! Head to the backyard oasis and you won't want to leave. You'll appreciate having plenty of shaded space under the established trees and dining under the string lights of your new gazebo. Make s'mores around the firepit on your new paver patio. Plus there's yard space left for pets, yard games, kids or a garden. The garage is also XL with tons of storage space. Recent improvements include a new furnace, air conditioning and water heater (2019), whole exterior paint job, new wood shutters and planter box (2023), new gazebo with mosquito netting and lights plus new paver patio (2024). Move right into this immaculate home and invest instead of rent!
INTERIOR
Bedrooms: 3
Fin ft² / Living Area: 1066 ft²
Below Ground Living: 250ft²
Bathrooms: 1
Above Ground Living: 816ft²
-
Basement Details: Block, Egress Window(s), Finished, Full, Concrete,
Appliances Included:
-
- Range
- Refrigerator
- Washer
- Dryer
- Dishwasher
- Gas Water Heater
EXTERIOR
Air Conditioning: Central Air
Garage Spaces: 1
Construction Materials: N/A
Foundation Size: 816ft²
Unit Amenities:
-
- Patio
- Kitchen Window
- Deck
- Porch
- Natural Woodwork
- Hardwood Floors
- Ceiling Fan(s)
- Washer/Dryer Hookup
- Other
- Tile Floors
- Main Floor Primary Bedroom
Heating System:
-
- Forced Air
ROOMS
| Main | Size | ft² |
|---|---|---|
| Living Room | 12 x 14.5 | 173 ft² |
| Dining Room | 11 x 10.5 | 114.58 ft² |
| Kitchen | 11 x 7.5 | 81.58 ft² |
| Bedroom 1 | 12.5 x 9.5 | 116.92 ft² |
| Bedroom 2 | 10 x 9.5 | 94.17 ft² |
| Porch | 9x7.5 | 66.75 ft² |
| Basement | Size | ft² |
|---|---|---|
| Bedroom 3 | 23x11 | 529 ft² |
LOT
Acres: N/A
Lot Size Dim.: 40x125
Longitude: 44.8866
Latitude: -93.0414
Zoning: Residential-Single Family
FINANCIAL & TAXES
Tax year: 2025
Tax annual amount: $2,484
MISCELLANEOUS
Fuel System: N/A
Sewer System: City Sewer/Connected
Water System: City Water/Connected
ADITIONAL INFORMATION
MLS#: NST7768556
Listing Brokerage: Coldwell Banker Burnet

ID: 3866745
Published: July 09, 2025
Last Update: July 09, 2025
Views: 1






