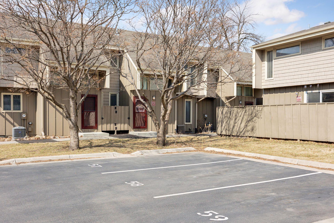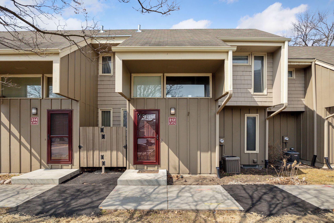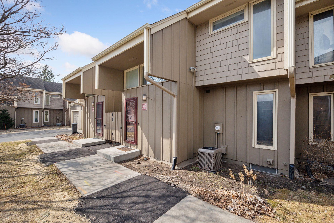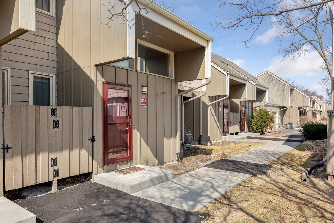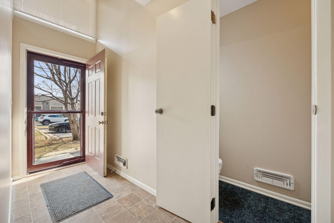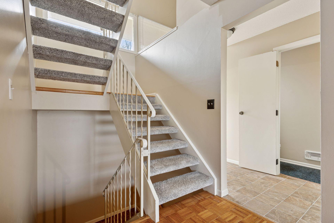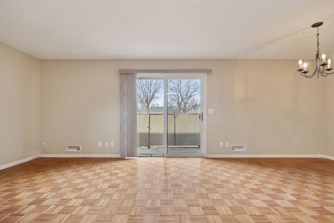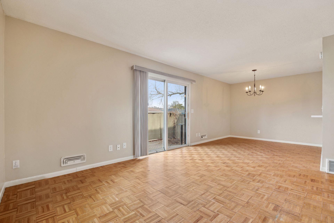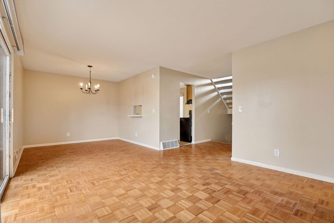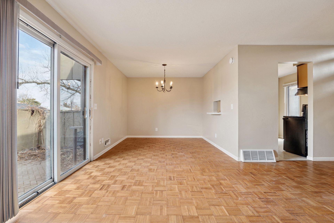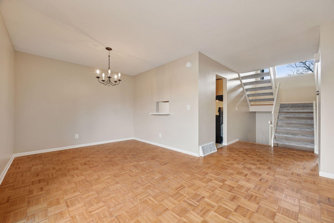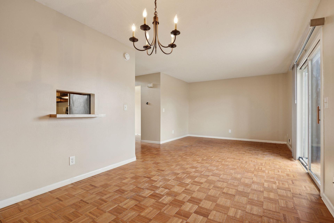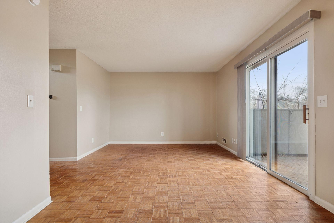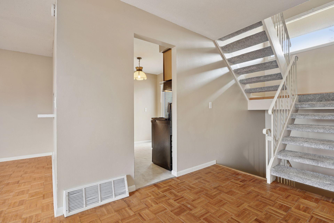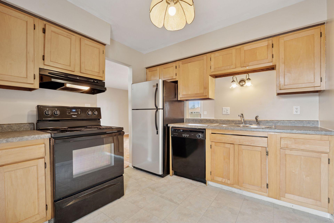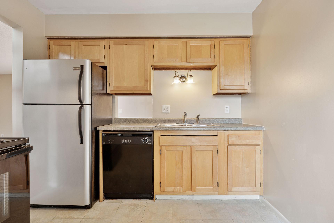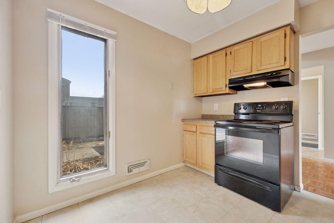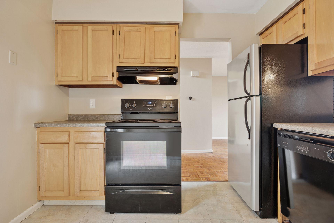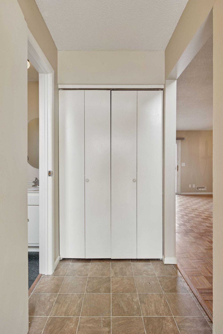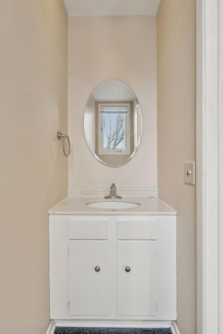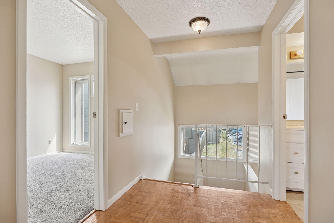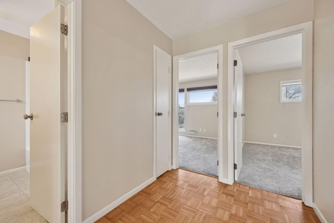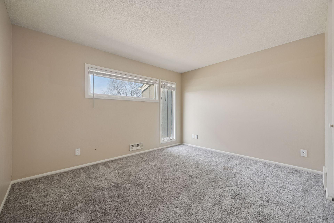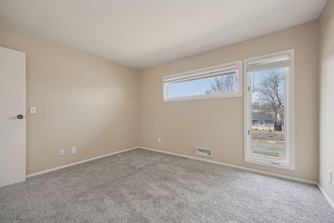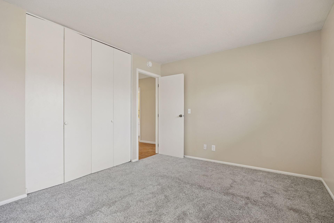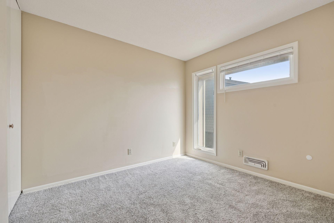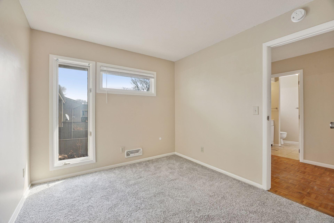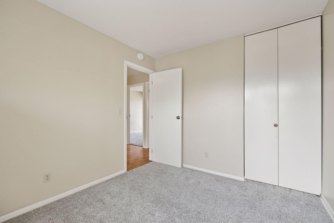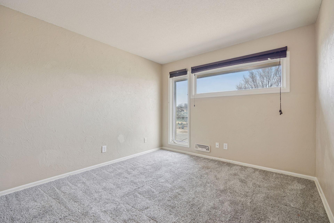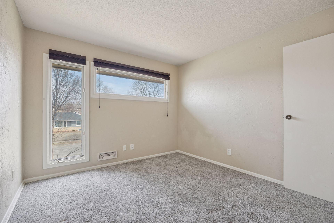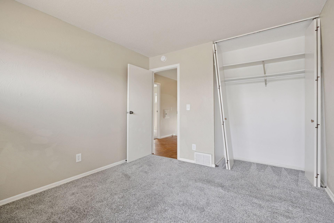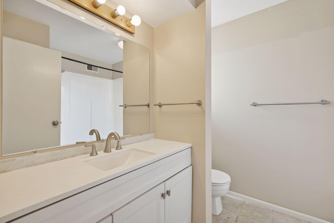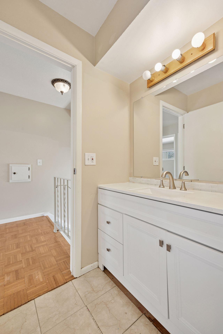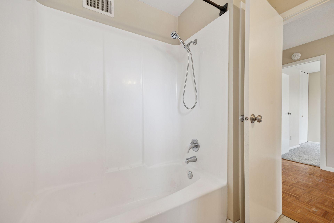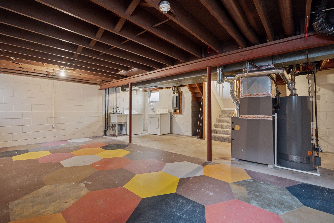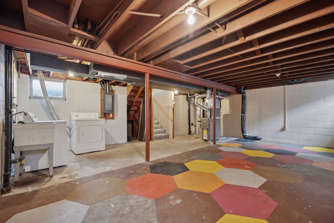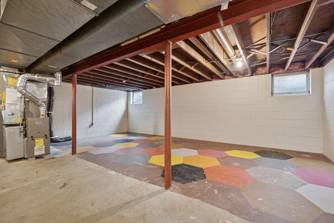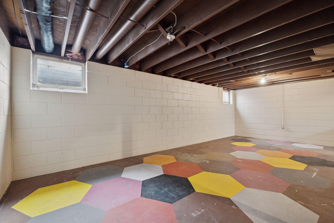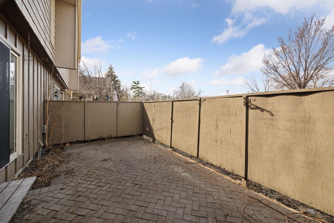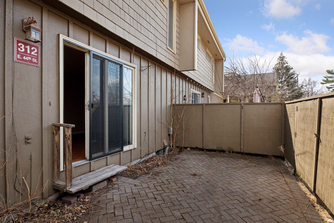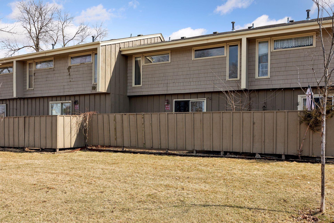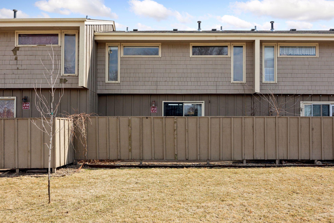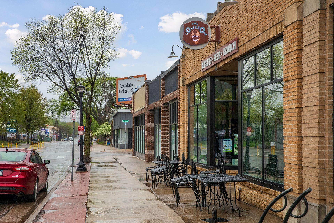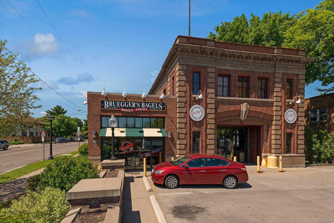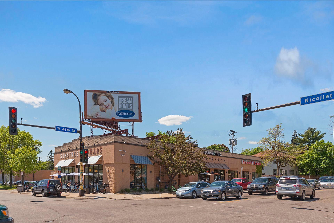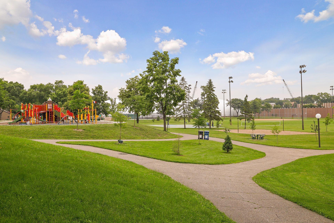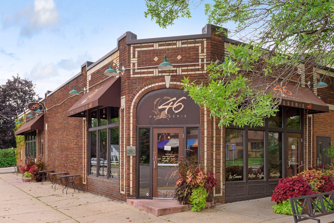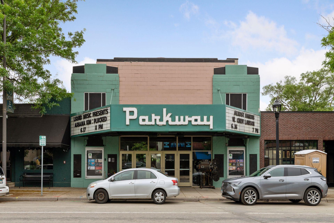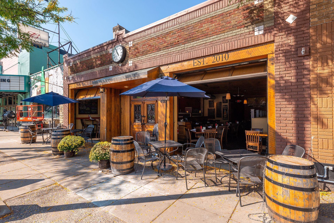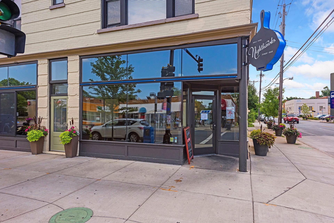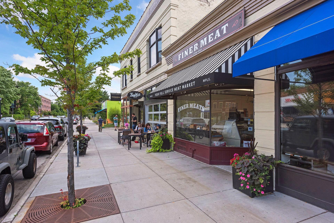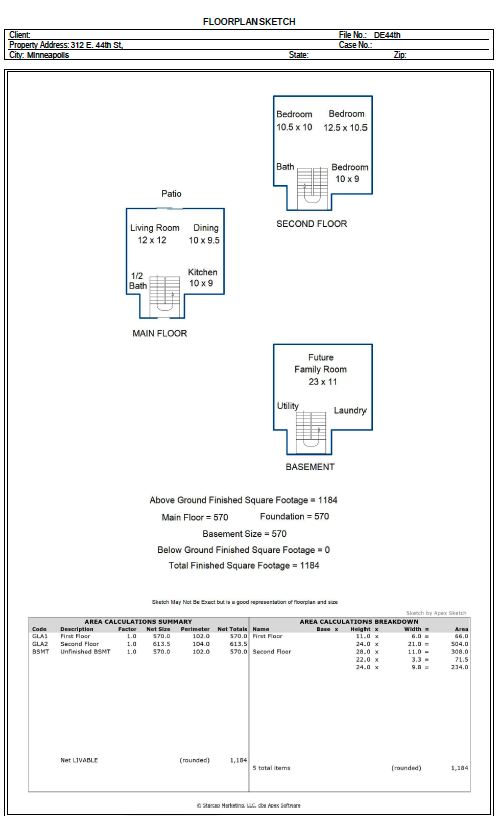312 44TH STREET
312 44th Street, Minneapolis, 55409, MN
-
Price: $199,000
-
Status type: For Sale
-
City: Minneapolis
-
Neighborhood: Regina
Bedrooms: 3
Property Size :1184
-
Listing Agent: NST1000713,NST515970
-
Property type : Townhouse Side x Side
-
Zip code: 55409
-
Street: 312 44th Street
-
Street: 312 44th Street
Bathrooms: 2
Year: 1971
Listing Brokerage: Daniel Eaton
FEATURES
- Refrigerator
- Washer
- Dryer
- Dishwasher
- Cooktop
DETAILS
Don't miss this opportunity in South Minneapolis! Nestled in an unbeatable location, this townhome offers the perfect blend of urban convenience and neighborhood charm. Just steps from local cafes, restaurants, boutiques, parks, lakes, and walking paths. Great community and convenient to35 W, and downtown Minneapolis. This 3 bedroom on one level home features a spacious living room, bright and airy kitchen offers a large window that flows the space with natural light thanks to a large window, a basement with a great potential to become a family room, and a private patio.
INTERIOR
Bedrooms: 3
Fin ft² / Living Area: 1184 ft²
Below Ground Living: N/A
Bathrooms: 2
Above Ground Living: 1184ft²
-
Basement Details: Unfinished,
Appliances Included:
-
- Refrigerator
- Washer
- Dryer
- Dishwasher
- Cooktop
EXTERIOR
Air Conditioning: Central Air
Garage Spaces: N/A
Construction Materials: N/A
Foundation Size: 570ft²
Unit Amenities:
-
- Patio
- Kitchen Window
Heating System:
-
- Forced Air
ROOMS
| Upper | Size | ft² |
|---|---|---|
| Bedroom 1 | 12'5 x 10'5 | 129.34 ft² |
| Bedroom 2 | 10'5 x 10 | 109.38 ft² |
| Bedroom 3 | 10 x 9 | 100 ft² |
| Bathroom | n/a | 0 ft² |
| Main | Size | ft² |
|---|---|---|
| Bathroom | n/a | 0 ft² |
| Living Room | 12 x 12 | 144 ft² |
| Dining Room | 10 x 9 | 100 ft² |
| Kitchen | 10 x 9 | 100 ft² |
| Patio | n/a | 0 ft² |
| Basement | Size | ft² |
|---|---|---|
| Unfinished | 23 x 11 | 529 ft² |
| Laundry | n/a | 0 ft² |
| Utility Room | n/a | 0 ft² |
LOT
Acres: N/A
Lot Size Dim.: 570
Longitude: 44.9238
Latitude: -93.2725
Zoning: Residential-Multi-Family
FINANCIAL & TAXES
Tax year: 2024
Tax annual amount: $2,154
MISCELLANEOUS
Fuel System: N/A
Sewer System: City Sewer/Connected
Water System: City Water/Connected
ADITIONAL INFORMATION
MLS#: NST7720669
Listing Brokerage: Daniel Eaton

ID: 3521979
Published: April 11, 2025
Last Update: April 11, 2025
Views: 9


