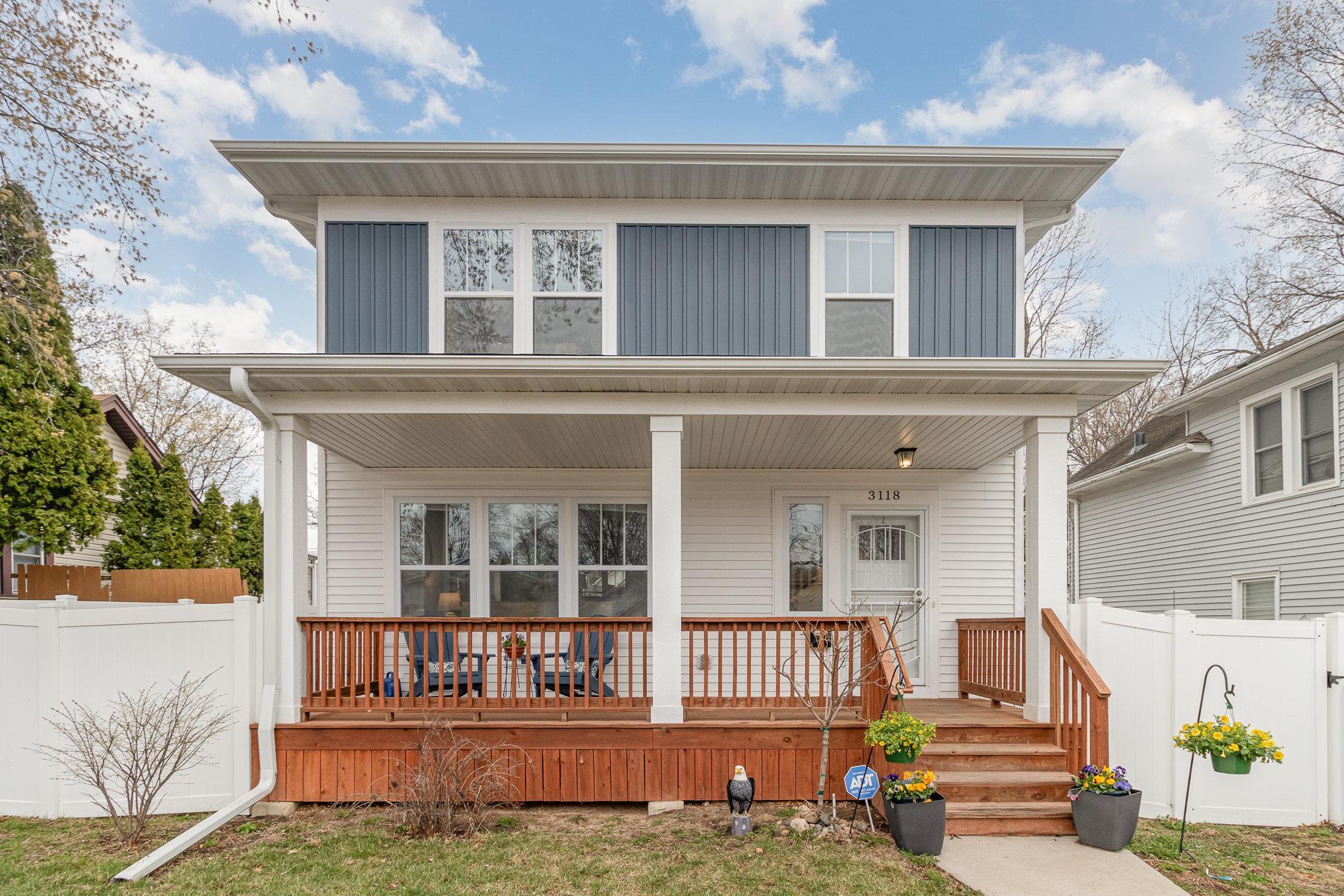3118 THOMAS AVENUE
3118 Thomas Avenue, Minneapolis, 55411, MN
-
Price: $395,000
-
Status type: For Sale
-
City: Minneapolis
-
Neighborhood: Jordan
Bedrooms: 5
Property Size :2300
-
Listing Agent: NST14003,NST54455
-
Property type : Single Family Residence
-
Zip code: 55411
-
Street: 3118 Thomas Avenue
-
Street: 3118 Thomas Avenue
Bathrooms: 3
Year: 2020
Listing Brokerage: Keller Williams Classic Realty
FEATURES
- Range
- Refrigerator
- Washer
- Dryer
- Microwave
- Exhaust Fan
- Dishwasher
- Disposal
- Electric Water Heater
- ENERGY STAR Qualified Appliances
- Stainless Steel Appliances
DETAILS
Welcome to this beautiful 5-bedroom, 3-bathroom two-story home with a finished basement—designed for comfortable and connected family living! Built just 5 years ago, this newer construction offers modern amenities and thoughtful details throughout. The heart of the home is the spacious kitchen, complete with a large center island—perfect for meal prep, casual dining, and gathering with loved ones. Upstairs, you'll find four generously sized bedrooms all on one level, creating a practical and cozy layout for families. Custom closets have already been done, adding style and smart organization to your daily routine. The fully finished basement offers even more space for a playroom, home office, or guest retreat, and includes three separate storage areas—providing a place for everything, from seasonal décor to sports gear. Step outside to a private, fully fenced backyard with a no-maintenance privacy fence—perfect for entertaining, relaxing, or letting kids and pets play freely. Situated just blocks off the scenic Theo Wirth Parkway, you'll enjoy quick access to miles of trails, parks, and green space—bringing nature and outdoor adventure right to your doorstep while still enjoying all the perks of city living. This well-maintained, move-in-ready home truly checks all the boxes. Don’t miss your chance to make it yours!
INTERIOR
Bedrooms: 5
Fin ft² / Living Area: 2300 ft²
Below Ground Living: 532ft²
Bathrooms: 3
Above Ground Living: 1768ft²
-
Basement Details: Egress Window(s), Finished, Full, Sump Pump,
Appliances Included:
-
- Range
- Refrigerator
- Washer
- Dryer
- Microwave
- Exhaust Fan
- Dishwasher
- Disposal
- Electric Water Heater
- ENERGY STAR Qualified Appliances
- Stainless Steel Appliances
EXTERIOR
Air Conditioning: Central Air
Garage Spaces: 2
Construction Materials: N/A
Foundation Size: 884ft²
Unit Amenities:
-
- Kitchen Window
- Kitchen Center Island
Heating System:
-
- Forced Air
ROOMS
| Main | Size | ft² |
|---|---|---|
| Living Room | 14 x 15 | 196 ft² |
| Dining Room | 11 x 15 | 121 ft² |
| Kitchen | 14 x 14 | 196 ft² |
| Upper | Size | ft² |
|---|---|---|
| Bedroom 1 | 10 x 12.5 | 124.17 ft² |
| Bedroom 2 | 10.5 x 11 | 109.38 ft² |
| Bedroom 3 | 10.5 x 11 | 109.38 ft² |
| Bedroom 4 | 12 x 12 | 144 ft² |
| Lower | Size | ft² |
|---|---|---|
| Bedroom 5 | 10'4"x 13'11" | 143.81 ft² |
| Family Room | 19'1" x 16'8" | 318.06 ft² |
LOT
Acres: N/A
Lot Size Dim.: 42x127
Longitude: 45.0128
Latitude: -93.313
Zoning: Residential-Single Family
FINANCIAL & TAXES
Tax year: 2025
Tax annual amount: $4,019
MISCELLANEOUS
Fuel System: N/A
Sewer System: City Sewer/Connected
Water System: City Water/Connected
ADITIONAL INFORMATION
MLS#: NST7729690
Listing Brokerage: Keller Williams Classic Realty

ID: 3573693
Published: May 01, 2025
Last Update: May 01, 2025
Views: 1






