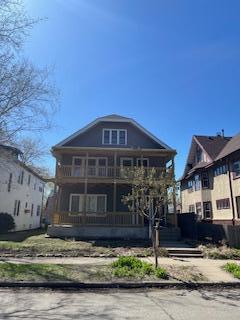3118 OAKLAND AVENUE
3118 Oakland Avenue, Minneapolis, 55407, MN
-
Price: $1,600
-
Status type: For Lease
-
City: Minneapolis
-
Neighborhood: Central
Bedrooms: 2
Property Size :3025
-
Listing Agent: NST49138,NST46811
-
Property type : Duplex Up and Down
-
Zip code: 55407
-
Street: 3118 Oakland Avenue
-
Street: 3118 Oakland Avenue
Bathrooms: 1
Year: 1914
Listing Brokerage: Compass
FEATURES
- Range
- Refrigerator
- Washer
- Dryer
- Dishwasher
- Gas Water Heater
DETAILS
Available soon! Vintage restoration almost complete! Beautiful old world craftsmenship thru-out, natural woodwork, hardwood floors and built-in buffet! Spacious rooms, 2 BR, Den, Tiled Bath, New front porches, updated kitchen! Shared laundry in basement. Newer windows thru-out, garage and off street parking.
INTERIOR
Bedrooms: 2
Fin ft² / Living Area: 3025 ft²
Below Ground Living: N/A
Bathrooms: 1
Above Ground Living: 3025ft²
-
Basement Details: Full, Storage Space, Unfinished,
Appliances Included:
-
- Range
- Refrigerator
- Washer
- Dryer
- Dishwasher
- Gas Water Heater
EXTERIOR
Air Conditioning: None
Garage Spaces: 1
Construction Materials: N/A
Foundation Size: 1288ft²
Unit Amenities:
-
- Kitchen Window
- Porch
- Natural Woodwork
- Hardwood Floors
- Tile Floors
- Security Lights
Heating System:
-
- Hot Water
- Boiler
- Radiator(s)
ROOMS
| Main | Size | ft² |
|---|---|---|
| Living Room | 13'9" x 12' | 165 ft² |
| Dining Room | 13'8" x 12' | 164 ft² |
| Kitchen | 12 x 7'8" | 92 ft² |
| Pantry (Walk-In) | 5.7 x 4.10 | 26.99 ft² |
| Bedroom 1 | 12.5 x 9.7 | 118.99 ft² |
| Bedroom 2 | 12.4" x 8'4" | 102.78 ft² |
| Den | 8'10' x 8 | 71.55 ft² |
| Porch | 27 x 8.5 | 227.25 ft² |
| Foyer | 8'4" x 8' | 66.67 ft² |
LOT
Acres: N/A
Lot Size Dim.: 45x119
Longitude: 44.946
Latitude: -93.2668
Zoning: Residential-Multi-Family
FINANCIAL & TAXES
Tax year: N/A
Tax annual amount: N/A
MISCELLANEOUS
Fuel System: N/A
Sewer System: City Sewer/Connected
Water System: City Water/Connected
ADITIONAL INFORMATION
MLS#: NST7740856
Listing Brokerage: Compass

ID: 3724612
Published: May 30, 2025
Last Update: May 30, 2025
Views: 3






