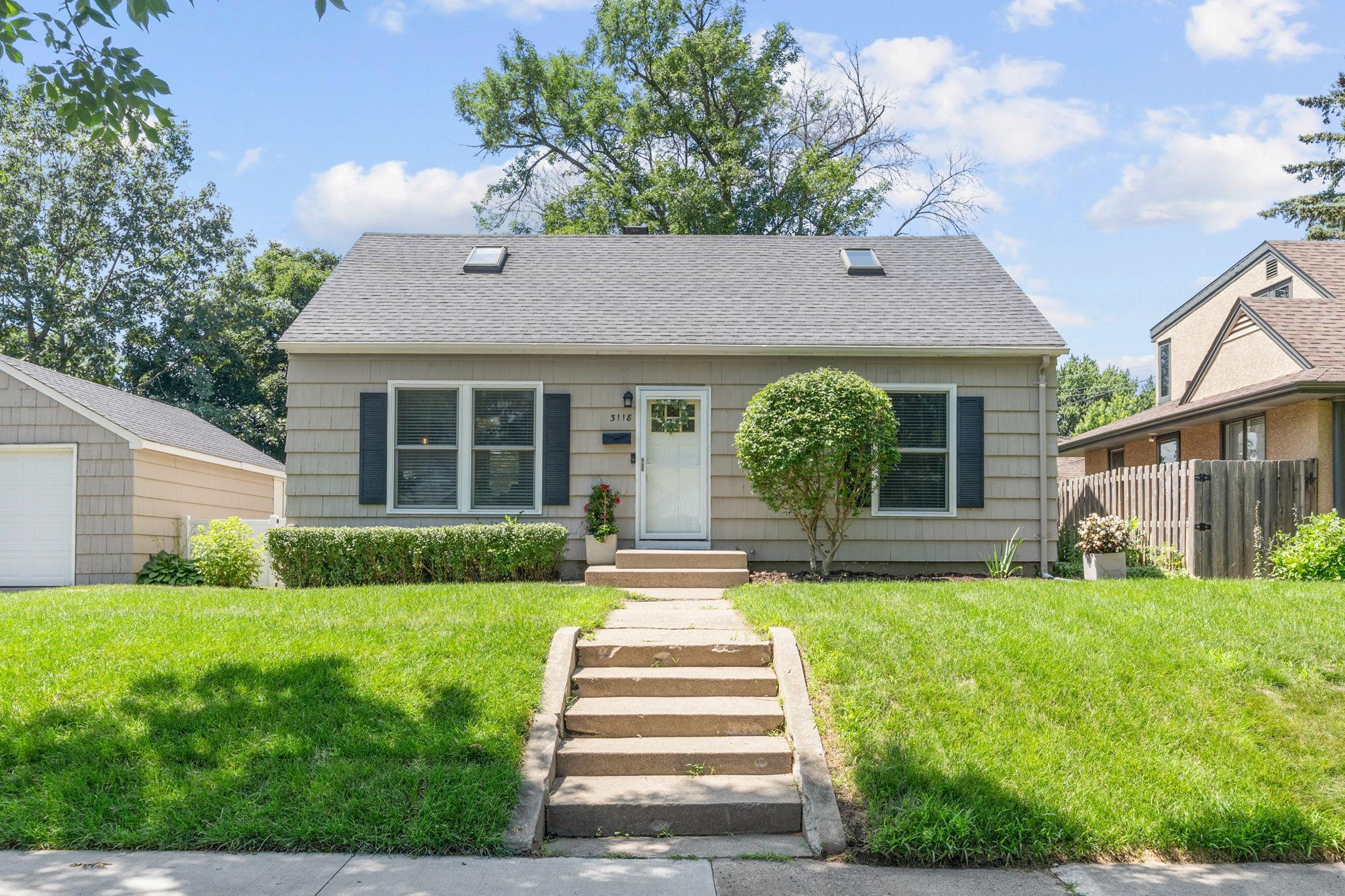3118 MARYLAND AVENUE
3118 Maryland Avenue, Minneapolis (Saint Louis Park), 55426, MN
-
Price: $445,000
-
Status type: For Sale
-
Neighborhood: N/A
Bedrooms: 4
Property Size :1791
-
Listing Agent: NST16221,NST60760
-
Property type : Single Family Residence
-
Zip code: 55426
-
Street: 3118 Maryland Avenue
-
Street: 3118 Maryland Avenue
Bathrooms: 2
Year: 1950
Listing Brokerage: Coldwell Banker Burnet
FEATURES
- Range
- Refrigerator
- Washer
- Dryer
- Microwave
- Dishwasher
- Disposal
- Stainless Steel Appliances
DETAILS
Discover this move-in ready gem in highly sought-after Saint Louis Park! This charming home sits on a rare double lot with stunning landscaping, established gardens, and full fencing for ultimate privacy— lot would allow space for additional garage construction. Step inside to be greeted by feature wall and refinished original hardwood floors that set the tone for this perfect blend of original charm and modern updates. The updated kitchen is a chef's dream with granite countertops, stainless steel appliances, and thoughtful design that flows seamlessly into the living area. Recent updates ensure worry-free living including roof and windows replaced in 2014, new furnace and AC installed in 2017, fresh paint throughout, and beautiful new LVP flooring in the lower level. The primary bedroom is a true retreat featuring vaulted ceilings and skylights that flood the space with natural light. The fully finished basement offers incredible versatility with a large bonus room perfect for a home office, gym, or recreation space. Outdoor entertaining is effortless with a deck and backyard patio overlooking the beautifully landscaped grounds. The location is unbeatable—just minutes from Louisiana Oaks and Oak Hill parks offering walking paths, playgrounds, skating rinks, splash pads, and endless recreational opportunities, plus convenient access to Knollwood and West End shopping and dining.
INTERIOR
Bedrooms: 4
Fin ft² / Living Area: 1791 ft²
Below Ground Living: 620ft²
Bathrooms: 2
Above Ground Living: 1171ft²
-
Basement Details: Finished, Full,
Appliances Included:
-
- Range
- Refrigerator
- Washer
- Dryer
- Microwave
- Dishwasher
- Disposal
- Stainless Steel Appliances
EXTERIOR
Air Conditioning: Central Air,Window Unit(s)
Garage Spaces: 1
Construction Materials: N/A
Foundation Size: 832ft²
Unit Amenities:
-
- Kitchen Window
- Deck
- Hardwood Floors
- Washer/Dryer Hookup
- Skylight
- Tile Floors
- Main Floor Primary Bedroom
Heating System:
-
- Forced Air
ROOMS
| Main | Size | ft² |
|---|---|---|
| Living Room | 18x11 | 324 ft² |
| Kitchen | 13x10 | 169 ft² |
| Bedroom 1 | 11.5x11 | 131.29 ft² |
| Bedroom 2 | 11x10 | 121 ft² |
| Bedroom 4 | 15x13 | 225 ft² |
| Lower | Size | ft² |
|---|---|---|
| Family Room | 31x11 | 961 ft² |
| Exercise Room | 11x11 | 121 ft² |
| Upper | Size | ft² |
|---|---|---|
| Bedroom 3 | 11.5x12.6 | 142.71 ft² |
LOT
Acres: N/A
Lot Size Dim.: 74x126x74x126
Longitude: 44.947
Latitude: -93.3724
Zoning: Residential-Single Family
FINANCIAL & TAXES
Tax year: 2025
Tax annual amount: $5,309
MISCELLANEOUS
Fuel System: N/A
Sewer System: City Sewer/Connected
Water System: City Water/Connected
ADITIONAL INFORMATION
MLS#: NST7764430
Listing Brokerage: Coldwell Banker Burnet

ID: 3882408
Published: July 12, 2025
Last Update: July 12, 2025
Views: 1






