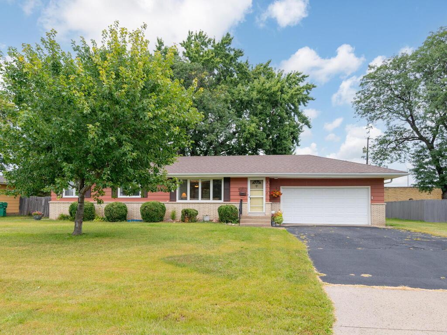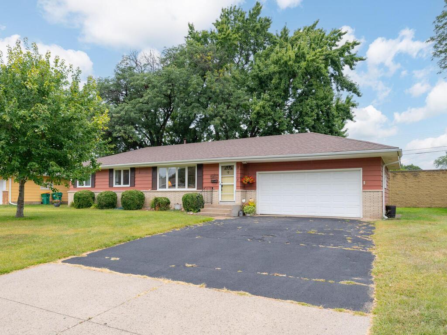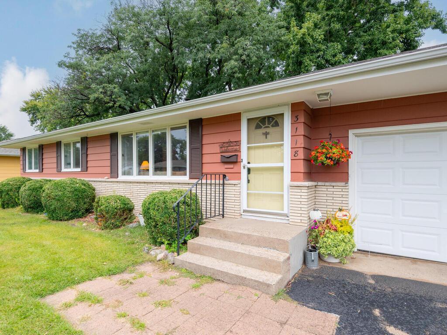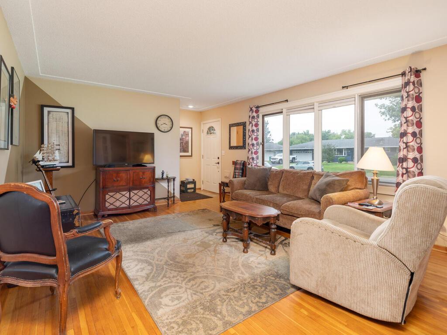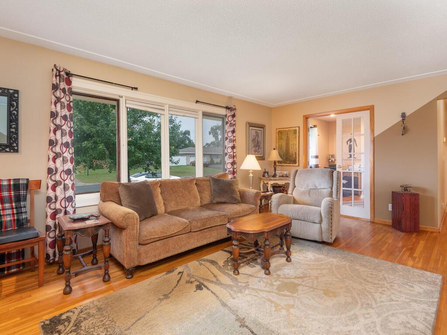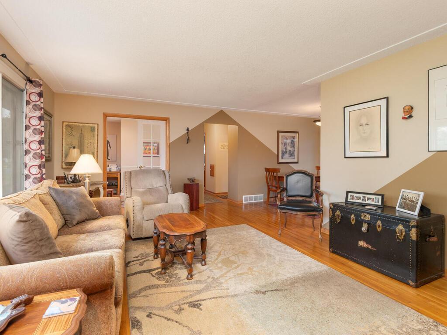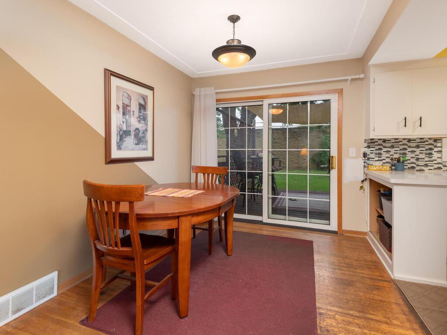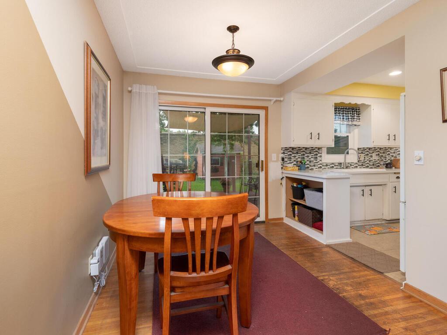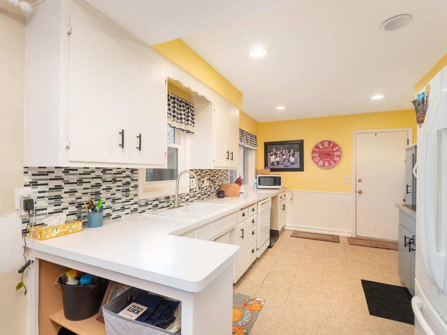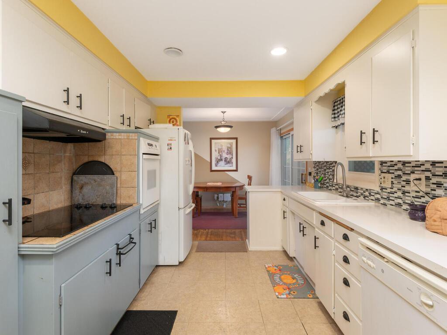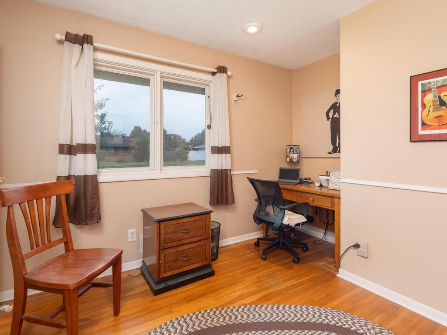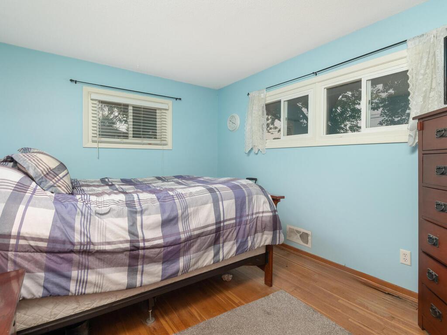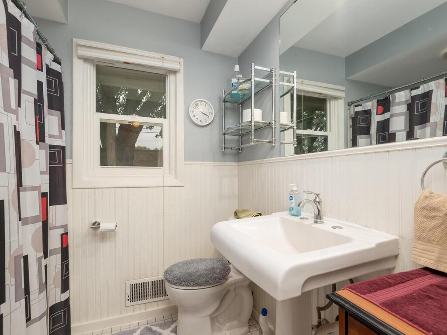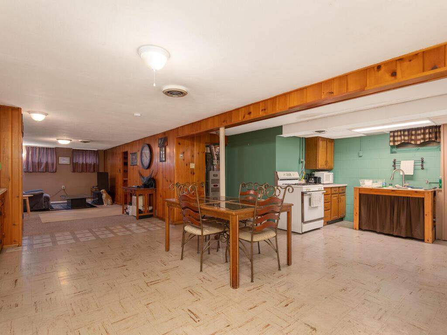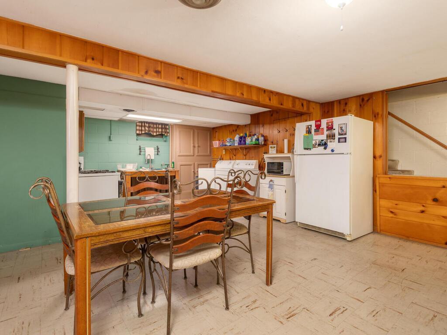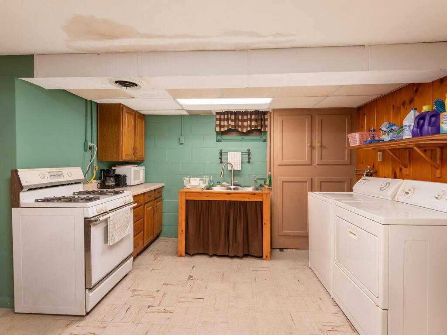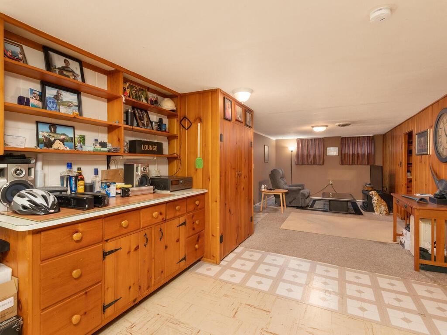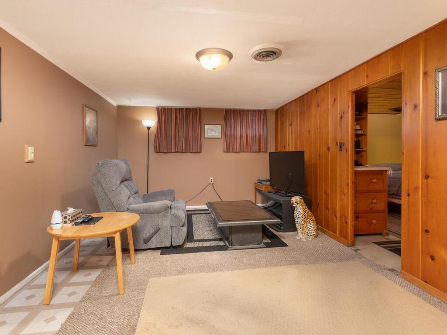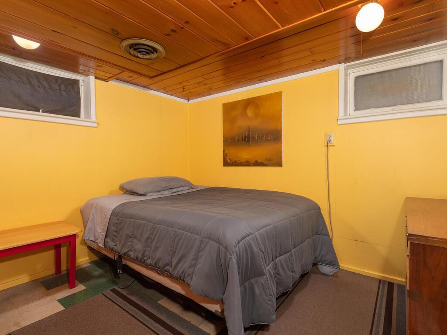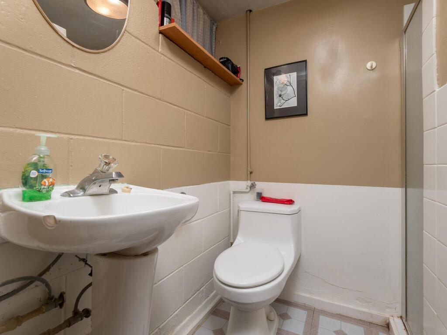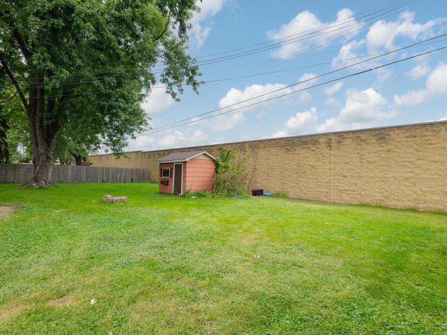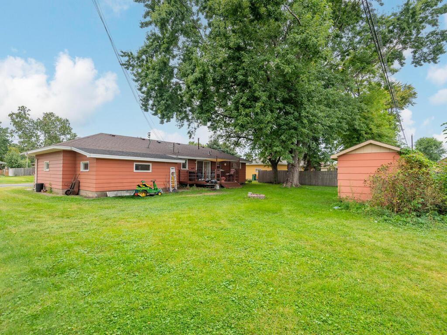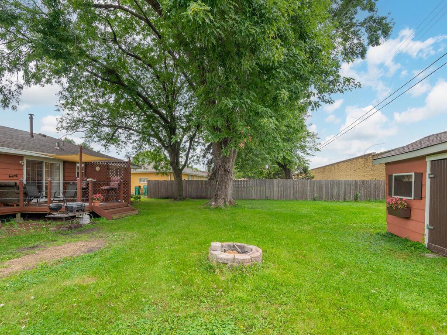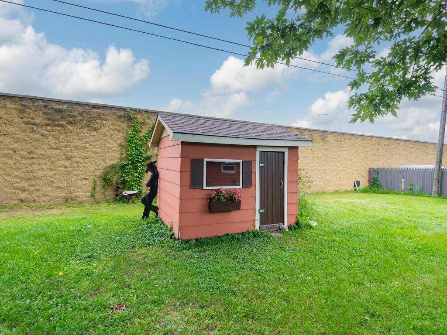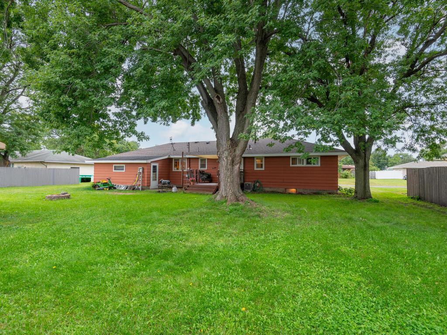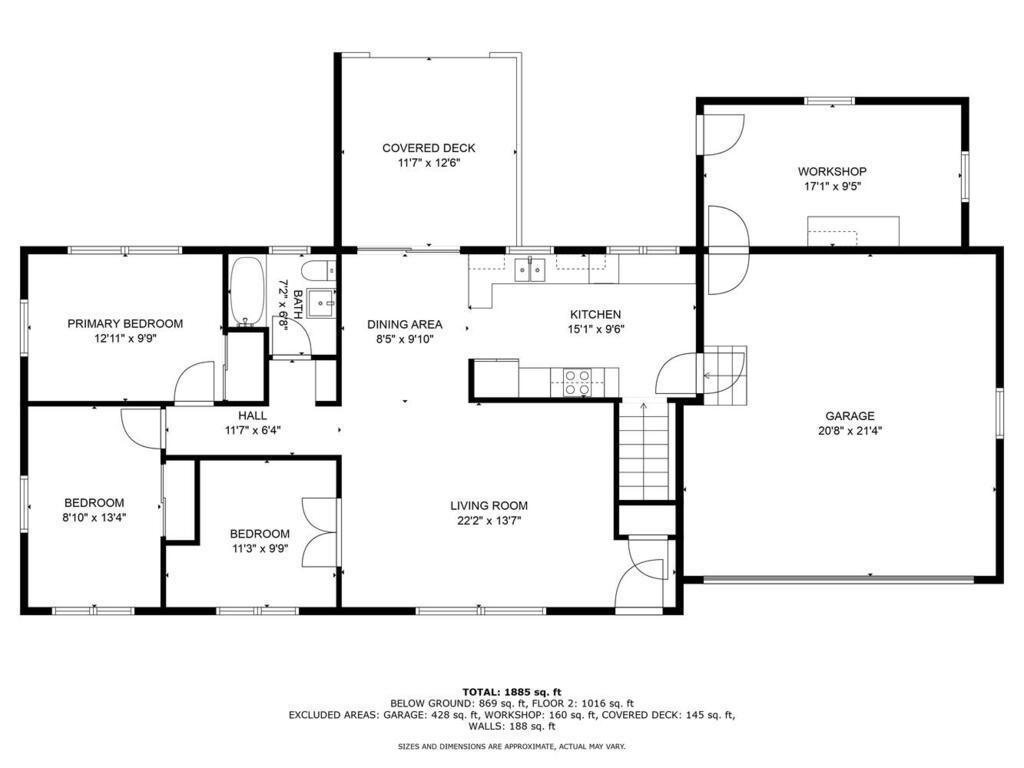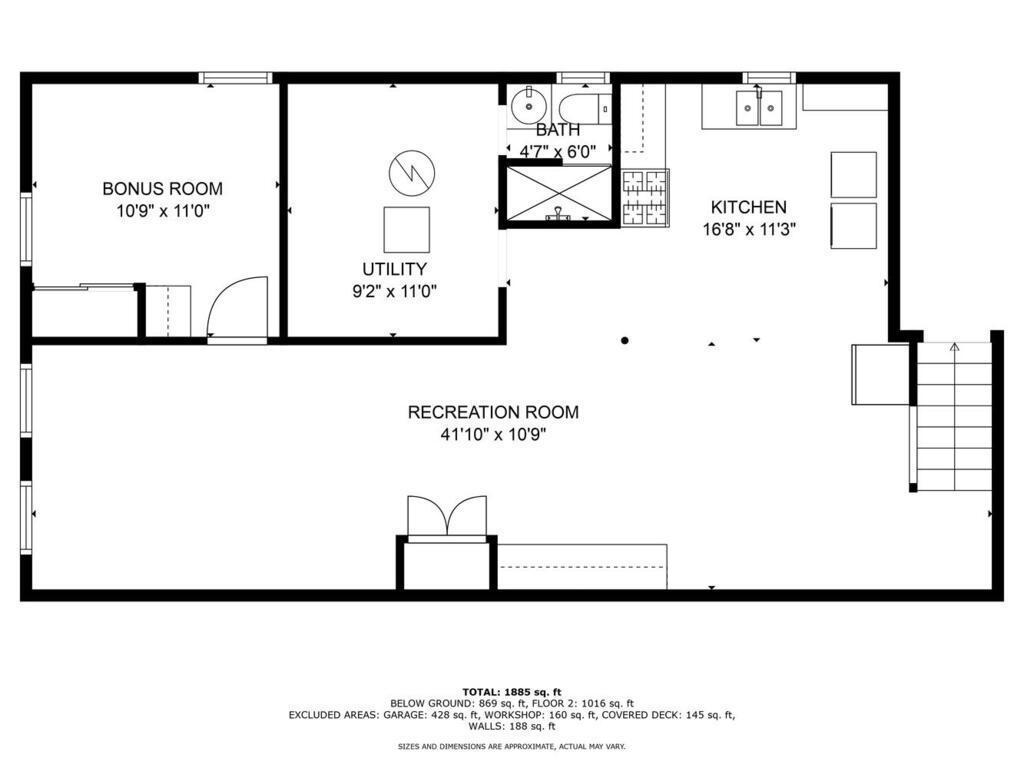3118 66TH AVENUE
3118 66th Avenue, Minneapolis (Brooklyn Center), 55429, MN
-
Price: $310,000
-
Status type: For Sale
-
Neighborhood: Garden City 7th Add
Bedrooms: 3
Property Size :1925
-
Listing Agent: NST17725,NST101889
-
Property type : Single Family Residence
-
Zip code: 55429
-
Street: 3118 66th Avenue
-
Street: 3118 66th Avenue
Bathrooms: 2
Year: 1960
Listing Brokerage: National Realty Guild
FEATURES
- Washer
- Dryer
- Microwave
- Dishwasher
- Disposal
- Cooktop
- Wall Oven
- Gas Water Heater
DETAILS
Welcome to Brooklyn Center! One story rambler home features 4 bedrooms, 2 bathrooms. This home has been well maintained. It features Hardwood floors, informal dining, with 3 bedrooms on the main floor and full bath. The lower level is finished providing additional living space for a growing family along with a 2nd kitchen, 3/4 bathroom, non-egress bedroom and large family room. The backyard is private and has a shade covered deck. It also has an attached 2 car Garage, private driveway and heated space workshop which can be converted to a four season porch. Mechanicals are updated in good condition and have a newer roof. Located in the vibrant Brooklyn Center community just minutes from downtown Minneapolis and Maple Grove, residents enjoy easy access to parks, trails, and recreational amenities.
INTERIOR
Bedrooms: 3
Fin ft² / Living Area: 1925 ft²
Below Ground Living: 869ft²
Bathrooms: 2
Above Ground Living: 1056ft²
-
Basement Details: Block, Daylight/Lookout Windows, Finished, Full,
Appliances Included:
-
- Washer
- Dryer
- Microwave
- Dishwasher
- Disposal
- Cooktop
- Wall Oven
- Gas Water Heater
EXTERIOR
Air Conditioning: Central Air
Garage Spaces: 2
Construction Materials: N/A
Foundation Size: 1040ft²
Unit Amenities:
-
- Kitchen Window
- Deck
- Hardwood Floors
- Washer/Dryer Hookup
- French Doors
- Wet Bar
- Main Floor Primary Bedroom
Heating System:
-
- Forced Air
ROOMS
| Main | Size | ft² |
|---|---|---|
| Living Room | 22 x 14 | 484 ft² |
| Dining Room | 9 x 9 | 81 ft² |
| Kitchen | 15 x 10 | 225 ft² |
| Bedroom 1 | 12 x 12 | 144 ft² |
| Bedroom 2 | 13 x 11 | 169 ft² |
| Bedroom 3 | 11 x 10 | 121 ft² |
| Bathroom | 7 x 7 | 49 ft² |
| Deck | 12 x 12 | 144 ft² |
| Garage | 21 x 21 | 441 ft² |
| Workshop | 17 x 10 | 289 ft² |
| Basement | Size | ft² |
|---|---|---|
| Family Room | 40 x 11 | 1600 ft² |
| Bathroom | 5 x 6 | 25 ft² |
| Kitchen- 2nd | 17 x 12 | 289 ft² |
| Bedroom 4 | 11 x 10 | 121 ft² |
LOT
Acres: N/A
Lot Size Dim.: 94 x 115 x 95 x 113
Longitude: 45.0745
Latitude: -93.3224
Zoning: Residential-Single Family
FINANCIAL & TAXES
Tax year: 2025
Tax annual amount: $3,829
MISCELLANEOUS
Fuel System: N/A
Sewer System: City Sewer/Connected
Water System: City Water/Connected
ADDITIONAL INFORMATION
MLS#: NST7786024
Listing Brokerage: National Realty Guild

ID: 4081263
Published: September 05, 2025
Last Update: September 05, 2025
Views: 4


