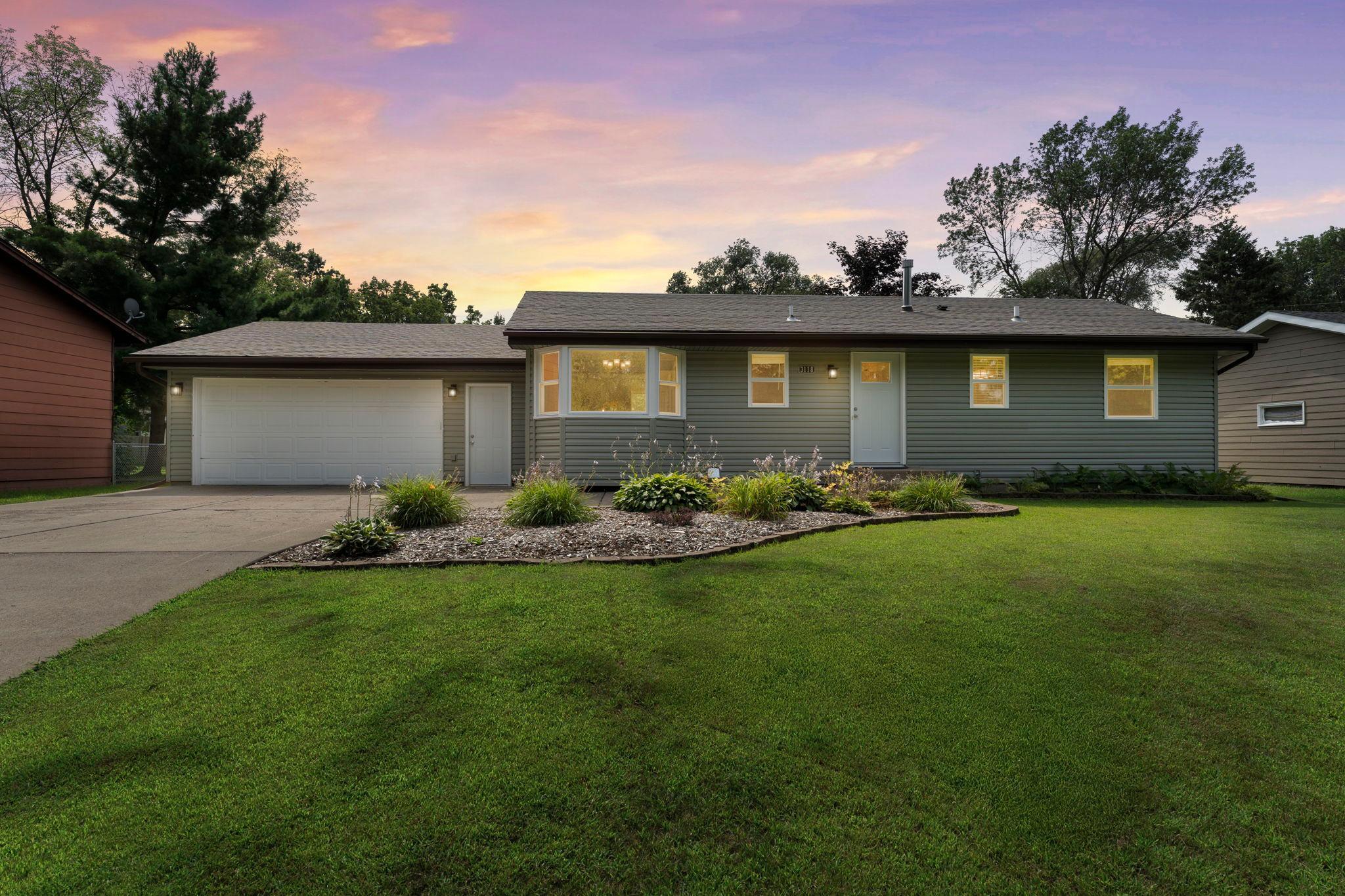3118 116TH LANE
3118 116th Lane, Minneapolis (Coon Rapids), 55433, MN
-
Price: $354,900
-
Status type: For Sale
-
Neighborhood: Radio Acres 2
Bedrooms: 4
Property Size :1601
-
Listing Agent: NST19315,NST85009
-
Property type : Single Family Residence
-
Zip code: 55433
-
Street: 3118 116th Lane
-
Street: 3118 116th Lane
Bathrooms: 2
Year: 1972
Listing Brokerage: RE/MAX Results
FEATURES
- Range
- Refrigerator
- Washer
- Dryer
- Microwave
- Dishwasher
- Water Softener Owned
- Stainless Steel Appliances
DETAILS
Wow! This is the one you have been looking for. Updated 4 bedroom, 2 bath 1 level home with oversized 2 car garage in convenient Coon Rapids location! 3 bedrooms on 1 level, fenced in back yard with paver patio and firepit. Shed with covered patio, fenced in garden area. Newer roof, windows(including dining room bay window in 2024), flooring, stainless steel appliances. Updated kitchen cabinets and counter tops. Updated bathrooms with tile surround. The lower level primary bedroom has a huge walk-in closet with built-ins that also walks into the lower level bathroom. There is a large family room that has room for a ping-pong or pool table. There are Cherry, Pear and Apple trees in the back yard. This is a must see, you will not be disappointed!
INTERIOR
Bedrooms: 4
Fin ft² / Living Area: 1601 ft²
Below Ground Living: 665ft²
Bathrooms: 2
Above Ground Living: 936ft²
-
Basement Details: Finished,
Appliances Included:
-
- Range
- Refrigerator
- Washer
- Dryer
- Microwave
- Dishwasher
- Water Softener Owned
- Stainless Steel Appliances
EXTERIOR
Air Conditioning: Central Air
Garage Spaces: 2
Construction Materials: N/A
Foundation Size: 936ft²
Unit Amenities:
-
Heating System:
-
- Forced Air
ROOMS
| Main | Size | ft² |
|---|---|---|
| Living Room | 18x13 | 324 ft² |
| Kitchen | 9x8 | 81 ft² |
| Dining Room | 14x9 | 196 ft² |
| Bedroom 1 | 12x11 | 144 ft² |
| Bedroom 2 | 10x10 | 100 ft² |
| Bedroom 3 | 10x10 | 100 ft² |
| Foyer | 12x4 | 144 ft² |
| Patio | 20x10 | 400 ft² |
| Lower | Size | ft² |
|---|---|---|
| Bedroom 4 | 13x11 | 169 ft² |
| Family Room | 28x13 | 784 ft² |
| Walk In Closet | 11x9 | 121 ft² |
LOT
Acres: N/A
Lot Size Dim.: 82x130
Longitude: 45.1824
Latitude: -93.3463
Zoning: Residential-Single Family
FINANCIAL & TAXES
Tax year: 2025
Tax annual amount: $3,473
MISCELLANEOUS
Fuel System: N/A
Sewer System: City Sewer/Connected
Water System: City Water/Connected
ADDITIONAL INFORMATION
MLS#: NST7785351
Listing Brokerage: RE/MAX Results

ID: 4196750
Published: October 09, 2025
Last Update: October 09, 2025
Views: 1






