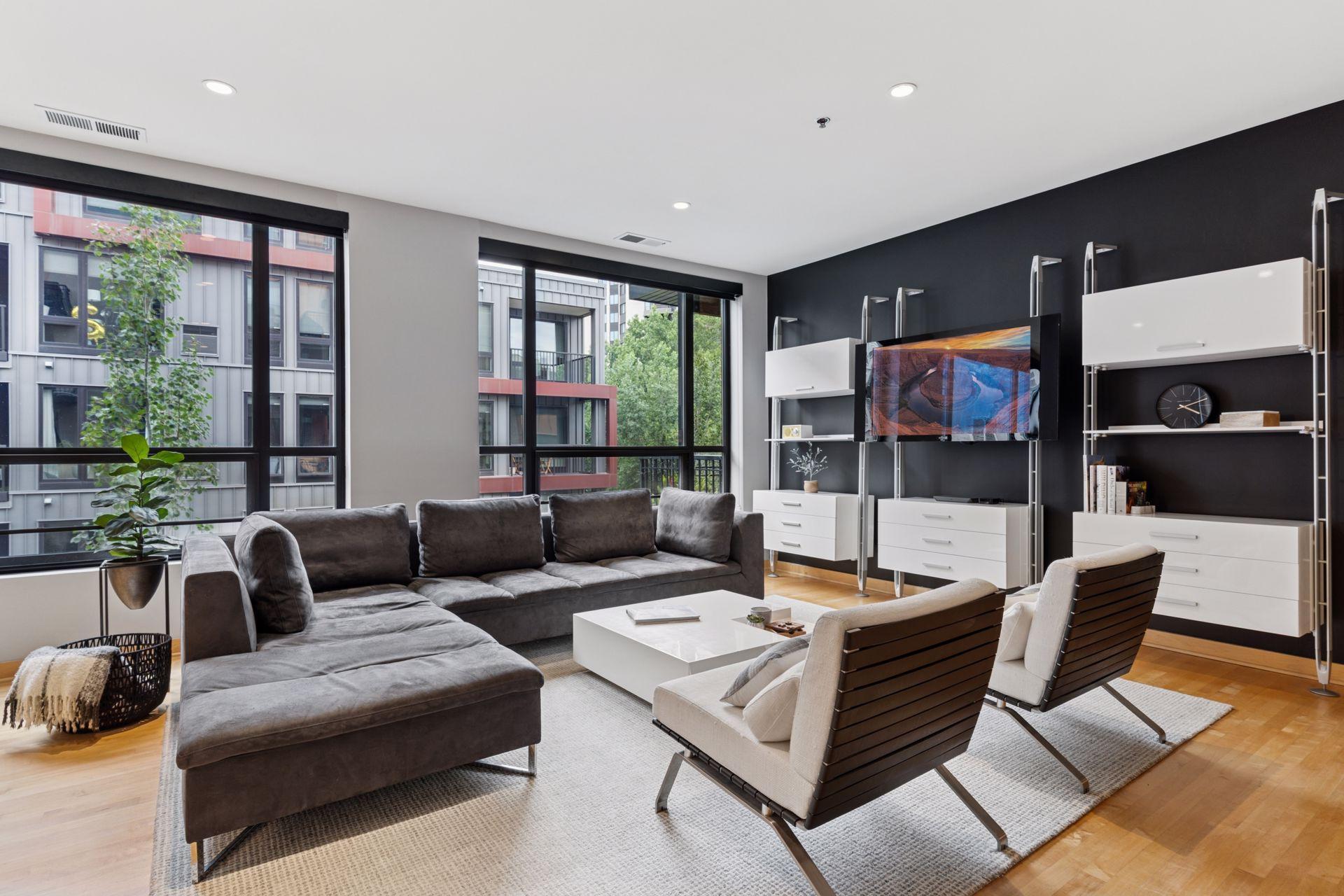3116 LAKE STREET
3116 Lake Street, Minneapolis, 55416, MN
-
Price: $495,000
-
Status type: For Sale
-
City: Minneapolis
-
Neighborhood: Cedar - Isles - Dean
Bedrooms: 2
Property Size :1428
-
Listing Agent: NST16271,NST45987
-
Property type : High Rise
-
Zip code: 55416
-
Street: 3116 Lake Street
-
Street: 3116 Lake Street
Bathrooms: 2
Year: 2007
Listing Brokerage: RE/MAX Results
FEATURES
- Refrigerator
- Washer
- Dryer
- Microwave
- Dishwasher
- Stainless Steel Appliances
DETAILS
Modern Loft-Style Condo in Prime Minneapolis Location 2 Bed | 2 Bath | 1,428 Sq Ft Welcome to your modern urban retreat in the heart of the exclusive CIDNA neighborhood. This spacious 1,428 sq ft, 2-bedroom, 2-bathroom loft-style condo offers single-level living with an open floor plan, soaring ceilings, expansive windows, and patio doors that flood the home with natural light. Inside, you’ll find premium upgrades including a custom Valcucine Italian kitchen, solid wood doors, blackout shades, and custom-built closets. The unit is designed with function and flexibility in mind, offering two dedicated work-from-home spaces and multiple built-ins for smart storage. Step onto your private patio to enjoy the peaceful green space and Midtown Greenway views or entertain with ease thanks to a gas grill hook-up. The condo includes 2 side-by-side parking spaces with 2 bike racks, 3 storage lockers, and in unit security system. Building security features include Butterfly video entry, Salto fob access, and full perimeter fencing. Enjoy gated access to the Midtown Greenway, pet-friendly amenities including on-site pet stations, and package lockers for seamless deliveries. Major common area upgrades—including fresh paint, and new carpet are scheduled for Fall 2025. Situated on the quiet northwest corner of the building, away from Lake Street, the unit offers views of green space and Midtown Greenway trails. You’re just a 5-minute walk to the West Lake Street Light Rail Station, with convenient proximity to Downtown, Uptown, and highways 7 and 100. Walk to local favorites like Rustica, Wakame, Whole Foods, Punch Pizza, and Barnes & Noble, or take a jog or bike ride around Lake of the Isles and Cedar Lake—all right outside your door.
INTERIOR
Bedrooms: 2
Fin ft² / Living Area: 1428 ft²
Below Ground Living: N/A
Bathrooms: 2
Above Ground Living: 1428ft²
-
Basement Details: None,
Appliances Included:
-
- Refrigerator
- Washer
- Dryer
- Microwave
- Dishwasher
- Stainless Steel Appliances
EXTERIOR
Air Conditioning: Central Air
Garage Spaces: 2
Construction Materials: N/A
Foundation Size: 14ft²
Unit Amenities:
-
- Balcony
- Walk-In Closet
- Washer/Dryer Hookup
- Cable
- Kitchen Center Island
- Primary Bedroom Walk-In Closet
Heating System:
-
- Forced Air
ROOMS
| Main | Size | ft² |
|---|---|---|
| Living Room | 16'8 X 15'11 | 280 ft² |
| Kitchen | 15'8 x 15'1 | 236.31 ft² |
| Dining Room | 15'7 x 12'4 | 192.19 ft² |
| Bedroom 1 | 13'5 x 12'0 | 161 ft² |
| Primary Bathroom | 8'5 x 8'2 | 68.74 ft² |
| Walk In Closet | 8'2 x 4'9 | 38.79 ft² |
| Bedroom 2 | 11'6 x 11'4 | 130.33 ft² |
| Foyer | 13'5 x 4'8 | 62.61 ft² |
| Bathroom | 8'5 x 6'7 | 55.41 ft² |
| Laundry | 6'7 x 4'9 | 31.27 ft² |
| Walk In Closet | 11'4 x 2'7 | 29.28 ft² |
LOT
Acres: N/A
Lot Size Dim.: N/A
Longitude: 44.9499
Latitude: -93.3189
Zoning: Residential-Multi-Family
FINANCIAL & TAXES
Tax year: 2025
Tax annual amount: $5,195
MISCELLANEOUS
Fuel System: N/A
Sewer System: City Sewer/Connected
Water System: City Water/Connected
ADDITIONAL INFORMATION
MLS#: NST7789314
Listing Brokerage: RE/MAX Results

ID: 4025196
Published: August 21, 2025
Last Update: August 21, 2025
Views: 1






