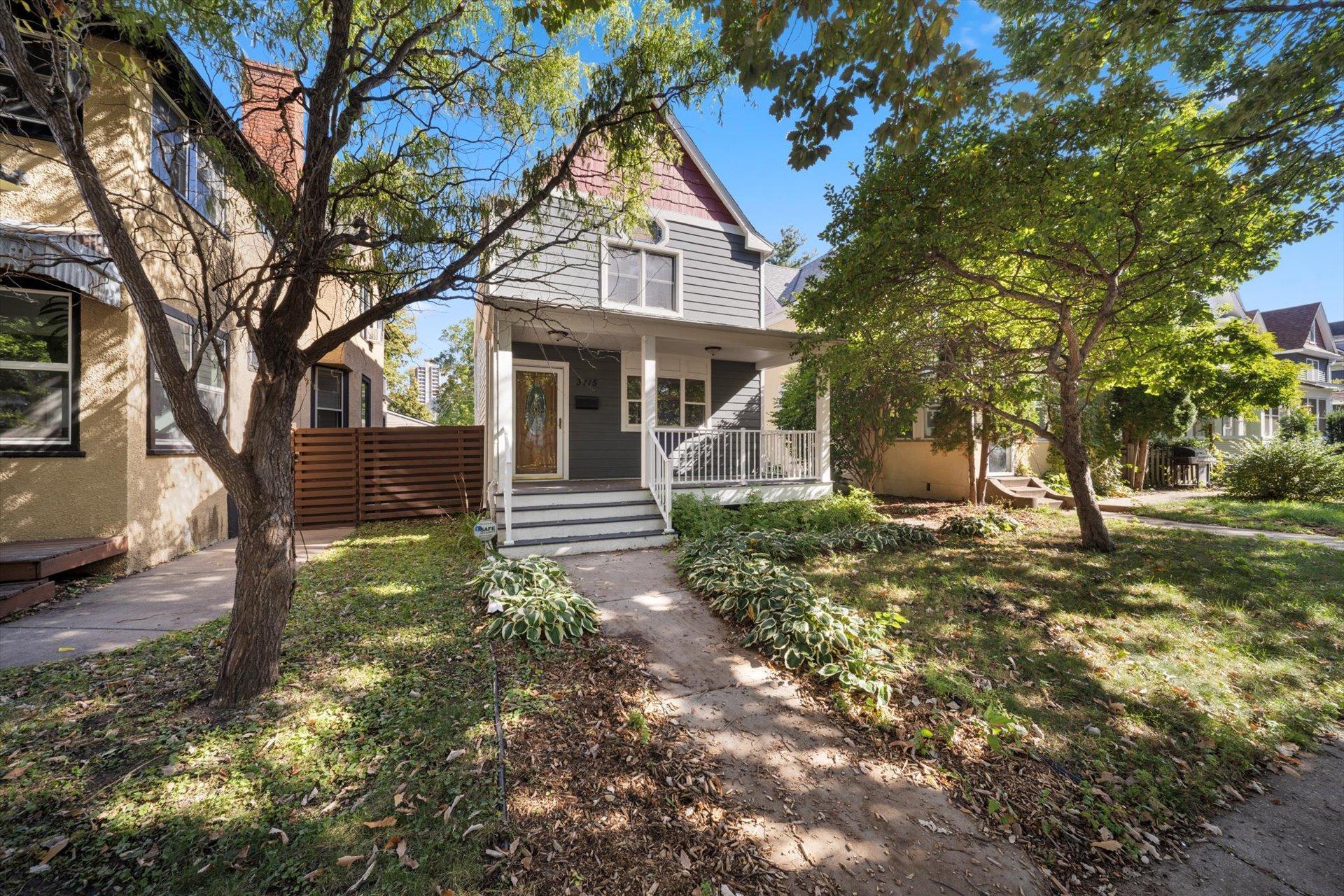3115 HARRIET AVENUE
3115 Harriet Avenue, Minneapolis, 55408, MN
-
Price: $414,900
-
Status type: For Sale
-
City: Minneapolis
-
Neighborhood: Lyndale
Bedrooms: 3
Property Size :1760
-
Listing Agent: NST25792,NST507752
-
Property type : Single Family Residence
-
Zip code: 55408
-
Street: 3115 Harriet Avenue
-
Street: 3115 Harriet Avenue
Bathrooms: 2
Year: 1894
Listing Brokerage: Exp Realty, LLC.
FEATURES
- Range
- Refrigerator
- Washer
- Dryer
- Microwave
- Dishwasher
- Disposal
- Gas Water Heater
- Stainless Steel Appliances
DETAILS
This well-cared-for home is ready for you to move right in and start enjoying! You’ll love the easy upkeep with maintenance-free siding on both the house and garage, plus low-maintenance decking on the front porch and back deck—great spots to relax or visit with friends. The fully fenced backyard offers privacy, peace of mind, and a perfect place for pets or play. Inside, you’ll find a bright and welcoming layout with a modern kitchen, convenient main-floor laundry that makes everyday life a little easier?, updated bathrooms and three bedrooms on the upper level. The freshly painted basement provides plenty of clean storage space and room to organize your extras. Thoughtfully maintained inside and out, this home offers both comfort and function. Located close to beautiful lakes, shopping, dining, and bus routes, it’s easy to get where you need to go while still enjoying a peaceful neighborhood setting. This is a wonderful opportunity to own a home that’s been lovingly cared for and ready for its next chapter—you!
INTERIOR
Bedrooms: 3
Fin ft² / Living Area: 1760 ft²
Below Ground Living: N/A
Bathrooms: 2
Above Ground Living: 1760ft²
-
Basement Details: Full, Concrete,
Appliances Included:
-
- Range
- Refrigerator
- Washer
- Dryer
- Microwave
- Dishwasher
- Disposal
- Gas Water Heater
- Stainless Steel Appliances
EXTERIOR
Air Conditioning: Central Air
Garage Spaces: 1
Construction Materials: N/A
Foundation Size: 901ft²
Unit Amenities:
-
- Kitchen Window
- Deck
- Porch
- Hardwood Floors
- Ceiling Fan(s)
- Washer/Dryer Hookup
- Cable
- Satelite Dish
- Tile Floors
Heating System:
-
- Forced Air
ROOMS
| Main | Size | ft² |
|---|---|---|
| Living Room | 17 x 11 | 289 ft² |
| Dining Room | 12 x 15 | 144 ft² |
| Kitchen | 12 x 12 | 144 ft² |
| Laundry | 6 x 15 | 36 ft² |
| Porch | n/a | 0 ft² |
| Deck | n/a | 0 ft² |
| Upper | Size | ft² |
|---|---|---|
| Bedroom 1 | 17 x 16 | 289 ft² |
| Bedroom 2 | 11 x 11 | 121 ft² |
| Bedroom 3 | 11 x 11 | 121 ft² |
| Lower | Size | ft² |
|---|---|---|
| Unfinished | 17 x 26 | 289 ft² |
LOT
Acres: N/A
Lot Size Dim.: 30 x 129
Longitude: 44.946
Latitude: -93.2852
Zoning: Residential-Single Family
FINANCIAL & TAXES
Tax year: 2025
Tax annual amount: $7,831
MISCELLANEOUS
Fuel System: N/A
Sewer System: City Sewer/Connected
Water System: City Water/Connected
ADDITIONAL INFORMATION
MLS#: NST7811764
Listing Brokerage: Exp Realty, LLC.

ID: 4200780
Published: October 10, 2025
Last Update: October 10, 2025
Views: 1






