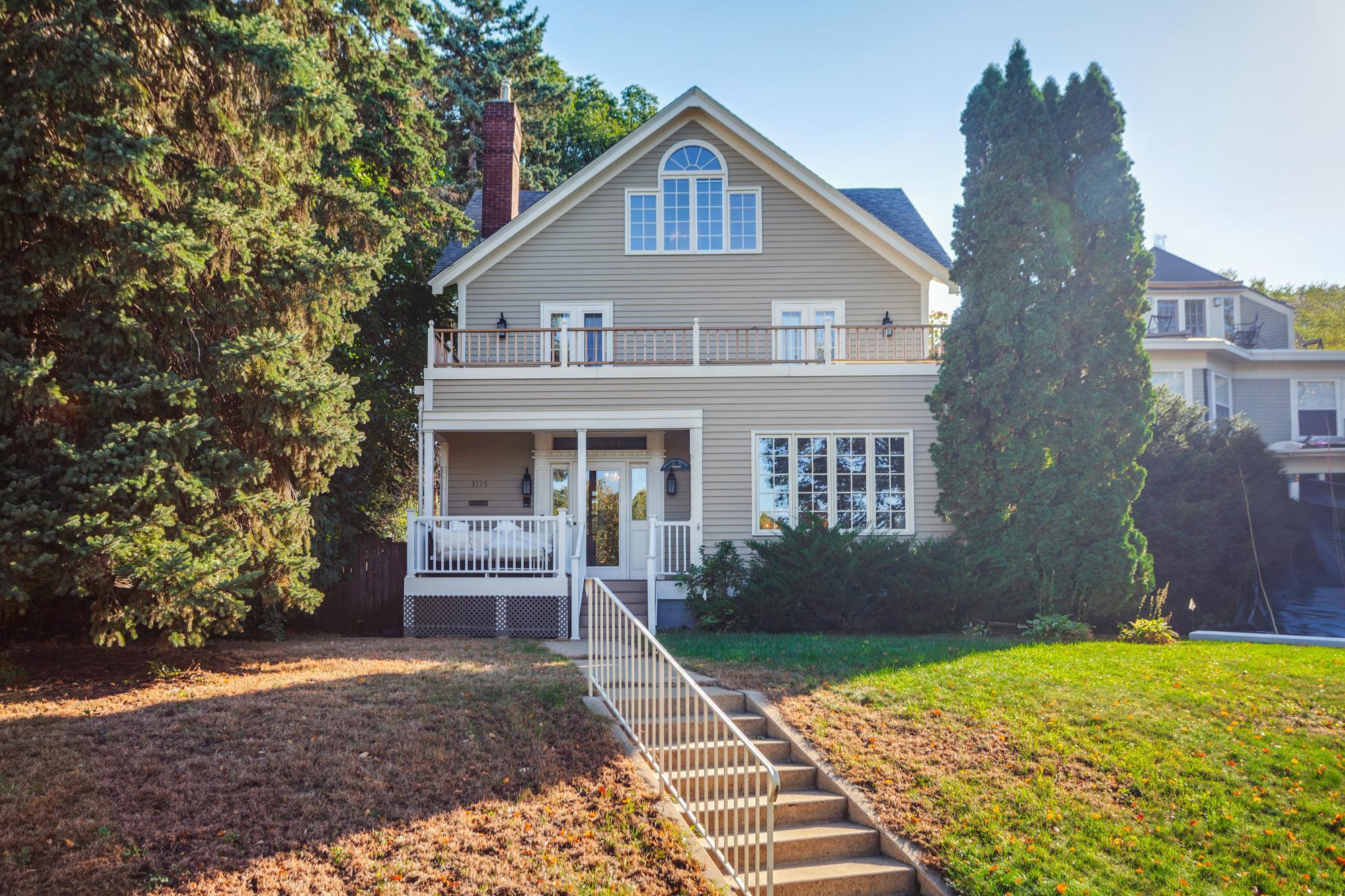3115 BDE MAKA SKA PARKWAY
3115 Bde Maka Ska Parkway, Minneapolis, 55408, MN
-
Price: $1,250,000
-
Status type: For Sale
-
City: Minneapolis
-
Neighborhood: ECCO
Bedrooms: 5
Property Size :3632
-
Listing Agent: NST16638,NST99379
-
Property type : Single Family Residence
-
Zip code: 55408
-
Street: 3115 Bde Maka Ska Parkway
-
Street: 3115 Bde Maka Ska Parkway
Bathrooms: 4
Year: 1902
Listing Brokerage: Coldwell Banker Burnet
FEATURES
- Range
- Refrigerator
- Washer
- Dryer
- Exhaust Fan
- Dishwasher
- Disposal
- Stainless Steel Appliances
DETAILS
Welcome home to your Urban Oasis overlooking Lake Bde Maka Ska. You can watch the spectacular sunsets off the massive 2nd story front porch or the cozy deck on the main floor. Once you enter this gorgeous home you will find an open floorplan with tremendous natural light and gleaming hardwood floors. This home is ideal for entertaining with a perfect blend of indoor/outdoor spaces with a great flow. This massive 1/4 acre lot is extremely rare in the City with a HUGE fenced in backyard. The kitchen and baths have been renovated in a modern and luxurious style and the architectural details in keeping the great character of the home. The main floor also has a bedroom or office. The home boasts of 3 large bedrooms on the 2nd floor with new carpet. The enormous master suite on the 3rd floor has vaulted ceilings and a large bank of windows letting in all the light and beautiful views of the Lake. The home has been fully renovated with new electrical, plumbing, furnace, water heater, and insulation and is exceedingly energy efficient. You will not be disappointed!
INTERIOR
Bedrooms: 5
Fin ft² / Living Area: 3632 ft²
Below Ground Living: 576ft²
Bathrooms: 4
Above Ground Living: 3056ft²
-
Basement Details: Egress Window(s), Finished, Full,
Appliances Included:
-
- Range
- Refrigerator
- Washer
- Dryer
- Exhaust Fan
- Dishwasher
- Disposal
- Stainless Steel Appliances
EXTERIOR
Air Conditioning: Central Air,Zoned
Garage Spaces: 2
Construction Materials: N/A
Foundation Size: 1378ft²
Unit Amenities:
-
- Patio
- Deck
- Porch
- Natural Woodwork
- Hardwood Floors
- Balcony
- Ceiling Fan(s)
- Walk-In Closet
- Panoramic View
- Tile Floors
- Primary Bedroom Walk-In Closet
Heating System:
-
- Forced Air
ROOMS
| Main | Size | ft² |
|---|---|---|
| Living Room | 24x13 | 576 ft² |
| Dining Room | 15x14 | 225 ft² |
| Kitchen | 18x15 | 324 ft² |
| Bedroom 5 | 14x14 | 196 ft² |
| Foyer | 14x11 | 196 ft² |
| Family Room | 30x13 | 900 ft² |
| Deck | 24x12 | 576 ft² |
| Upper | Size | ft² |
|---|---|---|
| Bedroom 1 | 17x11 | 289 ft² |
| Bedroom 2 | 12x11 | 144 ft² |
| Bedroom 3 | 11x11 | 121 ft² |
| Porch | 28x9 | 784 ft² |
| Deck | 29x12 | 841 ft² |
| Third | Size | ft² |
|---|---|---|
| Bedroom 4 | 27x22 | 729 ft² |
LOT
Acres: N/A
Lot Size Dim.: 56x240
Longitude: 44.946
Latitude: -93.3045
Zoning: Residential-Single Family
FINANCIAL & TAXES
Tax year: 2025
Tax annual amount: $14,593
MISCELLANEOUS
Fuel System: N/A
Sewer System: City Sewer - In Street
Water System: City Water - In Street
ADDITIONAL INFORMATION
MLS#: NST7813632
Listing Brokerage: Coldwell Banker Burnet

ID: 4198199
Published: October 09, 2025
Last Update: October 09, 2025
Views: 1






