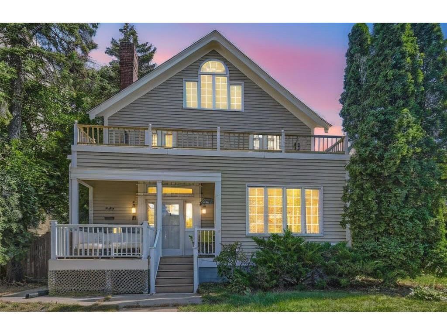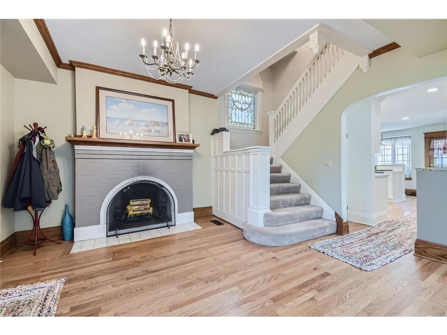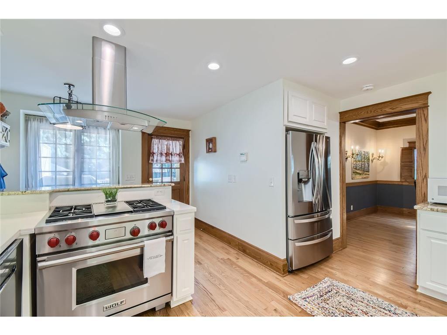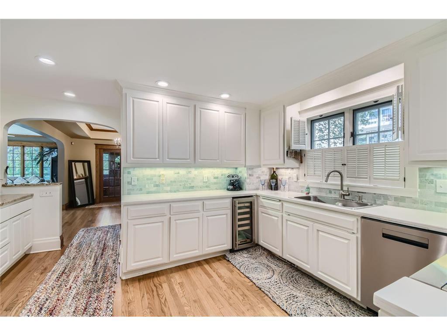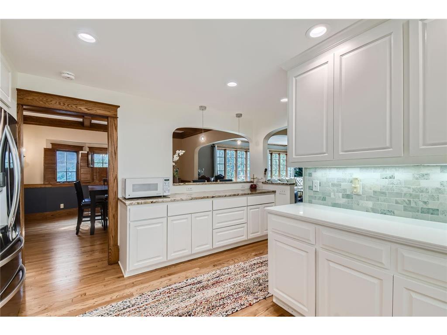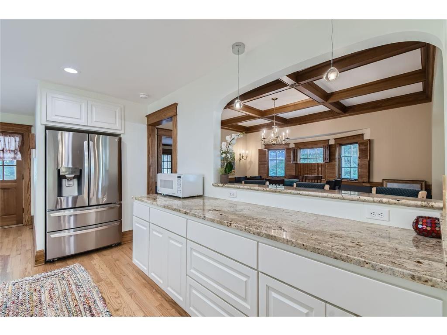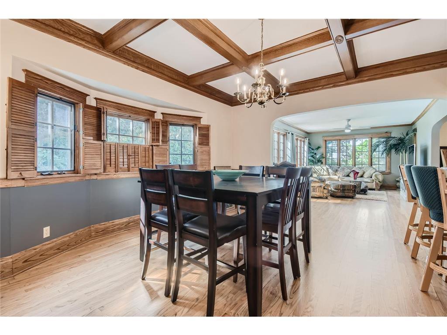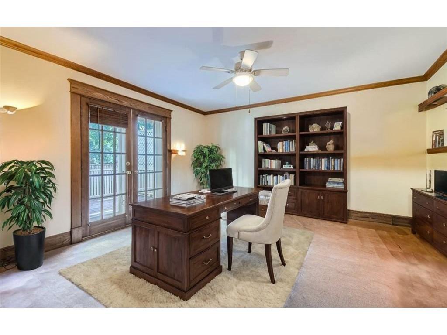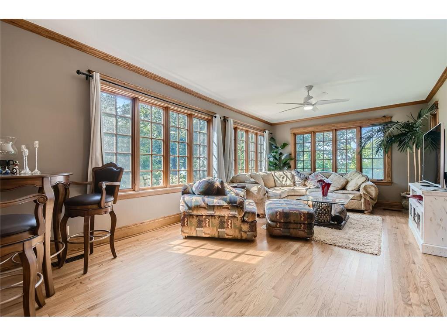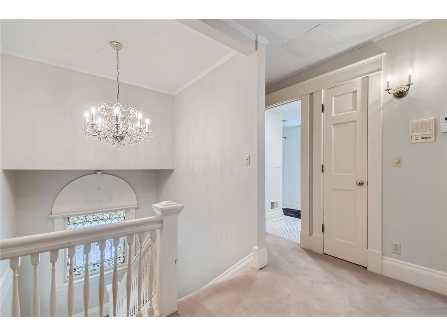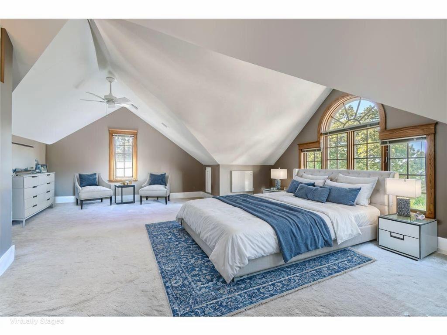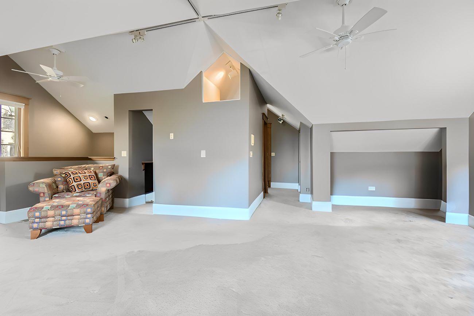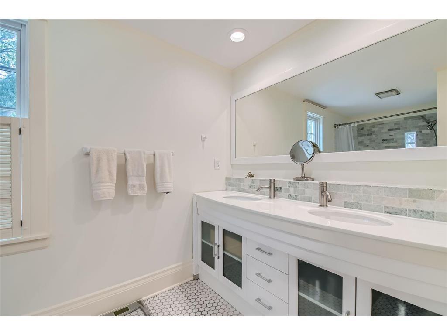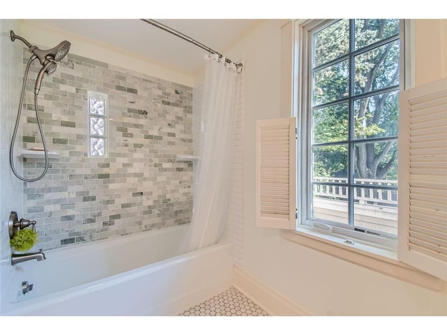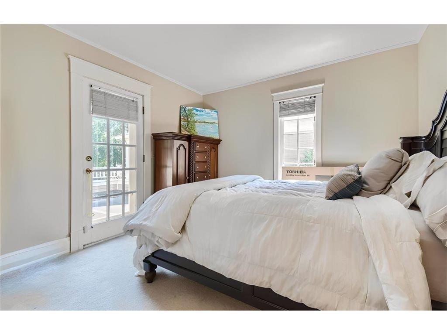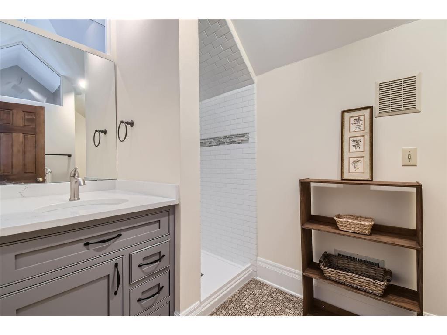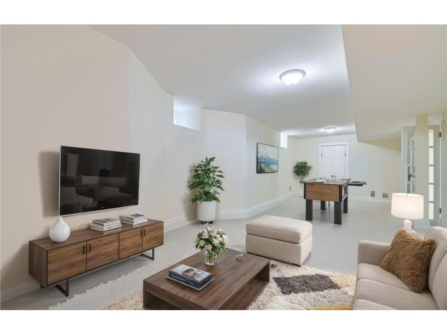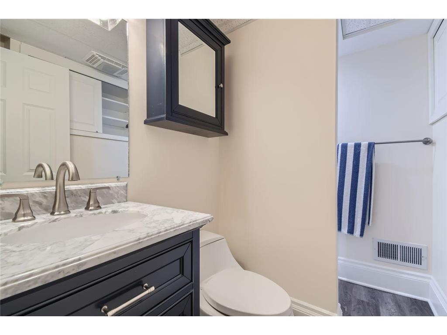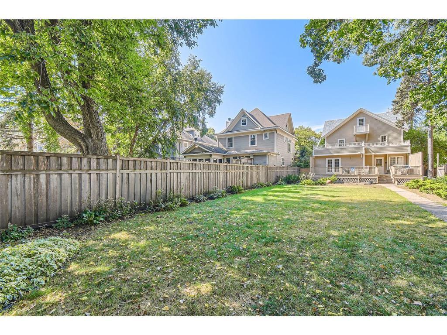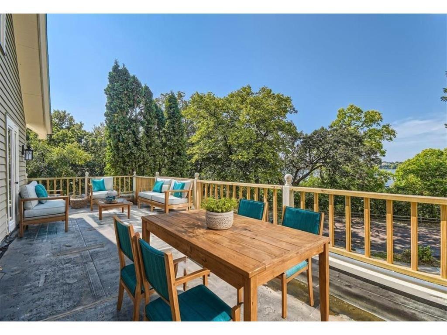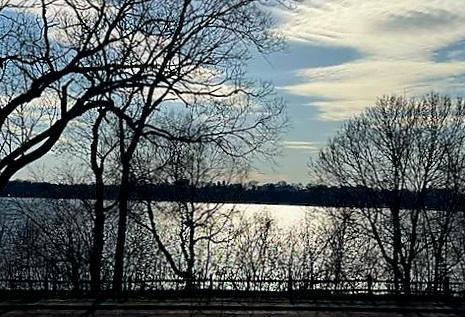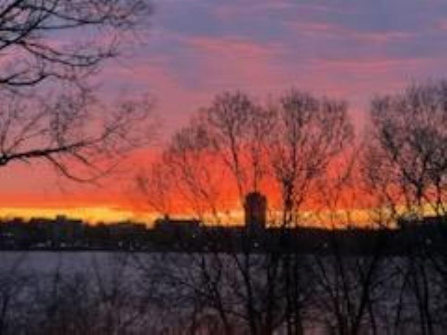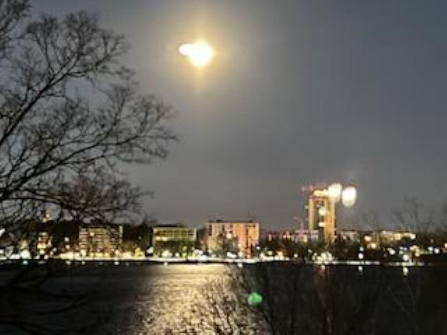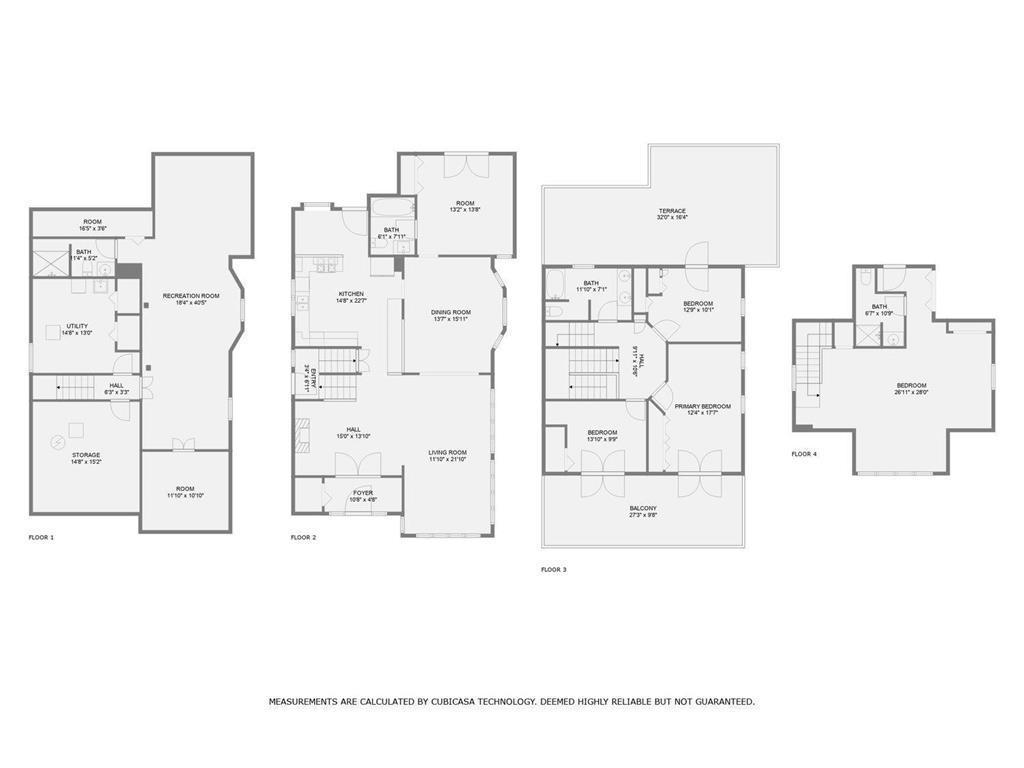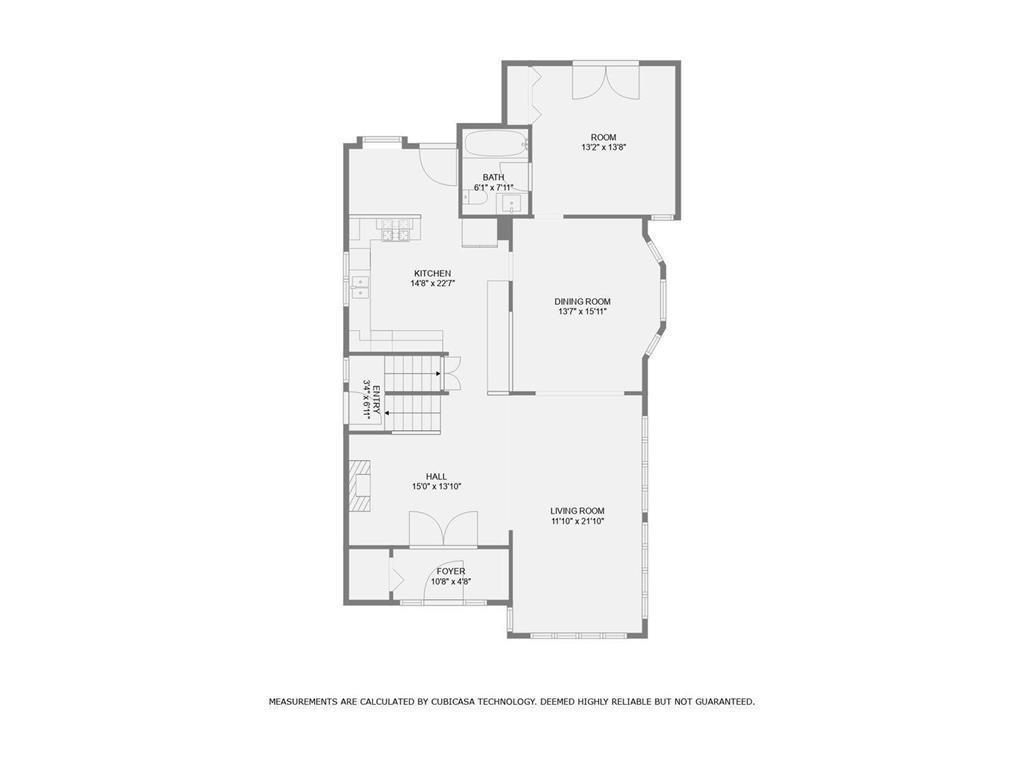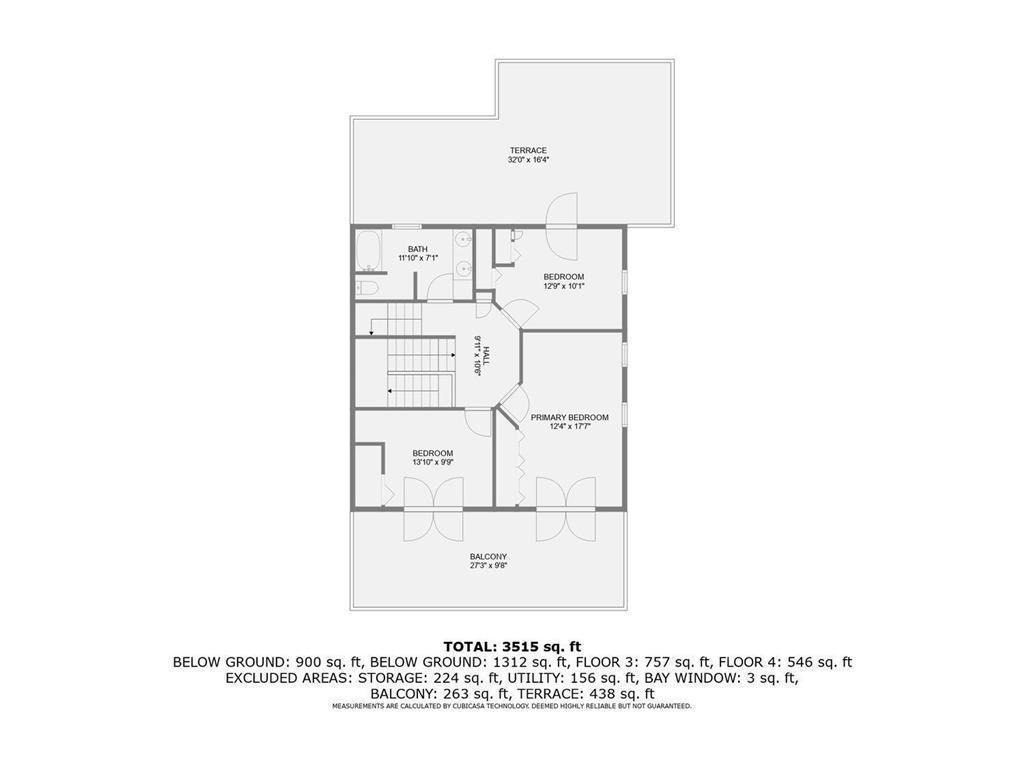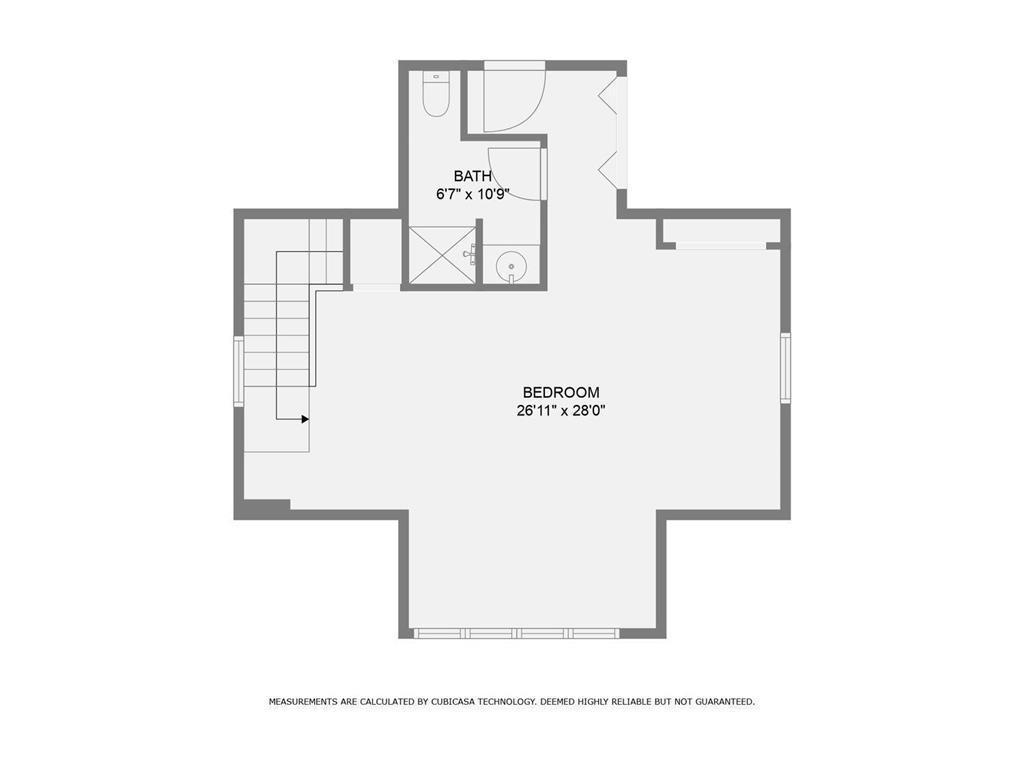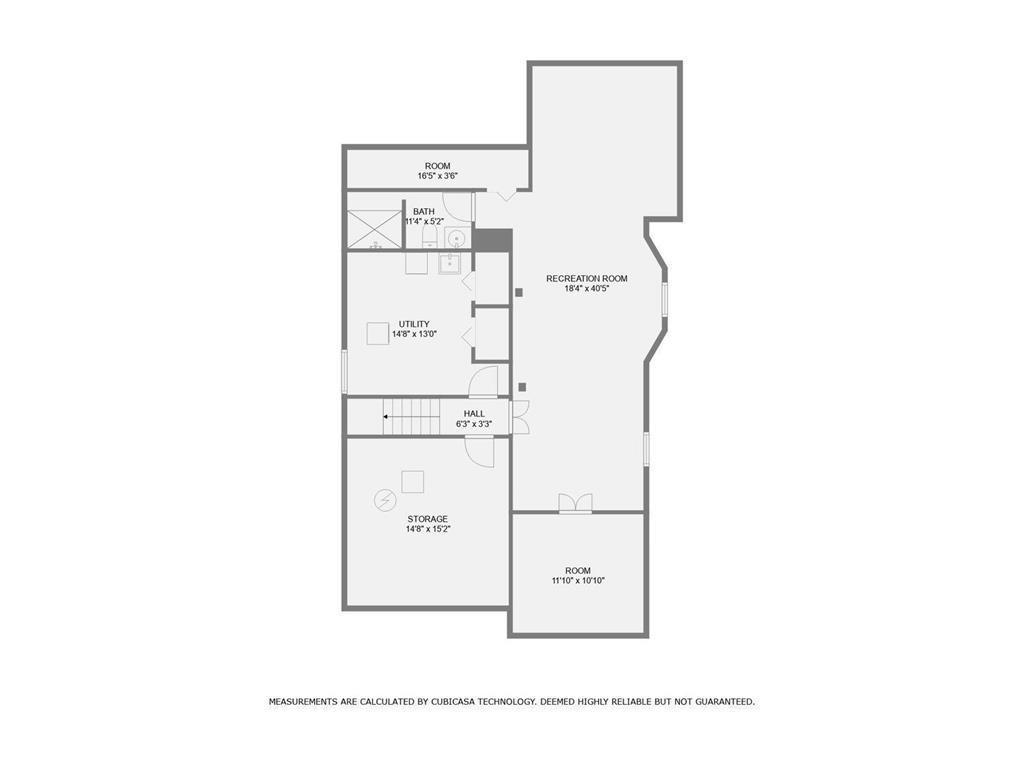3115 BDE MAKA SKA PARKWAY
3115 Bde Maka Ska Parkway, Minneapolis, 55408, MN
-
Price: $1,210,000
-
Status type: For Sale
-
City: Minneapolis
-
Neighborhood: ECCO
Bedrooms: 5
Property Size :3629
-
Listing Agent: NST1000015,NST47398
-
Property type : Single Family Residence
-
Zip code: 55408
-
Street: 3115 Bde Maka Ska Parkway
-
Street: 3115 Bde Maka Ska Parkway
Bathrooms: 4
Year: 1902
Listing Brokerage: Real Broker, LLC
FEATURES
- Range
- Refrigerator
- Washer
- Dryer
- Exhaust Fan
- Dishwasher
- Disposal
- Stainless Steel Appliances
DETAILS
Nestled on the picturesque shores of Lake Bde Maka Ska, this stunning home blends timeless elegance with contemporary updates and a beautiful "open concept". Thoughtfully renovated with NEW electrical, plumbing, furnace, windows, water heater AND insulation, this residence offers modern energy efficiency while preserving its exquisite original woodwork and architectural details. The roof was also replaced in 2018. Step into a grand foyer with a welcoming fireplace, leading to a spacious main floor living room wrapped in windows that capture breathtaking lake views. The updated kitchen and baths seamlessly integrate modern luxury, while a main-floor office or bedroom with a private bath provides flexible living options. The third-floor primary suite is a true sanctuary, featuring a private bath and expansive views of the lake, perfect for unwinding at the end of the day. A finished lower level offers a cozy family room and additional bath, ideal for relaxation or entertaining. Situated on an oversized lot, this home is designed for both indoor and outdoor enjoyment, offering some of the most unforgettable sunsets over the water. Experience lakeside living at its finest—schedule your private tour today!
INTERIOR
Bedrooms: 5
Fin ft² / Living Area: 3629 ft²
Below Ground Living: 573ft²
Bathrooms: 4
Above Ground Living: 3056ft²
-
Basement Details: Finished, Full,
Appliances Included:
-
- Range
- Refrigerator
- Washer
- Dryer
- Exhaust Fan
- Dishwasher
- Disposal
- Stainless Steel Appliances
EXTERIOR
Air Conditioning: Central Air
Garage Spaces: 2
Construction Materials: N/A
Foundation Size: 1376ft²
Unit Amenities:
-
- Kitchen Window
- Deck
- Porch
- Natural Woodwork
- Hardwood Floors
- Balcony
- Ceiling Fan(s)
- Panoramic View
- Kitchen Center Island
Heating System:
-
- Forced Air
ROOMS
| Main | Size | ft² |
|---|---|---|
| Living Room | 24x13 | 576 ft² |
| Dining Room | 15x14 | 225 ft² |
| Kitchen | 18x15 | 324 ft² |
| Bedroom 5 | 14x14 | 196 ft² |
| Foyer | 14x11 | 196 ft² |
| Deck | 24x12 | 576 ft² |
| Upper | Size | ft² |
|---|---|---|
| Bedroom 1 | 27x22 | 729 ft² |
| Bedroom 2 | 17x11 | 289 ft² |
| Bedroom 3 | 12x11 | 144 ft² |
| Bedroom 4 | 11x11 | 121 ft² |
| Porch | 28x09 | 784 ft² |
| Deck | 29x12 | 841 ft² |
| Lower | Size | ft² |
|---|---|---|
| Family Room | 30x13 | 900 ft² |
LOT
Acres: N/A
Lot Size Dim.: 56x240
Longitude: 44.946
Latitude: -93.3045
Zoning: Residential-Single Family
FINANCIAL & TAXES
Tax year: 2024
Tax annual amount: $13,522
MISCELLANEOUS
Fuel System: N/A
Sewer System: City Sewer/Connected
Water System: City Water/Connected
ADDITIONAL INFORMATION
MLS#: NST7718514
Listing Brokerage: Real Broker, LLC

ID: 3517695
Published: April 03, 2025
Last Update: April 03, 2025
Views: 41


