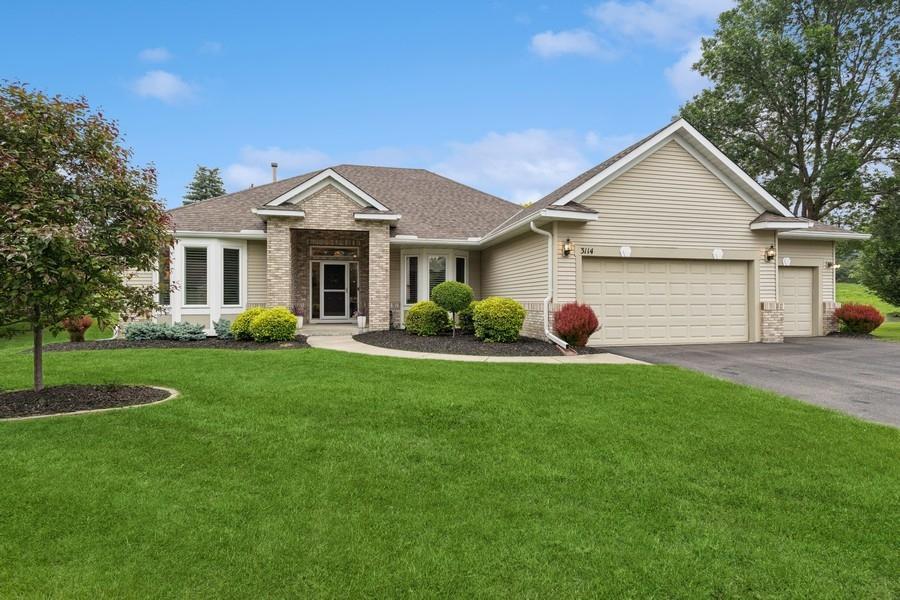3114 CANYON CIRCLE
3114 Canyon Circle, Chaska, 55318, MN
-
Property type : Single Family Residence
-
Zip code: 55318
-
Street: 3114 Canyon Circle
-
Street: 3114 Canyon Circle
Bathrooms: 3
Year: 1995
Listing Brokerage: Edina Realty, Inc.
FEATURES
- Range
- Refrigerator
- Dryer
- Microwave
- Dishwasher
- Water Softener Owned
- Disposal
- Gas Water Heater
- Stainless Steel Appliances
DETAILS
Situated on a .8 acre lot beautifully landscaped, fully irrigated with mature trees, this custom built, main level living home, is waiting for you. This meticulously maintained home features an open floor plan with vaulted ceilings & oversized windows, that shine natural light on the solid 3/4" golden-Teak wood floors. The open foyer, with a 13' vaulted ceiling gives entrance to the living area with a wall of windows that share an amazing view of the back yard. The gas fireplace and cabinets give this space a warm ambience. The formal dining room is convenient to both kitchen & living area, and can host an oversized table. The newly refurbished kitchen offers plenty of cabinet & counter space. The gorgeous blue cabinets & SS appliances meet modern day expectations. The breakfast nook is perfect for informal dining. The laundry room & 1/2 bath sit right off the entrance to the 3-car garage. The large trek deck offers a space to relax. The primary suite features a walk-in closet, large tub, & 0 clearance shower. The lower level caters to both work & play. 2 more bedrooms, a full bath, and 2 large unfinished areas with accessibility to the garage. All this and just a short distance to Hazeltine, Chaska Rec Center, & more. Turn the key and move in!
INTERIOR
Bedrooms: 4
Fin ft² / Living Area: 2815 ft²
Below Ground Living: 1119ft²
Bathrooms: 3
Above Ground Living: 1696ft²
-
Basement Details: Daylight/Lookout Windows, Drain Tiled, Egress Window(s), Finished, Full,
Appliances Included:
-
- Range
- Refrigerator
- Dryer
- Microwave
- Dishwasher
- Water Softener Owned
- Disposal
- Gas Water Heater
- Stainless Steel Appliances
EXTERIOR
Air Conditioning: Central Air
Garage Spaces: 3
Construction Materials: N/A
Foundation Size: 1696ft²
Unit Amenities:
-
Heating System:
-
- Forced Air
ROOMS
| Main | Size | ft² |
|---|---|---|
| Living Room | 22x20 | 484 ft² |
| Dining Room | 12x14 | 144 ft² |
| Kitchen | 14x14 | 196 ft² |
| Bedroom 1 | 15x11 | 225 ft² |
| Bedroom 2 | 13x11 | 169 ft² |
| Laundry | 9x7 | 81 ft² |
| Primary Bathroom | 15x16 | 225 ft² |
| Deck | 15x21 | 225 ft² |
| Lower | Size | ft² |
|---|---|---|
| Bedroom 3 | 14x12 | 196 ft² |
| Bedroom 4 | 12x12 | 144 ft² |
| Recreation Room | 21x16 | 441 ft² |
| Hobby Room | 30x13 | 900 ft² |
| Storage | 18x20 | 324 ft² |
| Informal Dining Room | 14x8 | 196 ft² |
LOT
Acres: N/A
Lot Size Dim.: N/A
Longitude: 44.8142
Latitude: -93.6012
Zoning: Residential-Single Family
FINANCIAL & TAXES
Tax year: 2025
Tax annual amount: $5,494
MISCELLANEOUS
Fuel System: N/A
Sewer System: City Sewer/Connected
Water System: City Water/Connected
ADITIONAL INFORMATION
MLS#: NST7755347
Listing Brokerage: Edina Realty, Inc.

ID: 3803441
Published: June 19, 2025
Last Update: June 19, 2025
Views: 3






