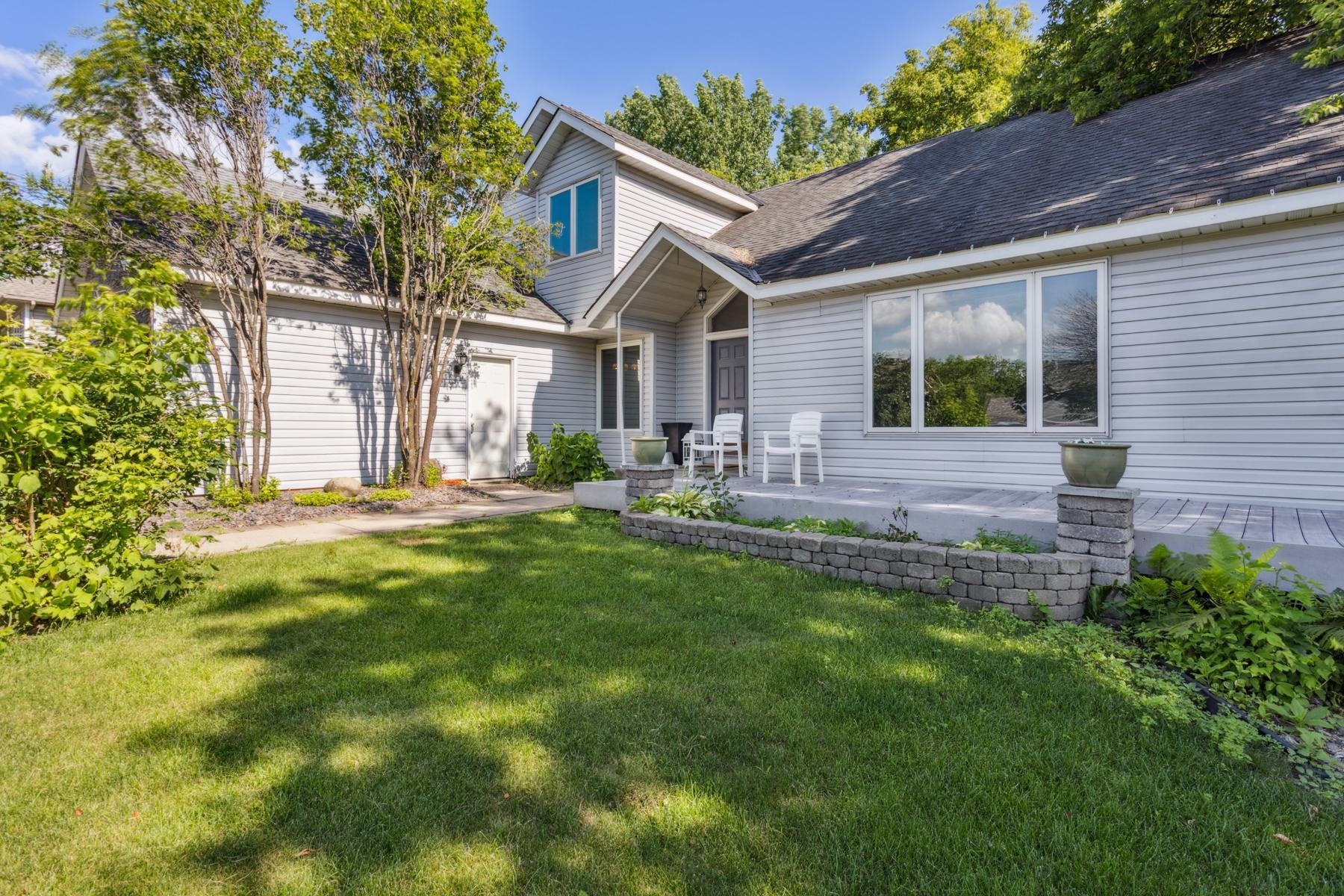3113 CHANDLER COURT
3113 Chandler Court, Burnsville, 55337, MN
-
Price: $515,000
-
Status type: For Sale
-
City: Burnsville
-
Neighborhood: Cedarbridge 2nd Add
Bedrooms: 5
Property Size :3675
-
Listing Agent: NST14907,NST520057
-
Property type : Single Family Residence
-
Zip code: 55337
-
Street: 3113 Chandler Court
-
Street: 3113 Chandler Court
Bathrooms: 4
Year: 1993
Listing Brokerage: Excelsior Real Estate, Inc
FEATURES
- Range
- Refrigerator
- Washer
- Dryer
- Microwave
- Dishwasher
- Disposal
- Other
- Gas Water Heater
- Stainless Steel Appliances
DETAILS
This spacious and beautifully designed residence offers over 3,600 square feet of comfortable living space, blending style and functionality in every room. The main level features a luxurious primary bedroom suite with a spa-like en-suite bathroom, complete with a relaxing jacuzzi tub and walk-in closet. Vaulted ceilings throughout the main floor create an airy, open feel, enhancing the grandeur of the large, light-filled living spaces. You'll love entertaining in the expansive open-concept kitchen, equipped with ample counter space, quality cabinetry, and modern appliances — perfect for gatherings both big and small. A cozy gas fireplace anchors one of the two family rooms, ideal for unwinding or hosting guests year-round. Upstairs, a spacious loft provides the perfect flex space for a home office, play area, or reading nook. The fully finished basement is a showstopper, boasting a beautiful custom bar and a second family room — perfect for game nights, movie marathons, or weekend entertaining. Don’t miss your chance to own this exceptional home that truly has it all!
INTERIOR
Bedrooms: 5
Fin ft² / Living Area: 3675 ft²
Below Ground Living: 1300ft²
Bathrooms: 4
Above Ground Living: 2375ft²
-
Basement Details: Daylight/Lookout Windows, Drain Tiled, Drainage System, Finished, Full, Storage Space, Sump Basket, Sump Pump, Walkout,
Appliances Included:
-
- Range
- Refrigerator
- Washer
- Dryer
- Microwave
- Dishwasher
- Disposal
- Other
- Gas Water Heater
- Stainless Steel Appliances
EXTERIOR
Air Conditioning: Central Air
Garage Spaces: 3
Construction Materials: N/A
Foundation Size: 1676ft²
Unit Amenities:
-
- Patio
- Kitchen Window
- Deck
- Porch
- Natural Woodwork
- Hardwood Floors
- Ceiling Fan(s)
- Walk-In Closet
- Vaulted Ceiling(s)
- Washer/Dryer Hookup
- Security System
- Other
- Kitchen Center Island
- Walk-Up Attic
- Tile Floors
- Main Floor Primary Bedroom
Heating System:
-
- Forced Air
ROOMS
| Main | Size | ft² |
|---|---|---|
| Living Room | 18x12 | 324 ft² |
| Dining Room | 12x11 | 144 ft² |
| Family Room | 17x13 | 289 ft² |
| Kitchen | 17x13 | 289 ft² |
| Bedroom 1 | 17x14 | 289 ft² |
| Informal Dining Room | 12x11 | 144 ft² |
| Upper | Size | ft² |
|---|---|---|
| Bedroom 2 | 12x13 | 144 ft² |
| Bedroom 3 | 12x11 | 144 ft² |
| Loft | 8x6 | 64 ft² |
| Lower | Size | ft² |
|---|---|---|
| Bedroom 4 | 15x12 | 225 ft² |
| Bedroom 5 | 19x8 | 361 ft² |
| Amusement Room | 35x20 | 1225 ft² |
LOT
Acres: N/A
Lot Size Dim.: 130x86x139x112
Longitude: 44.8083
Latitude: -93.232
Zoning: Residential-Single Family
FINANCIAL & TAXES
Tax year: 2025
Tax annual amount: $5,508
MISCELLANEOUS
Fuel System: N/A
Sewer System: City Sewer/Connected
Water System: City Water/Connected
ADDITIONAL INFORMATION
MLS#: NST7766425
Listing Brokerage: Excelsior Real Estate, Inc

ID: 3871866
Published: July 10, 2025
Last Update: July 10, 2025
Views: 11






