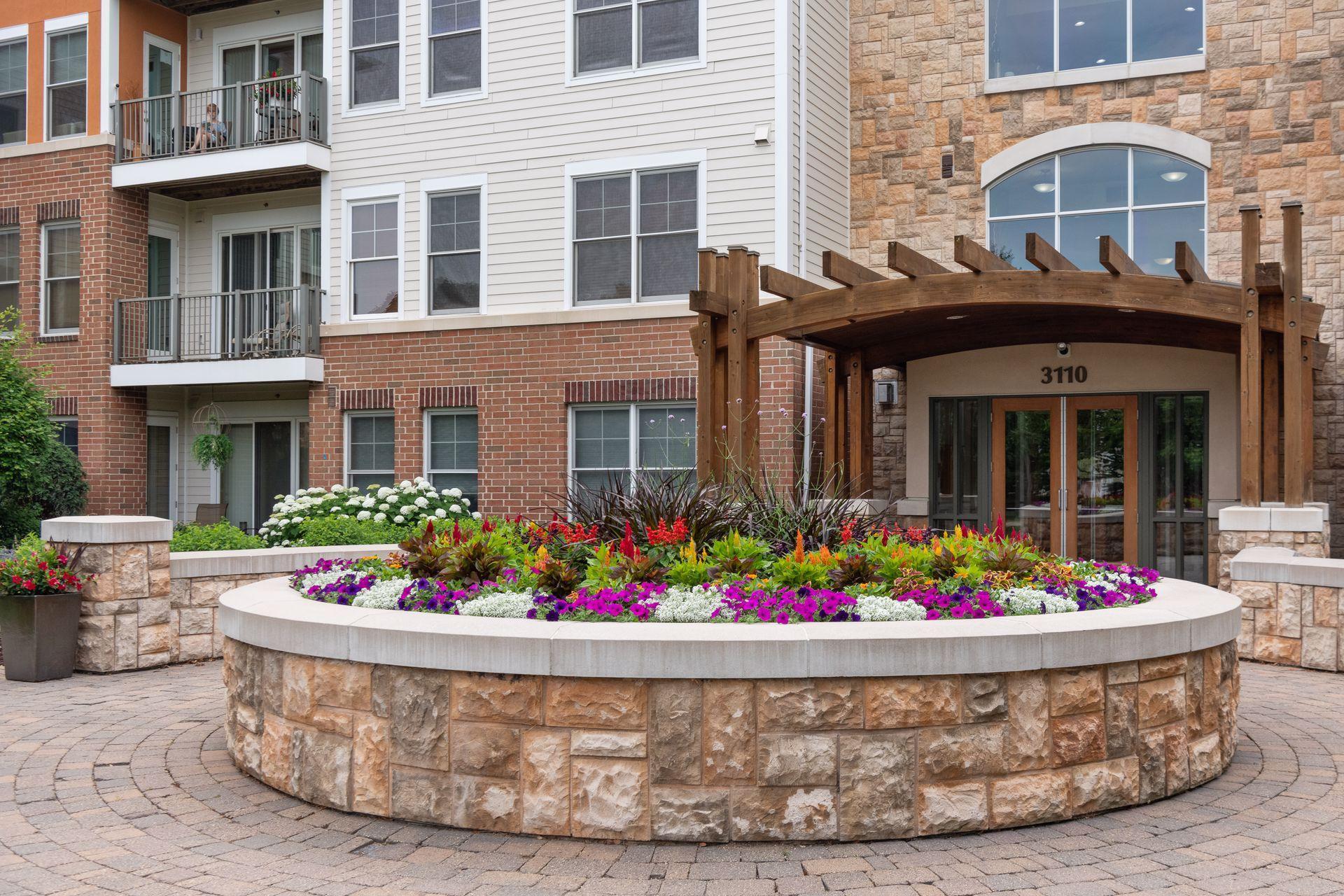3110 CHESTNUT STREET
3110 Chestnut Street, Chaska, 55318, MN
-
Price: $450,000
-
Status type: For Sale
-
City: Chaska
-
Neighborhood: Hovnanian At Highland Shores 2nd Amd Cic
Bedrooms: 2
Property Size :1762
-
Listing Agent: NST10642,NST68866
-
Property type : High Rise
-
Zip code: 55318
-
Street: 3110 Chestnut Street
-
Street: 3110 Chestnut Street
Bathrooms: 2
Year: 2006
Listing Brokerage: Keller Williams Premier Realty Lake Minnetonka
FEATURES
- Range
- Refrigerator
- Washer
- Dryer
- Microwave
- Exhaust Fan
- Dishwasher
- Disposal
DETAILS
Top-Floor Corner Retreat with Lakefront Sunset Views. Discover refined living in this exceptional top-floor, west-facing corner condo at Highland Shores in Chaska. With 2 bedrooms, 2 bathrooms, and 2 garage spaces, this residence offers breathtaking views of Lake Jonathan, the heated pool, patio, and grilling area—all enjoyed from expansive windows and a private 16x6 balcony. Soaring ceilings—up to 15 feet—create an airy sophistication throughout the open floor plan. The dramatic living room features a three-sided gas fireplace and oversized sliding doors that seamlessly connect indoor and outdoor living, with access from both the main living area and the luxurious primary suite. The kitchen is a standout, showcasing solid custom cabinetry, granite countertops, stainless steel appliances, and a rare gas range—ideal for culinary enthusiasts. A generous breakfast bar and a spacious walk-in pantry/coat closet offer both style and function. The serene primary bedroom features 14-foot ceilings, a private balcony, a spa-like en-suite bath, and a large walk-in closet. The second bedroom, dining area, and kitchen are equally bright and welcoming, with high ceilings and tree-top views that enhance the sense of space and natural light. Additional features include in-unit laundry, new Andersen windows with designer treatments for improved efficiency and privacy, and two heated underground garage spaces with a complimentary car wash station. Highland Shores offers true resort-style amenities: a heated outdoor pool, hot tub, fitness center, fire pit, grilling area, and a fully equipped community room. Enjoy the lakefront veranda or host guests in the on-site suite available for just $50 per night. Walk to coffee, dining, shopping, and walking/biking trails. Nearby golf, fine dining, and major highways. This home effortlessly combines luxury, nature, and convenience. Live the Lake Jonathan lifestyle—elegant, effortless, and exceptional.
INTERIOR
Bedrooms: 2
Fin ft² / Living Area: 1762 ft²
Below Ground Living: N/A
Bathrooms: 2
Above Ground Living: 1762ft²
-
Basement Details: Full,
Appliances Included:
-
- Range
- Refrigerator
- Washer
- Dryer
- Microwave
- Exhaust Fan
- Dishwasher
- Disposal
EXTERIOR
Air Conditioning: Central Air
Garage Spaces: 2
Construction Materials: N/A
Foundation Size: 1762ft²
Unit Amenities:
-
- Patio
- Deck
- Walk-In Closet
- Security System
- Indoor Sprinklers
- Kitchen Center Island
- Main Floor Primary Bedroom
Heating System:
-
- Forced Air
ROOMS
| Main | Size | ft² |
|---|---|---|
| Living Room | 14.7 x 16.4 | 238.19 ft² |
| Dining Room | 16.4 x 8.11 | 145.64 ft² |
| Kitchen | 14.1 x 12.4 | 173.69 ft² |
| Family Room | 16.4 x 12.4 | 201.44 ft² |
| Laundry | 5.8 x 3.8 | 20.78 ft² |
| Bedroom 1 | 16.5 x 15.11 | 261.3 ft² |
| Primary Bathroom | 10.5 x 8.1 | 84.2 ft² |
| Walk In Closet | 11.11 x 8.5 | 100.3 ft² |
| Bedroom 2 | 12.10 x 12.4 | 158.28 ft² |
| Bathroom | 8.11 x 7.10 | 69.85 ft² |
| Utility Room | 6.2 x 5.3 | 32.38 ft² |
LOT
Acres: N/A
Lot Size Dim.: common
Longitude: 44.8336
Latitude: -93.6032
Zoning: Residential-Single Family
FINANCIAL & TAXES
Tax year: 2024
Tax annual amount: $4,430
MISCELLANEOUS
Fuel System: N/A
Sewer System: City Sewer/Connected
Water System: City Water/Connected
ADDITIONAL INFORMATION
MLS#: NST7815719
Listing Brokerage: Keller Williams Premier Realty Lake Minnetonka

ID: 4242558
Published: October 25, 2025
Last Update: October 25, 2025
Views: 2






