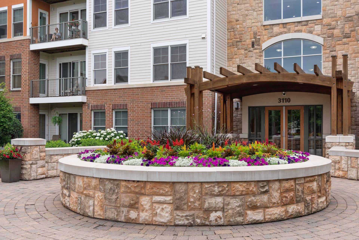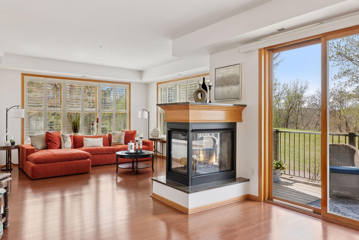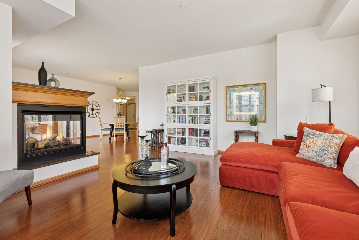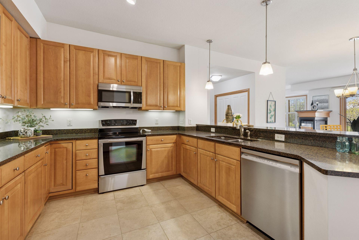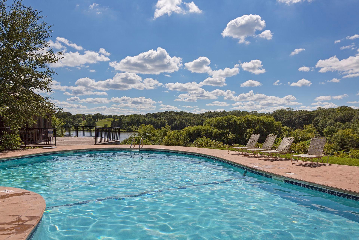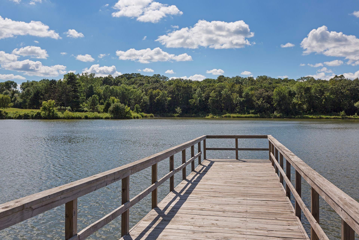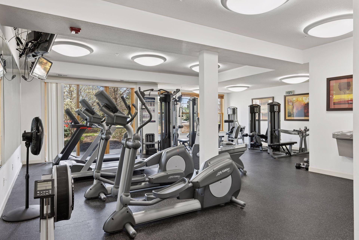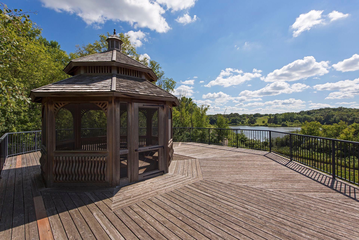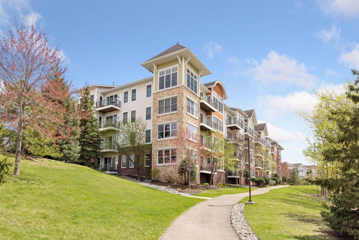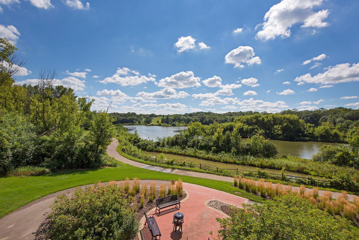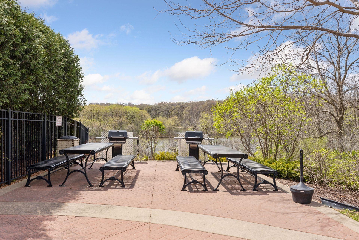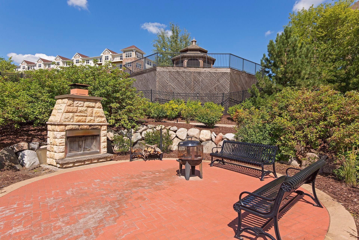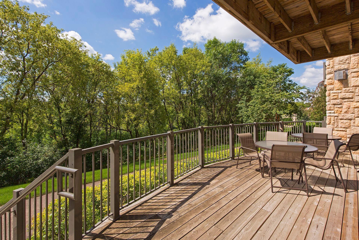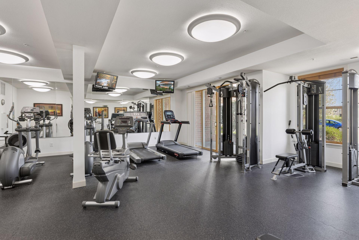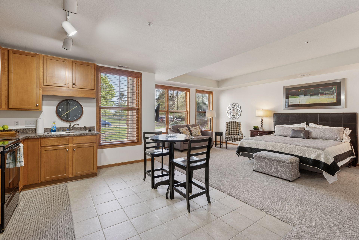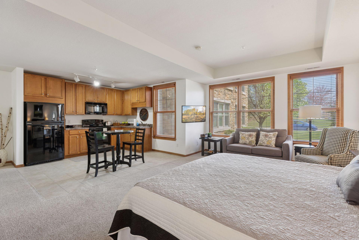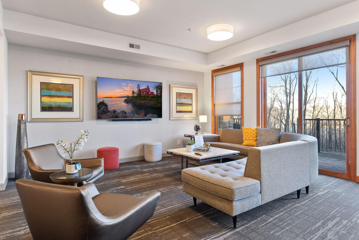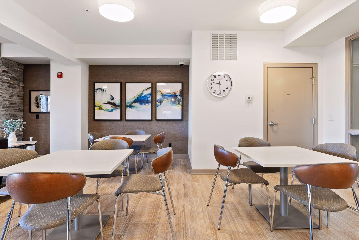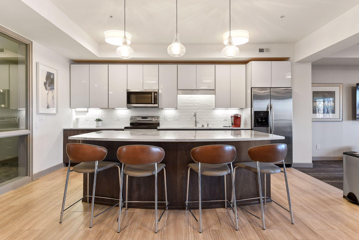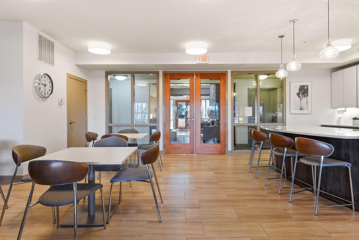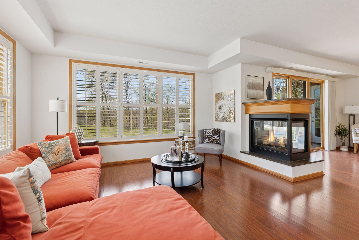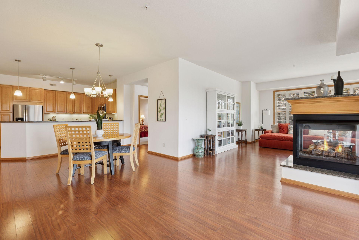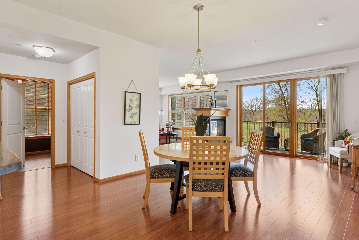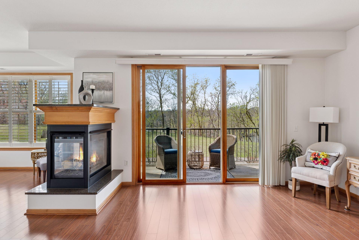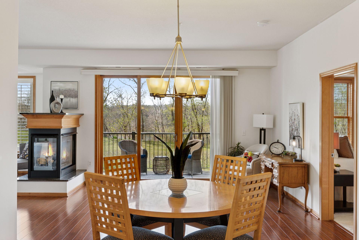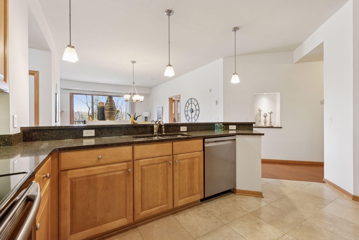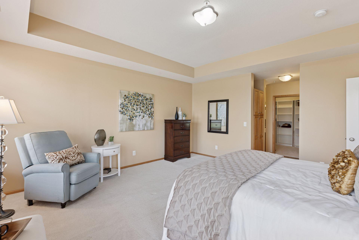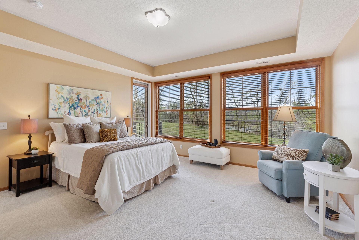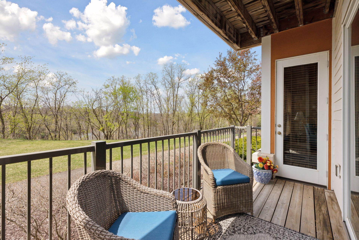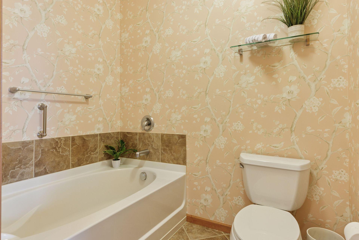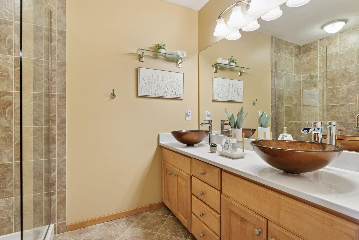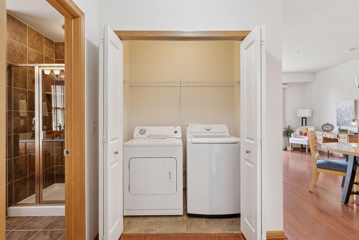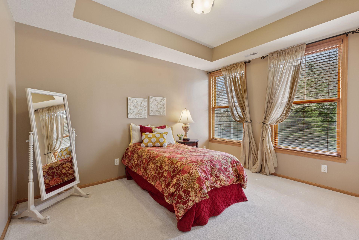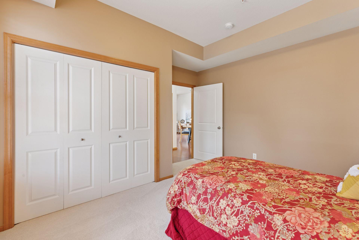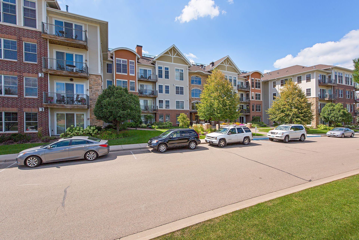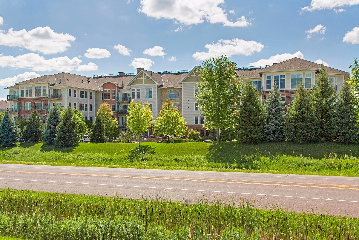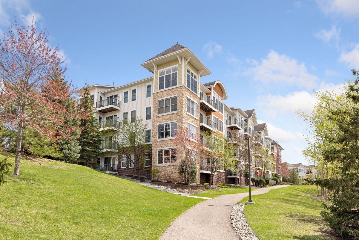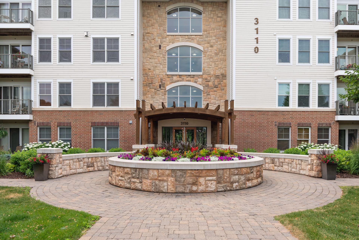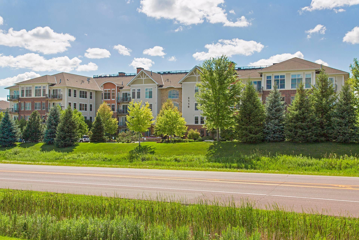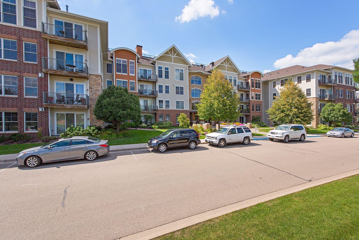3110 CHESTNUT STREET
3110 Chestnut Street, Chaska, 55318, MN
-
Price: $375,000
-
Status type: For Sale
-
City: Chaska
-
Neighborhood: Hovnanian At Highland Shores 2nd Amd Cic
Bedrooms: 2
Property Size :1762
-
Listing Agent: NST10642,NST68866
-
Property type : High Rise
-
Zip code: 55318
-
Street: 3110 Chestnut Street
-
Street: 3110 Chestnut Street
Bathrooms: 2
Year: 2006
Listing Brokerage: Keller Williams Premier Realty Lake Minnetonka
FEATURES
- Range
- Refrigerator
- Washer
- Dryer
- Microwave
- Exhaust Fan
- Dishwasher
- Disposal
- Stainless Steel Appliances
DETAILS
Luxury Living! Spacious two-bedroom, two bathroom condo with walls of windows in every west-facing room- Enjoy beautiful sunset views overlooking Lake Jonathan. Remodeled kitchen has gorgeous solid cabinetry, an expansive breakfast bar with granite countertops, stainless-steel appliances, and a huge walk-in pantry/coat closet right off the main entry. Enjoy the spacious, open floor plan flooded with natural light from large windows & high ceilings. Relax in the living room near the 3-sided gas fireplace. Includes a massive primary bedroom with its own access to the deck, an updated private bathroom, a spacious walk-in closet. There is an in-unit laundry closet. The building is packed with amenities, including a beautiful heated outdoor pool & hot tub, fitness room, community room, fire pit, gas grills, trails, and a free car wash in the heated garage with a parking space. There's even a guest suite available for visitors. The complex has easy highway access & is near great shopping, dining, walking trails, and golf courses.
INTERIOR
Bedrooms: 2
Fin ft² / Living Area: 1762 ft²
Below Ground Living: N/A
Bathrooms: 2
Above Ground Living: 1762ft²
-
Basement Details: Full,
Appliances Included:
-
- Range
- Refrigerator
- Washer
- Dryer
- Microwave
- Exhaust Fan
- Dishwasher
- Disposal
- Stainless Steel Appliances
EXTERIOR
Air Conditioning: Central Air
Garage Spaces: 1
Construction Materials: N/A
Foundation Size: 1762ft²
Unit Amenities:
-
- Patio
- Natural Woodwork
- Hardwood Floors
- Balcony
- Walk-In Closet
- Vaulted Ceiling(s)
- Washer/Dryer Hookup
- Paneled Doors
- Tile Floors
- Main Floor Primary Bedroom
- Primary Bedroom Walk-In Closet
Heating System:
-
- Forced Air
ROOMS
| Main | Size | ft² |
|---|---|---|
| Living Room | 14.7 x 16.4 | 238.19 ft² |
| Dining Room | 16.4 x 8.11 | 145.64 ft² |
| Kitchen | 14.1 x 12.4 | 173.69 ft² |
| Family Room | 16.4 x 12.4 | 201.44 ft² |
| Laundry | 5.8 x 3.8 | 20.78 ft² |
| Bedroom 1 | 16.5 x 15.11 | 261.3 ft² |
| Primary Bathroom | 10.5 x 8.1 | 84.2 ft² |
| Walk In Closet | 11.11 x 8.5 | 100.3 ft² |
| Bedroom 2 | 12.10 x 12.4 | 158.28 ft² |
| Bathroom | 8.11 x 7.10 | 69.85 ft² |
| Utility Room | 6.2 x 5.3 | 32.38 ft² |
LOT
Acres: N/A
Lot Size Dim.: common
Longitude: 44.833
Latitude: -93.6033
Zoning: Residential-Single Family
FINANCIAL & TAXES
Tax year: 2024
Tax annual amount: $3,508
MISCELLANEOUS
Fuel System: N/A
Sewer System: City Sewer/Connected
Water System: City Water/Connected
ADDITIONAL INFORMATION
MLS#: NST7723098
Listing Brokerage: Keller Williams Premier Realty Lake Minnetonka

ID: 3585107
Published: May 02, 2025
Last Update: May 02, 2025
Views: 17


