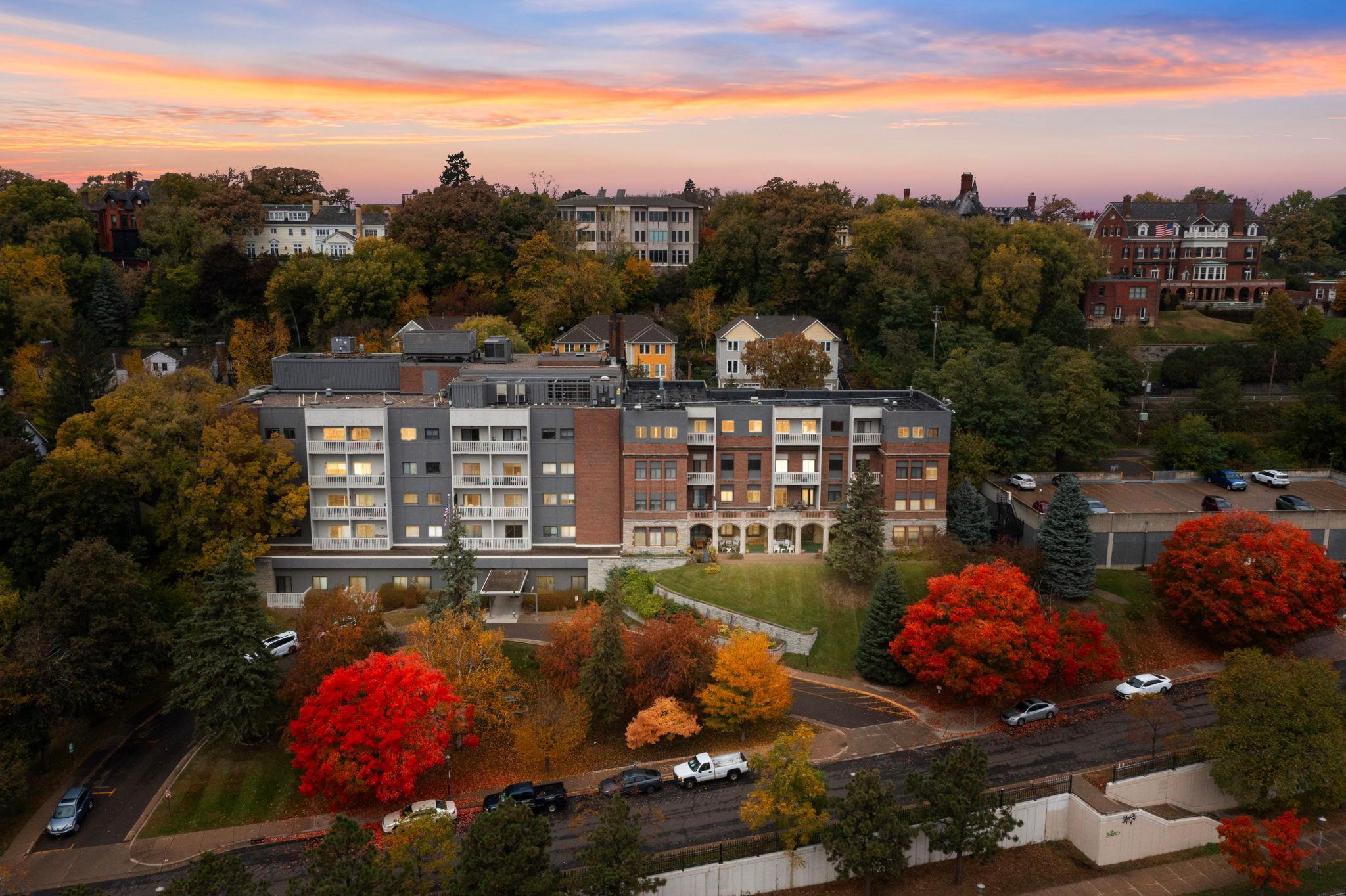311 PLEASANT AVENUE
311 Pleasant Avenue, Saint Paul, 55102, MN
-
Price: $179,900
-
Status type: For Sale
-
City: Saint Paul
-
Neighborhood: Summit-University
Bedrooms: 2
Property Size :1147
-
Listing Agent: NST21382,NST87076
-
Property type : High Rise
-
Zip code: 55102
-
Street: 311 Pleasant Avenue
-
Street: 311 Pleasant Avenue
Bathrooms: 2
Year: 1927
Listing Brokerage: RE/MAX Results
FEATURES
- Range
- Refrigerator
- Microwave
- Dishwasher
DETAILS
Gorgeous 2-bedroom, 2-bath condo in a beautiful high-rise building in the high-demand Summit-University neighborhood. Upon entering the secured building, take the elevator up to the 3rd floor where you will enter this updated, sun-filled, open floor plan unit. Right away you will notice the large high-end kitchen with 42-inch custom cabinets, pantry, tile floors and beautiful tile backsplash which was completed in 2022. The sun drenched living room has new (2025) marble looking porcelain tile that flows into the hallway and the primary bedroom. The spacious primary suite has two closets and an ensuite bathroom. Both bathrooms have been fully updated, including the ceramic tiled showers. The 2nd bedroom has newer carpet and connects to the living room, so that it can be used as an office, hobby room or secondary bedroom. Step onto the private deck and enjoy the gorgeous views of the city & river valley. The Irvine Hills Condominiums have a community/party/game room, exercise room, and FREE laundry. This condo includes one underground parking space and a storage unit. The association fee includes all utilities except electricity. Up to 2 cats are allowed. Amazing location, close to Summit, Grand Avenue & downtown Saint Paul! This truly is a move-in ready space. New furnace in 2023 and new A/C in 2022. The building exterior was updated between 2017-2019 and a new roof was completed in 2022. Come make this your St Paul condo!
INTERIOR
Bedrooms: 2
Fin ft² / Living Area: 1147 ft²
Below Ground Living: N/A
Bathrooms: 2
Above Ground Living: 1147ft²
-
Basement Details: None,
Appliances Included:
-
- Range
- Refrigerator
- Microwave
- Dishwasher
EXTERIOR
Air Conditioning: Central Air
Garage Spaces: 1
Construction Materials: N/A
Foundation Size: 1147ft²
Unit Amenities:
-
- Deck
- Ceiling Fan(s)
- Cable
- City View
- Tile Floors
- Main Floor Primary Bedroom
Heating System:
-
- Forced Air
ROOMS
| Main | Size | ft² |
|---|---|---|
| Kitchen | 14x10 | 196 ft² |
| Living Room | 15x12 | 225 ft² |
| Dining Room | 9x12 | 81 ft² |
| Bedroom 1 | 19x10 | 361 ft² |
| Bedroom 2 | 19x9 | 361 ft² |
| Primary Bathroom | 7x7 | 49 ft² |
| Deck | 12x6 | 144 ft² |
LOT
Acres: N/A
Lot Size Dim.: N/A
Longitude: 44.9435
Latitude: -93.11
Zoning: Residential-Single Family
FINANCIAL & TAXES
Tax year: 2025
Tax annual amount: $2,520
MISCELLANEOUS
Fuel System: N/A
Sewer System: City Sewer/Connected
Water System: City Water/Connected
ADDITIONAL INFORMATION
MLS#: NST7820313
Listing Brokerage: RE/MAX Results

ID: 4243277
Published: October 27, 2025
Last Update: October 27, 2025
Views: 2






