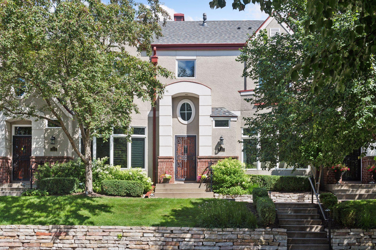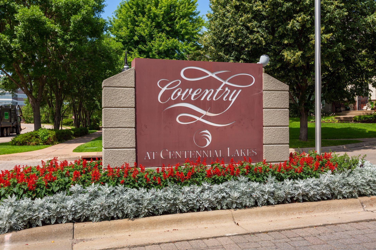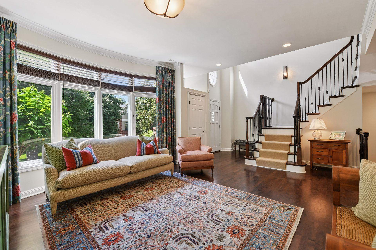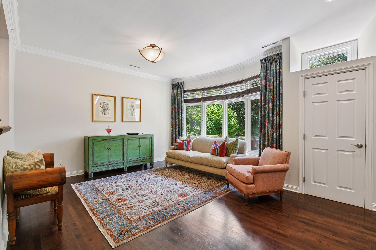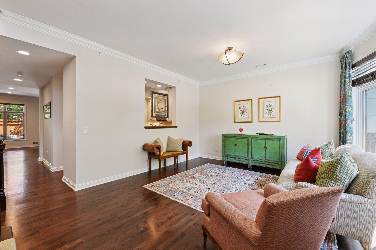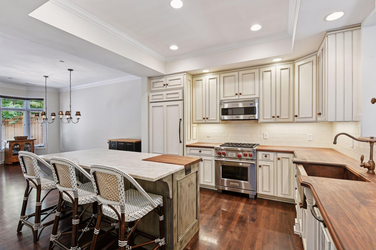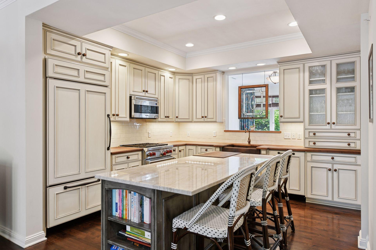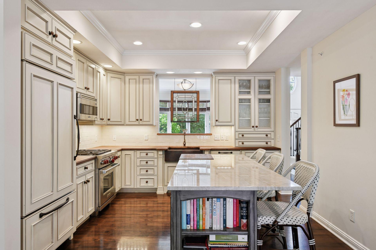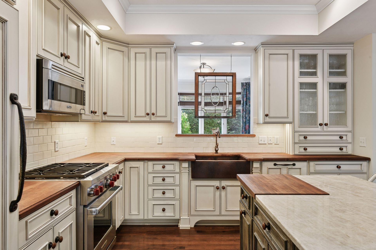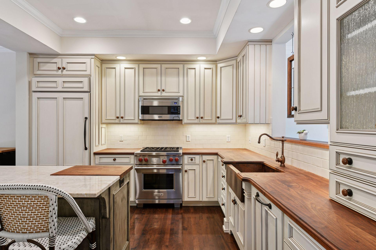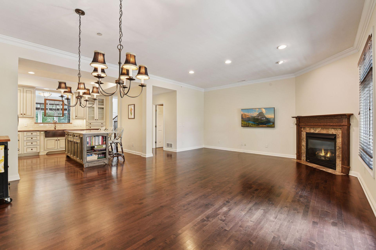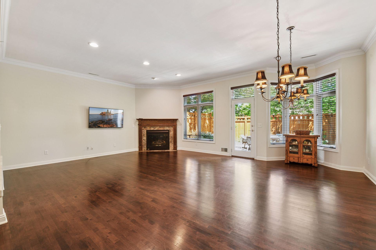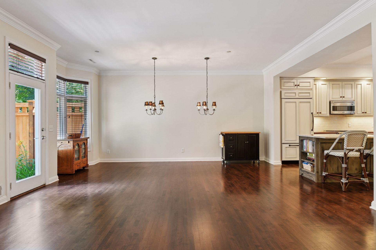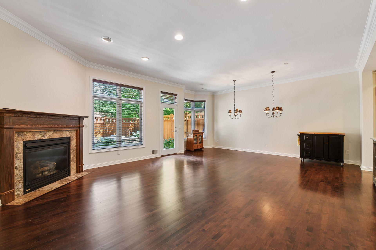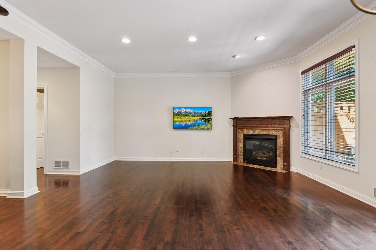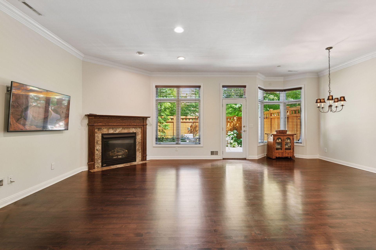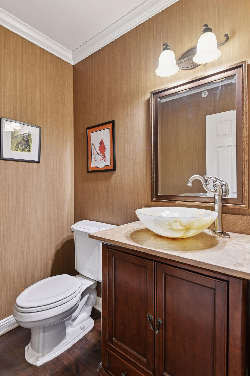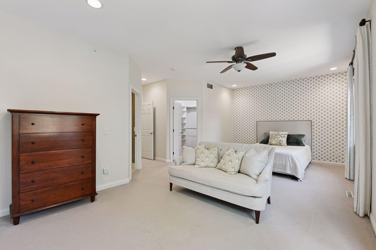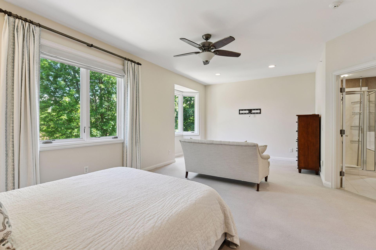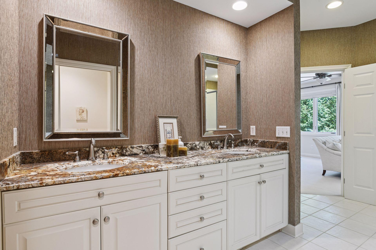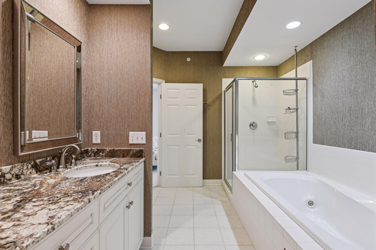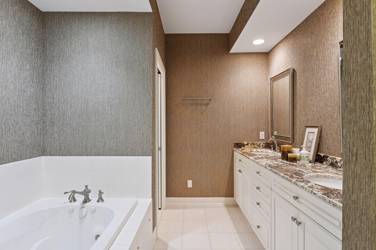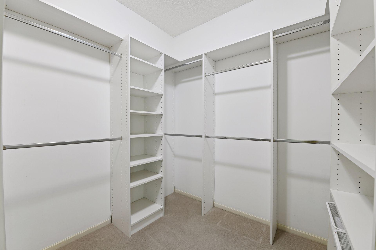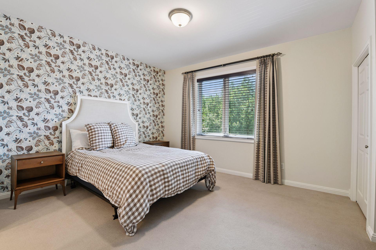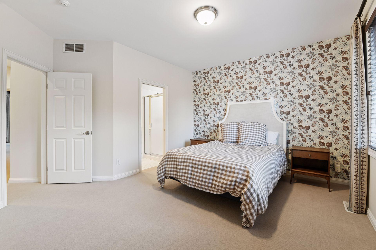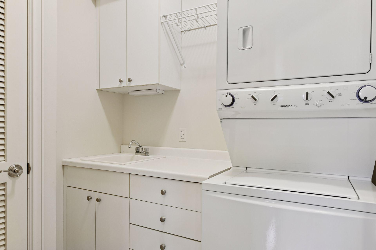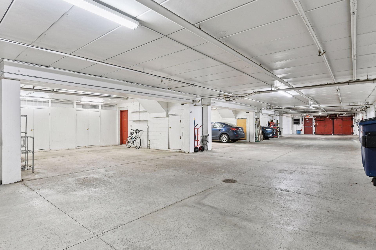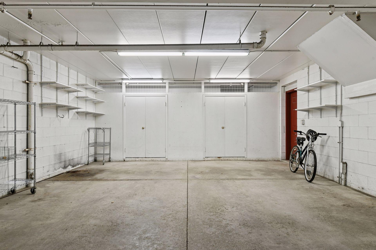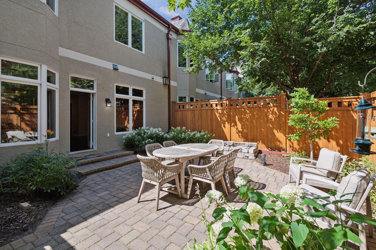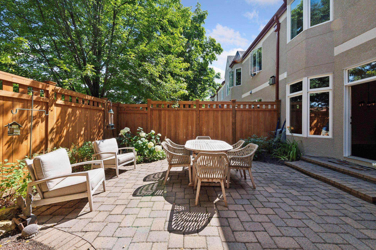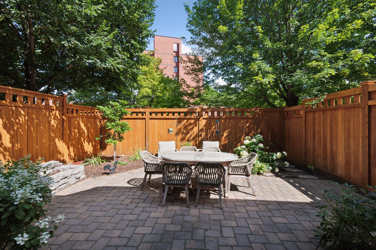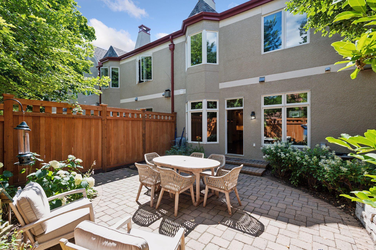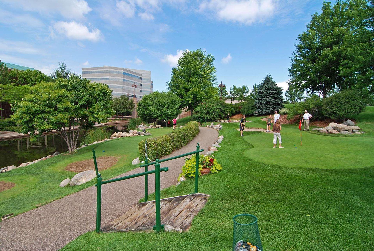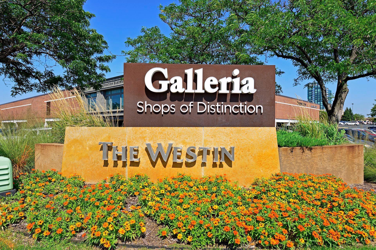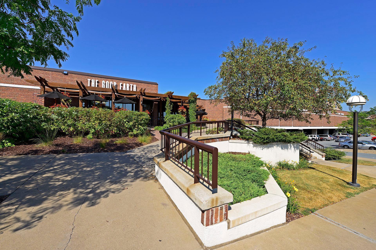311 COVENTRY LANE
311 Coventry Lane, Minneapolis (Edina), 55435, MN
-
Price: $925,000
-
Status type: For Sale
-
City: Minneapolis (Edina)
-
Neighborhood: The Coventry At Centennial Lakes 10th
Bedrooms: 2
Property Size :2257
-
Listing Agent: NST49138,NST44424
-
Property type : Townhouse Side x Side
-
Zip code: 55435
-
Street: 311 Coventry Lane
-
Street: 311 Coventry Lane
Bathrooms: 3
Year: 1999
Listing Brokerage: Compass
FEATURES
- Range
- Refrigerator
- Washer
- Dryer
- Exhaust Fan
- Dishwasher
DETAILS
Welcome to 311 Coventry Lane, a beautifully updated townhome in the lovely Coventry community. This light and bright townhome offers 2,257 square feet of thoughtfully designed living space, featuring two inviting bedrooms and two and a half bathrooms. Step inside to find an open and airy living room, adjacent to an updated eat-in kitchen with a large center island, upscale appliances and a walk-in pantry. The kitchen flows effortlessly into a separate dining area and a large family room with a gas fireplace, perfect for cozy evenings or entertaining. The upper level offers a primary en-suite with a full bath and a generously sized walk-in closet, as well as an additional nicely sized bedroom and en-suite 3/4 bath. A laundry room with a sink completes this level. Outside, enjoy a tranquil private patio and a newer privacy fence. This townhome also features a convenient 2-car heated garage and a storage area. Steps to Centennial Lakes Park and a short walk or drive to shopping, entertainment and restaurants. Don't miss this one!
INTERIOR
Bedrooms: 2
Fin ft² / Living Area: 2257 ft²
Below Ground Living: N/A
Bathrooms: 3
Above Ground Living: 2257ft²
-
Basement Details: Other, Storage Space,
Appliances Included:
-
- Range
- Refrigerator
- Washer
- Dryer
- Exhaust Fan
- Dishwasher
EXTERIOR
Air Conditioning: Central Air
Garage Spaces: 2
Construction Materials: N/A
Foundation Size: 1125ft²
Unit Amenities:
-
- Patio
- Hardwood Floors
- Walk-In Closet
- Washer/Dryer Hookup
- Security System
- Kitchen Center Island
- Tile Floors
- Primary Bedroom Walk-In Closet
Heating System:
-
- Forced Air
ROOMS
| Main | Size | ft² |
|---|---|---|
| Living Room | 18 x 14 | 324 ft² |
| Dining Room | 18 x 13 | 324 ft² |
| Kitchen | 13 x 13 | 169 ft² |
| Family Room | 20 x 13 | 400 ft² |
| Pantry (Walk-In) | 6 x 4 | 36 ft² |
| Patio | 20 x 16 | 400 ft² |
| Upper | Size | ft² |
|---|---|---|
| Bedroom 1 | 23 x 12 | 529 ft² |
| Walk In Closet | 9 x 8 | 81 ft² |
| Bedroom 2 | 16 x 12 | 256 ft² |
| Laundry | 7 x 5 | 49 ft² |
LOT
Acres: N/A
Lot Size Dim.: Common
Longitude: 44.8688
Latitude: -93.3242
Zoning: Residential-Single Family
FINANCIAL & TAXES
Tax year: 2025
Tax annual amount: $10,760
MISCELLANEOUS
Fuel System: N/A
Sewer System: City Sewer/Connected
Water System: City Water/Connected
ADDITIONAL INFORMATION
MLS#: NST7754972
Listing Brokerage: Compass

ID: 3924185
Published: July 24, 2025
Last Update: July 24, 2025
Views: 5


