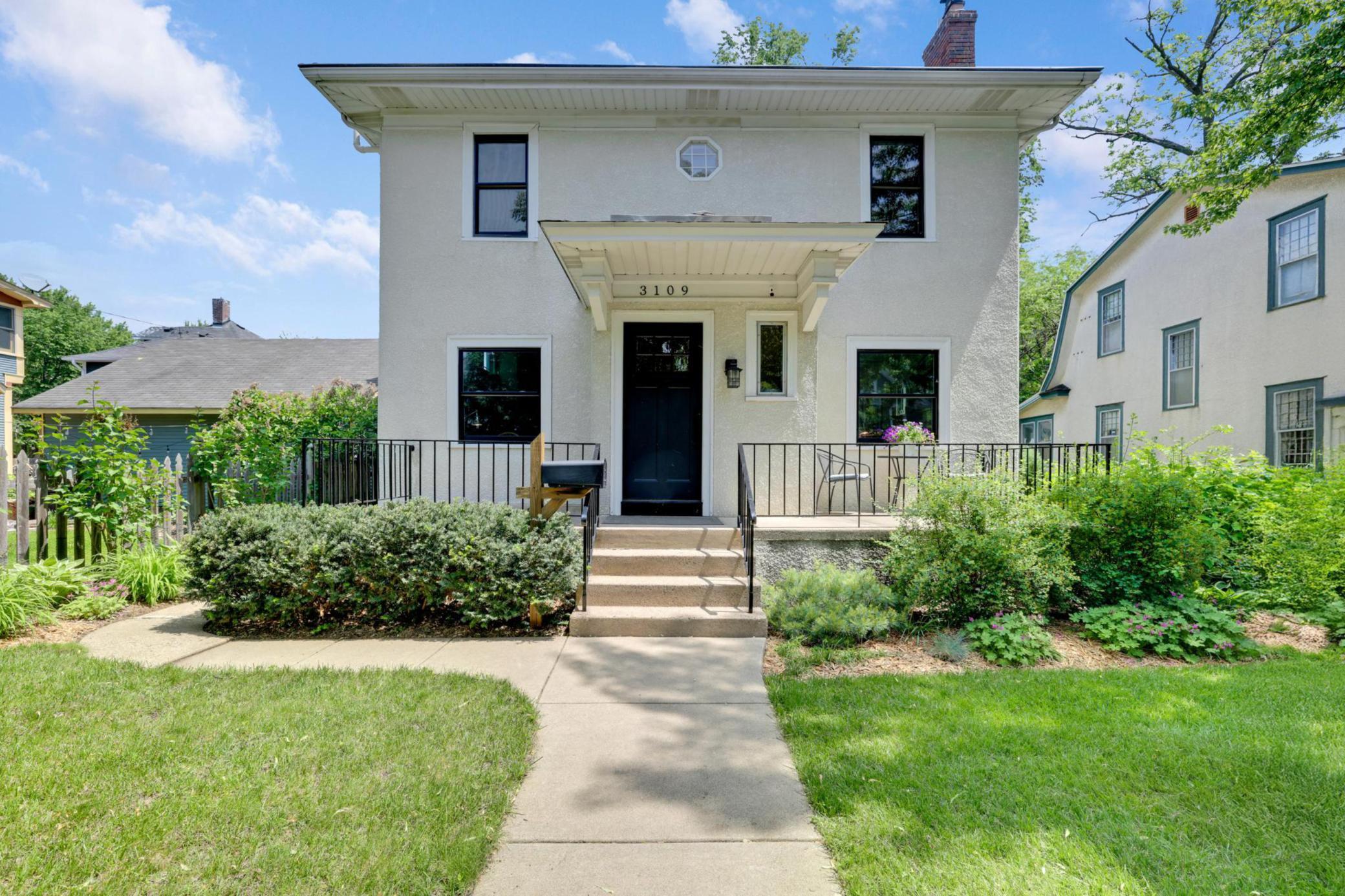3109 JAMES AVENUE
3109 James Avenue, Minneapolis, 55408, MN
-
Price: $699,900
-
Status type: For Sale
-
City: Minneapolis
-
Neighborhood: ECCO
Bedrooms: 3
Property Size :1982
-
Listing Agent: NST19238,NST98304
-
Property type : Single Family Residence
-
Zip code: 55408
-
Street: 3109 James Avenue
-
Street: 3109 James Avenue
Bathrooms: 3
Year: 1904
Listing Brokerage: RE/MAX Results
FEATURES
- Range
- Refrigerator
- Washer
- Dryer
- Microwave
- Exhaust Fan
- Dishwasher
- Cooktop
- Tankless Water Heater
- Stainless Steel Appliances
DETAILS
Welcome to 3109 James Ave S. - a beautifully updated turn-of-the-century gem just two blocks away from Bde Maka Ska & it's abundant amenities - restaurants, beaches, & trails. This charming 3-bed, 3-bath residence features nearly all updated Andersen windows (2021), new boiler, on-demand hot water tank, & newly installed mini-split AC units upstairs & down. Cozy up to the gas fireplace in the inviting LR or gather your loved ones in the bonus room just off of the beautifully updated & open dining room/kitchen. The heart of the home is the stunning kitchen w/ a dual-oven stove & Bosch refrigerator. Enjoy an oasis-like backyard w/ native perennial gardens drawing butterflies to your home, an unfinished basement + bonus room off the master for extra storage & opportunities for future equity, and a spacious 2-car garage. Walk to Uptown's dining, cafes, shops, & the upcoming farmer's market in the neighborhood! Friendly neighbors & annual block parties complete the picture in this perfect urban "lake home" - don't miss your opportunity to make it yours today!
INTERIOR
Bedrooms: 3
Fin ft² / Living Area: 1982 ft²
Below Ground Living: N/A
Bathrooms: 3
Above Ground Living: 1982ft²
-
Basement Details: Full, Unfinished,
Appliances Included:
-
- Range
- Refrigerator
- Washer
- Dryer
- Microwave
- Exhaust Fan
- Dishwasher
- Cooktop
- Tankless Water Heater
- Stainless Steel Appliances
EXTERIOR
Air Conditioning: Ductless Mini-Split
Garage Spaces: 2
Construction Materials: N/A
Foundation Size: 1105ft²
Unit Amenities:
-
- Patio
- Kitchen Window
- Porch
- Natural Woodwork
- Hardwood Floors
- Ceiling Fan(s)
- Walk-In Closet
- Paneled Doors
- French Doors
- Tile Floors
- Primary Bedroom Walk-In Closet
Heating System:
-
- Hot Water
- Boiler
ROOMS
| Main | Size | ft² |
|---|---|---|
| Foyer | 10x6 | 100 ft² |
| Porch | 11x6 | 121 ft² |
| Living Room | 16x13 | 256 ft² |
| Dining Room | 13x13 | 169 ft² |
| Kitchen | 15x13 | 225 ft² |
| Four Season Porch | 13x12 | 169 ft² |
| Mud Room | 7x4 | 49 ft² |
| Upper | Size | ft² |
|---|---|---|
| Bedroom 1 | 14x11 | 196 ft² |
| Bedroom 2 | 11.5x11 | 131.29 ft² |
| Bedroom 3 | 11x11 | 121 ft² |
| Bonus Room | 11.5x11 | 131.29 ft² |
| Walk In Closet | 11x6 | 121 ft² |
LOT
Acres: N/A
Lot Size Dim.: 46x128
Longitude: 44.9462
Latitude: -93.303
Zoning: Residential-Single Family
FINANCIAL & TAXES
Tax year: 2025
Tax annual amount: $8,921
MISCELLANEOUS
Fuel System: N/A
Sewer System: City Sewer/Connected
Water System: City Water/Connected
ADITIONAL INFORMATION
MLS#: NST7751716
Listing Brokerage: RE/MAX Results

ID: 3750847
Published: June 06, 2025
Last Update: June 06, 2025
Views: 3






