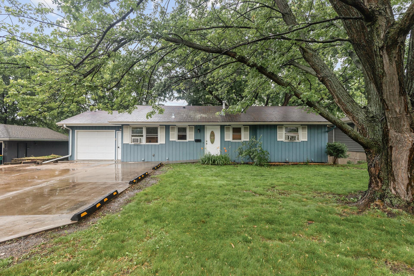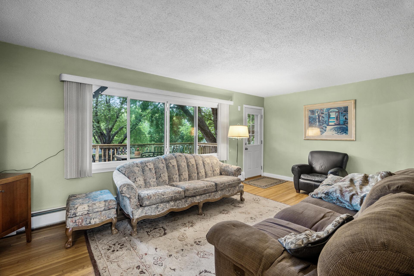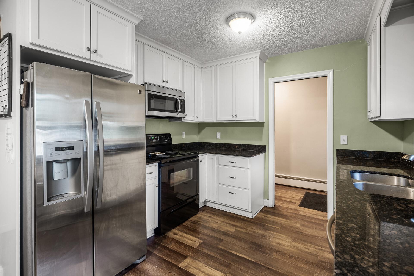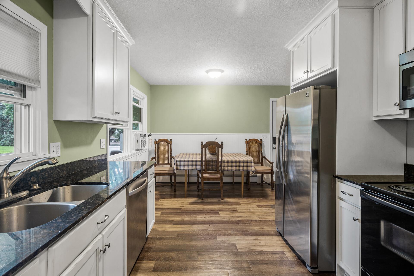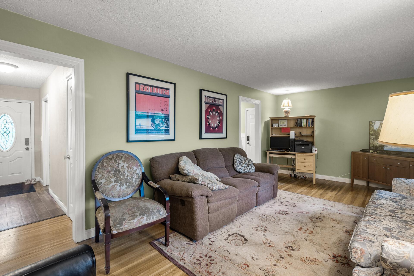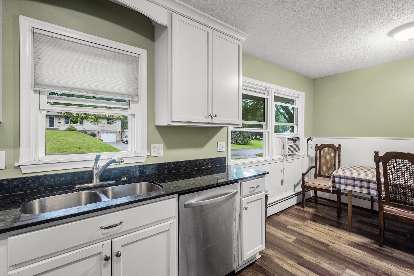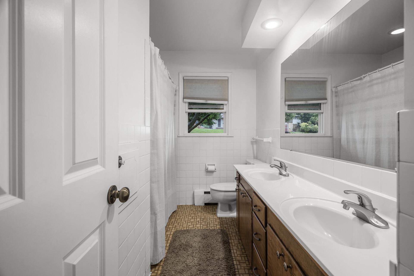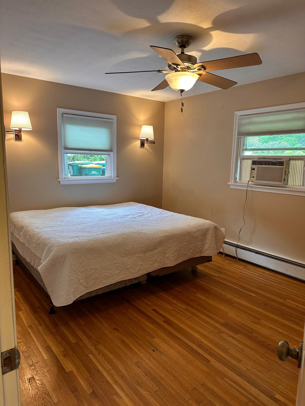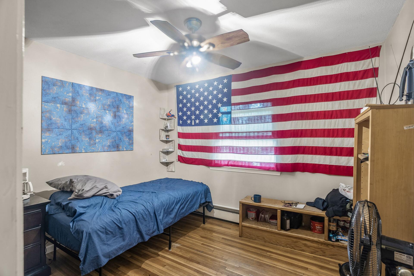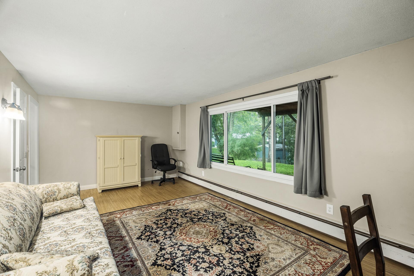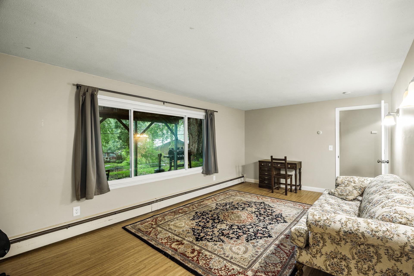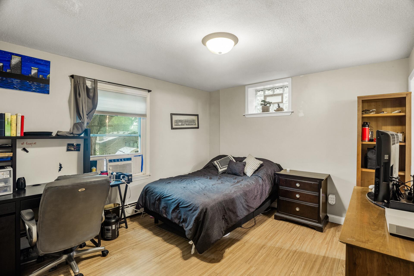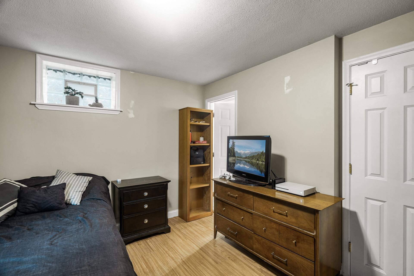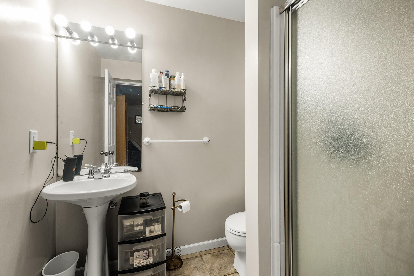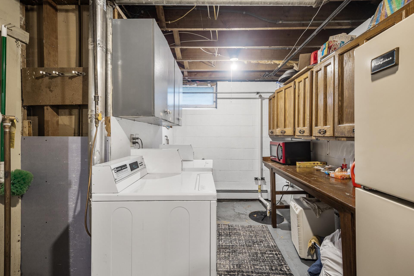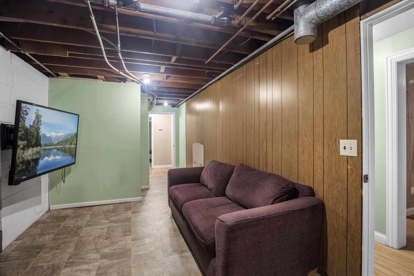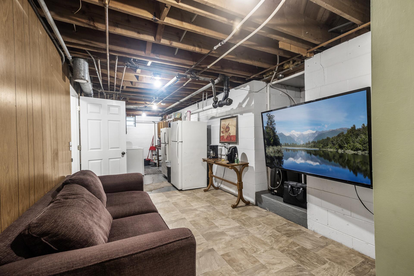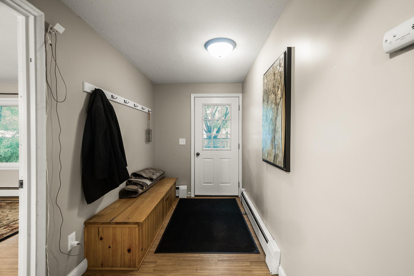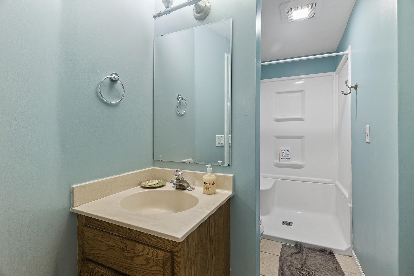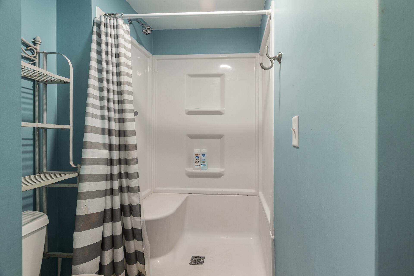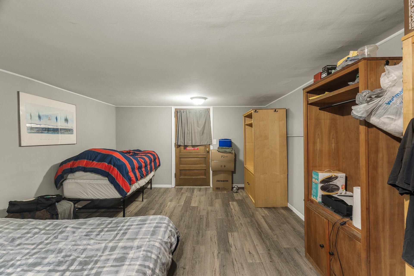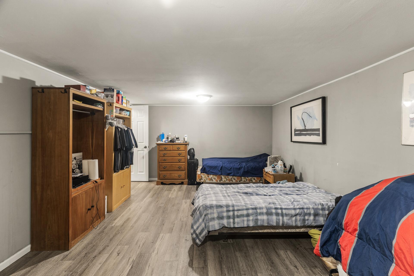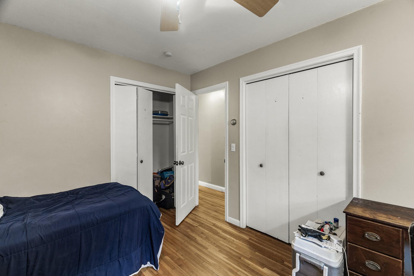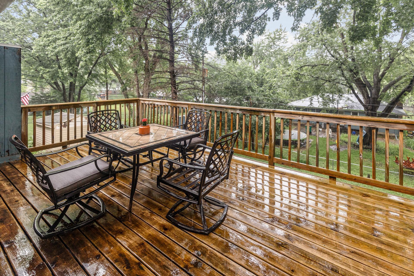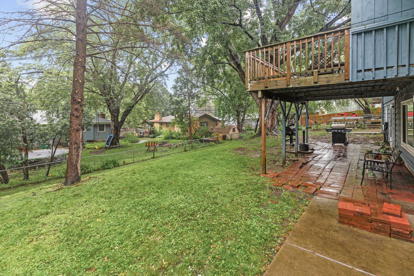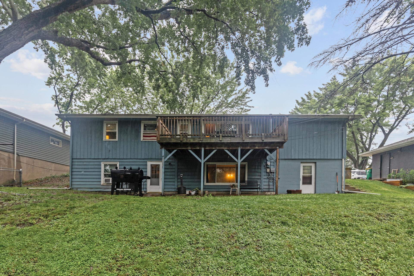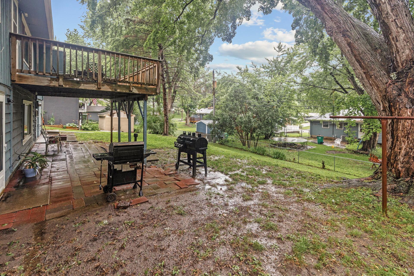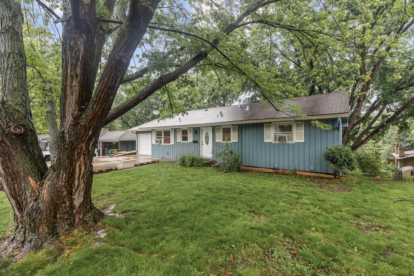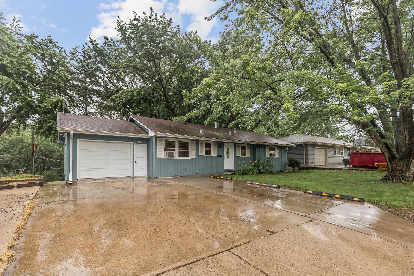3108 VIRGINIA AVENUE
3108 Virginia Avenue, Minneapolis (Crystal), 55427, MN
-
Price: $350,000
-
Status type: For Sale
-
City: Minneapolis (Crystal)
-
Neighborhood: West Winnetka Terrace 3rd Add
Bedrooms: 5
Property Size :2663
-
Listing Agent: NST16570,NST44355
-
Property type : Single Family Residence
-
Zip code: 55427
-
Street: 3108 Virginia Avenue
-
Street: 3108 Virginia Avenue
Bathrooms: 2
Year: 1961
Listing Brokerage: Edina Realty, Inc.
FEATURES
- Range
- Refrigerator
- Washer
- Dryer
- Dishwasher
DETAILS
This move-in ready, one-level offers an open layout with spacious rooms, perfect for todays living. The upgraded kitchen features granite countertops, stainless steel appliances, and flows seamlessly into the living and dining areas, making it ideal for entertaining. Original white oak hardwood floors carry throughout the main level, adding warmth and timeless character. A stunning wall of windows lets the sun pour in and offers views of the large, fully fenced backyard—providing privacy, shade, and space to relax or play. Walkable to restaurants, entertainment, schools, and parks, this home sits on a quiet street in a high-demand neighborhood. Downstairs, you'll find a fully refinished walkout basement with a versatile bonus room—perfect for a home office, gym, hobby space, or additional bedroom. The lower level also features two updated ¾ bathrooms (one completed in 2023), and offers an excellent layout for a Mother-in-Law suite or Accessory Dwelling Unit (ADU). Additional highlights include: A large driveway with ample off-street parking Rare indoor heated shop beneath the garage Roof replaced in 2012 Boiler installed in 2007 An excellent opportunity for both homeowners and investors—house hack by renting up to four bedrooms to reduce or even eliminate monthly out-of-pocket costs. Own for less than rent in a location that offers lasting value and unbeatable convenience.
INTERIOR
Bedrooms: 5
Fin ft² / Living Area: 2663 ft²
Below Ground Living: 1505ft²
Bathrooms: 2
Above Ground Living: 1158ft²
-
Basement Details: Block, Egress Window(s), Finished, Full, Sump Pump, Walkout,
Appliances Included:
-
- Range
- Refrigerator
- Washer
- Dryer
- Dishwasher
EXTERIOR
Air Conditioning: Central Air,Window Unit(s)
Garage Spaces: 1
Construction Materials: N/A
Foundation Size: 1158ft²
Unit Amenities:
-
- Patio
- Deck
- Hardwood Floors
- Tile Floors
Heating System:
-
- Hot Water
- Baseboard
- Boiler
ROOMS
| Main | Size | ft² |
|---|---|---|
| Living Room | 22x12 | 484 ft² |
| Dining Room | 13x8 | 169 ft² |
| Kitchen | 10x10 | 100 ft² |
| Bedroom 1 | 14x11 | 196 ft² |
| Bedroom 2 | 11x13 | 121 ft² |
| Bedroom 3 | 11x9 | 121 ft² |
| Foyer | 4x10 | 16 ft² |
| Deck | 19x12 | 361 ft² |
| Lower | Size | ft² |
|---|---|---|
| Family Room | 20x12 | 400 ft² |
| Bedroom 4 | 12x11 | 144 ft² |
| Flex Room | 20x13 | 400 ft² |
| Laundry | 10x20 | 100 ft² |
| Patio | 19x12 | 361 ft² |
LOT
Acres: N/A
Lot Size Dim.: 75x103x12x84x107
Longitude: 45.0133
Latitude: -93.3823
Zoning: Residential-Single Family
FINANCIAL & TAXES
Tax year: 2025
Tax annual amount: $5,211
MISCELLANEOUS
Fuel System: N/A
Sewer System: City Sewer/Connected
Water System: City Water/Connected
ADDITIONAL INFORMATION
MLS#: NST7764825
Listing Brokerage: Edina Realty, Inc.

ID: 3837579
Published: June 28, 2025
Last Update: June 28, 2025
Views: 22


