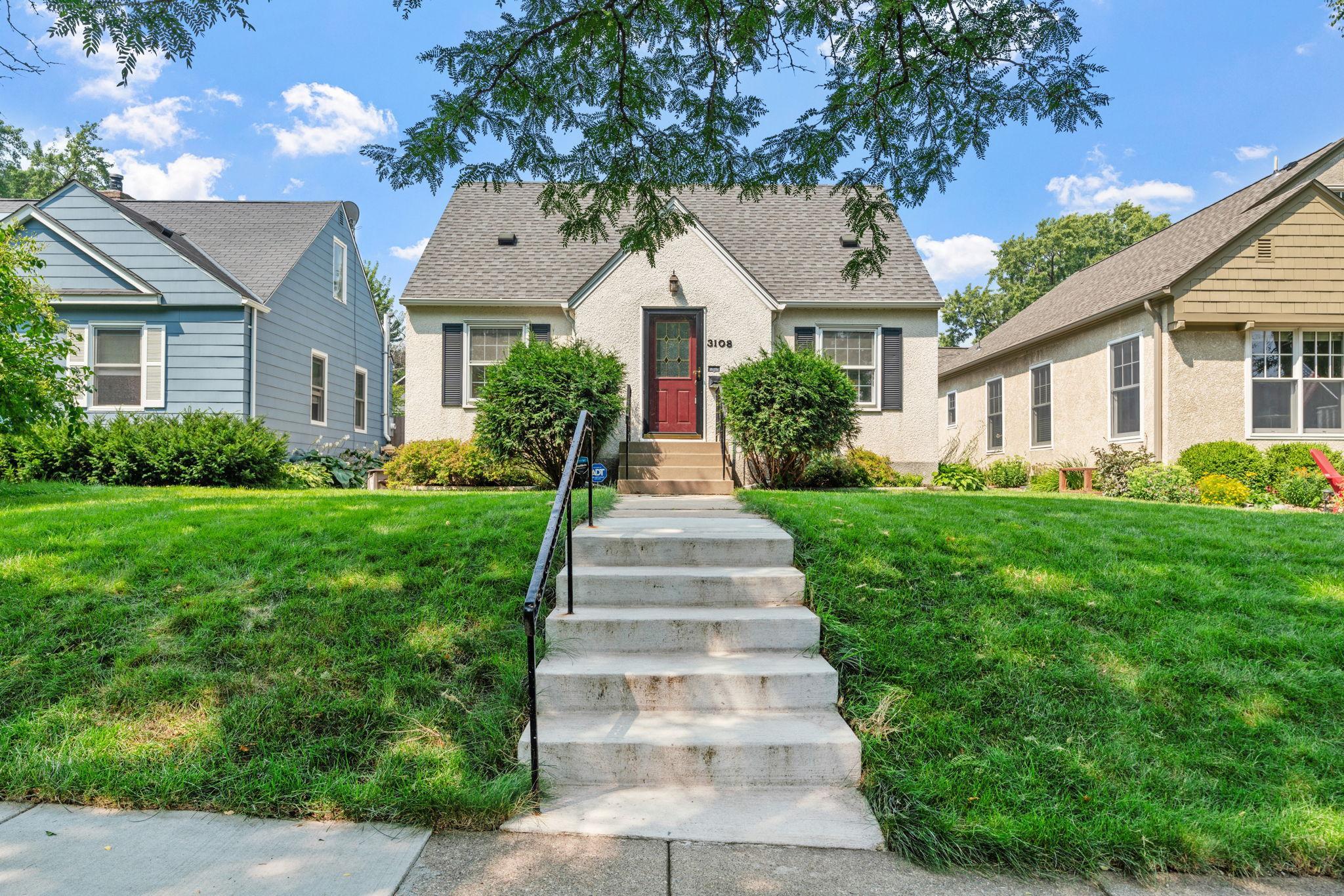3108 GEORGIA AVENUE
3108 Georgia Avenue, Minneapolis (Saint Louis Park), 55426, MN
-
Property type : Single Family Residence
-
Zip code: 55426
-
Street: 3108 Georgia Avenue
-
Street: 3108 Georgia Avenue
Bathrooms: 3
Year: 1947
Listing Brokerage: Keller Williams Integrity Realty
FEATURES
- Range
- Refrigerator
- Washer
- Dryer
- Microwave
- Dishwasher
- Water Softener Owned
DETAILS
Welcome to this beautifully maintained 3-bedroom, 3-bath home offering 2,030 finished square feet in the heart of Saint Louis Park. Step inside to find a light-filled living room with charming cove ceilings and original hardwood floors that flow seamlessly into the open-concept dining area and fully updated kitchen. Featuring stainless steel appliances, custom maple cabinetry, and granite countertops, the kitchen is thoughtfully designed for both everyday living and entertaining. The upper-level primary suite includes a private bath with a tiled shower, while two additional bedrooms and baths across the home provide flexibility for guests, home office space, or family needs. Downstairs, a finished lower level offers a cozy family room perfect for movie nights or game days. Outside, the fully fenced yard invites you to relax or entertain on the brick paver patio, surrounded by mature trees adding both beauty and privacy. Whether you're sipping coffee in the morning sun or hosting friends for a summer evening around the fire pit, this outdoor space is designed to be enjoyed. With an oversized detached garage, ample storage, and easy access to parks, trails, shops, and dining, this home blends comfort, convenience, and character in a prime location in St. Louis Park.
INTERIOR
Bedrooms: 3
Fin ft² / Living Area: 2030 ft²
Below Ground Living: 664ft²
Bathrooms: 3
Above Ground Living: 1366ft²
-
Basement Details: Finished,
Appliances Included:
-
- Range
- Refrigerator
- Washer
- Dryer
- Microwave
- Dishwasher
- Water Softener Owned
EXTERIOR
Air Conditioning: Central Air
Garage Spaces: 2
Construction Materials: N/A
Foundation Size: 1067ft²
Unit Amenities:
-
- Patio
- Kitchen Window
- Hardwood Floors
- Tile Floors
Heating System:
-
- Forced Air
ROOMS
| Main | Size | ft² |
|---|---|---|
| Living Room | 17x16 | 289 ft² |
| Dining Room | 15x14 | 225 ft² |
| Kitchen | 15x15 | 225 ft² |
| Bedroom 2 | 12x12 | 144 ft² |
| Bedroom 3 | 11x9 | 121 ft² |
| Lower | Size | ft² |
|---|---|---|
| Family Room | 29x20 | 841 ft² |
| Upper | Size | ft² |
|---|---|---|
| Bedroom 1 | 21x13 | 441 ft² |
LOT
Acres: N/A
Lot Size Dim.: 40x128
Longitude: 44.9474
Latitude: -93.3647
Zoning: Residential-Single Family
FINANCIAL & TAXES
Tax year: 2025
Tax annual amount: $6,141
MISCELLANEOUS
Fuel System: N/A
Sewer System: City Sewer/Connected
Water System: City Water/Connected
ADDITIONAL INFORMATION
MLS#: NST7746054
Listing Brokerage: Keller Williams Integrity Realty

ID: 3977674
Published: August 08, 2025
Last Update: August 08, 2025
Views: 1






