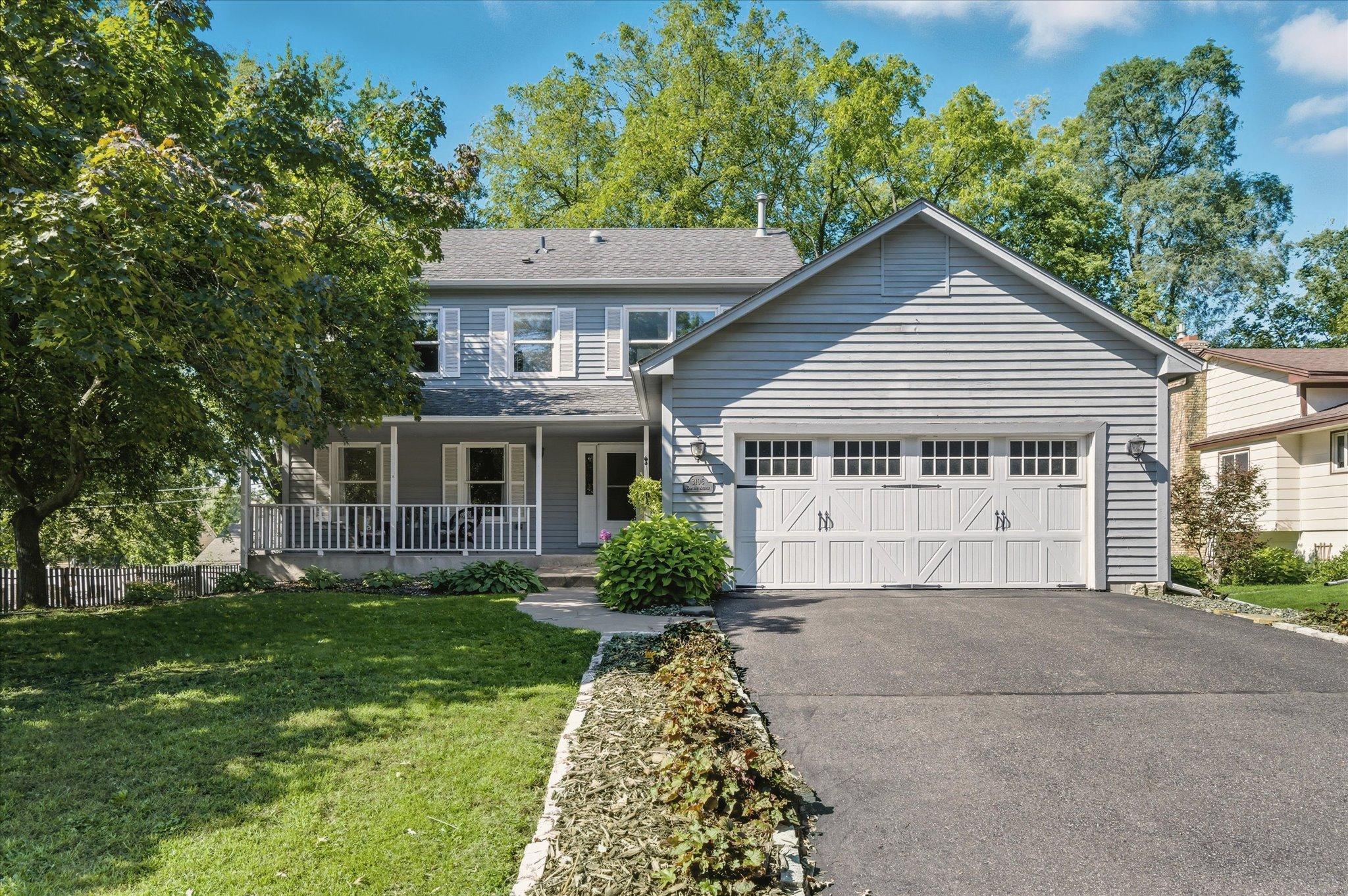3106 ZARTHAN AVENUE
3106 Zarthan Avenue, Minneapolis (Saint Louis Park), 55416, MN
-
Price: $700,000
-
Status type: For Sale
-
Neighborhood: Del Monte Heights
Bedrooms: 5
Property Size :2633
-
Listing Agent: NST16645,NST226942
-
Property type : Single Family Residence
-
Zip code: 55416
-
Street: 3106 Zarthan Avenue
-
Street: 3106 Zarthan Avenue
Bathrooms: 4
Year: 1987
Listing Brokerage: Coldwell Banker Burnet
FEATURES
- Range
- Refrigerator
- Washer
- Microwave
- Dishwasher
- Water Softener Owned
- Disposal
- Water Filtration System
- Gas Water Heater
- Stainless Steel Appliances
DETAILS
Welcome to this beautifully updated, two-story neocolonial home! With gorgeous crown molding and maple flooring throughout, the main level features a functional layout perfect for entertaining and comfortable living, including a living room with a cozy gas-burning fireplace, a sitting room, a powder room, a formal dining room, and a large eat-in kitchen with a center island, stainless steel appliances, and solid surface countertops. The upper level features four bedrooms and two bathrooms, including a primary with an ensuite 3/4 bathroom. The walkout lower level is perfect for cozy evenings with a second gas-burning fireplace, a large entertainment/family room, and a fifth bedroom with an adjacent bathroom. Spend the afternoon on the deck enjoying the view of the large private backyard, with beautiful mature trees, or sit with a morning coffee on the front porch. Nearby access to Hwy 100 puts this home minutes from Downtown, the Chain of Lakes, and more. You won’t want to miss this one!
INTERIOR
Bedrooms: 5
Fin ft² / Living Area: 2633 ft²
Below Ground Living: 734ft²
Bathrooms: 4
Above Ground Living: 1899ft²
-
Basement Details: Daylight/Lookout Windows, Drain Tiled, Egress Window(s), Finished, Full, Storage Space, Walkout,
Appliances Included:
-
- Range
- Refrigerator
- Washer
- Microwave
- Dishwasher
- Water Softener Owned
- Disposal
- Water Filtration System
- Gas Water Heater
- Stainless Steel Appliances
EXTERIOR
Air Conditioning: Central Air
Garage Spaces: 2
Construction Materials: N/A
Foundation Size: 1128ft²
Unit Amenities:
-
- Kitchen Window
- Deck
- Porch
- Hardwood Floors
- Ceiling Fan(s)
- Kitchen Center Island
Heating System:
-
- Forced Air
ROOMS
| Main | Size | ft² |
|---|---|---|
| Living Room | 11.5x20.5 | 233.09 ft² |
| Informal Dining Room | 11.5x12 | 131.29 ft² |
| Kitchen | 10.5x12 | 109.38 ft² |
| Dining Room | 10.5x11 | 109.38 ft² |
| Sitting Room | 17.5x11.5 | 198.84 ft² |
| Upper | Size | ft² |
|---|---|---|
| Bedroom 1 | 14x13.5 | 187.83 ft² |
| Bedroom 2 | 10.5x9 | 109.38 ft² |
| Bedroom 3 | 9x11.5 | 102.75 ft² |
| Bedroom 4 | 11.5x11 | 131.29 ft² |
| Lower | Size | ft² |
|---|---|---|
| Family Room | 21x22 | 441 ft² |
| Bedroom 5 | 10.5x11 | 109.38 ft² |
LOT
Acres: N/A
Lot Size Dim.: 145x80
Longitude: 44.9478
Latitude: -93.3548
Zoning: Residential-Single Family
FINANCIAL & TAXES
Tax year: 2025
Tax annual amount: $9,187
MISCELLANEOUS
Fuel System: N/A
Sewer System: City Sewer/Connected
Water System: City Water/Connected
ADDITIONAL INFORMATION
MLS#: NST7782373
Listing Brokerage: Coldwell Banker Burnet

ID: 4200571
Published: October 10, 2025
Last Update: October 10, 2025
Views: 2






