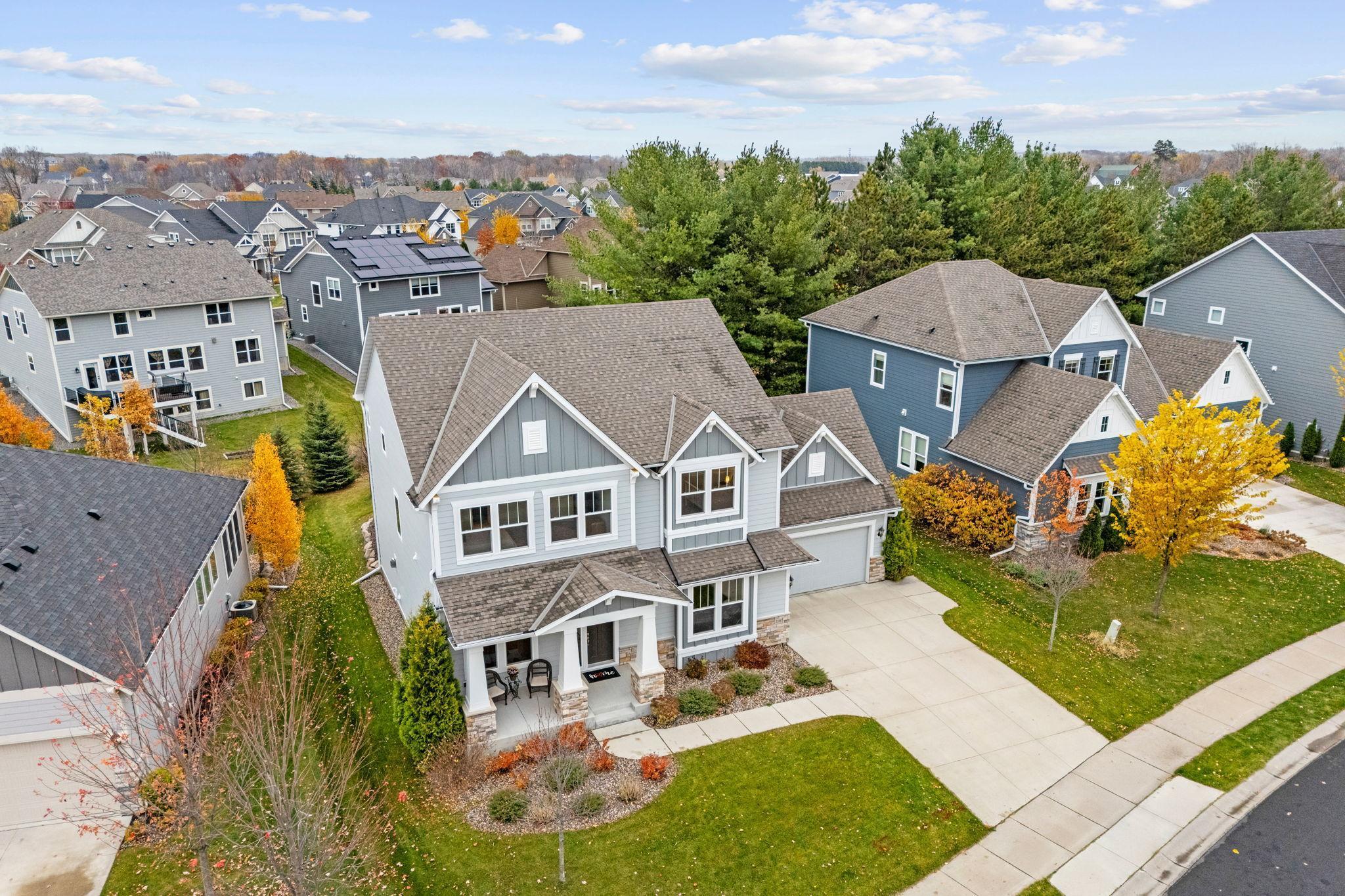3106 WILD FLOWER TRAIL
3106 Wild Flower Trail, Hamel (Medina), 55340, MN
-
Price: $900,000
-
Status type: For Sale
-
City: Hamel (Medina)
-
Neighborhood: The Enclave At Brockton 5th Add
Bedrooms: 5
Property Size :3947
-
Listing Agent: NST26146,NST100976
-
Property type : Single Family Residence
-
Zip code: 55340
-
Street: 3106 Wild Flower Trail
-
Street: 3106 Wild Flower Trail
Bathrooms: 5
Year: 2017
Listing Brokerage: Exp Realty, LLC.
FEATURES
- Water Softener Owned
- Humidifier
- Air-To-Air Exchanger
DETAILS
Bright, open & updated—FEELS LIKE NEW in pool community within award-winning WAYZATA SCHOOLS! Bright, open floor-plan w/ tons of natural light & 10-ft ceilings on the ML. Gourmet Kitchen w/ white cabinetry, oversized center island, quartz counters, SS apps (incl gas cooktop & double oven), SS hood, under-mount sink & pantry. Opens to Dining Room & Living Room w/ stone fireplace. Walk-out to paver patio & beautiful backyard w/ mature trees. ML features Luxury Vinyl Plank throughout. UL offers 4 beds, 3 baths & Laundry Room (incl front-load washer/dryer & sink). Generous sized bedrooms all w/ walk-in closets. Oversized Primary Suite w/ tray ceiling, spa-like bath w/ dual sinks, quartz counters, tiled serenity shower & large walk-in closet. Finished LL w/ Family Room, built-in wet bar, addt’l bed & full bath plus ample storage. OTHER PERKS: full-home shades (ML are electric), Reverse Osmosis system, SimpliSafe alarm system & radon mitigation. Gorgeous curb appeal w/ front porch sitting area & concrete driveway. Located in the sought-after Enclave neighborhood featuring a pool, clubhouse & trails w/ access right across the street. Prime location close to parks, trails, shopping & restaurants.
INTERIOR
Bedrooms: 5
Fin ft² / Living Area: 3947 ft²
Below Ground Living: 842ft²
Bathrooms: 5
Above Ground Living: 3105ft²
-
Basement Details: Finished, Storage Space, Sump Pump,
Appliances Included:
-
- Water Softener Owned
- Humidifier
- Air-To-Air Exchanger
EXTERIOR
Air Conditioning: Central Air
Garage Spaces: 3
Construction Materials: N/A
Foundation Size: 1344ft²
Unit Amenities:
-
- Patio
- Porch
- In-Ground Sprinkler
- Kitchen Center Island
Heating System:
-
- Forced Air
ROOMS
| Main | Size | ft² |
|---|---|---|
| Living Room | 18x17 | 324 ft² |
| Dining Room | 19x9 | 361 ft² |
| Kitchen | 18.5x14 | 340.71 ft² |
| Office | 11.5x11 | 131.29 ft² |
| Patio | n/a | 0 ft² |
| Porch | 18x8 | 324 ft² |
| Foyer | 10x6 | 100 ft² |
| Upper | Size | ft² |
|---|---|---|
| Bedroom 1 | 17x15 | 289 ft² |
| Bedroom 2 | 17x12 | 289 ft² |
| Bedroom 3 | 15x12 | 225 ft² |
| Bedroom 4 | 15x11.5 | 171.25 ft² |
| Lower | Size | ft² |
|---|---|---|
| Bedroom 5 | 16x13.5 | 214.67 ft² |
| Family Room | 21.5x16.5 | 351.59 ft² |
| Bar/Wet Bar Room | n/a | 0 ft² |
LOT
Acres: N/A
Lot Size Dim.: 141x77x137x34x43
Longitude: 45.0344
Latitude: -93.5265
Zoning: Residential-Single Family
FINANCIAL & TAXES
Tax year: 2025
Tax annual amount: $11,116
MISCELLANEOUS
Fuel System: N/A
Sewer System: City Sewer/Connected
Water System: City Water/Connected
ADDITIONAL INFORMATION
MLS#: NST7822550
Listing Brokerage: Exp Realty, LLC.

ID: 4296920
Published: November 14, 2025
Last Update: November 14, 2025
Views: 1






