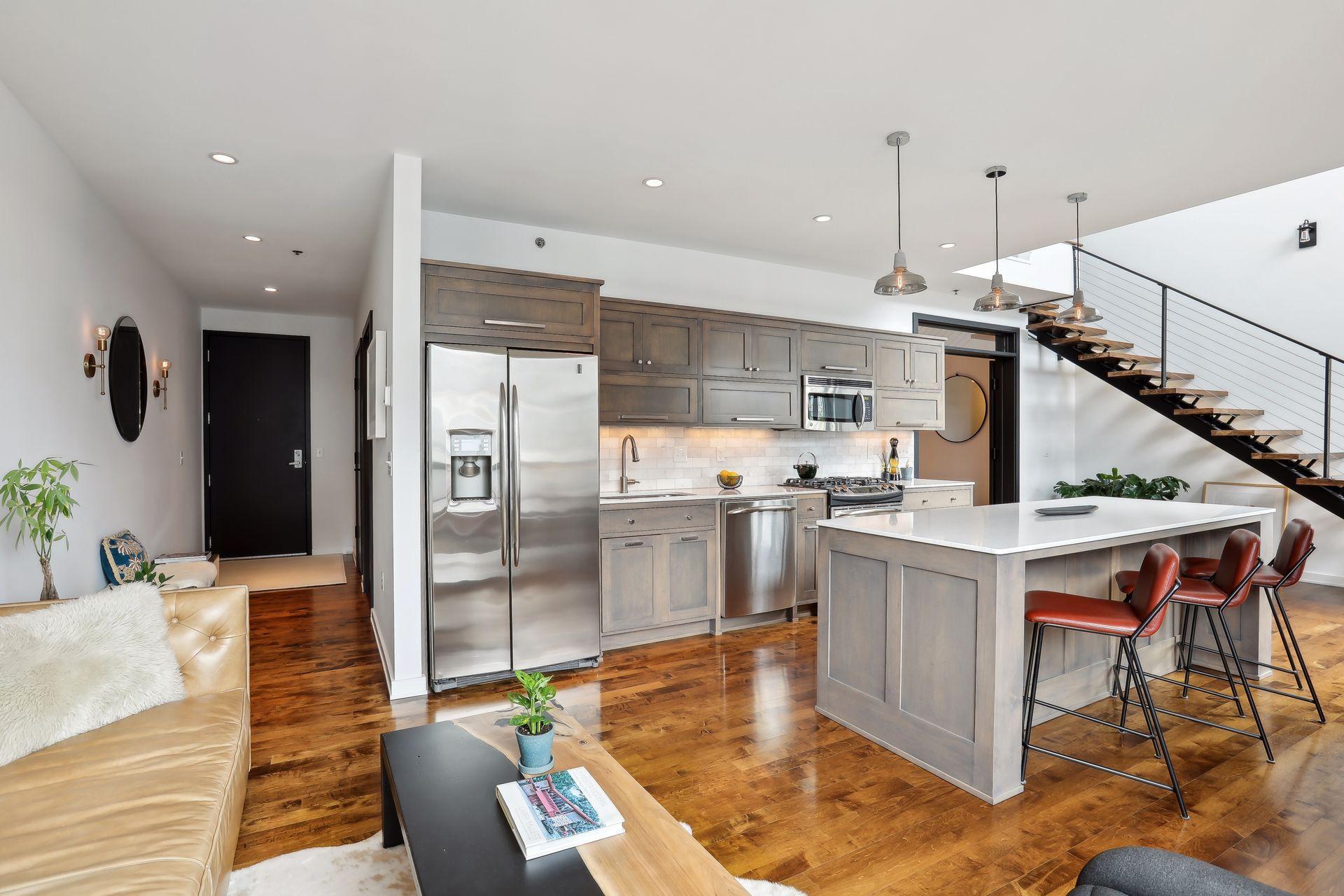3104 LAKE STREET
3104 Lake Street, Minneapolis, 55416, MN
-
Price: $599,900
-
Status type: For Sale
-
City: Minneapolis
-
Neighborhood: Cedar - Isles - Dean
Bedrooms: 2
Property Size :1561
-
Listing Agent: NST16644,NST87961
-
Property type : High Rise
-
Zip code: 55416
-
Street: 3104 Lake Street
-
Street: 3104 Lake Street
Bathrooms: 2
Year: 2007
Listing Brokerage: Edina Realty, Inc.
FEATURES
- Range
- Refrigerator
- Washer
- Dryer
- Microwave
- Dishwasher
- Disposal
- Stainless Steel Appliances
DETAILS
The one you have been waiting for! Meticulously remodeled two-story condo with spectacular rooftop terrace. Every inch of this unit has been thoughtfully redesigned. Truly a unique gem located in the heart of the Minneapolis Lakes area. 2 bedrooms, and 2 full bathrooms, this 1,561 square foot condo boasts an incredible entertaining layout with open kitchen, and movable island to create the perfect living space. The main floor features one bedroom with attached flow-through bathroom, walk-in closet, laundry, kitchen, living room, and a balcony with direct gas line for a grill. The floating staircase creates a breathtaking first impression, and the two-story ceiling and abundance of natural light throughout the condo promote an energetic atmosphere. The upstairs features an open bedroom/loft, custom closets, bathroom, floating office overlooking the main floor, and expansive rooftop terrace with gas fireplace and outdoor TV & speakers. Create your perfect ambiance throughout this condo with a variety of custom wall and ceiling lighting, featuring dimmers on every switch. New AC system; a $25k upgrade. Unit comes with 2 underground heated garage spaces and storage. Secure building with amenities including fitness center & community room. Incredible location to walk, bike, run etc. Enjoy beautiful Lake of the Isles and Bde Maka Ska right outside the front door, and the Greenway Trail is located directly behind the building offering easy access to live an active lifestyle. Restaurants, shops, groceries, etc. within steps of the building. An unparalleled opportunity awaits with this special home.
INTERIOR
Bedrooms: 2
Fin ft² / Living Area: 1561 ft²
Below Ground Living: N/A
Bathrooms: 2
Above Ground Living: 1561ft²
-
Basement Details: Block,
Appliances Included:
-
- Range
- Refrigerator
- Washer
- Dryer
- Microwave
- Dishwasher
- Disposal
- Stainless Steel Appliances
EXTERIOR
Air Conditioning: Central Air
Garage Spaces: 2
Construction Materials: N/A
Foundation Size: 1561ft²
Unit Amenities:
-
- Deck
- Hardwood Floors
- Walk-In Closet
- Vaulted Ceiling(s)
- Washer/Dryer Hookup
- Exercise Room
- Indoor Sprinklers
- Kitchen Center Island
- French Doors
- Intercom System
- City View
- Tile Floors
- Main Floor Primary Bedroom
- Primary Bedroom Walk-In Closet
Heating System:
-
- Forced Air
ROOMS
| Main | Size | ft² |
|---|---|---|
| Living Room | n/a | 0 ft² |
| Dining Room | n/a | 0 ft² |
| Kitchen | n/a | 0 ft² |
| Bedroom 1 | n/a | 0 ft² |
| Deck | n/a | 0 ft² |
| Upper | Size | ft² |
|---|---|---|
| Bedroom 2 | n/a | 0 ft² |
| Office | n/a | 0 ft² |
| Deck | n/a | 0 ft² |
LOT
Acres: N/A
Lot Size Dim.: Common
Longitude: 44.9499
Latitude: -93.3189
Zoning: Residential-Single Family
FINANCIAL & TAXES
Tax year: 2025
Tax annual amount: $6,414
MISCELLANEOUS
Fuel System: N/A
Sewer System: City Sewer/Connected
Water System: City Water/Connected
ADITIONAL INFORMATION
MLS#: NST7757316
Listing Brokerage: Edina Realty, Inc.

ID: 3772050
Published: June 11, 2025
Last Update: June 11, 2025
Views: 4






