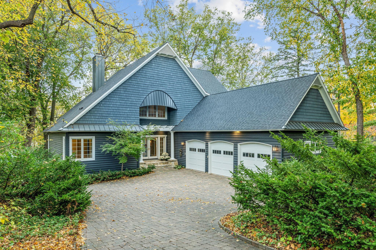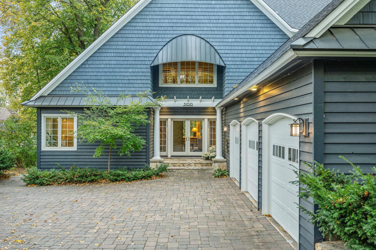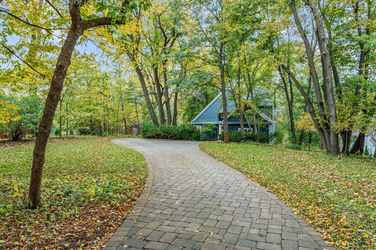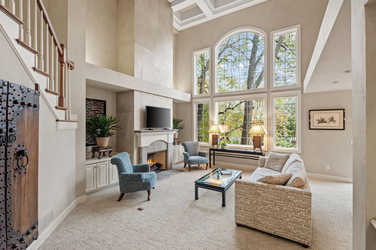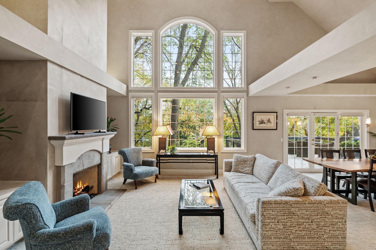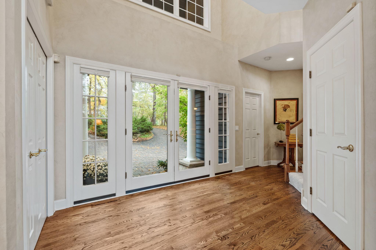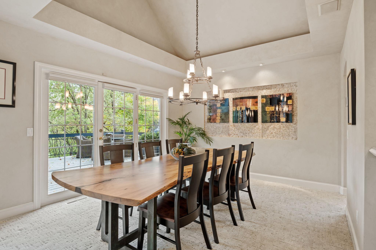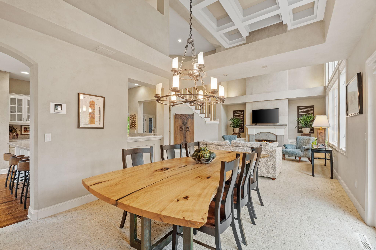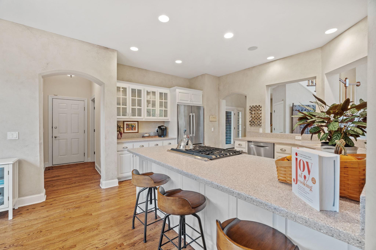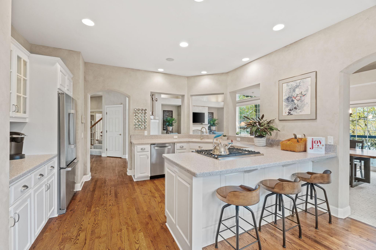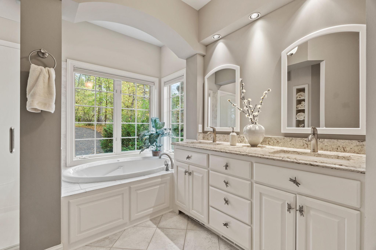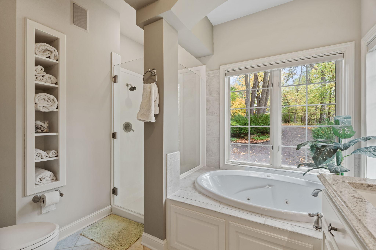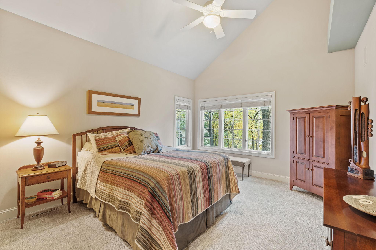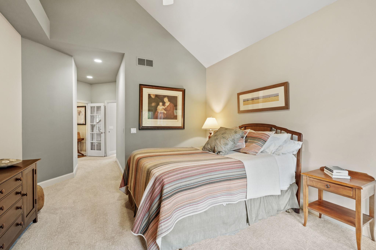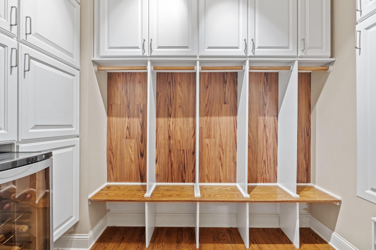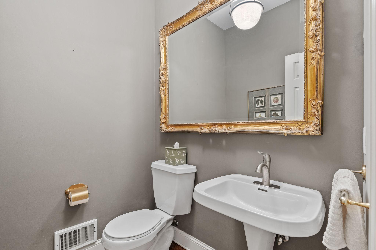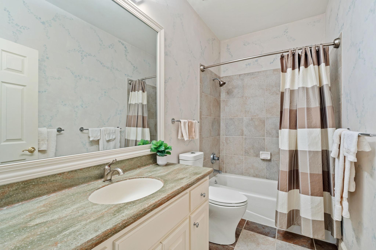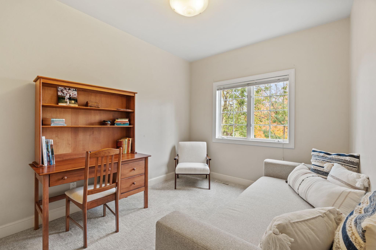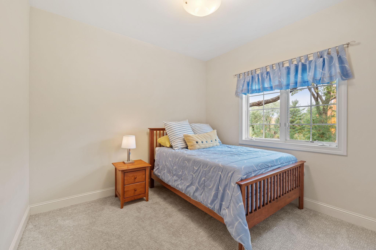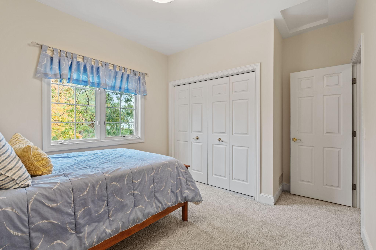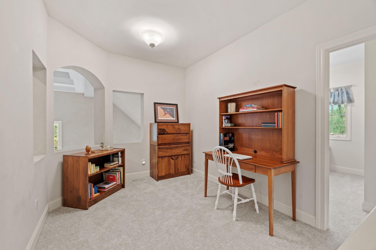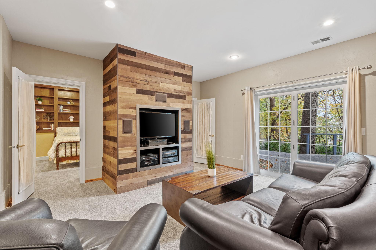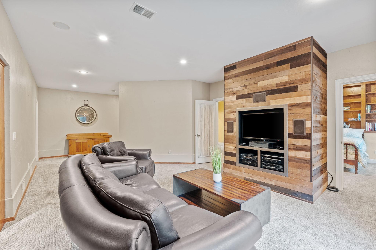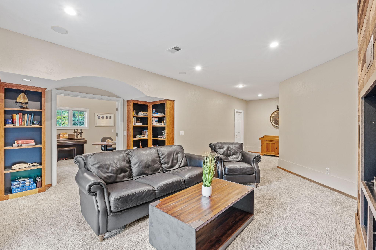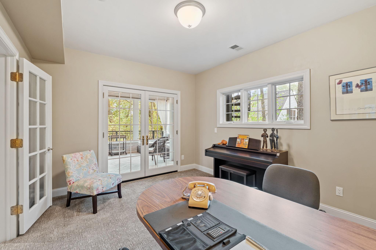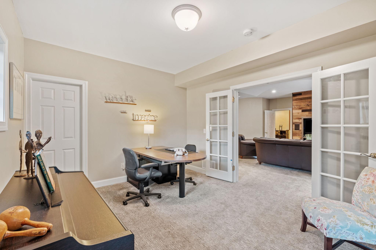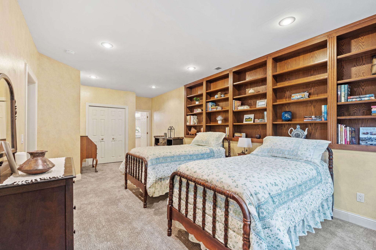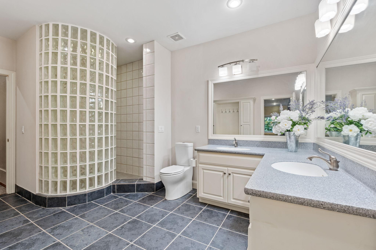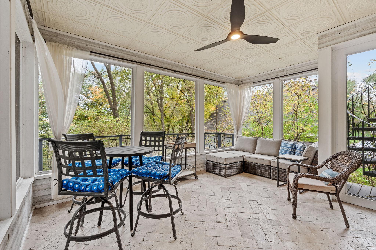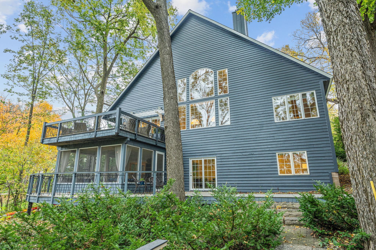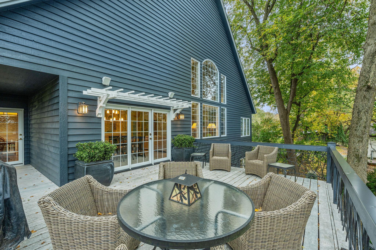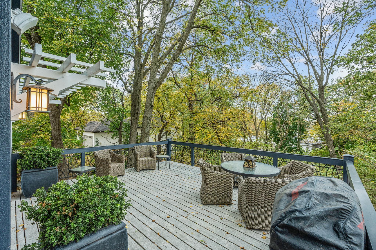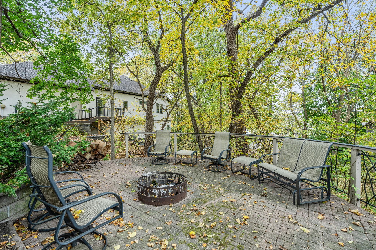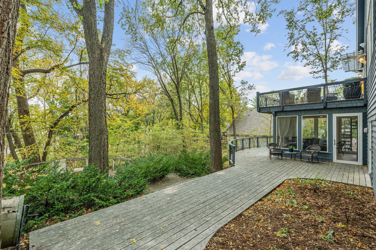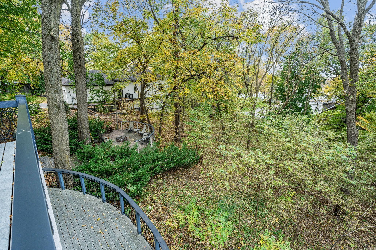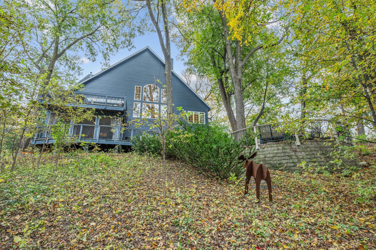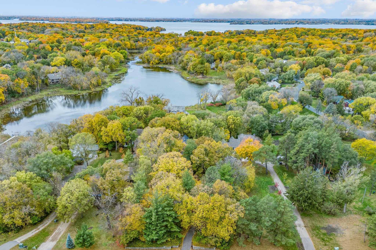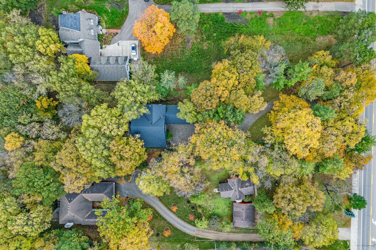3100 COUNTY ROAD 101
3100 County Road 101 , Wayzata (Woodland), 55391, MN
-
Price: $1,125,000
-
Status type: For Sale
-
City: Wayzata (Woodland)
-
Neighborhood: Groveland Acres
Bedrooms: 5
Property Size :3943
-
Listing Agent: NST1000015,NST225237
-
Property type : Single Family Residence
-
Zip code: 55391
-
Street: 3100 County Road 101
-
Street: 3100 County Road 101
Bathrooms: 4
Year: 1995
Listing Brokerage: Real Broker, LLC
FEATURES
- Range
- Refrigerator
- Washer
- Dryer
- Exhaust Fan
- Dishwasher
- Water Softener Owned
- Humidifier
- Air-To-Air Exchanger
- Gas Water Heater
- Stainless Steel Appliances
DETAILS
Tucked quietly on a one-acre sanctuary in the heart of Minnetonka, this custom-built masterpiece delivers the ultimate blend of privacy, design, and everyday ease. Step through the doors and feel it: space that breathes, light that moves, and craftsmanship rarely seen today. The main level flows with intention, featuring a serene primary suite with a spa-inspired bath, walk-in closet, and laundry all on one floor, creating a layout designed for modern luxury and effortless living. Multiple indoor and outdoor entertaining spaces make this home as perfect for quiet mornings as it is for family gatherings and evenings under the stars. Every window frames nature like art, flooding the home with natural light and a sense of calm, yet just beyond your driveway, you’re minutes from downtown Wayzata, Top-Rated Minnetonka School District, Lake Minnetonka, and everything you need. This is more than a home. Private. Polished. Perfectly positioned. Welcome to your Minnetonka retreat.
INTERIOR
Bedrooms: 5
Fin ft² / Living Area: 3943 ft²
Below Ground Living: 1670ft²
Bathrooms: 4
Above Ground Living: 2273ft²
-
Basement Details: Finished, Full, Walkout,
Appliances Included:
-
- Range
- Refrigerator
- Washer
- Dryer
- Exhaust Fan
- Dishwasher
- Water Softener Owned
- Humidifier
- Air-To-Air Exchanger
- Gas Water Heater
- Stainless Steel Appliances
EXTERIOR
Air Conditioning: Central Air
Garage Spaces: 3
Construction Materials: N/A
Foundation Size: 1670ft²
Unit Amenities:
-
- Patio
- Kitchen Window
- Deck
- Porch
- Hardwood Floors
- Ceiling Fan(s)
- Walk-In Closet
- Vaulted Ceiling(s)
- Security System
- In-Ground Sprinkler
- Cable
- French Doors
- Main Floor Primary Bedroom
Heating System:
-
- Forced Air
ROOMS
| Main | Size | ft² |
|---|---|---|
| Living Room | 15'x18' | 270 ft² |
| Dining Room | 14'x15' | 210 ft² |
| Kitchen | 18'x26' | 468 ft² |
| Bedroom 1 | 14'x26' | 364 ft² |
| Deck | 21'x28' | 588 ft² |
| Walk In Closet | 7'x10' | 70 ft² |
| Lower | Size | ft² |
|---|---|---|
| Family Room | 19'x29' | 551 ft² |
| Bedroom 4 | 13'x24' | 312 ft² |
| Bedroom 5 | 11'x14' | 154 ft² |
| Porch | 16'x13' | 208 ft² |
| Upper | Size | ft² |
|---|---|---|
| Bedroom 2 | 11'x13' | 143 ft² |
| Bedroom 3 | 11'x14' | 154 ft² |
| Loft | 10'x13' | 130 ft² |
LOT
Acres: N/A
Lot Size Dim.: 100x436
Longitude: 44.9461
Latitude: -93.5032
Zoning: Residential-Single Family
FINANCIAL & TAXES
Tax year: 2024
Tax annual amount: $9,363
MISCELLANEOUS
Fuel System: N/A
Sewer System: Private Sewer,Septic System Compliant - Yes
Water System: Well
ADDITIONAL INFORMATION
MLS#: NST7818952
Listing Brokerage: Real Broker, LLC

ID: 4238673
Published: October 24, 2025
Last Update: October 24, 2025
Views: 11


