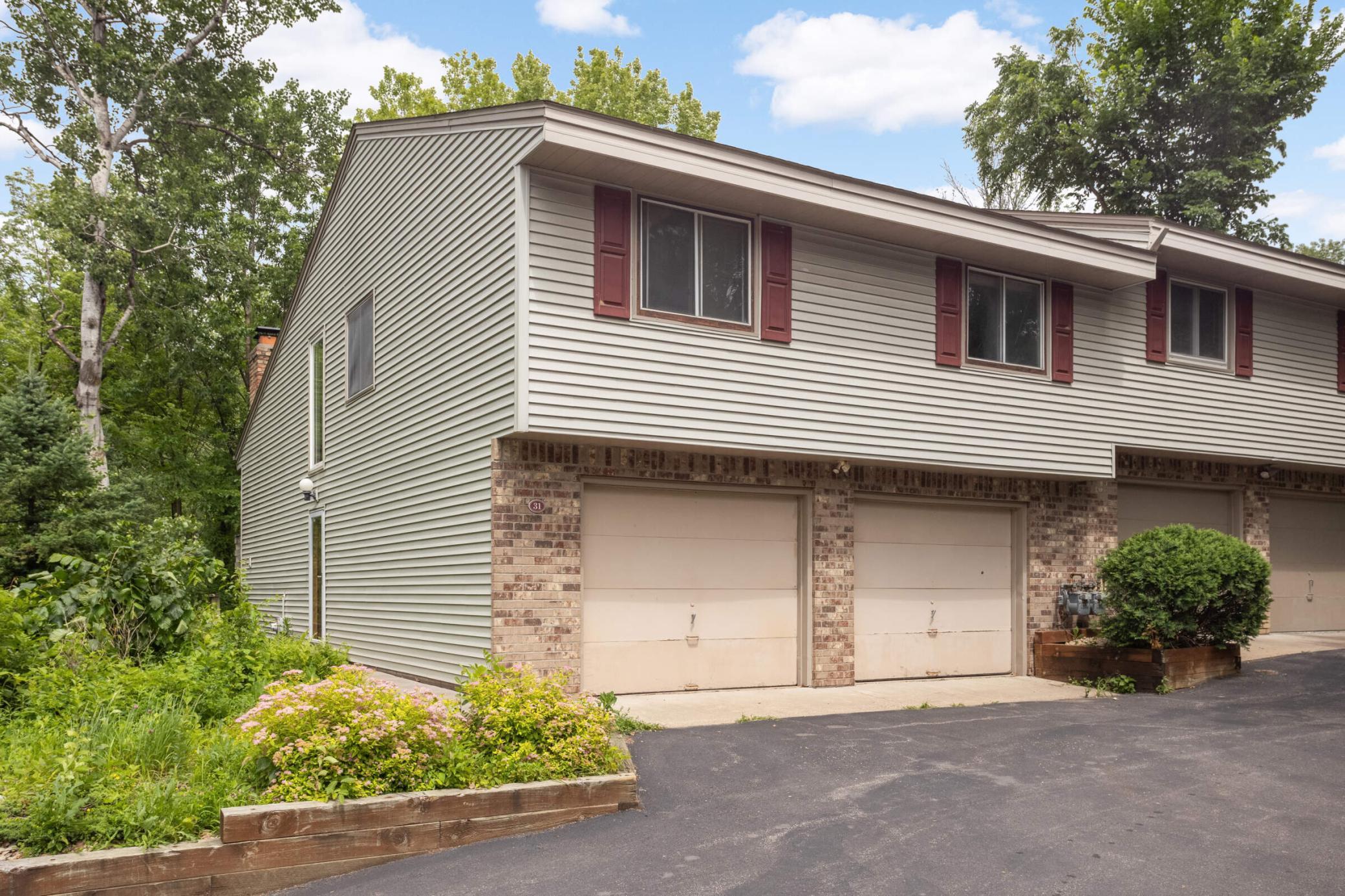31 GARDEN DRIVE
31 Garden Drive, Burnsville, 55337, MN
-
Price: $200,000
-
Status type: For Sale
-
City: Burnsville
-
Neighborhood: Garden Homes 4th Add
Bedrooms: 2
Property Size :1861
-
Listing Agent: NST14616,NST41827
-
Property type : Townhouse Side x Side
-
Zip code: 55337
-
Street: 31 Garden Drive
-
Street: 31 Garden Drive
Bathrooms: 3
Year: 1978
Listing Brokerage: Keller Williams Premier Realty South Suburban
DETAILS
Bright, spacious, surrounded by nature full of potential! Tucked away in a private, peaceful, and wooded setting, this end-unit townhome offers the perfect blend of comfort and convienet location close to freeways and ammenities! With 2 bedrooms, plus a non- conforming bedroom/office/bonus room on the same level, 3 baths, and 2 cozy fireplaces, this home is designed for both relaxation and entertaining. The open-concept layout features a high ceiling and skylight in the living room, flooding the space with natural light. The adjoining dining area opens to a large deck—ideal for morning coffee or evening gatherings while enjoying the serene outdoor scenery. The spacious kitchen with a center island and ample storage for all your culinary needs. Upstairs, all three bedrooms are conveniently located, including a primary suite with private bath and a separate full bath for guests. The walk-out lower level offers a second living room, a kitchenette, a ¾ bath, and a laundry room perfect for entertaining, guest space, or a separate living area. The side entry and 2-car garage add privacy and convenience. Property is in need of repairs and TLC so bring your personal style, elbow grease, and finishing touches to make this home truly yours, or use it as an investment property, So may possibilities!
INTERIOR
Bedrooms: 2
Fin ft² / Living Area: 1861 ft²
Below Ground Living: 606ft²
Bathrooms: 3
Above Ground Living: 1255ft²
-
Basement Details: Finished, Walkout,
Appliances Included:
-
EXTERIOR
Air Conditioning: Central Air
Garage Spaces: 2
Construction Materials: N/A
Foundation Size: 1214ft²
Unit Amenities:
-
Heating System:
-
- Forced Air
ROOMS
| Main | Size | ft² |
|---|---|---|
| Living Room | 19x13 | 361 ft² |
| Dining Room | 12x12 | 144 ft² |
| Kitchen | 12x11 | 144 ft² |
| Deck | n/a | 0 ft² |
| Lower | Size | ft² |
|---|---|---|
| Family Room | 16x24 | 256 ft² |
| Kitchen | 16x8 | 256 ft² |
| Porch | n/a | 0 ft² |
| Upper | Size | ft² |
|---|---|---|
| Bedroom 1 | 15x11 | 225 ft² |
| Bedroom 2 | 10x10 | 100 ft² |
| Office | 10x10 | 100 ft² |
LOT
Acres: N/A
Lot Size Dim.: -
Longitude: 44.7595
Latitude: -93.2644
Zoning: Residential-Single Family
FINANCIAL & TAXES
Tax year: 2024
Tax annual amount: $3,512
MISCELLANEOUS
Fuel System: N/A
Sewer System: City Sewer/Connected
Water System: City Water/Connected
ADDITIONAL INFORMATION
MLS#: NST7748376
Listing Brokerage: Keller Williams Premier Realty South Suburban

ID: 3812593
Published: June 21, 2025
Last Update: June 21, 2025
Views: 11






