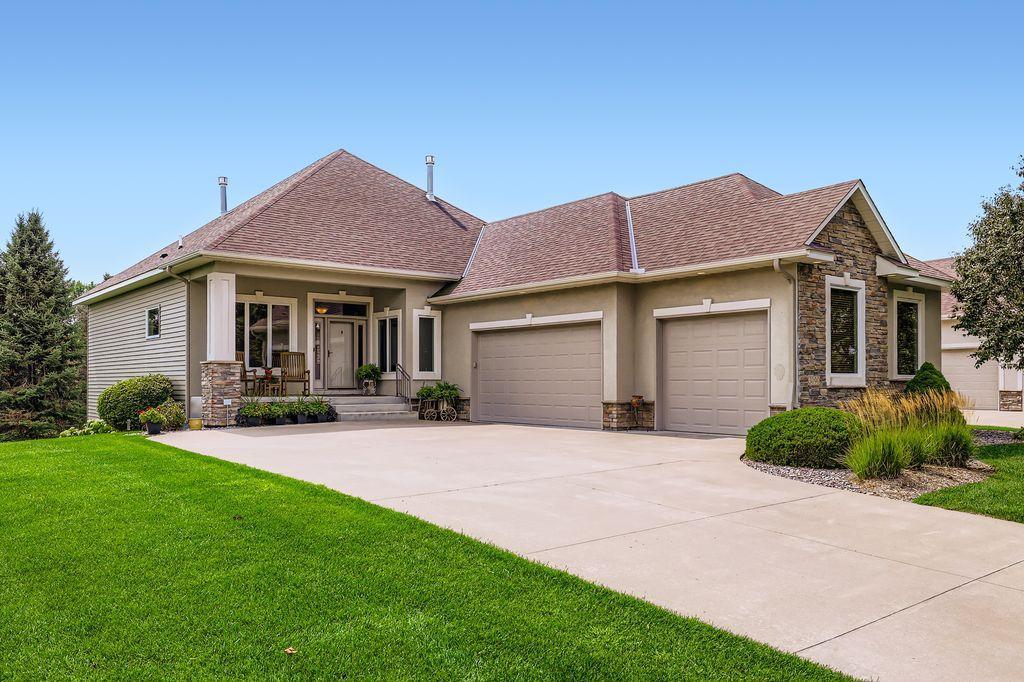3090 118TH AVENUE
3090 118th Avenue, Blaine, 55449, MN
-
Price: $750,000
-
Status type: For Sale
-
City: Blaine
-
Neighborhood: Sunset Bay - The Lakes
Bedrooms: 3
Property Size :3387
-
Listing Agent: NST16466,NST49211
-
Property type : Townhouse Detached
-
Zip code: 55449
-
Street: 3090 118th Avenue
-
Street: 3090 118th Avenue
Bathrooms: 3
Year: 2013
Listing Brokerage: Edina Realty, Inc.
FEATURES
- Refrigerator
- Washer
- Dryer
- Microwave
- Exhaust Fan
- Dishwasher
- Water Softener Owned
- Disposal
- Cooktop
- Wall Oven
- Humidifier
- Air-To-Air Exchanger
- Central Vacuum
- Gas Water Heater
- ENERGY STAR Qualified Appliances
- Stainless Steel Appliances
DETAILS
Welcome to The Lakes in Blaine! Step into this beautifully designed custom home built by Gorham builders featuring a spacious entryway and a convenient main-level office. The expansive living room boasts vaulted ceilings and a cozy gas fireplace, perfect for relaxing or entertaining. Owner’s Suite Retreat Enjoy a luxurious owner’s suite with generous walk-in closets and a spa-like bathroom complete with a deep soaking tub, custom tiled shower, and dual sinks. Chef’s Kitchen & Dining The kitchen offers granite countertops, a corner pantry, breakfast bar, and plenty of workspace. Adjacent to the informal dining room is a sunroom that fills the space with natural light. Outdoor Living Step out onto the maintenance-free deck and enjoy the privacy of your backyard oasis. The walkout lower level opens to a peaceful patio view—ideal for morning coffee or evening gatherings. Functional Features Main floor laundry includes a utility sink, and the oversized 3-car garage features durable epoxy flooring. Downstairs, you'll find a wet bar, flexible living space, a second gas fireplace, two additional bedrooms, and a ¾ bath—perfect for guests or entertaining. Community Perks The HOA covers lawn care, snow removal, and provides dock access to Sunrise lake. Located near the TPC golf course and National Sports Center, with a new roof installed in 2018.
INTERIOR
Bedrooms: 3
Fin ft² / Living Area: 3387 ft²
Below Ground Living: 1630ft²
Bathrooms: 3
Above Ground Living: 1757ft²
-
Basement Details: Block, Crawl Space, Daylight/Lookout Windows, Drain Tiled, Finished, Full, Sump Pump, Tile Shower, Walkout,
Appliances Included:
-
- Refrigerator
- Washer
- Dryer
- Microwave
- Exhaust Fan
- Dishwasher
- Water Softener Owned
- Disposal
- Cooktop
- Wall Oven
- Humidifier
- Air-To-Air Exchanger
- Central Vacuum
- Gas Water Heater
- ENERGY STAR Qualified Appliances
- Stainless Steel Appliances
EXTERIOR
Air Conditioning: Central Air
Garage Spaces: 3
Construction Materials: N/A
Foundation Size: 1757ft²
Unit Amenities:
-
- Patio
- Deck
- Natural Woodwork
- Hardwood Floors
- Sun Room
- Ceiling Fan(s)
- Walk-In Closet
- In-Ground Sprinkler
- Paneled Doors
- Wet Bar
- Ethernet Wired
- Tile Floors
- Main Floor Primary Bedroom
- Primary Bedroom Walk-In Closet
Heating System:
-
- Forced Air
ROOMS
| Main | Size | ft² |
|---|---|---|
| Living Room | 20x14 | 400 ft² |
| Dining Room | 11x9 | 121 ft² |
| Kitchen | 14x12 | 196 ft² |
| Bedroom 1 | 14x13 | 196 ft² |
| Sun Room | 11x10 | 121 ft² |
| Office | 13x11 | 169 ft² |
| Deck | 16x13 | 256 ft² |
| Mud Room | 11x9 | 121 ft² |
| Foyer | 17x18 | 289 ft² |
| Lower | Size | ft² |
|---|---|---|
| Family Room | 30x31 | 900 ft² |
| Bedroom 2 | 13x11 | 169 ft² |
| Bedroom 3 | 13x11 | 169 ft² |
| Patio | 20x16 | 400 ft² |
LOT
Acres: N/A
Lot Size Dim.: 91x205x130x105x93
Longitude: 45.1832
Latitude: -93.1916
Zoning: Residential-Single Family
FINANCIAL & TAXES
Tax year: 2025
Tax annual amount: $7,216
MISCELLANEOUS
Fuel System: N/A
Sewer System: City Sewer/Connected
Water System: City Water/Connected
ADDITIONAL INFORMATION
MLS#: NST7786651
Listing Brokerage: Edina Realty, Inc.

ID: 3994395
Published: August 13, 2025
Last Update: August 13, 2025
Views: 1






