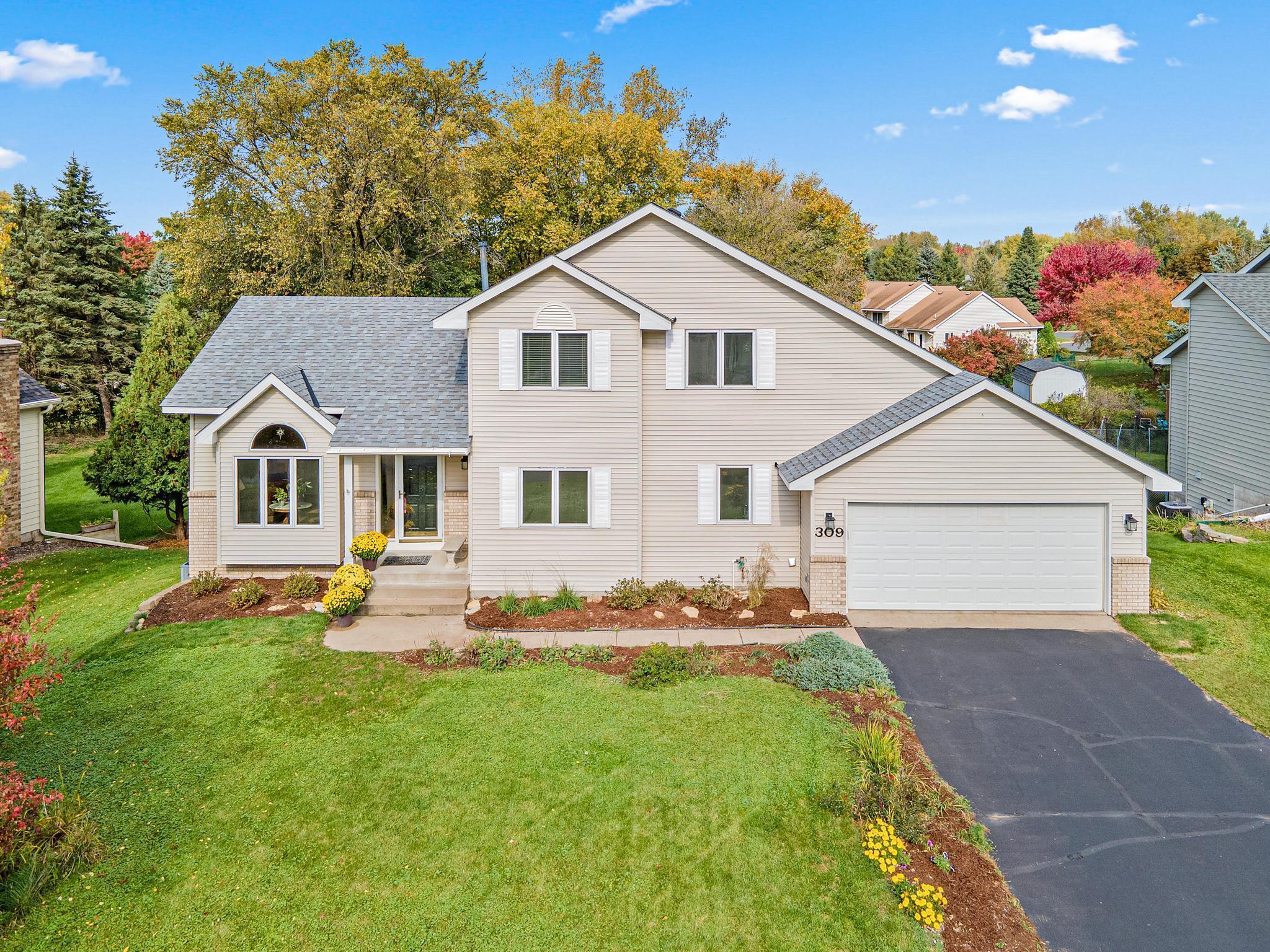309 69TH STREET
309 69th Street, Saint Paul (Mahtomedi), 55115, MN
-
Price: $520,000
-
Status type: For Sale
-
City: Saint Paul (Mahtomedi)
-
Neighborhood: Pheasant Run 3rd Add
Bedrooms: 4
Property Size :2929
-
Listing Agent: NST16007,NST105023
-
Property type : Single Family Residence
-
Zip code: 55115
-
Street: 309 69th Street
-
Street: 309 69th Street
Bathrooms: 4
Year: 1995
Listing Brokerage: Edina Realty, Inc.
FEATURES
- Range
- Refrigerator
- Washer
- Dryer
- Microwave
- Dishwasher
- Disposal
- Water Filtration System
- Gas Water Heater
- Stainless Steel Appliances
DETAILS
This spacious, well-maintained modified two-story home located in one of the Twin Cities’ most sought-after school districts. Just minutes from Mahtomedi High School, Middle School, and Elementary Schools, and only two blocks from Pheasant Run Park, this home offers the perfect blend of location, comfort, and value! Step inside to discover a bright and welcoming main level featuring gleaming maple flooring, a formal living room, spacious dining area, and a large family room that connects seamlessly to the kitchen—ideal for entertaining and everyday life. The kitchen is filled with natural light and offers generous counter space, abundant cabinetry, and pantry storage. Upstairs, the primary bedroom suite overlooks the backyard and includes a walk-in closet and private ¾ bath. Two additional bedrooms provide space for children, guests, or a home office. The finished walk-out lower level features an oversized recreation room, wet bar (with microwave, dishwasher, and mini fridge), media space, and direct access to a patio—perfect for hosting game nights or relaxing with loved ones. Recent updates include a newer roof, furnace, water heater, kitchen appliances, and an underground sprinkler system. The fenced backyard offers a safe and private space for kids and pets to play freely. Finished in neutral tones, this home is move-in ready and easy to personalize. And with immediate possession available, you can settle in before the holidays and start enjoying your new home right away.
INTERIOR
Bedrooms: 4
Fin ft² / Living Area: 2929 ft²
Below Ground Living: 967ft²
Bathrooms: 4
Above Ground Living: 1962ft²
-
Basement Details: Block, Finished, Full, Storage Space, Walkout,
Appliances Included:
-
- Range
- Refrigerator
- Washer
- Dryer
- Microwave
- Dishwasher
- Disposal
- Water Filtration System
- Gas Water Heater
- Stainless Steel Appliances
EXTERIOR
Air Conditioning: Central Air
Garage Spaces: 2
Construction Materials: N/A
Foundation Size: 1222ft²
Unit Amenities:
-
- Patio
- Deck
- Wet Bar
- Primary Bedroom Walk-In Closet
Heating System:
-
- Forced Air
ROOMS
| Main | Size | ft² |
|---|---|---|
| Living Room | 13x17 | 169 ft² |
| Dining Room | 8x13 | 64 ft² |
| Family Room | 13x21 | 169 ft² |
| Kitchen | 12x13 | 144 ft² |
| Bedroom 4 | 12x12 | 144 ft² |
| Deck | 23x13 | 529 ft² |
| Upper | Size | ft² |
|---|---|---|
| Bedroom 1 | 12x13 | 144 ft² |
| Bedroom 2 | 11x10 | 121 ft² |
| Bedroom 3 | 12x10 | 144 ft² |
| Lower | Size | ft² |
|---|---|---|
| Recreation Room | 40x13 | 1600 ft² |
| Amusement Room | 14x13 | 196 ft² |
| Patio | 18x13 | 324 ft² |
LOT
Acres: N/A
Lot Size Dim.: 91x132x89x177
Longitude: 45.0474
Latitude: -92.9485
Zoning: Residential-Single Family
FINANCIAL & TAXES
Tax year: 2025
Tax annual amount: $5,728
MISCELLANEOUS
Fuel System: N/A
Sewer System: City Sewer/Connected
Water System: City Water/Connected
ADDITIONAL INFORMATION
MLS#: NST7815751
Listing Brokerage: Edina Realty, Inc.

ID: 4224865
Published: October 18, 2025
Last Update: October 18, 2025
Views: 2






