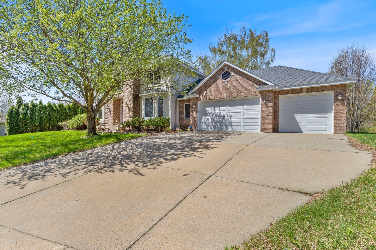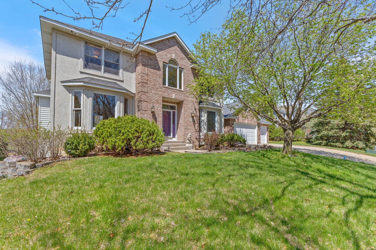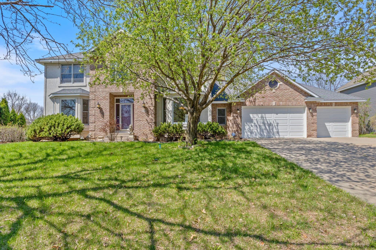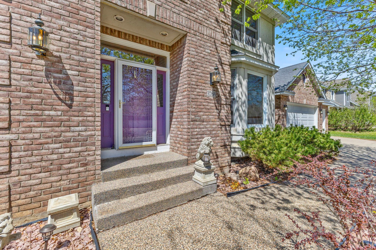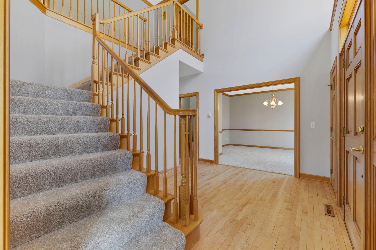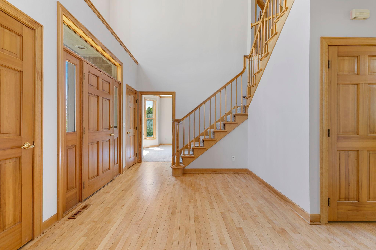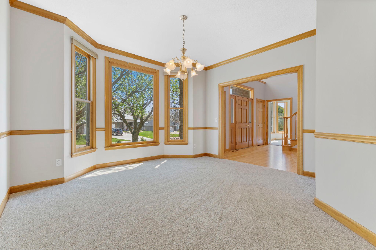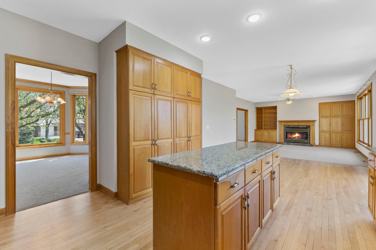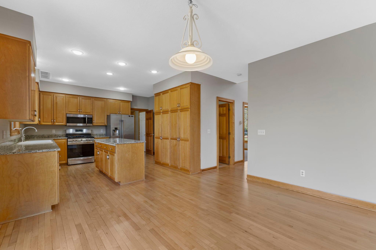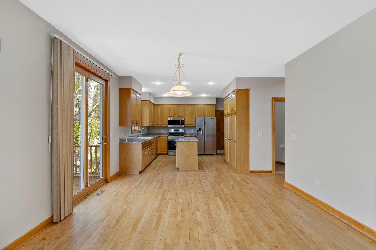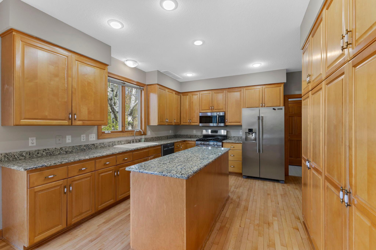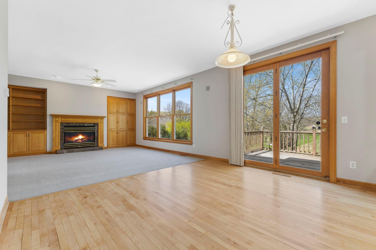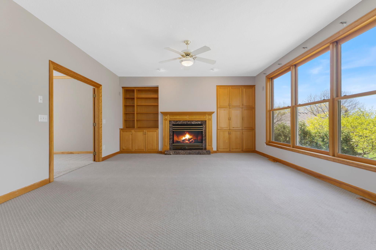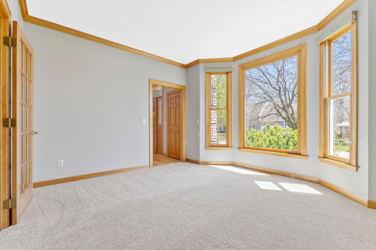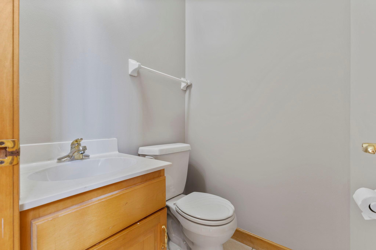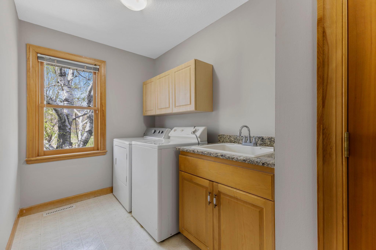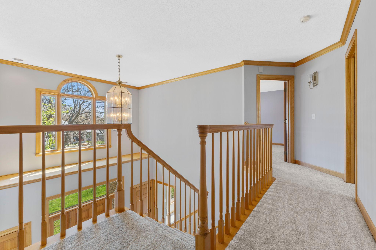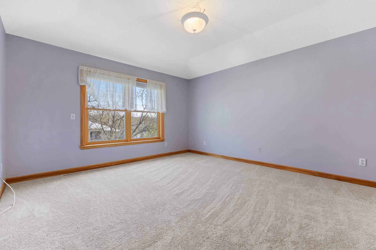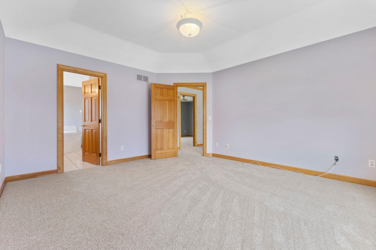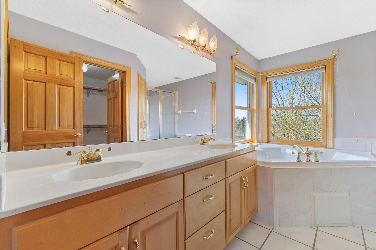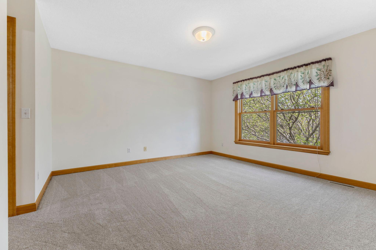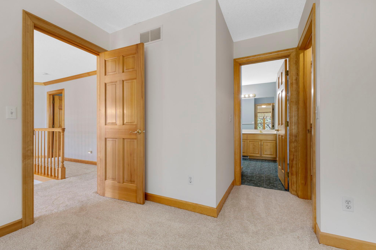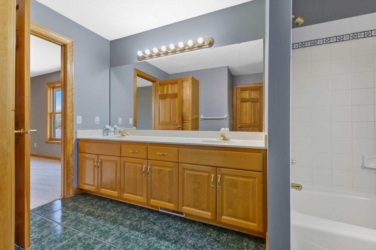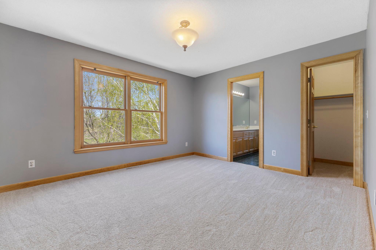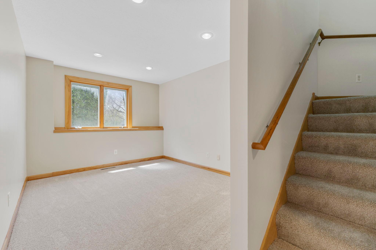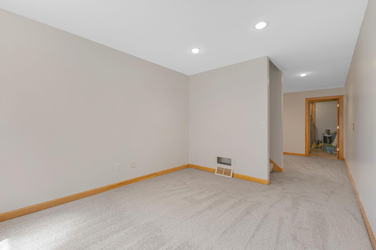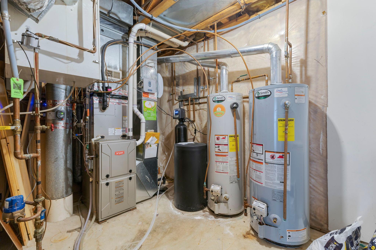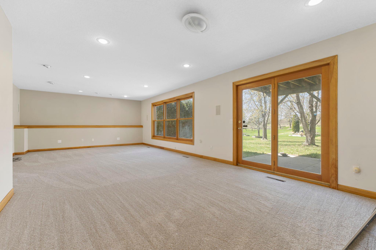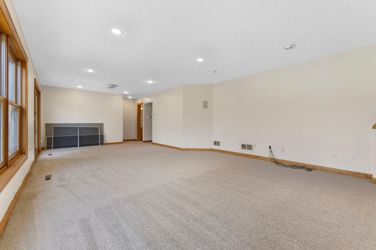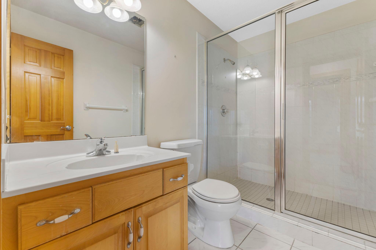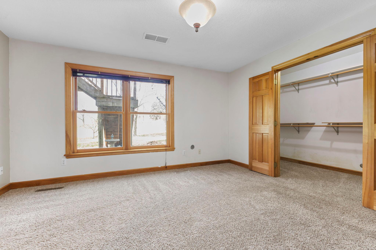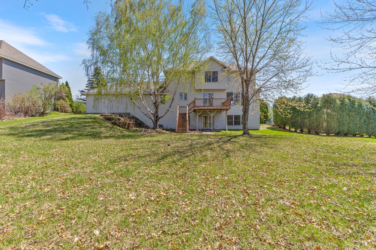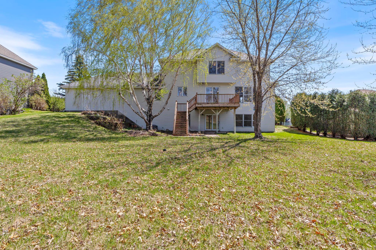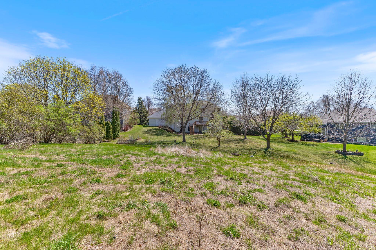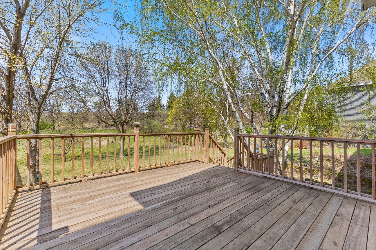3088 CANYON ROAD
3088 Canyon Road, Chaska, 55318, MN
-
Price: $605,000
-
Status type: For Sale
-
City: Chaska
-
Neighborhood: East Creek Canyon
Bedrooms: 4
Property Size :3522
-
Listing Agent: NST21465,NST102052
-
Property type : Single Family Residence
-
Zip code: 55318
-
Street: 3088 Canyon Road
-
Street: 3088 Canyon Road
Bathrooms: 4
Year: 1994
Listing Brokerage: Pro Flat Fee Realty
FEATURES
- Range
- Refrigerator
- Washer
- Dryer
- Microwave
- Dishwasher
- Water Softener Owned
- Disposal
- Air-To-Air Exchanger
- Gas Water Heater
- Stainless Steel Appliances
DETAILS
Fantastic one owner home on a quiet street that you won't want to miss! When you walk in the door you will find a spacious vaulted ceiling grand entry way with a formal dining to one side and a den/office to the other! The large living room with an open floor plan to the informal dinning & large kitchen is gorgeous. Featuring updated appliances, plenty of cabinets and counter space this modern kitchen is something to behold. Rounding out the main level is a sliding entrance to a lovely deck & massive backyard with privacy, a 1/2 bath for guests and the laundry room. Upstairs features 3 bedrooms on one level including a primary suite and 2 additional bedrooms with a full Jack & Jill bathroom. The lower level boasts a large family room with a walkout to the back yard, an additional 3/4 bath a spacious bedroom with one of the largest closets you'll find for a basement bedroom! Brand new, top of the line 30 year carpet that has never been lived on throughout the home! This home has a lot to offer to anyone so don't miss out on your chance to see it!
INTERIOR
Bedrooms: 4
Fin ft² / Living Area: 3522 ft²
Below Ground Living: 1214ft²
Bathrooms: 4
Above Ground Living: 2308ft²
-
Basement Details: Daylight/Lookout Windows, Egress Window(s), Finished, Full, Sump Pump, Walkout,
Appliances Included:
-
- Range
- Refrigerator
- Washer
- Dryer
- Microwave
- Dishwasher
- Water Softener Owned
- Disposal
- Air-To-Air Exchanger
- Gas Water Heater
- Stainless Steel Appliances
EXTERIOR
Air Conditioning: Central Air
Garage Spaces: 3
Construction Materials: N/A
Foundation Size: 1323ft²
Unit Amenities:
-
- Patio
- Kitchen Window
- Deck
- Natural Woodwork
- Hardwood Floors
- Walk-In Closet
- Vaulted Ceiling(s)
- Security System
- Kitchen Center Island
Heating System:
-
- Forced Air
- Fireplace(s)
ROOMS
| Main | Size | ft² |
|---|---|---|
| Living Room | 16x15 | 256 ft² |
| Dining Room | 14x13 | 196 ft² |
| Kitchen | 15x14 | 225 ft² |
| Informal Dining Room | 14x11 | 196 ft² |
| Office | 13x13 | 169 ft² |
| Laundry | 14x6 | 196 ft² |
| Lower | Size | ft² |
|---|---|---|
| Family Room | 30x16 | 900 ft² |
| Bedroom 4 | 14x13 | 196 ft² |
| Flex Room | 13x10 | 169 ft² |
| Upper | Size | ft² |
|---|---|---|
| Bedroom 1 | 15x13 | 225 ft² |
| Bedroom 2 | 14x12 | 196 ft² |
| Bedroom 3 | 13x13 | 169 ft² |
LOT
Acres: N/A
Lot Size Dim.: 48x56x322x109x249
Longitude: 44.8143
Latitude: -93.6003
Zoning: Residential-Single Family
FINANCIAL & TAXES
Tax year: 2024
Tax annual amount: $6,718
MISCELLANEOUS
Fuel System: N/A
Sewer System: City Sewer/Connected
Water System: City Water/Connected
ADDITIONAL INFORMATION
MLS#: NST7737596
Listing Brokerage: Pro Flat Fee Realty

ID: 3584384
Published: May 02, 2025
Last Update: May 02, 2025
Views: 18


