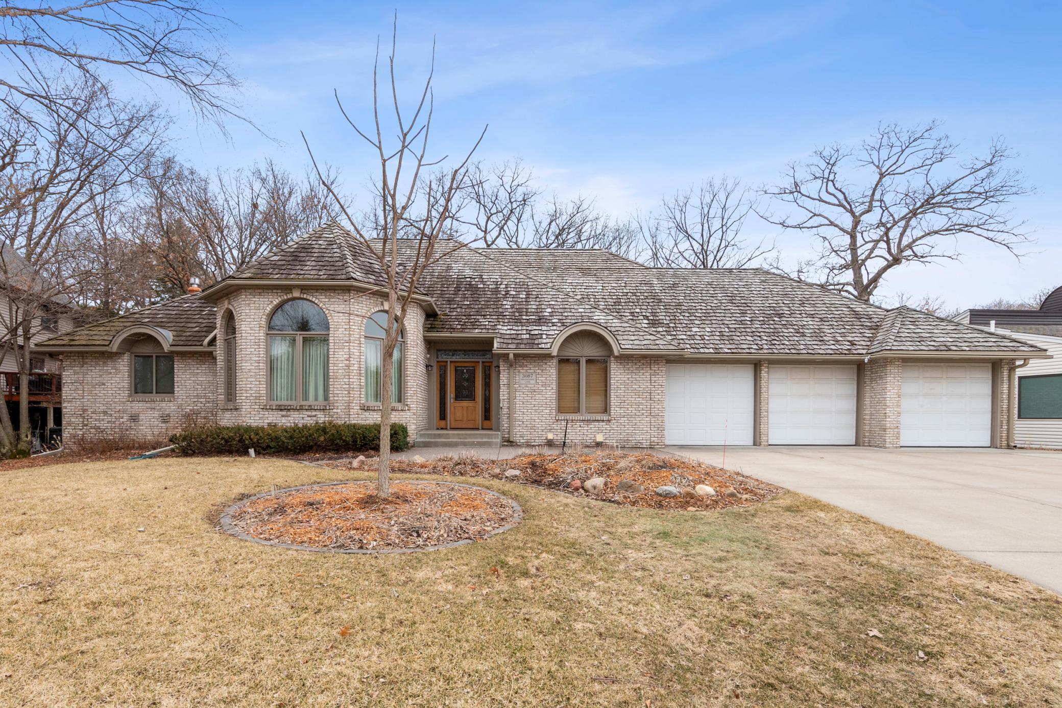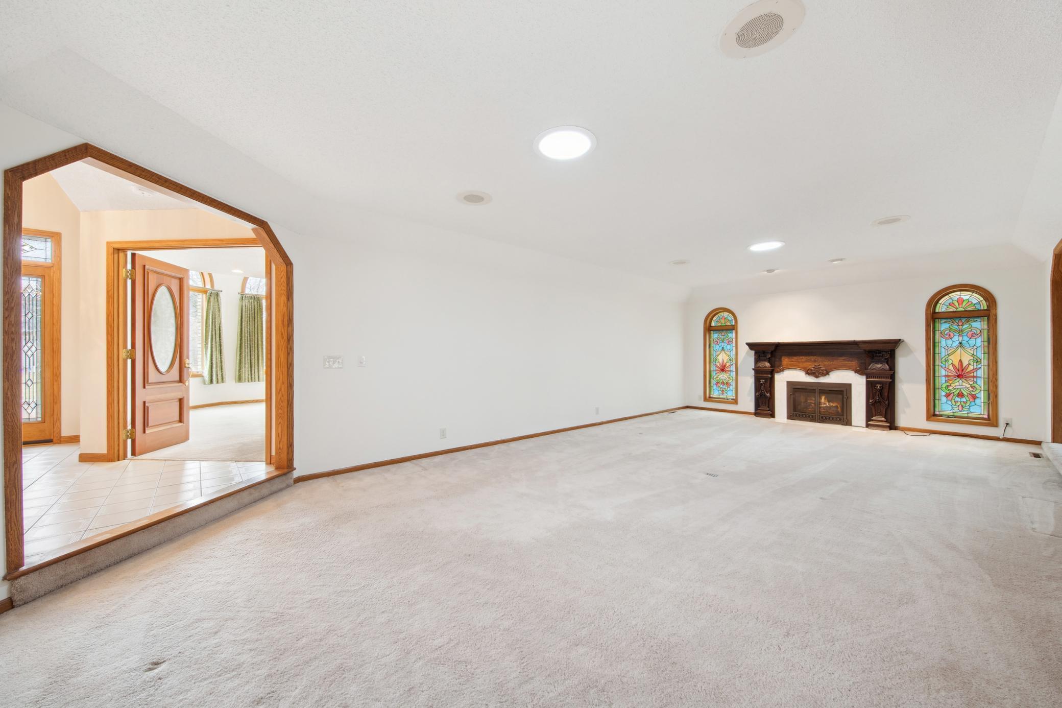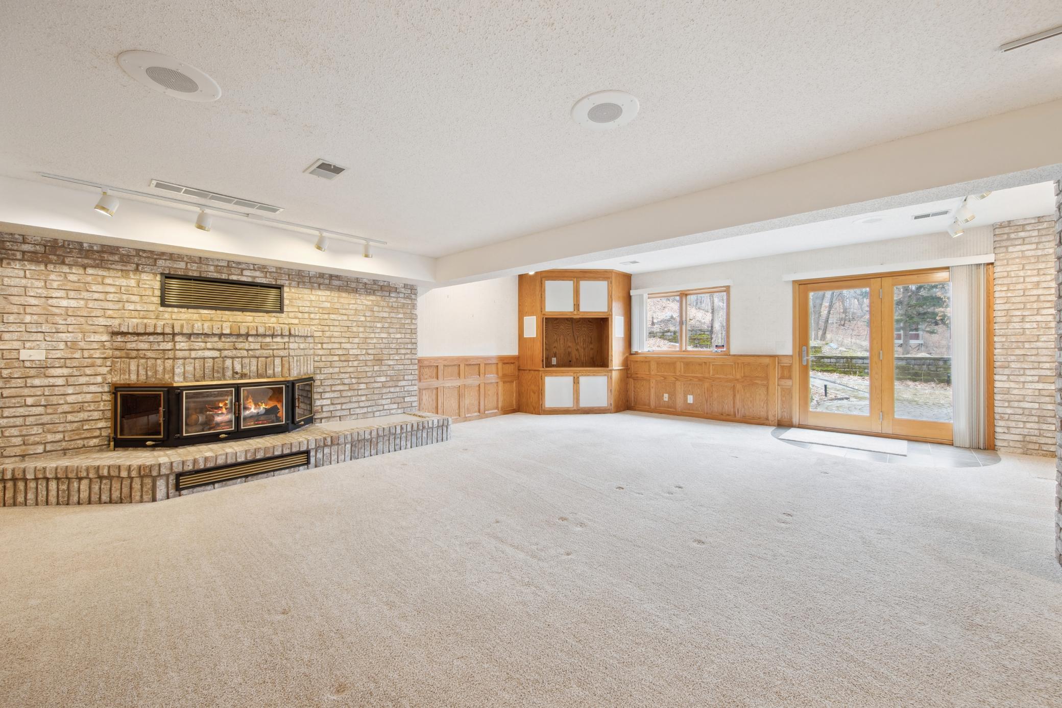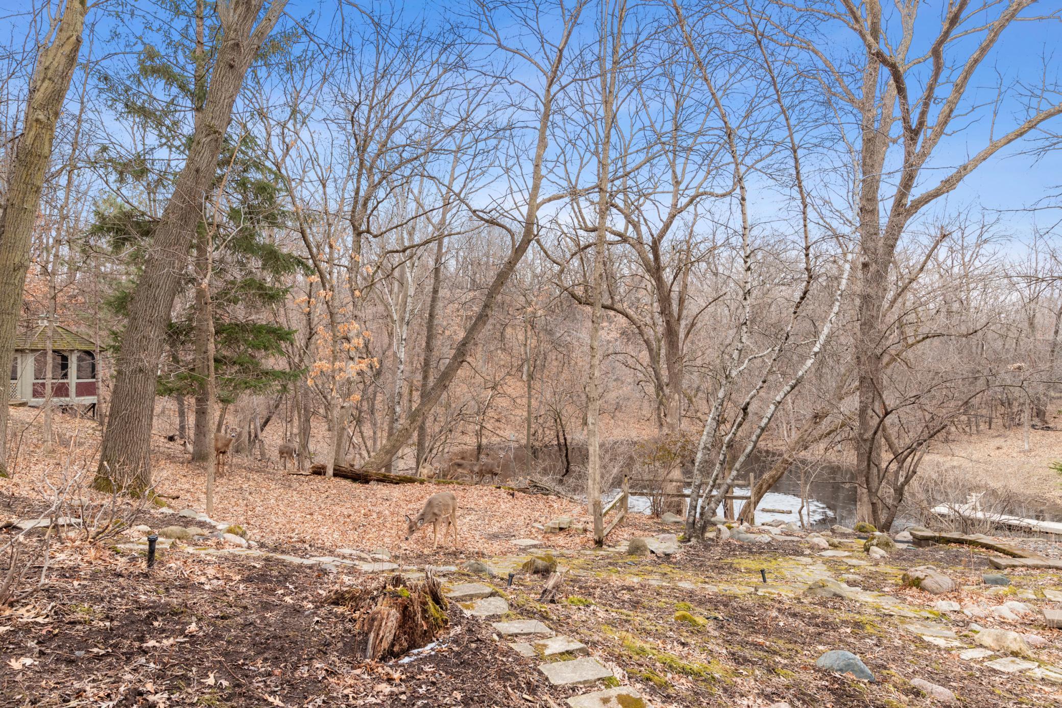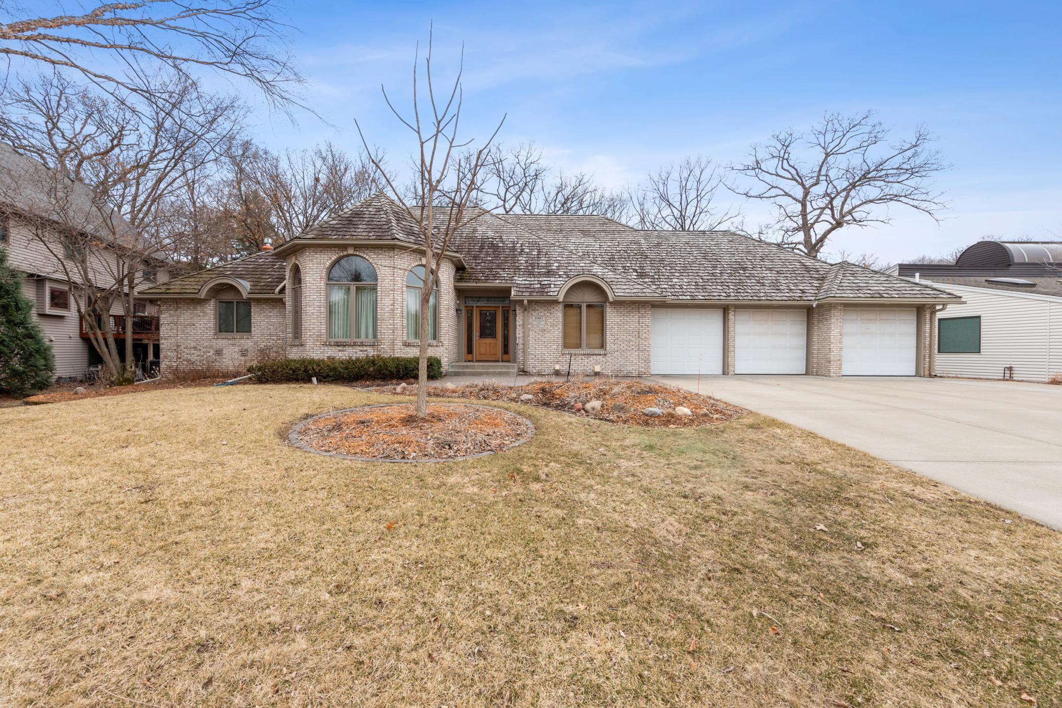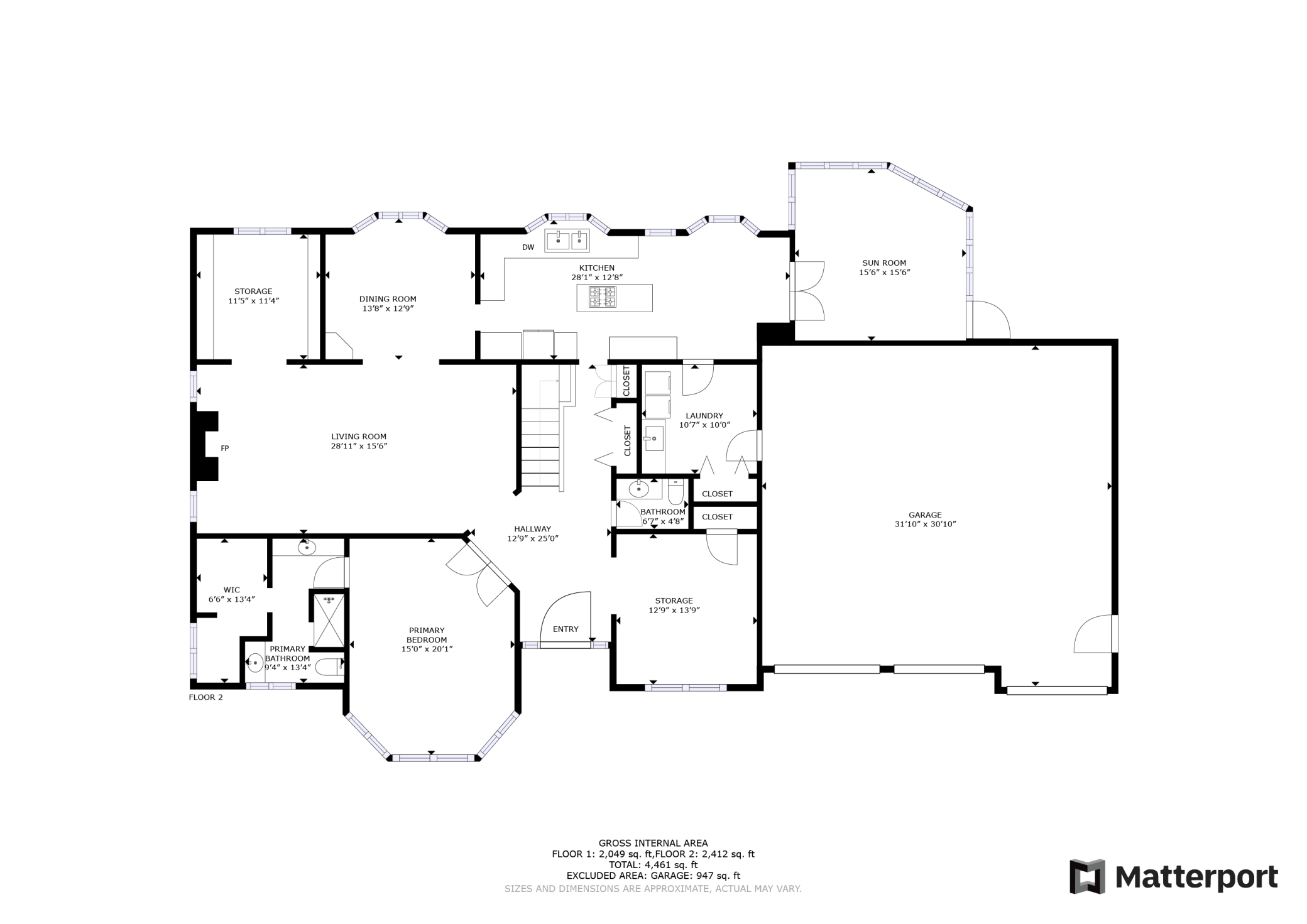3087 BROOKSHIRE LANE
3087 Brookshire Lane, New Brighton, 55112, MN
-
Price: $710,000
-
Status type: For Sale
-
City: New Brighton
-
Neighborhood: Innsbruck No-New Brighton 3rd Add
Bedrooms: 3
Property Size :4337
-
Listing Agent: NST16408,NST47355
-
Property type : Single Family Residence
-
Zip code: 55112
-
Street: 3087 Brookshire Lane
-
Street: 3087 Brookshire Lane
Bathrooms: 3
Year: 1986
Listing Brokerage: RE/MAX Synergy
FEATURES
- Range
- Refrigerator
- Washer
- Dryer
- Dishwasher
- Water Softener Owned
- Disposal
- Wall Oven
- Air-To-Air Exchanger
- Water Filtration System
- Gas Water Heater
DETAILS
Absolutely stunning walk-out rambler located on a heavily wooded lot with extensive landscaping backing up to the Innsbruck Nature Center. Enjoy all that nature has to offer with lots of wildlife and a view of the pond. The main level features a large primary suite with gorgeous, updated bathroom and a walk in closet, hardwood floors, formal and informal dining, a large living room with a gorgeous fireplace surround built in 1819, a spacious library with beautiful built ins, and a 3-season porch off the kitchen. The lower-level features two nice size bedrooms, a huge family room with a fireplace, a wet bar, and an adjoining dance floor. Be sure to look at the oversized 3 car garage that is perfect for a workshop. This stunning home is filled with gorgeous woodwork and is in exceptional condition. Move in and enjoy!
INTERIOR
Bedrooms: 3
Fin ft² / Living Area: 4337 ft²
Below Ground Living: 2058ft²
Bathrooms: 3
Above Ground Living: 2279ft²
-
Basement Details: Daylight/Lookout Windows, Drain Tiled, Egress Window(s), Finished, Sump Pump, Tile Shower, Walkout,
Appliances Included:
-
- Range
- Refrigerator
- Washer
- Dryer
- Dishwasher
- Water Softener Owned
- Disposal
- Wall Oven
- Air-To-Air Exchanger
- Water Filtration System
- Gas Water Heater
EXTERIOR
Air Conditioning: Central Air
Garage Spaces: 3
Construction Materials: N/A
Foundation Size: 2279ft²
Unit Amenities:
-
- Kitchen Window
- Deck
- Porch
- Natural Woodwork
- Hardwood Floors
- Vaulted Ceiling(s)
- Washer/Dryer Hookup
- In-Ground Sprinkler
- Cable
- Kitchen Center Island
- Wet Bar
- Tile Floors
- Main Floor Primary Bedroom
- Primary Bedroom Walk-In Closet
Heating System:
-
- Forced Air
- Radiant Floor
ROOMS
| Main | Size | ft² |
|---|---|---|
| Living Room | 29x16 | 841 ft² |
| Dining Room | 14x13 | 196 ft² |
| Kitchen | 28x13 | 784 ft² |
| Office | 14x13 | 196 ft² |
| Library | 12x11 | 144 ft² |
| Bedroom 1 | 20x15 | 400 ft² |
| Three Season Porch | 16x16 | 256 ft² |
| Laundry | 11x10 | 121 ft² |
| Lower | Size | ft² |
|---|---|---|
| Family Room | 47x29 | 2209 ft² |
| Bedroom 2 | 14x11 | 196 ft² |
| Bedroom 3 | 13x12 | 169 ft² |
LOT
Acres: N/A
Lot Size Dim.: 91x167x24x33x100x240
Longitude: 45.0716
Latitude: -93.2265
Zoning: Residential-Single Family
FINANCIAL & TAXES
Tax year: 2025
Tax annual amount: $10,298
MISCELLANEOUS
Fuel System: N/A
Sewer System: City Sewer/Connected
Water System: City Water/Connected
ADITIONAL INFORMATION
MLS#: NST7722966
Listing Brokerage: RE/MAX Synergy

ID: 3514958
Published: April 04, 2025
Last Update: April 04, 2025
Views: 13


