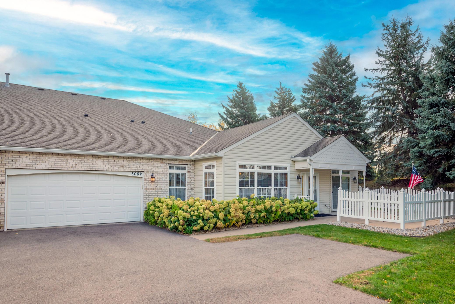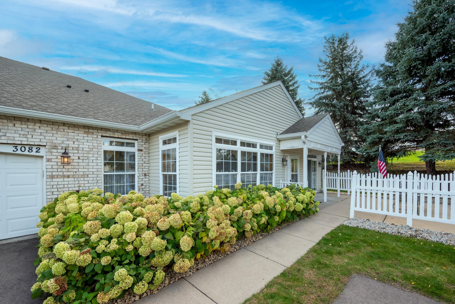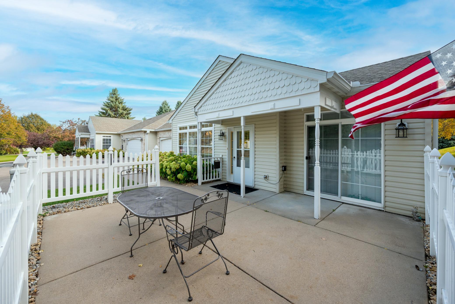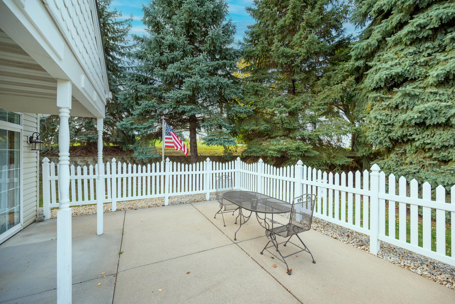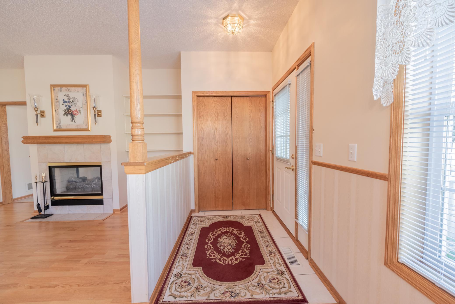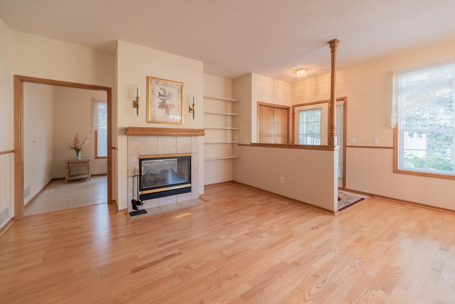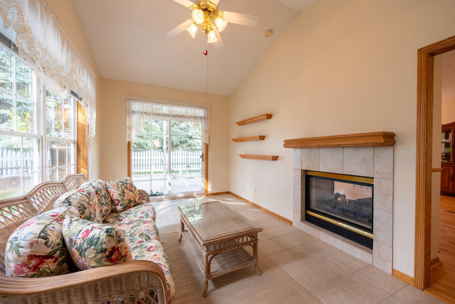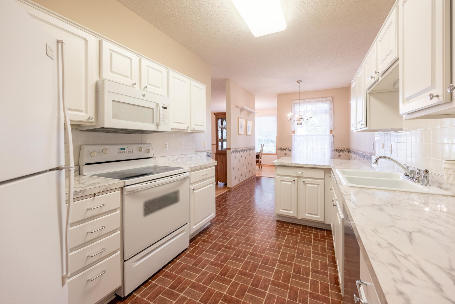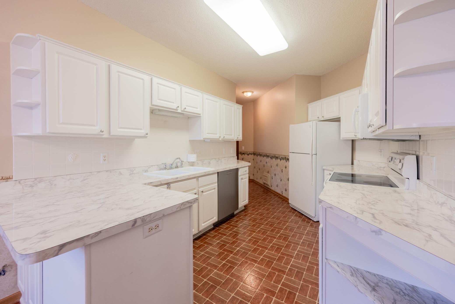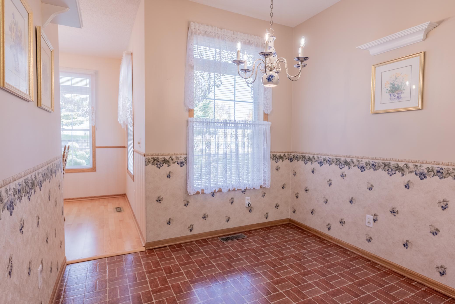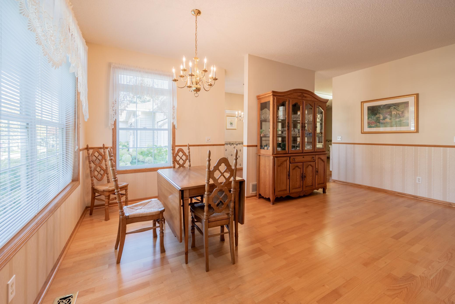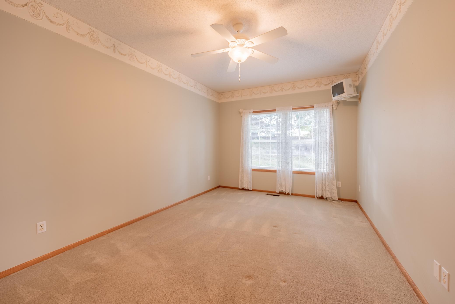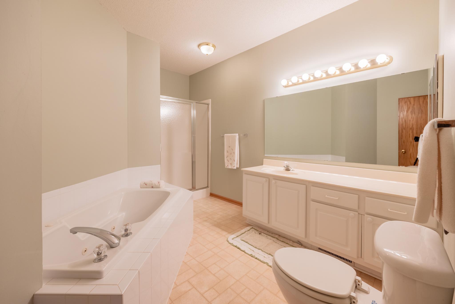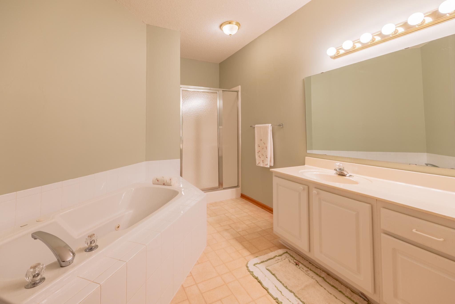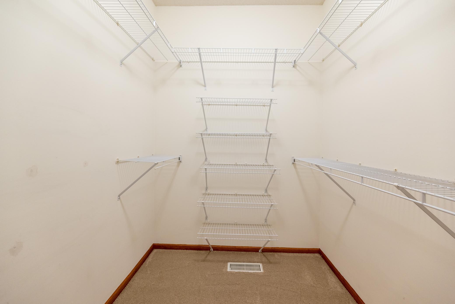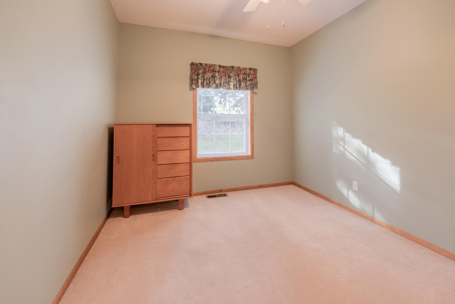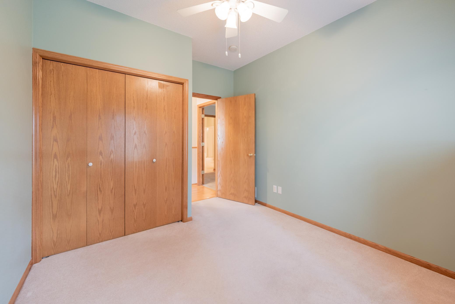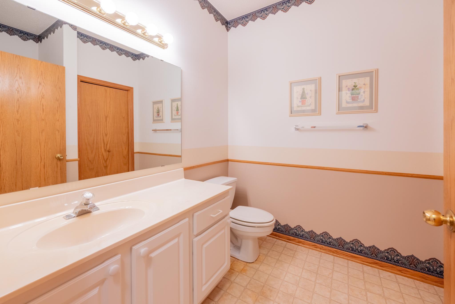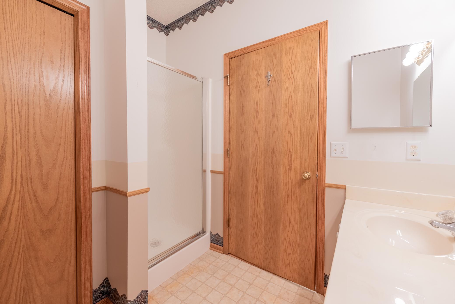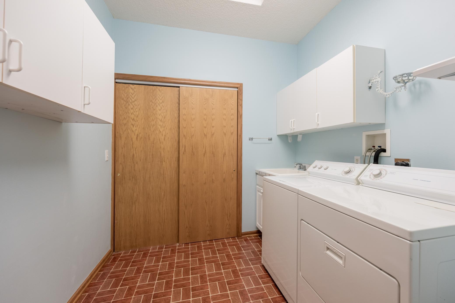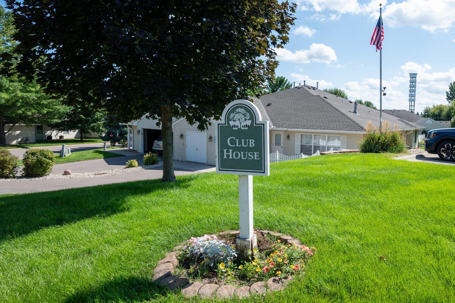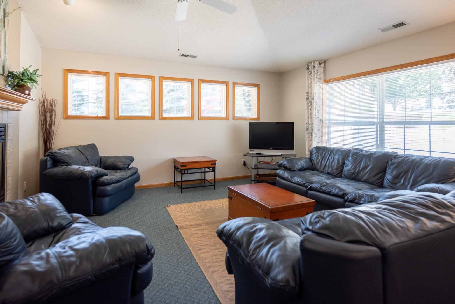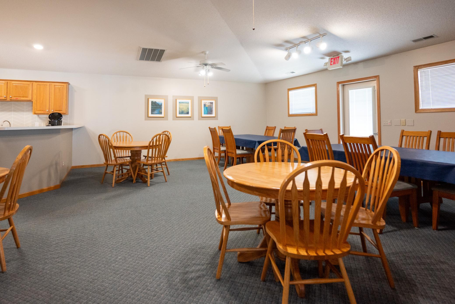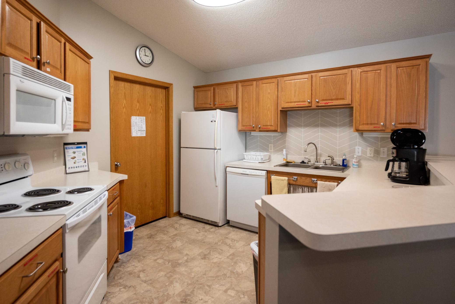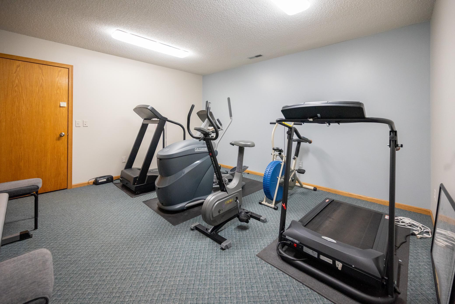3082 TIMBERWOOD TRAIL
3082 Timberwood Trail, Eagan, 55121, MN
-
Price: $375,000
-
Status type: For Sale
-
City: Eagan
-
Neighborhood: Timberwood Village
Bedrooms: 2
Property Size :1595
-
Listing Agent: NST16488,NST56355
-
Property type : Townhouse Quad/4 Corners
-
Zip code: 55121
-
Street: 3082 Timberwood Trail
-
Street: 3082 Timberwood Trail
Bathrooms: 2
Year: 1996
Listing Brokerage: Edina Realty, Inc.
FEATURES
- Range
- Refrigerator
- Washer
- Dryer
- Microwave
- Dishwasher
- Water Softener Owned
- Disposal
- Gas Water Heater
DETAILS
Welcome to this well maintained home in the highly desirable Timberwood Village 55+ community! The home features one-level living with spacious light-filled spaces throughout. Social floorplan includes a living room with pass-through gas fireplace, kitchen with new dishwasher, plenty of counter and cabinet space and space for bistro table, separate dining area, and relaxing sunroom. The primary bedroom includes an attached full bath with soaking tub, separate shower, and a walk-in closet. A shared bath with walk-in shower is conveniently located outside the secondary bedroom and living area. The mudroom/laundry room features double closets for storage that lead to the 2 car garage with workshop bench. Furnace, A/C, water heater, water softener, all updated. Hard to find a cleaner home than this! ->Plenty of shopping, walking paths, and Eagan Community Center with activities and weekly Wednesday Farmers Market a short walk or drive away! Clubhouse just down the road with exercise room for connecting with members of the community. <- Welcome home!
INTERIOR
Bedrooms: 2
Fin ft² / Living Area: 1595 ft²
Below Ground Living: N/A
Bathrooms: 2
Above Ground Living: 1595ft²
-
Basement Details: None,
Appliances Included:
-
- Range
- Refrigerator
- Washer
- Dryer
- Microwave
- Dishwasher
- Water Softener Owned
- Disposal
- Gas Water Heater
EXTERIOR
Air Conditioning: Central Air
Garage Spaces: 2
Construction Materials: N/A
Foundation Size: 1595ft²
Unit Amenities:
-
- Patio
- Natural Woodwork
- Sun Room
- Ceiling Fan(s)
- Walk-In Closet
- Vaulted Ceiling(s)
- Washer/Dryer Hookup
- Main Floor Primary Bedroom
- Primary Bedroom Walk-In Closet
Heating System:
-
- Forced Air
ROOMS
| Main | Size | ft² |
|---|---|---|
| Living Room | 19x13 | 361 ft² |
| Dining Room | 12x10 | 144 ft² |
| Kitchen | 21x9 | 441 ft² |
| Bedroom 1 | 16x11 | 256 ft² |
| Bedroom 2 | 11x10 | 121 ft² |
| Sun Room | 17x10 | 289 ft² |
| Laundry | 8x8 | 64 ft² |
| Primary Bathroom | 12x10 | 144 ft² |
| Patio | 19x17 | 361 ft² |
LOT
Acres: N/A
Lot Size Dim.: Common
Longitude: 44.8446
Latitude: -93.1687
Zoning: Residential-Single Family
FINANCIAL & TAXES
Tax year: 2025
Tax annual amount: $2,832
MISCELLANEOUS
Fuel System: N/A
Sewer System: City Sewer/Connected
Water System: City Water/Connected
ADDITIONAL INFORMATION
MLS#: NST7813199
Listing Brokerage: Edina Realty, Inc.

ID: 4234553
Published: October 23, 2025
Last Update: October 23, 2025
Views: 2


