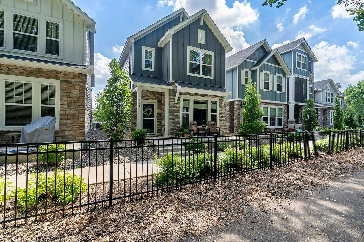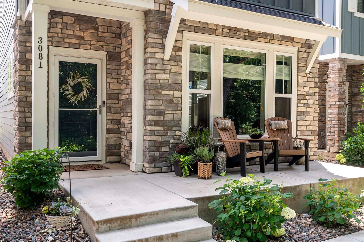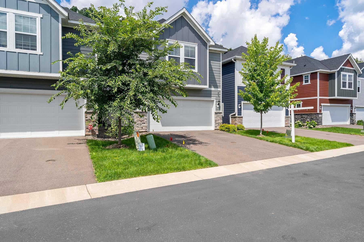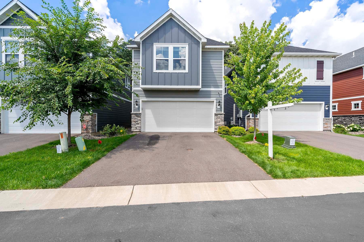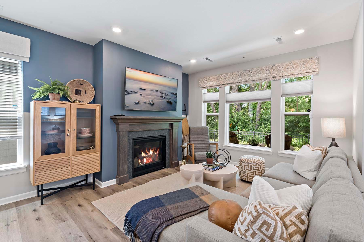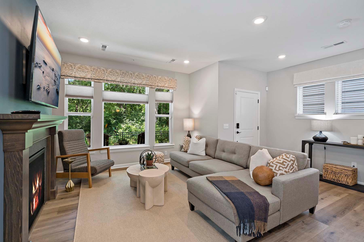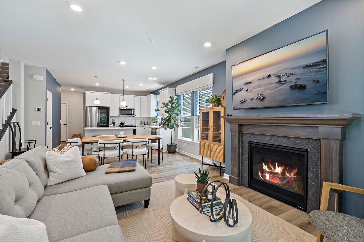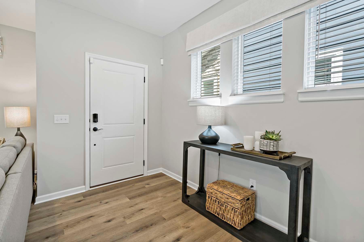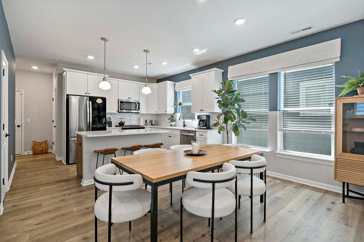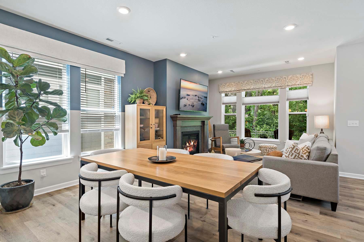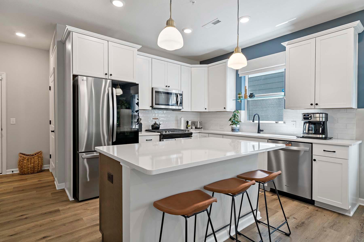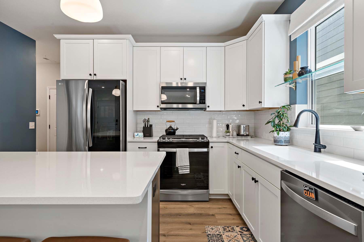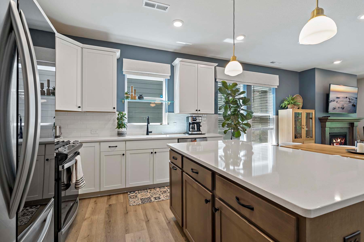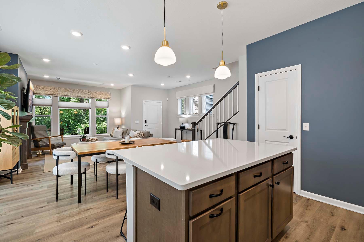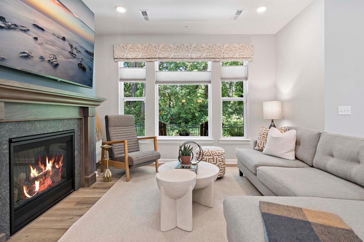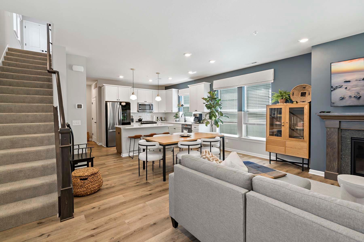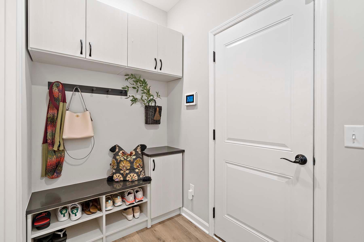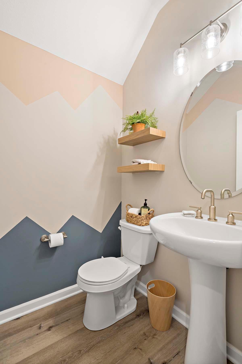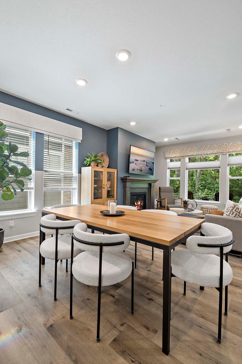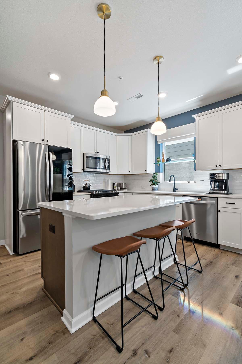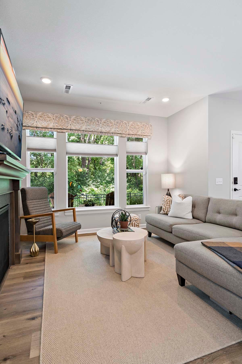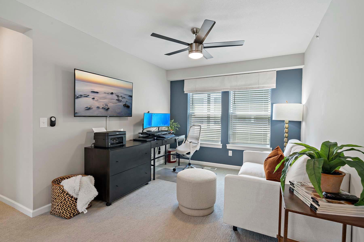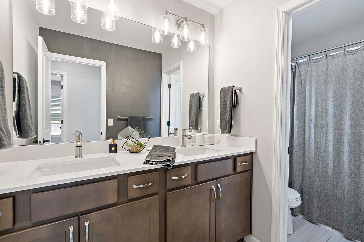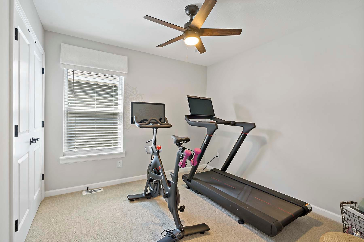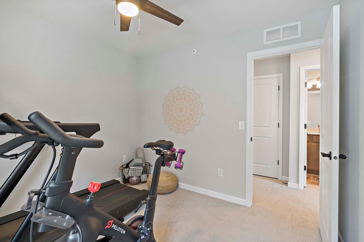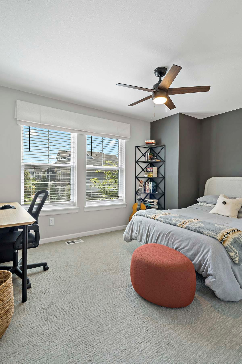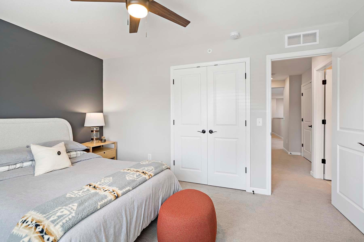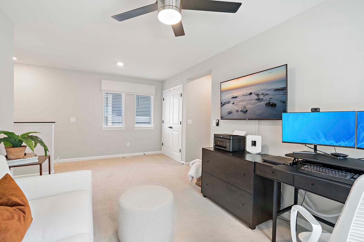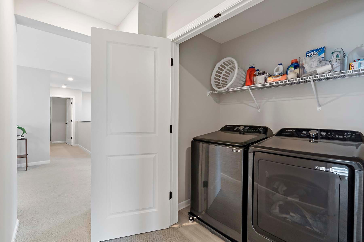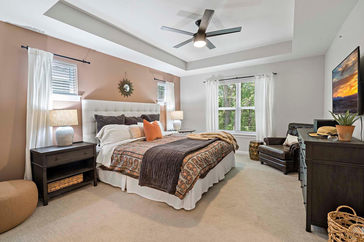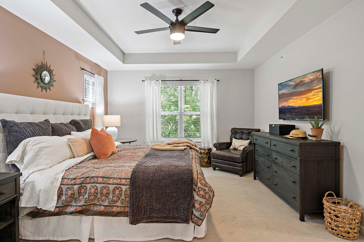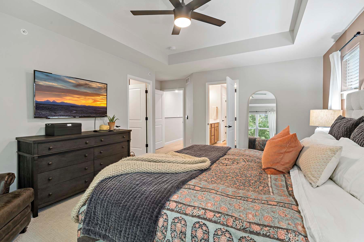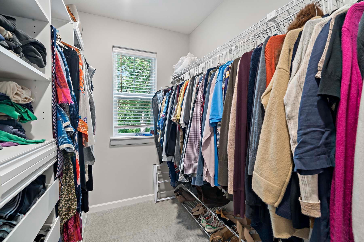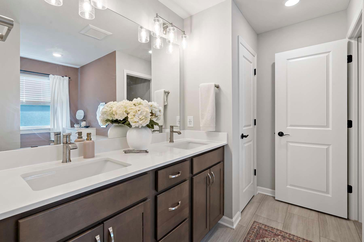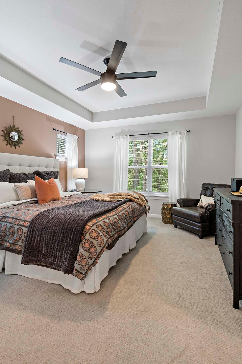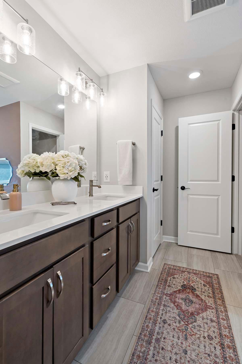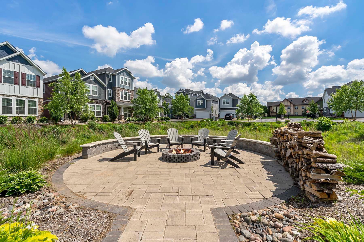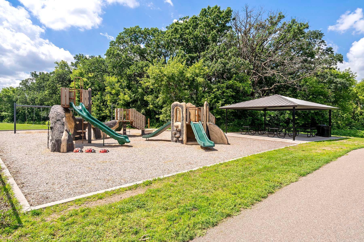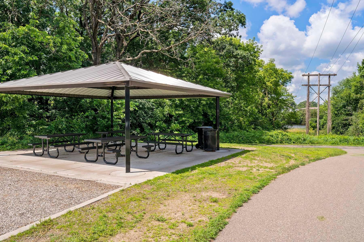3081 RUM RIVER WAY
3081 Rum River Way, Anoka, 55303, MN
-
Property type : Single Family Residence
-
Zip code: 55303
-
Street: 3081 Rum River Way
-
Street: 3081 Rum River Way
Bathrooms: 3
Year: 2022
Listing Brokerage: First Equity Real Estate, LLC
FEATURES
- Range
- Microwave
- Dishwasher
- Disposal
- Air-To-Air Exchanger
- Gas Water Heater
DETAILS
Anoka’s NEWEST PRIVATE GATED Community. Main level open floor plan living with large western facing windows, and luxury vinyl flooring throughout. Bright, fresh kitchen equipped with sleek 5-burner gas cooktop with air fry enabled convection oven, large stone undermount single basin sink and 3 cm thick, quartz countertops. Upgraded cabinetry with soft close hinges, white subway tile backsplash, and modern fixture finishes throughout. This home has custom built-in storage/mudroom, custom built-in vanity, upgraded pendant lighting, custom window coverings, custom paint, upgraded carpet and dark stained traditional wood fireplace mantle. Owner’s Retreat overlooking the River with tray vaulted ceilings and mounted fan. Owner’s bath has lg double vanity, floor to ceiling tiled shower with semi frameless glass door. Upper-level features two additional bedrooms, full bath with double vanity, laundry closet, and large open retreat. The 2-car garage is finished and insulated. Steps away from the new city park, Rum River access, community fire pit and Rum River Trail. Embrace a luxurious, low-maintenance lifestyle at a great price, while enjoying a prime location less than a mile from Historic Downtown Anoka!
INTERIOR
Bedrooms: 3
Fin ft² / Living Area: 1881 ft²
Below Ground Living: N/A
Bathrooms: 3
Above Ground Living: 1881ft²
-
Basement Details: Other,
Appliances Included:
-
- Range
- Microwave
- Dishwasher
- Disposal
- Air-To-Air Exchanger
- Gas Water Heater
EXTERIOR
Air Conditioning: Central Air
Garage Spaces: 2
Construction Materials: N/A
Foundation Size: 1110ft²
Unit Amenities:
-
- Kitchen Window
- Walk-In Closet
- Washer/Dryer Hookup
- Indoor Sprinklers
- Paneled Doors
- Kitchen Center Island
- Primary Bedroom Walk-In Closet
Heating System:
-
- Forced Air
ROOMS
| Main | Size | ft² |
|---|---|---|
| Dining Room | 12x7 | 144 ft² |
| Family Room | 12x12 | 144 ft² |
| Kitchen | 13x12 | 169 ft² |
| Upper | Size | ft² |
|---|---|---|
| Bedroom 1 | 16x12 | 256 ft² |
| Bedroom 2 | 13x10 | 169 ft² |
| Bedroom 3 | 10x10 | 100 ft² |
| Loft | 11x10 | 121 ft² |
LOT
Acres: N/A
Lot Size Dim.: 85x28
Longitude: 45.211
Latitude: -93.3868
Zoning: Residential-Single Family
FINANCIAL & TAXES
Tax year: 2025
Tax annual amount: $3,799
MISCELLANEOUS
Fuel System: N/A
Sewer System: City Sewer/Connected
Water System: City Water/Connected
ADITIONAL INFORMATION
MLS#: NST7765905
Listing Brokerage: First Equity Real Estate, LLC

ID: 3857306
Published: July 05, 2025
Last Update: July 05, 2025
Views: 3


