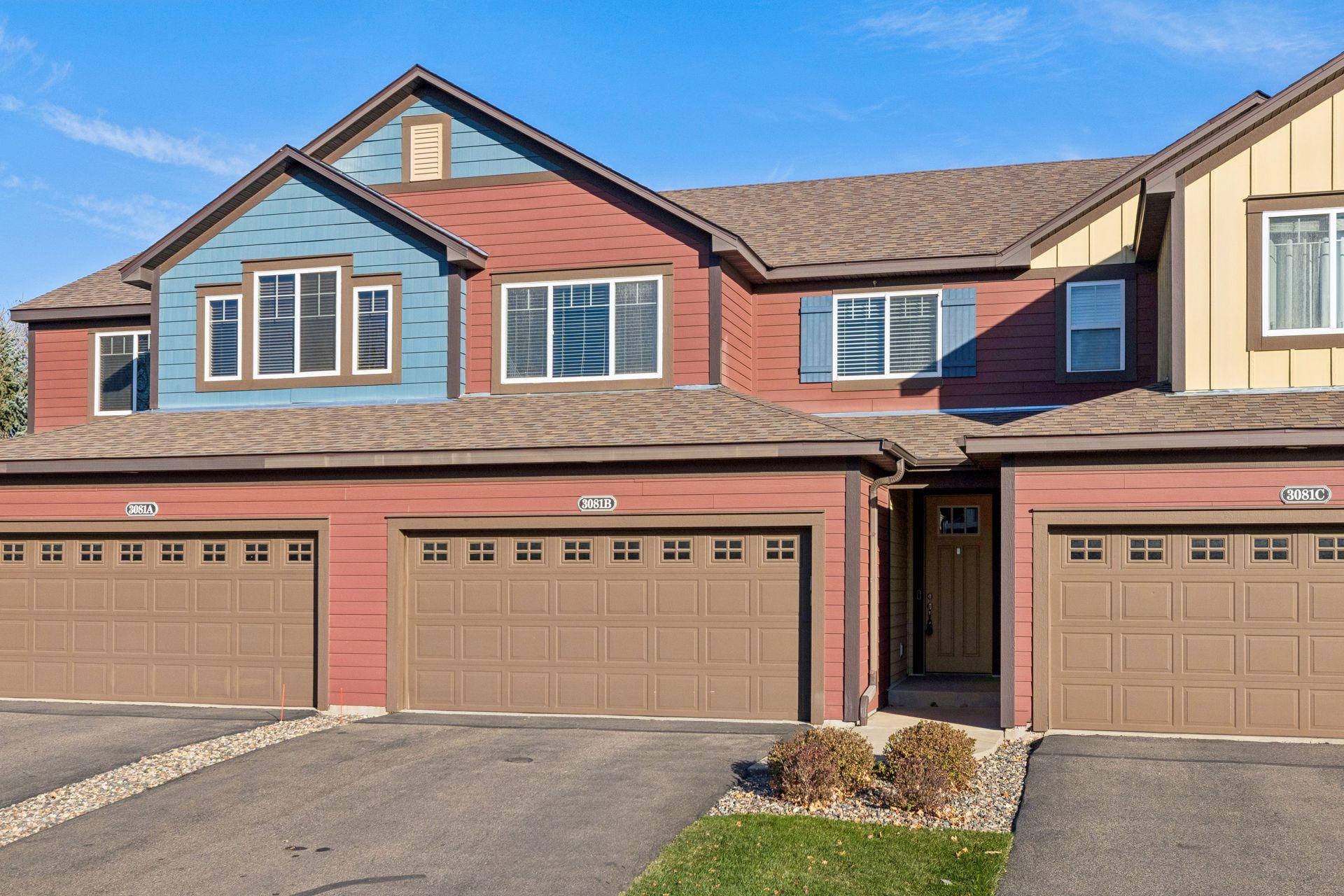3081 COUNTRYSIDE AVENUE
3081 Countryside Avenue, Woodbury, 55129, MN
-
Price: $340,000
-
Status type: For Sale
-
City: Woodbury
-
Neighborhood: Stonemill Farms
Bedrooms: 3
Property Size :1572
-
Listing Agent: NST16765,NST56826
-
Property type : Townhouse Side x Side
-
Zip code: 55129
-
Street: 3081 Countryside Avenue
-
Street: 3081 Countryside Avenue
Bathrooms: 3
Year: 2011
Listing Brokerage: Keller Williams Premier Realty
FEATURES
- Range
- Refrigerator
- Washer
- Dryer
- Microwave
- Exhaust Fan
- Dishwasher
- Cooktop
- Stainless Steel Appliances
DETAILS
Exceptional opportunity to own in the highly desired Stonemill Farms community! This beautiful townhome welcomes you with wide-plank warm wood floors, enamel trim, wrought iron railing, 2-panel doors, and tall ceilings. The inviting great room features a cozy fireplace flanked by large windows filling the space with natural light. The kitchen offers warmly stained cabinets, quartz countertops with breakfast bar, stainless steel appliances, tile backsplash, and a seamless flow to the outdoor patio and level backyard—perfect for summer gatherings. Upstairs enjoy new carpet and 3 generous bedrooms, including a spacious primary suite with walk-in closet, dual-sink vanity, and separate tub and shower. Convenient upper-level laundry and built-in drop zone. For the car enthusiast you will love the finished garage with epoxy flooring. Enjoy the sought-after Stonemill lifestyle with a community pool, clubhouse with entertainment room/kitchen, fitness facility, ice rink, splash pad, parks, trails, and so much more. New carpet 2025. Liberty Elementary, Lake Middle, and East Ridge High. Truly a wonderful place to call home!
INTERIOR
Bedrooms: 3
Fin ft² / Living Area: 1572 ft²
Below Ground Living: N/A
Bathrooms: 3
Above Ground Living: 1572ft²
-
Basement Details: None,
Appliances Included:
-
- Range
- Refrigerator
- Washer
- Dryer
- Microwave
- Exhaust Fan
- Dishwasher
- Cooktop
- Stainless Steel Appliances
EXTERIOR
Air Conditioning: Central Air
Garage Spaces: 2
Construction Materials: N/A
Foundation Size: 786ft²
Unit Amenities:
-
- Patio
- Kitchen Window
- Natural Woodwork
- Hardwood Floors
- Ceiling Fan(s)
- Walk-In Closet
- Washer/Dryer Hookup
- In-Ground Sprinkler
- Paneled Doors
- Kitchen Center Island
- Primary Bedroom Walk-In Closet
Heating System:
-
- Forced Air
ROOMS
| Main | Size | ft² |
|---|---|---|
| Great Room | 22x11 | 484 ft² |
| Dining Room | 10x9 | 100 ft² |
| Kitchen | 10x9 | 100 ft² |
| Patio | 10x8 | 100 ft² |
| Upper | Size | ft² |
|---|---|---|
| Bedroom 1 | 16x12 | 256 ft² |
| Bedroom 2 | 11x10 | 121 ft² |
| Bedroom 3 | 11 x 11 | 121 ft² |
LOT
Acres: N/A
Lot Size Dim.: N/A
Longitude: 44.9037
Latitude: -92.8741
Zoning: Residential-Multi-Family,Residential-Single Family
FINANCIAL & TAXES
Tax year: 2025
Tax annual amount: $3,532
MISCELLANEOUS
Fuel System: N/A
Sewer System: City Sewer/Connected
Water System: City Water/Connected
ADDITIONAL INFORMATION
MLS#: NST7825790
Listing Brokerage: Keller Williams Premier Realty

ID: 4294114
Published: November 13, 2025
Last Update: November 13, 2025
Views: 1






