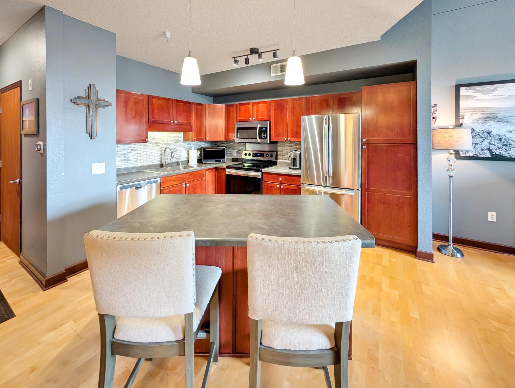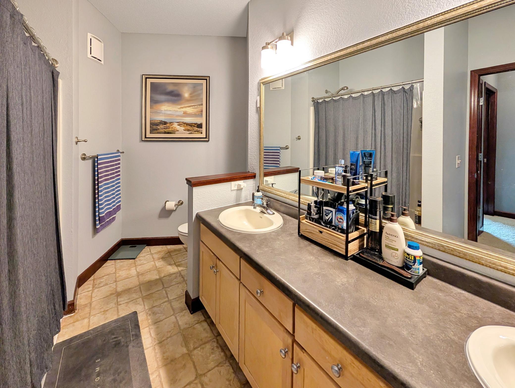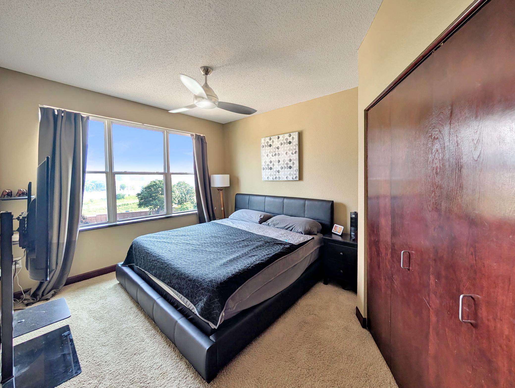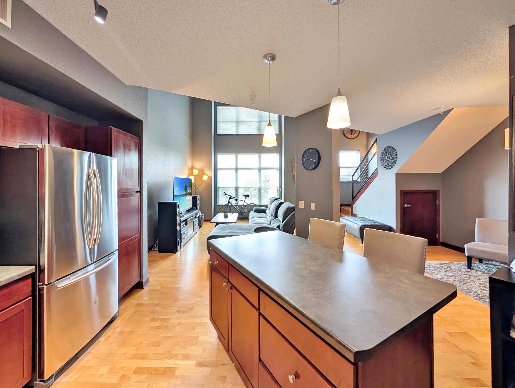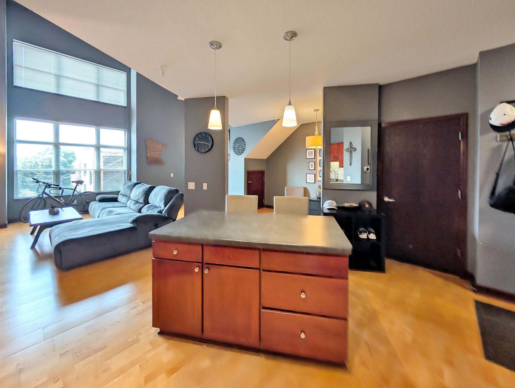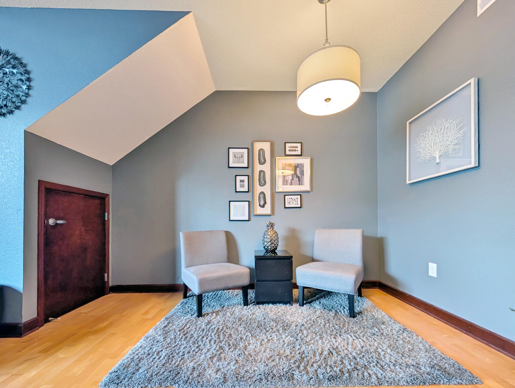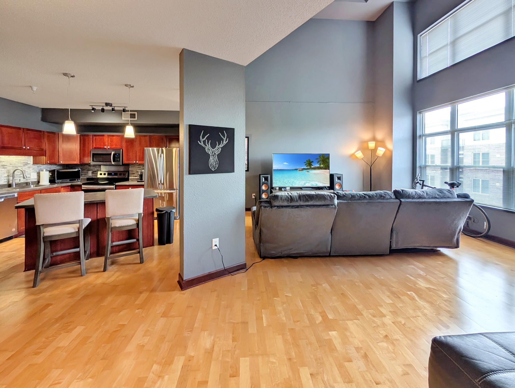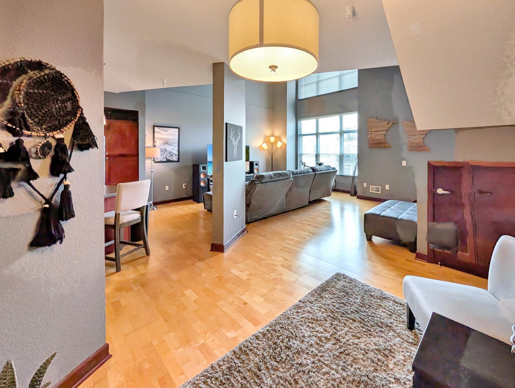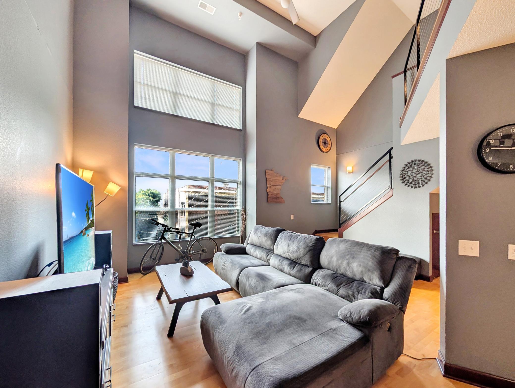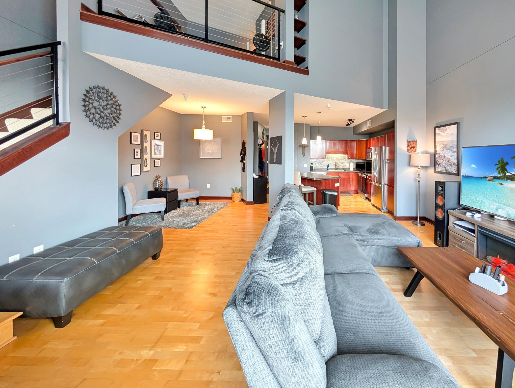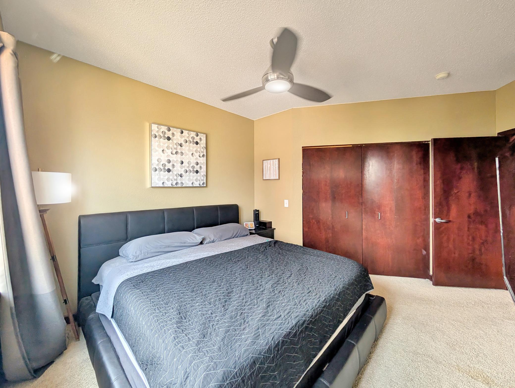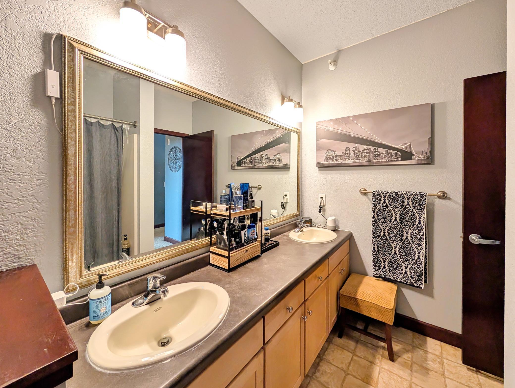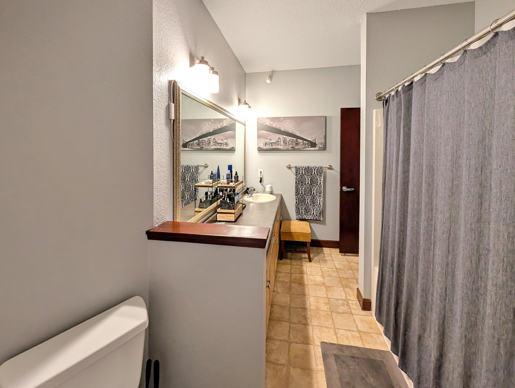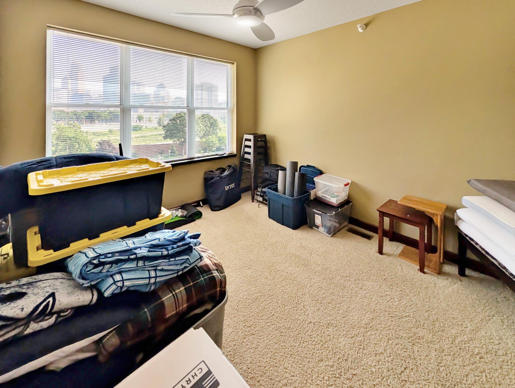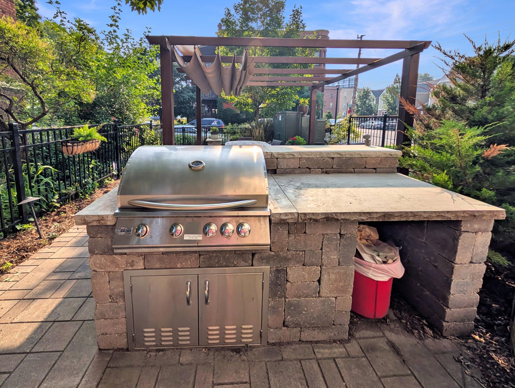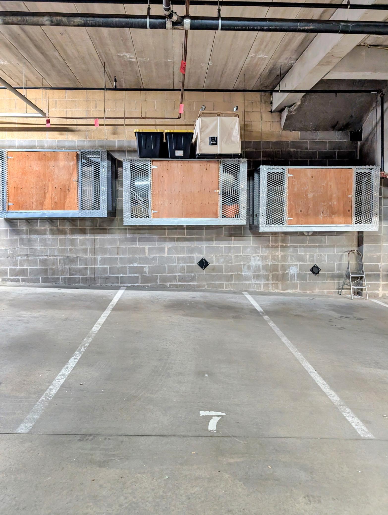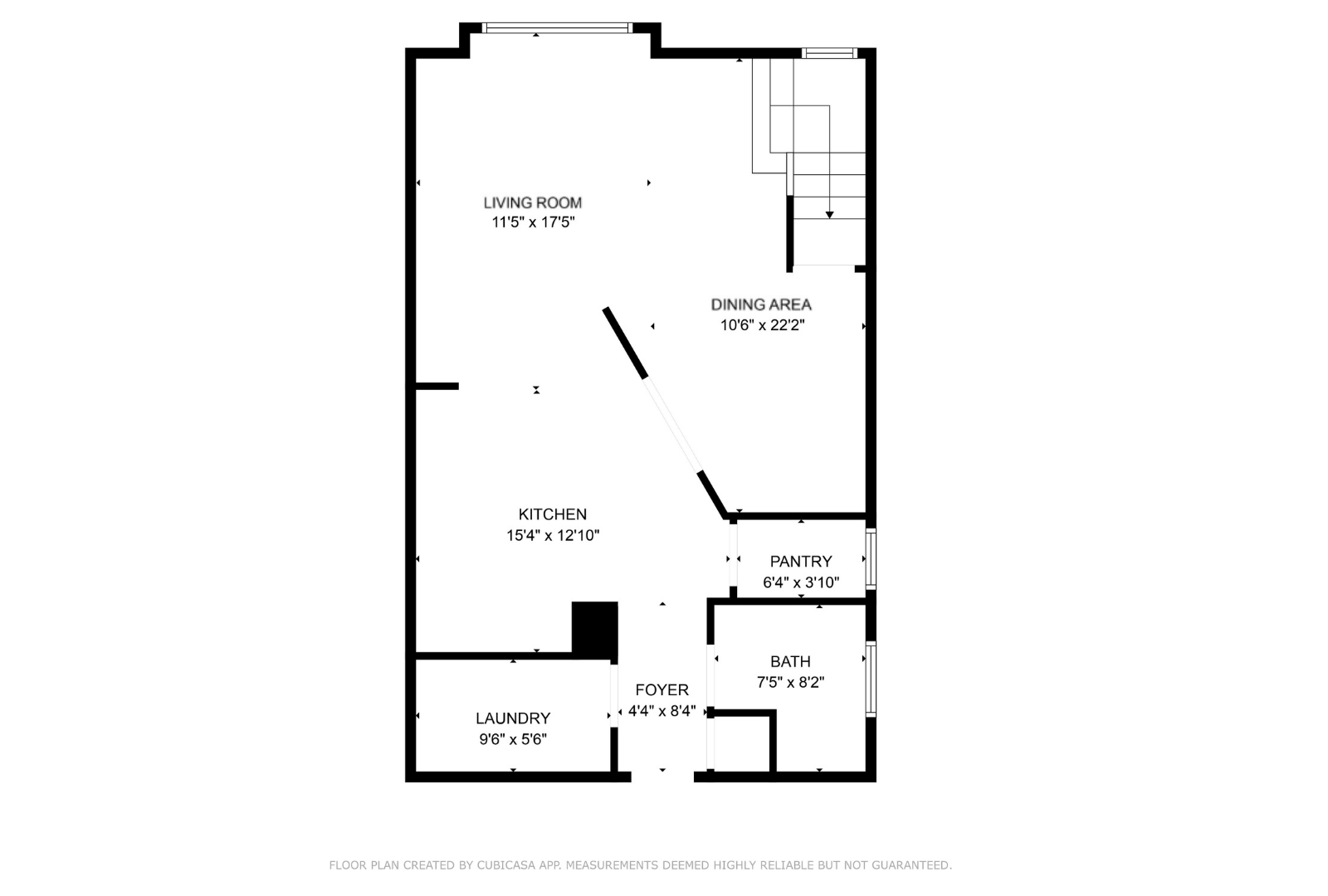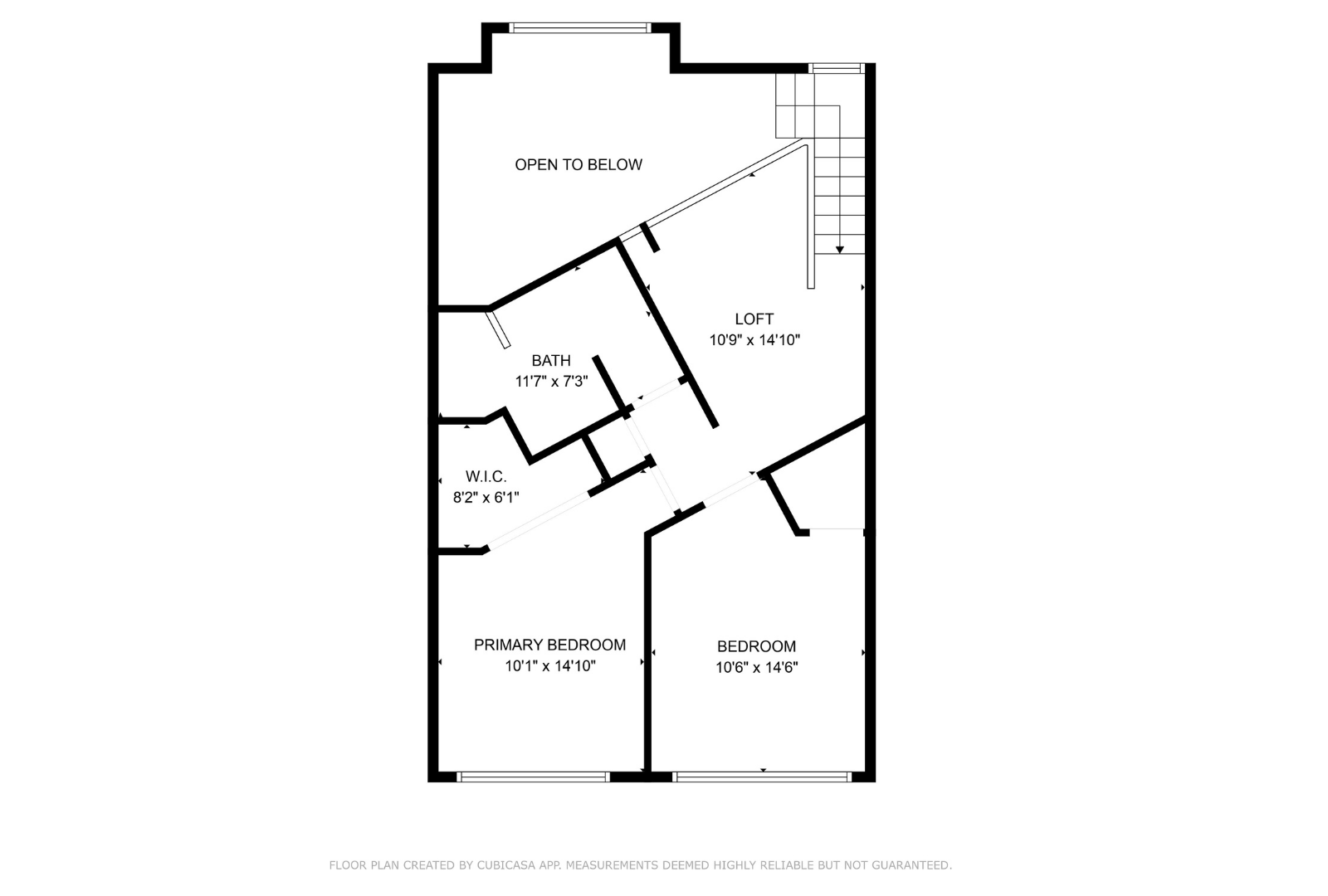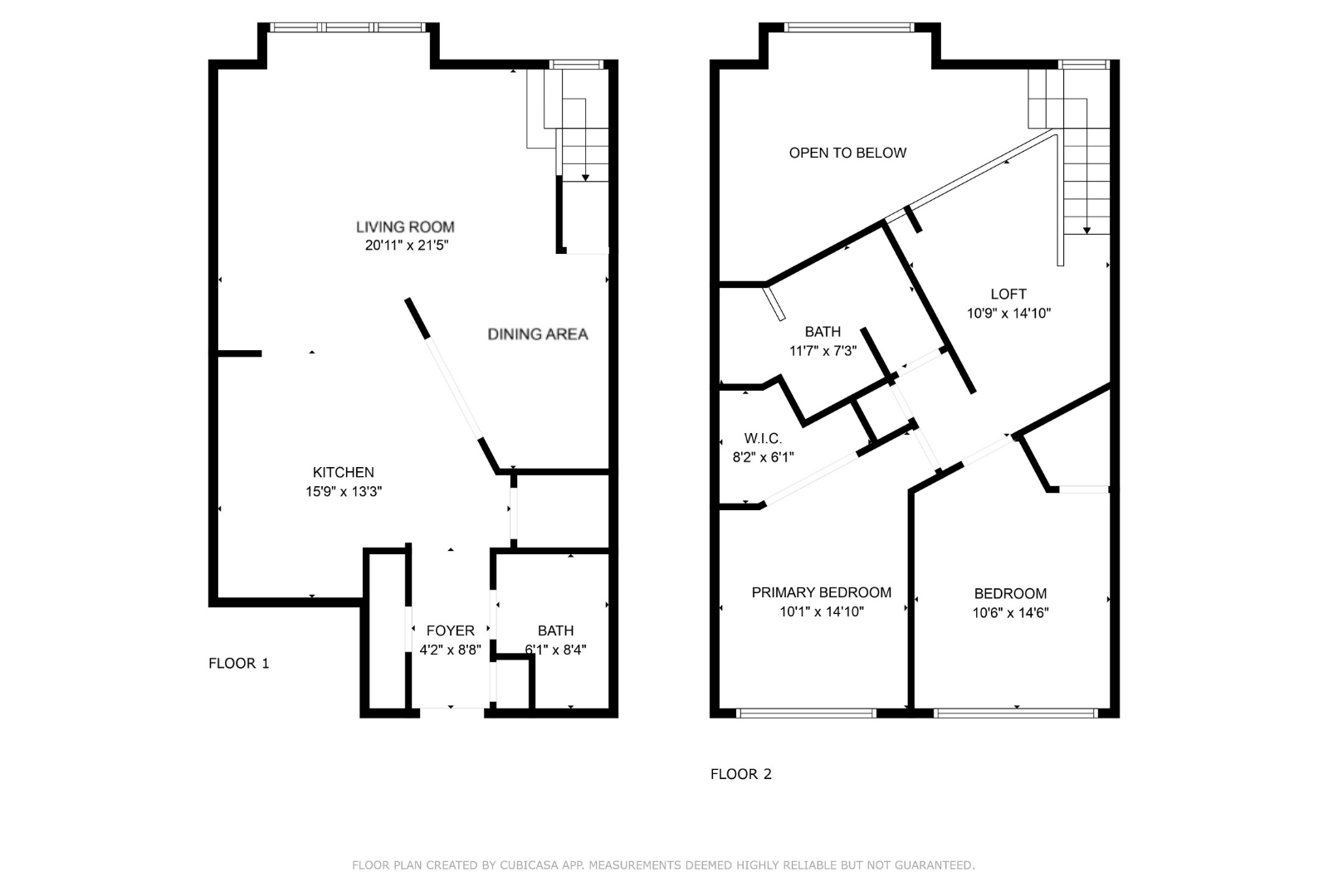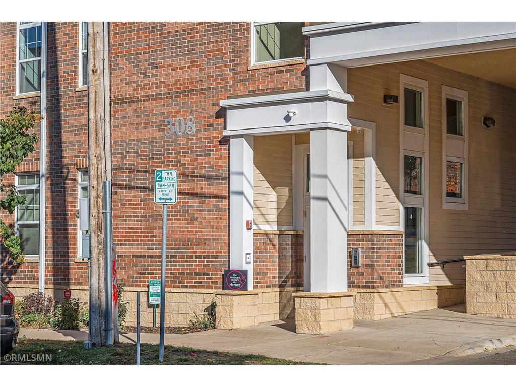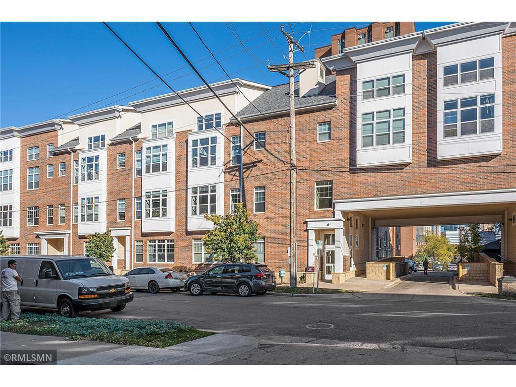308 18TH STREET
308 18th Street, Minneapolis, 55404, MN
-
Price: $330,000
-
Status type: For Sale
-
City: Minneapolis
-
Neighborhood: Steven's Square - Loring Heights
Bedrooms: 2
Property Size :1333
-
Listing Agent: NST16579,NST106854
-
Property type : Low Rise
-
Zip code: 55404
-
Street: 308 18th Street
-
Street: 308 18th Street
Bathrooms: 2
Year: 2004
Listing Brokerage: Edina Realty, Inc.
FEATURES
- Range
- Refrigerator
- Washer
- Microwave
- Dishwasher
- Disposal
DETAILS
Assumption possible! Current rate is 2.375%. Current loan balance is $262,000. Monthly payment of $1709.74. Welcome to 308 E 18th St #305, a stylish two-story condo offering a unique blend of character, comfort, and city convenience. Located just outside the downtown core, this home gives you easy access to all that Minneapolis has to offer while being tucked away in a quieter pocket of the city. Inside, you’ll find an open loft-style layout with tall ceilings and abundant natural light. The unit features two true bedrooms, an open-concept kitchen, and updated finishes throughout. Recent improvements include new appliances in both the kitchen and laundry, a new water heater installed in 2024, updated light fixtures, a fresh paint scheme, and a newly added backsplash for a modern touch. This location is ideal for anyone who enjoys city living with convenience. There is a corner market just around the block for quick essentials, and you're minutes from the YMCA, the West End, HCMC, and Lake Bde Maka Ska. Shopping, dining, fitness, and entertainment options are all easily accessible, along with major roadways for commuting. Whether you're a first-time buyer, a downtown professional, or simply looking for a low-maintenance home with personality, this condo offers a smart layout, thoughtful updates, and an unbeatable location. Come take a look and experience what makes this place feel like home.
INTERIOR
Bedrooms: 2
Fin ft² / Living Area: 1333 ft²
Below Ground Living: N/A
Bathrooms: 2
Above Ground Living: 1333ft²
-
Basement Details: None,
Appliances Included:
-
- Range
- Refrigerator
- Washer
- Microwave
- Dishwasher
- Disposal
EXTERIOR
Air Conditioning: Central Air
Garage Spaces: 1
Construction Materials: N/A
Foundation Size: 763ft²
Unit Amenities:
-
- Natural Woodwork
- Hardwood Floors
- Ceiling Fan(s)
- Vaulted Ceiling(s)
- Washer/Dryer Hookup
- Security System
- Indoor Sprinklers
- Panoramic View
- Cable
- Kitchen Center Island
- Intercom System
- City View
- Tile Floors
Heating System:
-
- Forced Air
ROOMS
| Main | Size | ft² |
|---|---|---|
| Living Room | 11X17 | 121 ft² |
| Dining Room | 11X22 | 121 ft² |
| Kitchen | 15X13 | 225 ft² |
| Laundry | 10X6 | 100 ft² |
| Foyer | 4X8 | 16 ft² |
| Pantry (Walk-In) | 6X4 | 36 ft² |
| Upper | Size | ft² |
|---|---|---|
| Bedroom 1 | 10X14 | 100 ft² |
| Bedroom 2 | 11X15 | 121 ft² |
LOT
Acres: N/A
Lot Size Dim.: 269X50
Longitude: 44.9654
Latitude: -93.2721
Zoning: Residential-Single Family
FINANCIAL & TAXES
Tax year: 2025
Tax annual amount: $3,717
MISCELLANEOUS
Fuel System: N/A
Sewer System: City Sewer/Connected
Water System: City Water/Connected
ADDITIONAL INFORMATION
MLS#: NST7782906
Listing Brokerage: Edina Realty, Inc.

ID: 3971666
Published: August 07, 2025
Last Update: August 07, 2025
Views: 17




