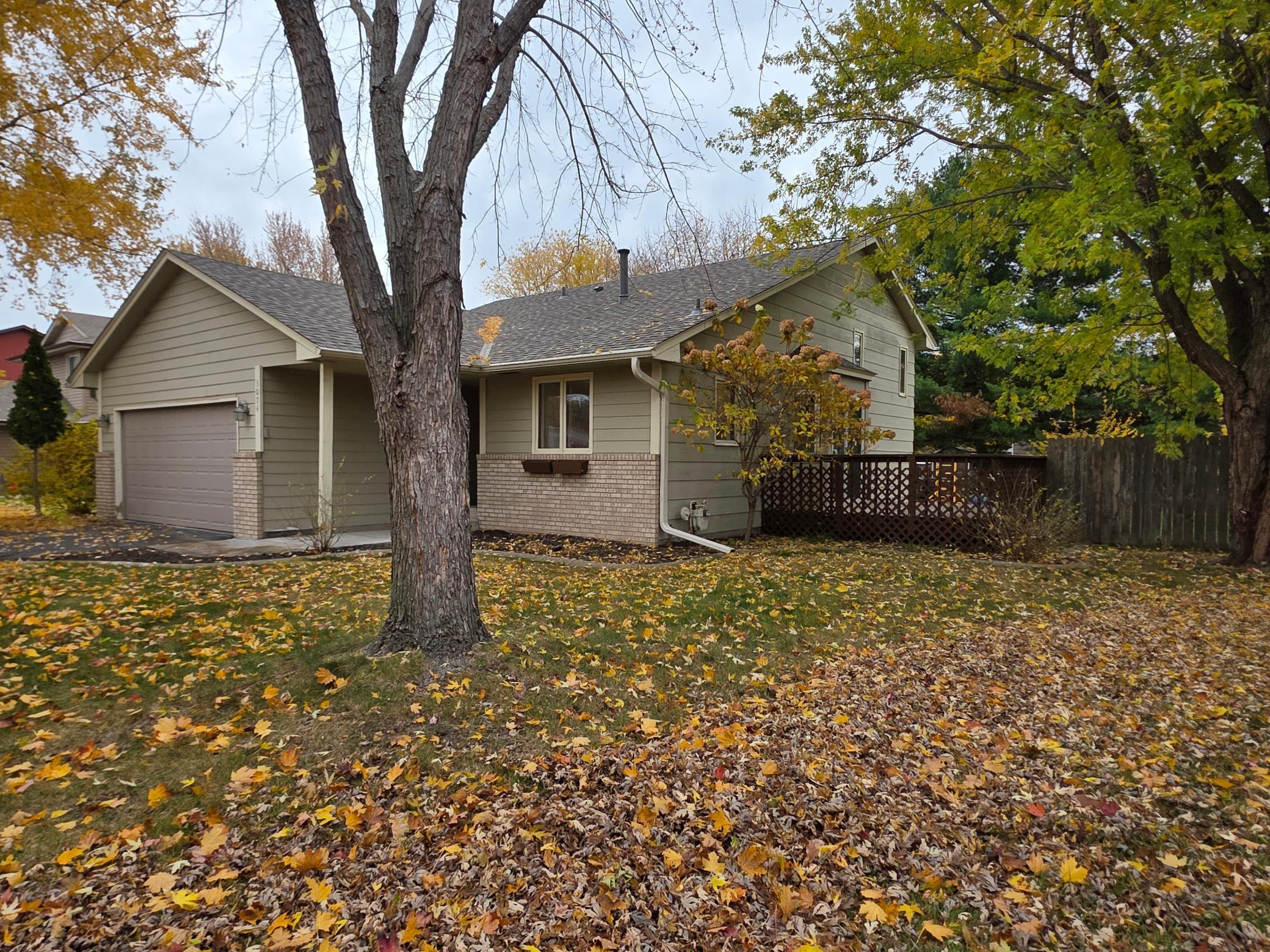3074 121ST AVENUE
3074 121st Avenue, Minneapolis (Coon Rapids), 55433, MN
-
Price: $369,900
-
Status type: For Sale
-
Neighborhood: Shenandoah Woods
Bedrooms: 4
Property Size :2232
-
Listing Agent: NST16655,NST52364
-
Property type : Single Family Residence
-
Zip code: 55433
-
Street: 3074 121st Avenue
-
Street: 3074 121st Avenue
Bathrooms: 2
Year: 1990
Listing Brokerage: RE/MAX Results
FEATURES
- Range
- Refrigerator
- Washer
- Dryer
- Microwave
- Dishwasher
- Gas Water Heater
- Stainless Steel Appliances
DETAILS
Welcome home to this spacious and impeccably maintained four-level home offering style, comfort, and countless updates throughout. Perfectly located just minutes from schools, parks, shopping, and Highway 10 access, this home combines convenience with modern living. Within a three-minute drive you’ll find Target, Lowe’s, Menards, Home Depot, Costco, restaurants, banks, and more—everything you need right at your fingertips. Step inside to discover a bright, open layout featuring brand-new carpet, fresh paint, new knockdown ceilings, and porcelain tile flooring on the main level. The updated kitchen shines with newly enameled cabinets and millwork, stainless steel appliances, and a brand-new high-end gas range that will delight any home chef. Enjoy the peace of mind that comes with a newer furnace, newer roof, several new windows, and a new sliding patio door. The home also features modern light fixtures, an epoxy-coated garage floor, and plenty of lower-level storage—or the opportunity to expand your finished square footage. Outside, relax or entertain in the beautiful fenced-in backyard complete with a handy storage shed. This home truly has it all—move-in ready, tastefully updated, and ideally located near every convenience.
INTERIOR
Bedrooms: 4
Fin ft² / Living Area: 2232 ft²
Below Ground Living: 508ft²
Bathrooms: 2
Above Ground Living: 1724ft²
-
Basement Details: Block, Daylight/Lookout Windows, Drain Tiled, Egress Window(s), Finished, Full, Sump Basket,
Appliances Included:
-
- Range
- Refrigerator
- Washer
- Dryer
- Microwave
- Dishwasher
- Gas Water Heater
- Stainless Steel Appliances
EXTERIOR
Air Conditioning: Central Air
Garage Spaces: 2
Construction Materials: N/A
Foundation Size: 1068ft²
Unit Amenities:
-
- Patio
- Kitchen Window
- Deck
- Porch
- Ceiling Fan(s)
- In-Ground Sprinkler
- Paneled Doors
- Cable
- Primary Bedroom Walk-In Closet
Heating System:
-
- Forced Air
ROOMS
| Upper | Size | ft² |
|---|---|---|
| Living Room | n/a | 0 ft² |
| Bedroom 1 | n/a | 0 ft² |
| Bedroom 2 | n/a | 0 ft² |
| Walk In Closet | n/a | 0 ft² |
| Main | Size | ft² |
|---|---|---|
| Kitchen | n/a | 0 ft² |
| Dining Room | n/a | 0 ft² |
| Deck | n/a | 0 ft² |
| Lower | Size | ft² |
|---|---|---|
| Family Room | n/a | 0 ft² |
| Bedroom 3 | n/a | 0 ft² |
| Bedroom 4 | n/a | 0 ft² |
| Laundry | n/a | 0 ft² |
| Basement | Size | ft² |
|---|---|---|
| Storage | n/a | 0 ft² |
LOT
Acres: N/A
Lot Size Dim.: 80x143
Longitude: 45.1888
Latitude: -93.3442
Zoning: Residential-Single Family
FINANCIAL & TAXES
Tax year: 2025
Tax annual amount: $3,490
MISCELLANEOUS
Fuel System: N/A
Sewer System: City Sewer/Connected
Water System: City Water/Connected
ADDITIONAL INFORMATION
MLS#: NST7818505
Listing Brokerage: RE/MAX Results

ID: 4276468
Published: November 06, 2025
Last Update: November 06, 2025
Views: 1






