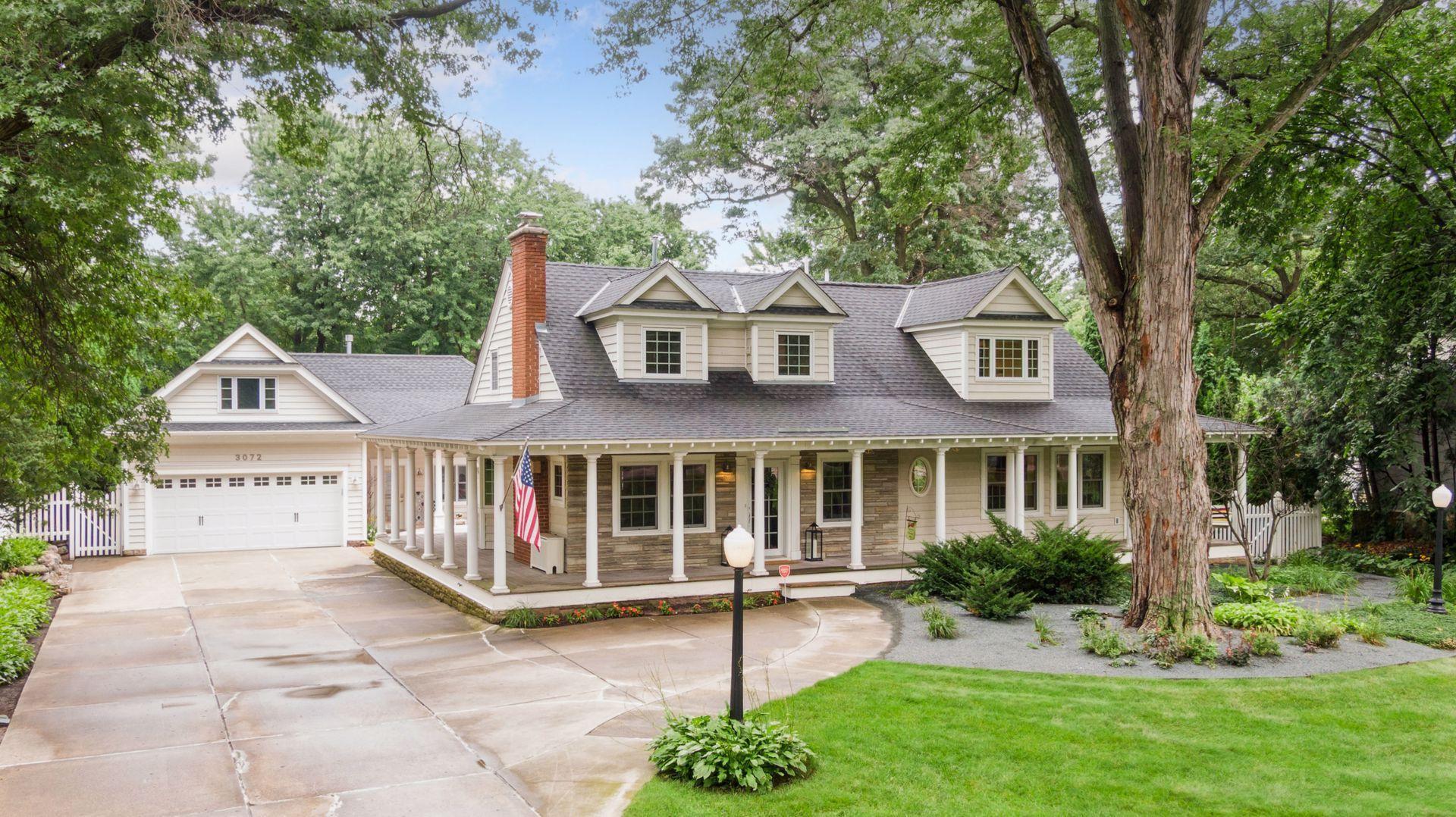3072 FAIRVIEW AVENUE
3072 Fairview Avenue, Roseville, 55113, MN
-
Price: $995,000
-
Status type: For Sale
-
City: Roseville
-
Neighborhood: Section 4 Town 29 Range 23
Bedrooms: 3
Property Size :3023
-
Listing Agent: NST16444,NST54247
-
Property type : Single Family Residence
-
Zip code: 55113
-
Street: 3072 Fairview Avenue
-
Street: 3072 Fairview Avenue
Bathrooms: 4
Year: 1938
Listing Brokerage: Edina Realty, Inc.
FEATURES
- Range
- Refrigerator
- Washer
- Dryer
- Microwave
- Dishwasher
- Disposal
- Gas Water Heater
- Stainless Steel Appliances
- Chandelier
DETAILS
Old world charm with a fantastic half-acre, park-like yard! The tranquil setting featuring a beautiful pool, multiple patios, decks, and a sport court ideal for pickleball, basketball, or other activities. The finished and heated pool house is a stunner and makes entertaining pool side a breeze! A charming wraparound porch invites you to enjoy both sunrises and sunsets. This character filled home offers a spacious main floor family room with abundant natural light and windows throughout. The large kitchen boasts an oversized island and generous dining area, with easy backyard access from the main level. Convenient second story laundry. The primary suite provides stunning views of the yard and pool. The lower level includes a versatile office/gym that could convert to two bedrooms if desired. A three car garage offers a rear door and an unfinished upper level perfect for a future office or studio. Award winning Mounds View Schools
INTERIOR
Bedrooms: 3
Fin ft² / Living Area: 3023 ft²
Below Ground Living: 495ft²
Bathrooms: 4
Above Ground Living: 2528ft²
-
Basement Details: Daylight/Lookout Windows, Drain Tiled, Egress Window(s), Finished, Partial, Sump Basket, Sump Pump,
Appliances Included:
-
- Range
- Refrigerator
- Washer
- Dryer
- Microwave
- Dishwasher
- Disposal
- Gas Water Heater
- Stainless Steel Appliances
- Chandelier
EXTERIOR
Air Conditioning: Central Air
Garage Spaces: 3
Construction Materials: N/A
Foundation Size: 1440ft²
Unit Amenities:
-
- Patio
- Kitchen Window
- Deck
- Porch
- Natural Woodwork
- Hardwood Floors
- Balcony
- Ceiling Fan(s)
- Walk-In Closet
- Washer/Dryer Hookup
- In-Ground Sprinkler
- Kitchen Center Island
- Primary Bedroom Walk-In Closet
Heating System:
-
- Forced Air
ROOMS
| Upper | Size | ft² |
|---|---|---|
| Bedroom 1 | 20x12.5 | 248.33 ft² |
| Bedroom 2 | 14x9 | 196 ft² |
| Bedroom 3 | 14x9 | 196 ft² |
| Laundry | 10.5x7.5 | 77.26 ft² |
| Main | Size | ft² |
|---|---|---|
| Living Room | 24x13 | 576 ft² |
| Dining Room | 13x11 | 169 ft² |
| Kitchen | 21x18 | 441 ft² |
| Great Room | 25x17 | 625 ft² |
| Mud Room | 7x5 | 49 ft² |
| Lower | Size | ft² |
|---|---|---|
| Family Room | 19.5x17.5 | 338.17 ft² |
| Amusement Room | 23x16 | 529 ft² |
LOT
Acres: N/A
Lot Size Dim.: 100x230x100x232
Longitude: 45.034
Latitude: -93.1769
Zoning: Residential-Single Family
FINANCIAL & TAXES
Tax year: 2025
Tax annual amount: $9,126
MISCELLANEOUS
Fuel System: N/A
Sewer System: City Sewer/Connected
Water System: City Water/Connected
ADDITIONAL INFORMATION
MLS#: NST7789774
Listing Brokerage: Edina Realty, Inc.

ID: 4037848
Published: August 25, 2025
Last Update: August 25, 2025
Views: 1






