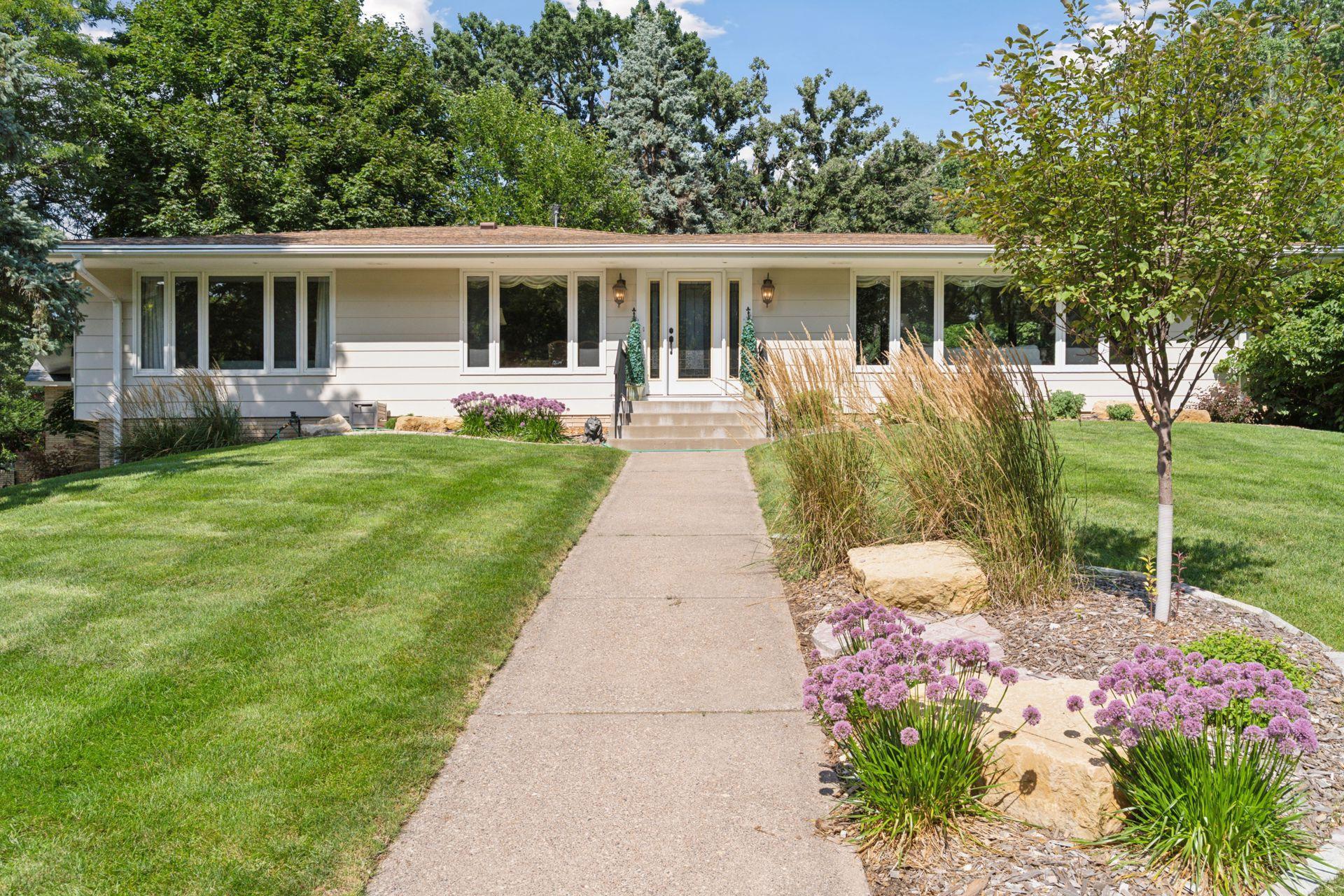3072 CHURCHILL STREET
3072 Churchill Street, Saint Paul (Roseville), 55113, MN
-
Price: $449,900
-
Status type: For Sale
-
City: Saint Paul (Roseville)
-
Neighborhood: South Oaks
Bedrooms: 3
Property Size :2190
-
Listing Agent: NST16345,NST75576
-
Property type : Single Family Residence
-
Zip code: 55113
-
Street: 3072 Churchill Street
-
Street: 3072 Churchill Street
Bathrooms: 2
Year: 1960
Listing Brokerage: RE/MAX Results
FEATURES
- Refrigerator
- Washer
- Dryer
- Microwave
- Dishwasher
- Disposal
- Cooktop
- Wall Oven
DETAILS
This 3 bedroom rambler sits up on a hill located on a picturesque corner lot. Your first steps into the home are warm & inviting. The large living room with big windows, cozy gas fireplace & built-ins, opens to the welcoming foyer and dining room highlighted also by gorgeous hardwood floors. While conveniently located in the city of Roseville, the views make it feel like a secluded retreat. The gorgeous remodeled kitchen may be your favorite spot in the home! Beautiful quartz counters, tile backsplash, large island, great lighting, updated appliances, a walk-in pantry, hardwood floors, loads of cabinet space, & scenic views! There are three main floor bedrooms conveniently located by the full bathroom. The downstairs family room fully remodeled in 2019: A perfect spot for entertaining, enjoying the 2nd gas fireplace, watching your favorite show, could be used as a home office, playroom, or workout area. There’s also a half-bath & lots of storage. Attached garage has option for EV charger to be added and enters into a great mudroom area. The backyard is wonderful! Entertain family & friends on the patio big enough for lounging, dining, and relaxing under the pergola all in one. There’s even a space for a grilling area. Walking trails right out your front door. Surrounded by parks, lakes, schools, shops & restaurants. There’s lots of wonderful features here. Sellers put thought and care into the improvements over the years. Come see all this home offers!
INTERIOR
Bedrooms: 3
Fin ft² / Living Area: 2190 ft²
Below Ground Living: 649ft²
Bathrooms: 2
Above Ground Living: 1541ft²
-
Basement Details: Block, Daylight/Lookout Windows, Finished, Full, Partially Finished, Walkout,
Appliances Included:
-
- Refrigerator
- Washer
- Dryer
- Microwave
- Dishwasher
- Disposal
- Cooktop
- Wall Oven
EXTERIOR
Air Conditioning: Central Air
Garage Spaces: 2
Construction Materials: N/A
Foundation Size: 1541ft²
Unit Amenities:
-
- Patio
- Kitchen Window
- Hardwood Floors
- Kitchen Center Island
- Tile Floors
- Main Floor Primary Bedroom
Heating System:
-
- Forced Air
ROOMS
| Main | Size | ft² |
|---|---|---|
| Living Room | 24 x 14 | 576 ft² |
| Dining Room | 13 x 10 | 169 ft² |
| Kitchen | 18 x 15 | 324 ft² |
| Bedroom 1 | 17 x 9.5 | 160.08 ft² |
| Bedroom 2 | 12 x 9 | 144 ft² |
| Bedroom 3 | 10 x 10 | 100 ft² |
| Foyer | 13 x 7 | 169 ft² |
| Patio | 16 x 16 | 256 ft² |
| Lower | Size | ft² |
|---|---|---|
| Family Room | 24 x 14 | 576 ft² |
| Storage | 12 x 7 | 144 ft² |
| Utility Room | 21 x 9.5 | 197.75 ft² |
LOT
Acres: N/A
Lot Size Dim.: 112x134x130x110
Longitude: 45.034
Latitude: -93.1446
Zoning: Residential-Single Family
FINANCIAL & TAXES
Tax year: 2025
Tax annual amount: $5,908
MISCELLANEOUS
Fuel System: N/A
Sewer System: City Sewer/Connected
Water System: City Water/Connected
ADDITIONAL INFORMATION
MLS#: NST7790904
Listing Brokerage: RE/MAX Results

ID: 4030224
Published: August 22, 2025
Last Update: August 22, 2025
Views: 1






