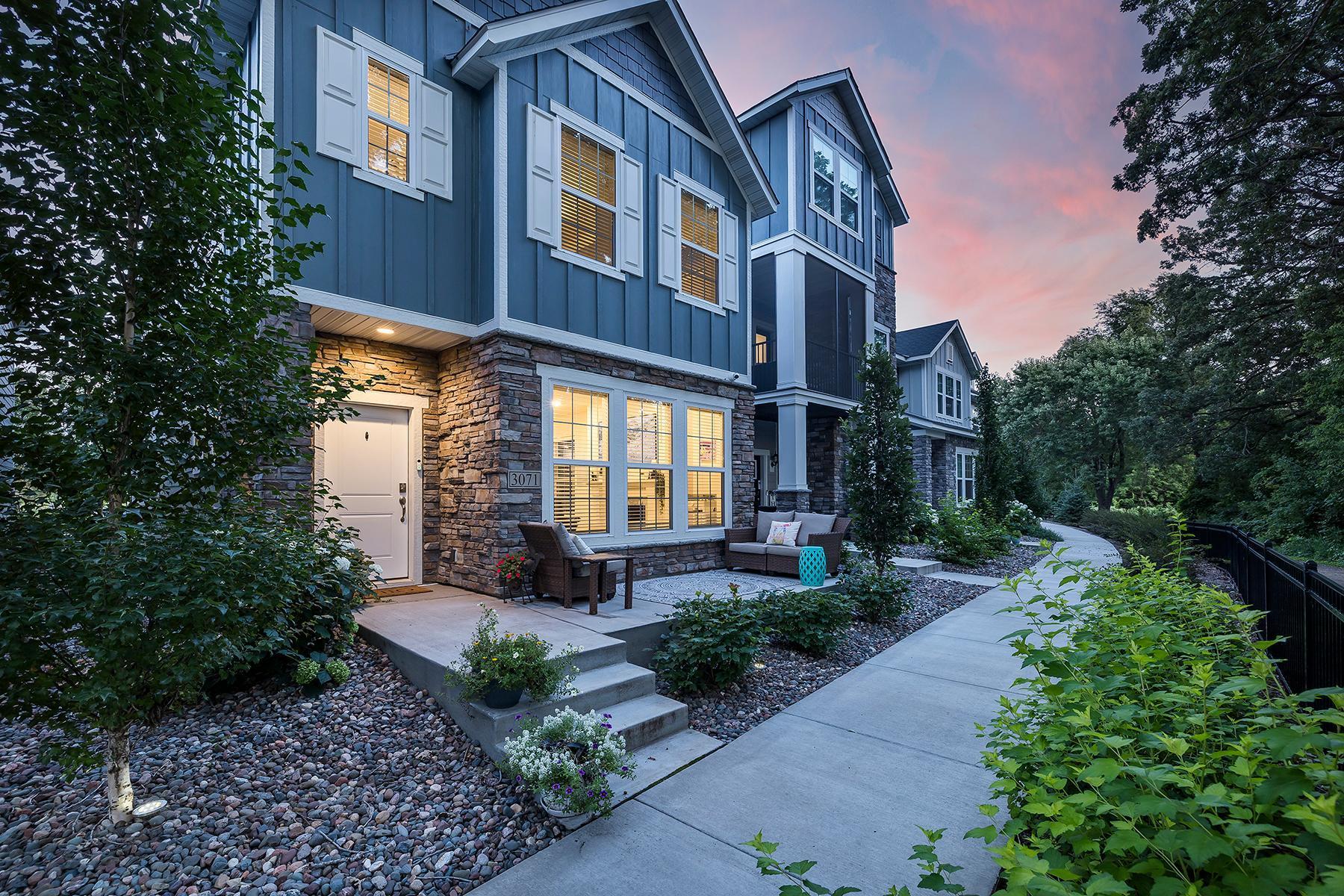3071 RUM RIVER WAY
3071 Rum River Way, Anoka, 55303, MN
-
Price: $419,900
-
Status type: For Sale
-
City: Anoka
-
Neighborhood: Riverside On Fourth
Bedrooms: 3
Property Size :1900
-
Listing Agent: NST19604,NST106875
-
Property type : Single Family Residence
-
Zip code: 55303
-
Street: 3071 Rum River Way
-
Street: 3071 Rum River Way
Bathrooms: 3
Year: 2022
Listing Brokerage: RE/MAX Advantage Plus
FEATURES
- Range
- Washer
- Dryer
- Microwave
- Dishwasher
- Disposal
- Air-To-Air Exchanger
- Gas Water Heater
DETAILS
Welcome to this like-new two-story home, located just one mile from downtown Anoka. This property combines modern living, thoughtful upgrades, and an active outdoor lifestyle—all in one place. Inside, you’ll find an open layout with a cozy fireplace, custom wooden window shades, a generous primary bedroom walk-in closet, and an impressive Super Shower in the primary suite featuring dual shower heads—including a luxurious rain shower. The home is also equipped with extensive audio/video enhancements, including distributed audio and video, upgraded TVs, security cameras, lighting control, and touchscreens for seamless convenience. Recent improvements include a new insulated garage door, blown-in garage insulation, and freshly painted garage walls—perfect for year-round comfort. Enjoy serene views of mature trees and seasonal glimpses of the river right from your windows. Just outside your door, the Rum River Regional Trail connects you to the Anoka Nature Preserve, downtown Anoka, and miles of additional walking and biking paths. Neighborhood amenities include a shared fire pit and nearby playground, offering the perfect balance of relaxation and community. With stylish finishes, smart technology, and an unbeatable location, this home truly has it all.
INTERIOR
Bedrooms: 3
Fin ft² / Living Area: 1900 ft²
Below Ground Living: N/A
Bathrooms: 3
Above Ground Living: 1900ft²
-
Basement Details: None,
Appliances Included:
-
- Range
- Washer
- Dryer
- Microwave
- Dishwasher
- Disposal
- Air-To-Air Exchanger
- Gas Water Heater
EXTERIOR
Air Conditioning: Central Air
Garage Spaces: 2
Construction Materials: N/A
Foundation Size: 1110ft²
Unit Amenities:
-
- Kitchen Window
- Walk-In Closet
- Washer/Dryer Hookup
- Indoor Sprinklers
- Paneled Doors
- Kitchen Center Island
- Primary Bedroom Walk-In Closet
Heating System:
-
- Forced Air
ROOMS
| Main | Size | ft² |
|---|---|---|
| Dining Room | 12x7 | 144 ft² |
| Family Room | 12x12 | 144 ft² |
| Kitchen | 13x12 | 169 ft² |
| Upper | Size | ft² |
|---|---|---|
| Bedroom 1 | 16x12 | 256 ft² |
| Bedroom 2 | 13x10 | 169 ft² |
| Bedroom 3 | 10x10 | 100 ft² |
| Loft | 11x10 | 121 ft² |
LOT
Acres: N/A
Lot Size Dim.: 98x28
Longitude: 45.2109
Latitude: -93.3869
Zoning: Residential-Single Family
FINANCIAL & TAXES
Tax year: 2025
Tax annual amount: $3,802
MISCELLANEOUS
Fuel System: N/A
Sewer System: City Sewer/Connected
Water System: City Water/Connected
ADDITIONAL INFORMATION
MLS#: NST7786293
Listing Brokerage: RE/MAX Advantage Plus

ID: 4066577
Published: September 03, 2025
Last Update: September 03, 2025
Views: 15






