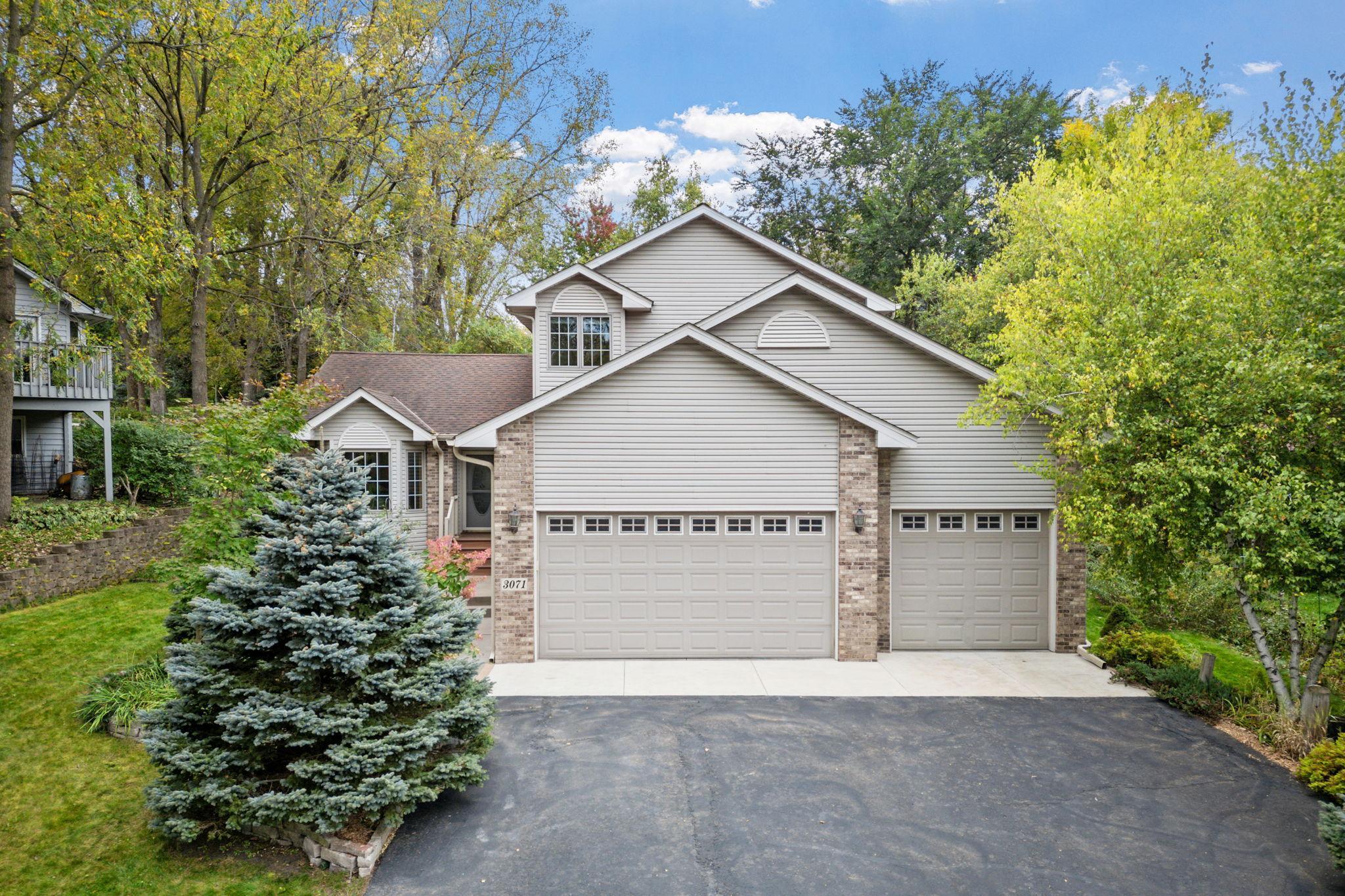3071 AVON STREET
3071 Avon Street, Roseville, 55113, MN
-
Price: $559,000
-
Status type: For Sale
-
City: Roseville
-
Neighborhood: Minnesota Realty Cos, Owasso
Bedrooms: 4
Property Size :3720
-
Listing Agent: NST16279,NST110266
-
Property type : Single Family Residence
-
Zip code: 55113
-
Street: 3071 Avon Street
-
Street: 3071 Avon Street
Bathrooms: 4
Year: 2001
Listing Brokerage: RE/MAX Results
FEATURES
- Range
- Refrigerator
- Dryer
- Microwave
- Dishwasher
- Freezer
- Gas Water Heater
- Stainless Steel Appliances
- Chandelier
DETAILS
Welcome to this stunning two-story home located in the highly sought-after Roseville school district! Situated on a beautifully landscaped lot filled with mature trees and lush hosta, this property offers exceptional curb appeal and a peaceful setting. Step inside to an open, light filled floorplan featuring a spacious living area and a gorgeous, updated kitchen, with ample room for cooking and entertaining. The lower level boasts a dedicated workout room, perfect for your home gym and/or flexible living space. Enjoy piece of mind with numerous updates throughout, including brand-new carpet, fresh paint, and more – see supplements for full list of improvements. This meticulously maintained home is move-in ready and a true gem in a prime location.
INTERIOR
Bedrooms: 4
Fin ft² / Living Area: 3720 ft²
Below Ground Living: 1380ft²
Bathrooms: 4
Above Ground Living: 2340ft²
-
Basement Details: Daylight/Lookout Windows, Egress Window(s), Finished, Full,
Appliances Included:
-
- Range
- Refrigerator
- Dryer
- Microwave
- Dishwasher
- Freezer
- Gas Water Heater
- Stainless Steel Appliances
- Chandelier
EXTERIOR
Air Conditioning: Central Air
Garage Spaces: 3
Construction Materials: N/A
Foundation Size: 1380ft²
Unit Amenities:
-
- Kitchen Window
- Deck
- Natural Woodwork
- Ceiling Fan(s)
- Walk-In Closet
- Washer/Dryer Hookup
- Exercise Room
- Kitchen Center Island
- Primary Bedroom Walk-In Closet
Heating System:
-
- Forced Air
- Radiant
- Fireplace(s)
ROOMS
| Main | Size | ft² |
|---|---|---|
| Living Room | 14x21 | 196 ft² |
| Dining Room | 11x14 | 121 ft² |
| Family Room | 15x24 | 225 ft² |
| Kitchen | 15x12 | 225 ft² |
| Bedroom 4 | 10x10 | 100 ft² |
| Laundry | 7x12 | 49 ft² |
| Upper | Size | ft² |
|---|---|---|
| Bedroom 1 | 16x14 | 256 ft² |
| Bedroom 2 | 13x12 | 169 ft² |
| Bedroom 3 | 11x12 | 121 ft² |
LOT
Acres: N/A
Lot Size Dim.: 80x130
Longitude: 45.0338
Latitude: -93.135
Zoning: Residential-Single Family
FINANCIAL & TAXES
Tax year: 2025
Tax annual amount: $7,764
MISCELLANEOUS
Fuel System: N/A
Sewer System: City Sewer/Connected
Water System: City Water/Connected
ADDITIONAL INFORMATION
MLS#: NST7765398
Listing Brokerage: RE/MAX Results

ID: 4196451
Published: October 09, 2025
Last Update: October 09, 2025
Views: 1






