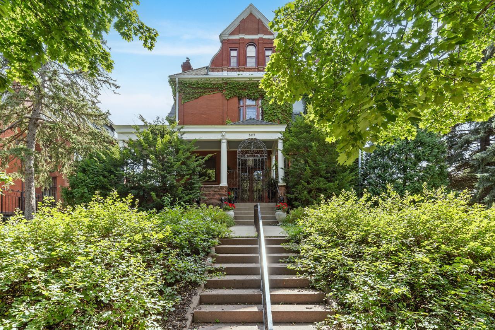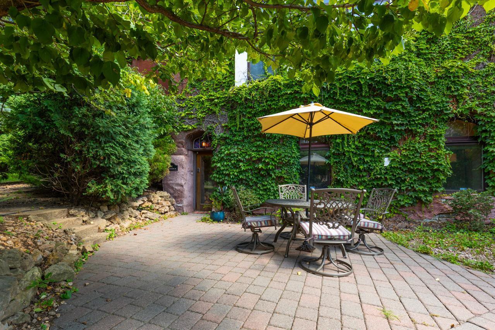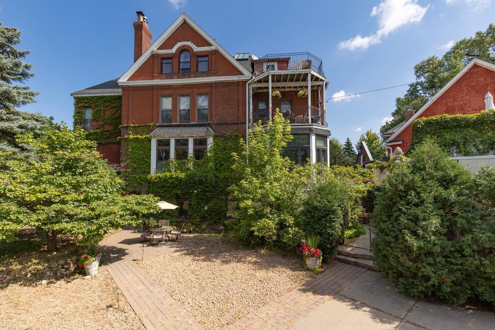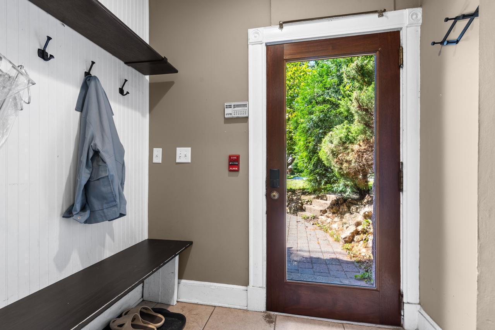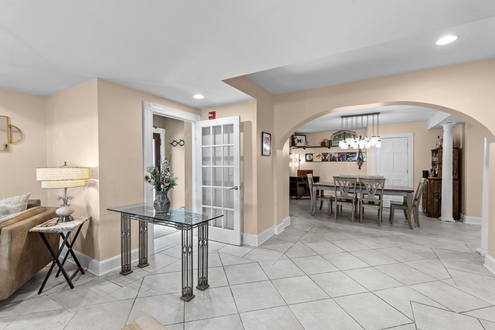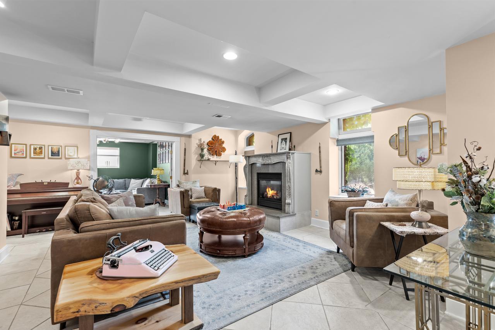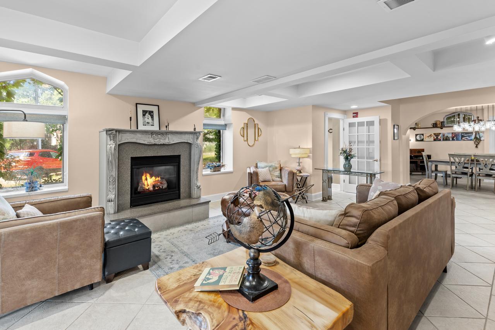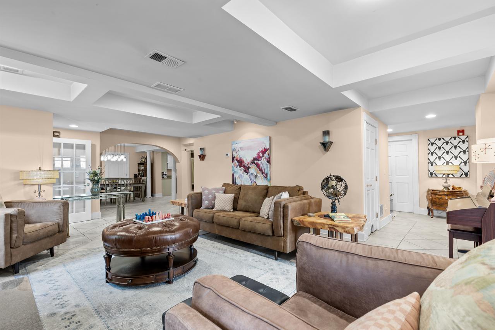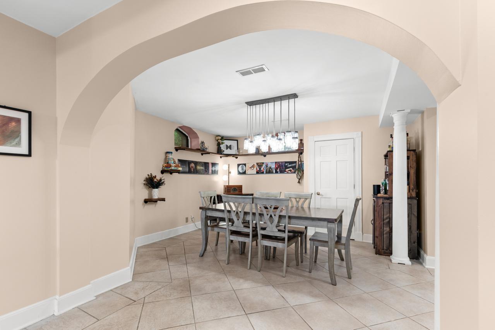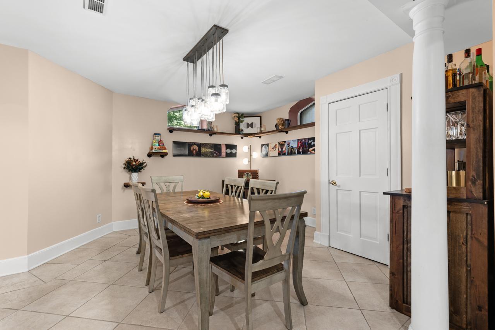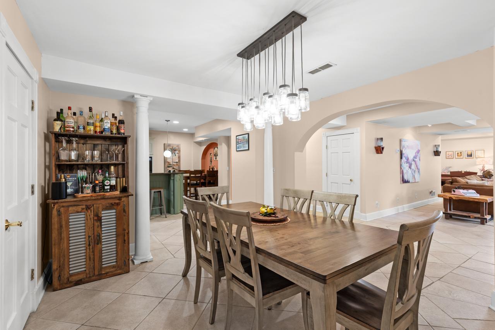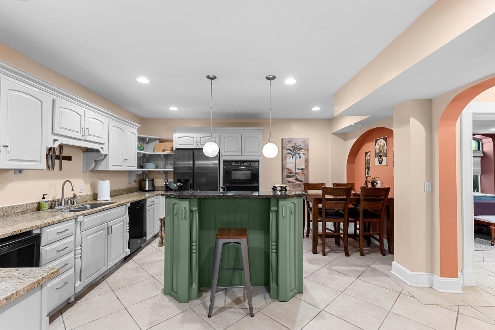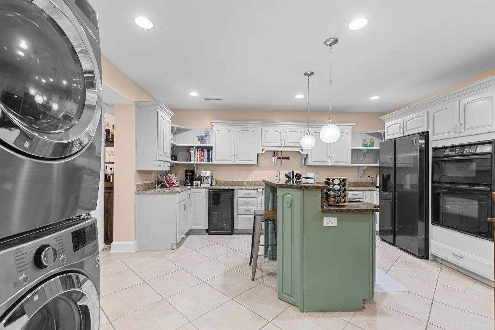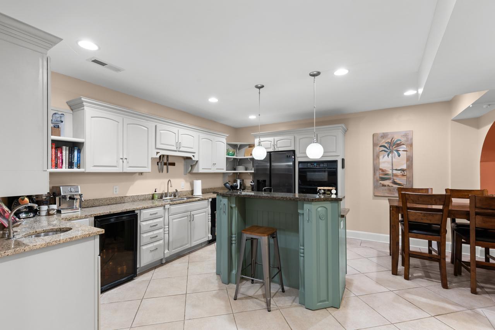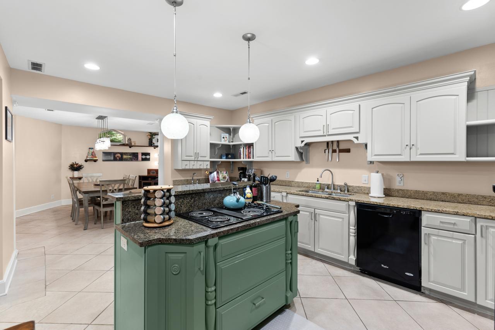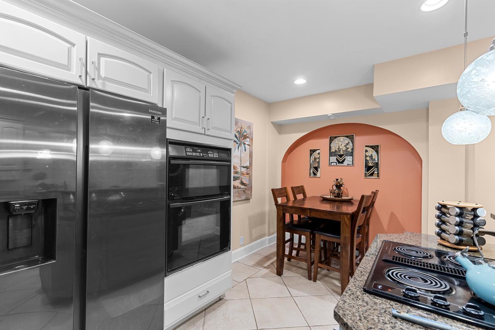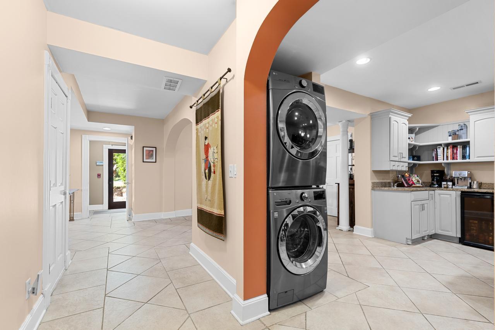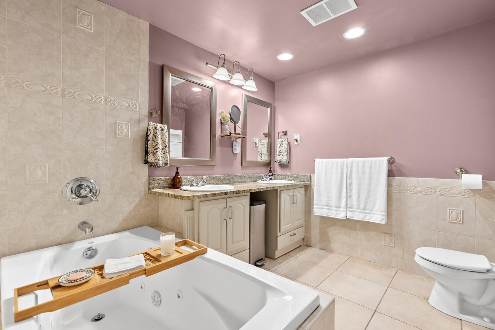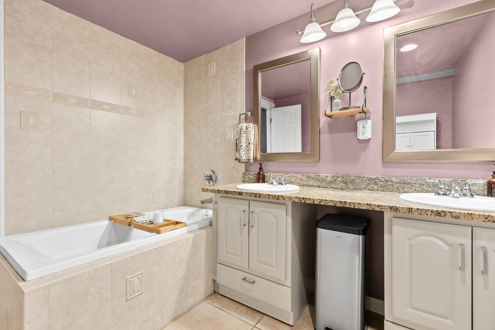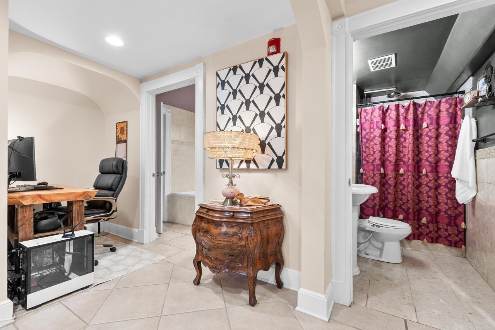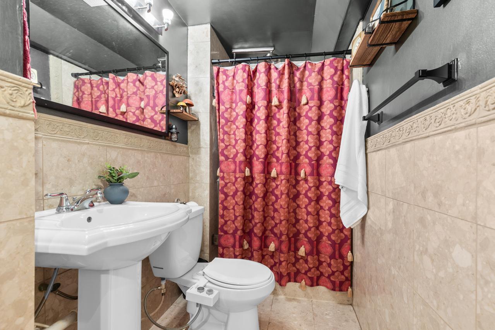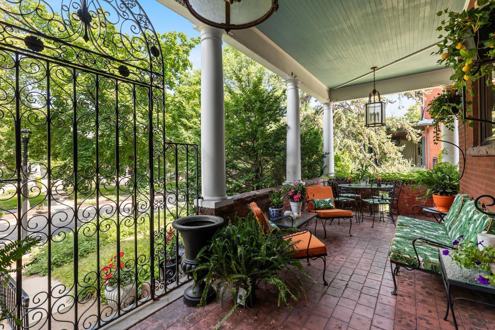307 RIDGEWOOD AVENUE
307 Ridgewood Avenue, Minneapolis, 55403, MN
-
Price: $345,000
-
Status type: For Sale
-
City: Minneapolis
-
Neighborhood: Steven's Square - Loring Heights
Bedrooms: 2
Property Size :2150
-
Listing Agent: NST16691,NST52114
-
Property type : Converted Mansion
-
Zip code: 55403
-
Street: 307 Ridgewood Avenue
-
Street: 307 Ridgewood Avenue
Bathrooms: 2
Year: 1900
Listing Brokerage: Coldwell Banker Burnet
FEATURES
- Refrigerator
- Washer
- Dryer
- Microwave
- Dishwasher
- Disposal
- Cooktop
- Wall Oven
- Gas Water Heater
DETAILS
Experience the perfect blend of modern convenience and timeless elegance in this stunning 2-bedroom, 2-bath condo. The open-concept layout with all living facilities on one level and no stairs makes everyday living and entertaining effortless. Natural light pours through the Moroccan arched windows, highlighting the graceful arches, Roman columns, and French doors that give this home its unique architectural charm. The spacious kitchen boasts granite countertops, a center island, wet bar, and beverage center, ideal for both casual meals and hosting guests. Both grand bedrooms feature updated bathrooms, complete with ceramic tile, walk-in shower, and a relaxing Jacuzzi tub. Comfort is a priority with central A/C, a newer furnace, and many updated appliances. Step outside to your private garden patio for a quiet retreat, or take a short stroll to Lake of the Isles, Walker Art Center, and Loring Park. Enjoy the neighborhood’s array of restaurants, bike trails, and easy access to freeways and mass transit—everything you need is just steps away.
INTERIOR
Bedrooms: 2
Fin ft² / Living Area: 2150 ft²
Below Ground Living: N/A
Bathrooms: 2
Above Ground Living: 2150ft²
-
Basement Details: Finished,
Appliances Included:
-
- Refrigerator
- Washer
- Dryer
- Microwave
- Dishwasher
- Disposal
- Cooktop
- Wall Oven
- Gas Water Heater
EXTERIOR
Air Conditioning: Central Air
Garage Spaces: N/A
Construction Materials: N/A
Foundation Size: 2150ft²
Unit Amenities:
-
- Patio
- Natural Woodwork
- Ceiling Fan(s)
- Walk-In Closet
- Security System
- Other
- Kitchen Center Island
- French Doors
- Wet Bar
- Ethernet Wired
- Tile Floors
- Main Floor Primary Bedroom
- Primary Bedroom Walk-In Closet
Heating System:
-
- Forced Air
ROOMS
| Main | Size | ft² |
|---|---|---|
| Living Room | 24x17 | 576 ft² |
| Dining Room | 15x14 | 225 ft² |
| Kitchen | 17x15 | 289 ft² |
| Bedroom 1 | 16x12 | 256 ft² |
| Bedroom 2 | 15x15 | 225 ft² |
LOT
Acres: N/A
Lot Size Dim.: 129x127
Longitude: 44.9636
Latitude: -93.283
Zoning: Residential-Single Family
FINANCIAL & TAXES
Tax year: 2025
Tax annual amount: $4,199
MISCELLANEOUS
Fuel System: N/A
Sewer System: City Sewer/Connected
Water System: City Water/Connected
ADDITIONAL INFORMATION
MLS#: NST7796147
Listing Brokerage: Coldwell Banker Burnet

ID: 4072066
Published: September 04, 2025
Last Update: September 04, 2025
Views: 2


