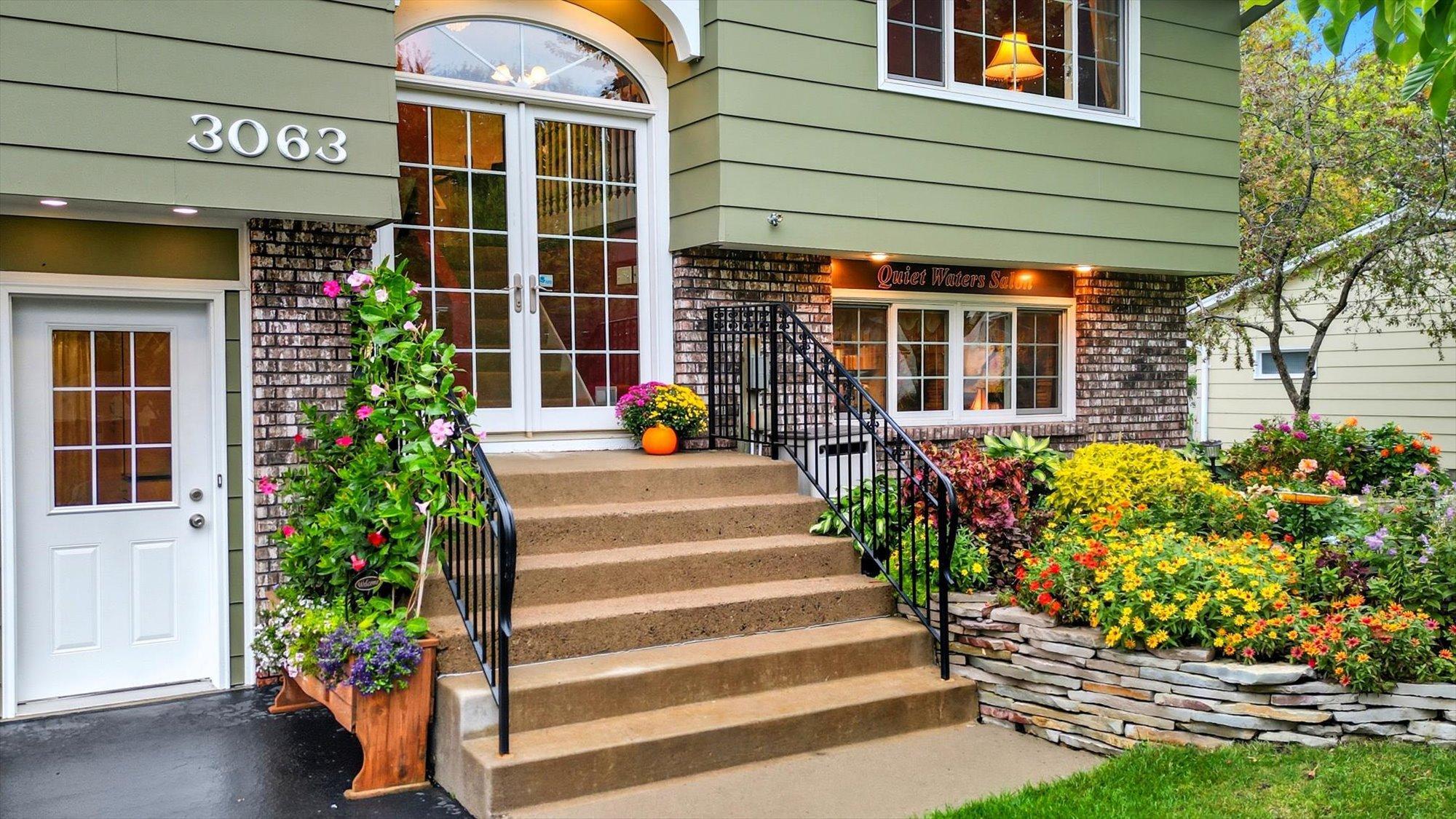3063 EVELYN STREET
3063 Evelyn Street, Saint Paul (Roseville), 55113, MN
-
Price: $389,000
-
Status type: For Sale
-
City: Saint Paul (Roseville)
-
Neighborhood: Caves North Boundary, Addition
Bedrooms: 3
Property Size :1652
-
Listing Agent: NST19363,NST34836
-
Property type : Single Family Residence
-
Zip code: 55113
-
Street: 3063 Evelyn Street
-
Street: 3063 Evelyn Street
Bathrooms: 2
Year: 1977
Listing Brokerage: Property Executives Realty
FEATURES
- Range
- Refrigerator
- Washer
- Dryer
- Microwave
- Dishwasher
DETAILS
Beautiful Split-Entry Home on a Corner Lot – Bright, Versatile & Full of Charm Set on a lovely corner lot surrounded by mature trees and vibrant flowers, this well-maintained home offers wonderful curb appeal and inviting spaces inside and out. Step through the stylish glass entry door into an open floor plan featuring a modern kitchen with granite countertops, a center island, and a spacious living room with a large picture window that fills the space with natural light. The adjoining dining area opens to a large deck with a remote awning, perfect for relaxing in the shade. This home also offers exceptional flexibility with a separate entrance—ideal for a small business, salon, or home office. The third bedroom, currently used as a salon, can easily be converted back into a bedroom or workspace to suit your needs. Just off this area, the cozy family room features lookout windows and a gas fireplace, creating the perfect place to unwind. The half bath on the lower level includes a shower already in place and ready to be completed
INTERIOR
Bedrooms: 3
Fin ft² / Living Area: 1652 ft²
Below Ground Living: 637ft²
Bathrooms: 2
Above Ground Living: 1015ft²
-
Basement Details: Daylight/Lookout Windows, Finished,
Appliances Included:
-
- Range
- Refrigerator
- Washer
- Dryer
- Microwave
- Dishwasher
EXTERIOR
Air Conditioning: Central Air
Garage Spaces: 1
Construction Materials: N/A
Foundation Size: 552ft²
Unit Amenities:
-
- Deck
- Washer/Dryer Hookup
- Kitchen Center Island
- French Doors
Heating System:
-
- Forced Air
ROOMS
| Main | Size | ft² |
|---|---|---|
| Kitchen | 10.10x12.5 | 134.51 ft² |
| Dining Room | 8.10x12.5 | 109.68 ft² |
| Living Room | 13.10x15.9 | 217.88 ft² |
| Bedroom 1 | 12.7x16 | 159.81 ft² |
| Bedroom 2 | 14x10 | 196 ft² |
| Deck | 21x12 | 441 ft² |
| Lower | Size | ft² |
|---|---|---|
| Bedroom 3 | 10x9 | 100 ft² |
| Family Room | 15x12 | 225 ft² |
| Foyer | 15.5x5.5 | 83.51 ft² |
| Utility Room | 13x8.6 | 110.5 ft² |
| Deck | 24x12 | 576 ft² |
LOT
Acres: N/A
Lot Size Dim.: 100x107.84x87.44x31.8x79
Longitude: 45.033
Latitude: -93.1842
Zoning: Residential-Single Family
FINANCIAL & TAXES
Tax year: 2025
Tax annual amount: $4,638
MISCELLANEOUS
Fuel System: N/A
Sewer System: City Sewer/Connected
Water System: City Water/Connected
ADDITIONAL INFORMATION
MLS#: NST7821341
Listing Brokerage: Property Executives Realty

ID: 4255817
Published: October 30, 2025
Last Update: October 30, 2025
Views: 1






