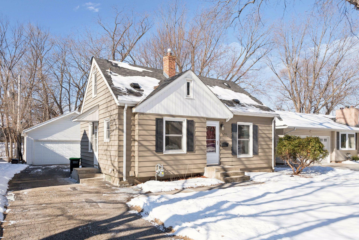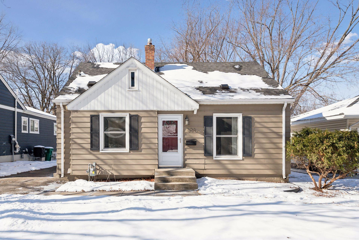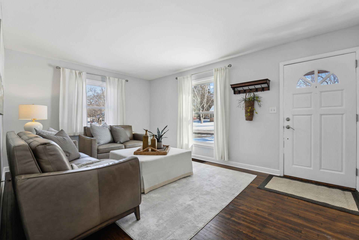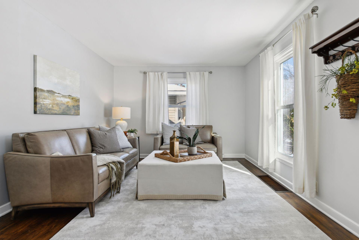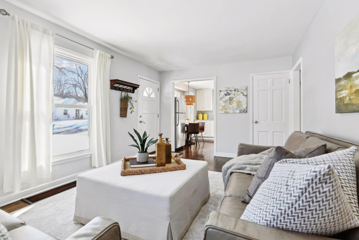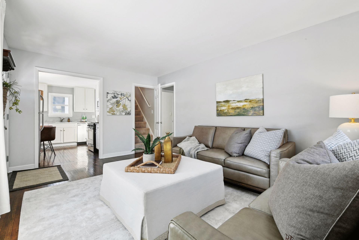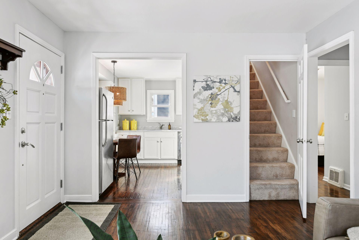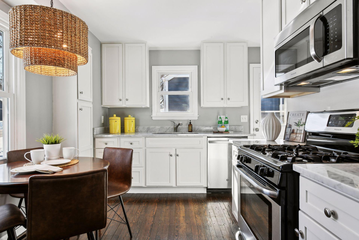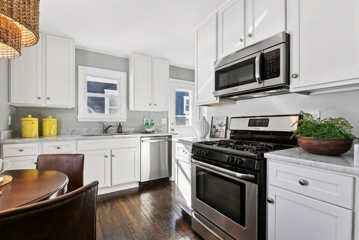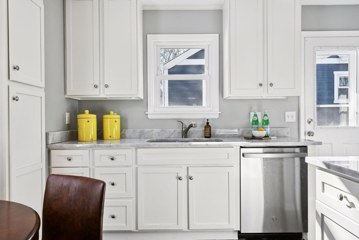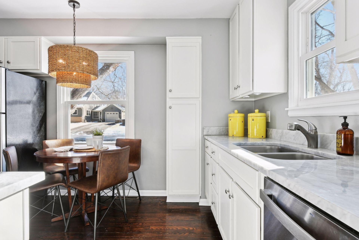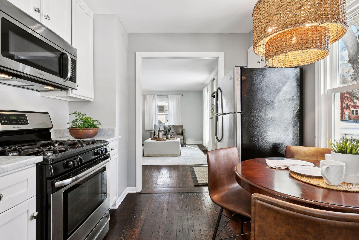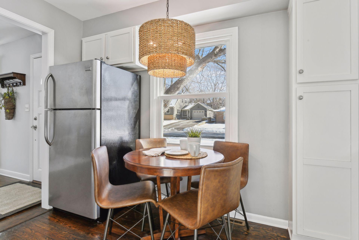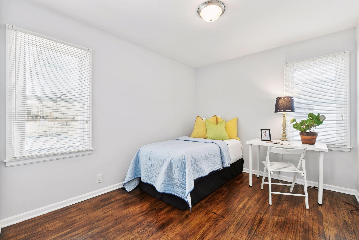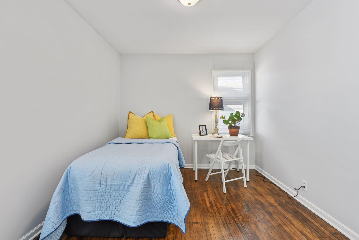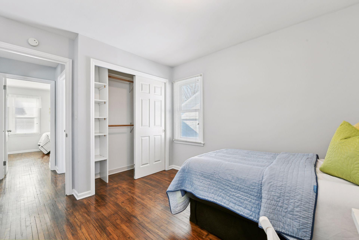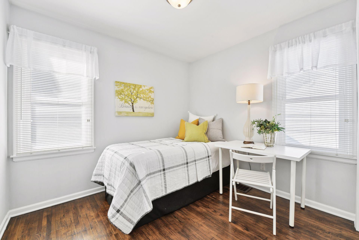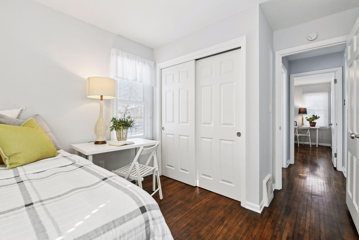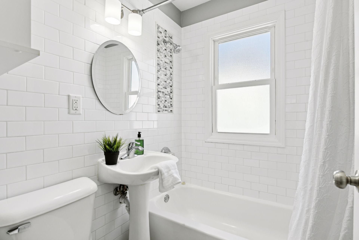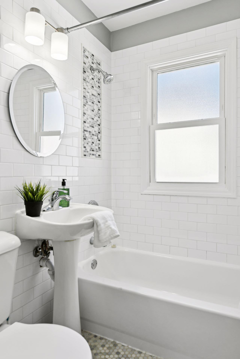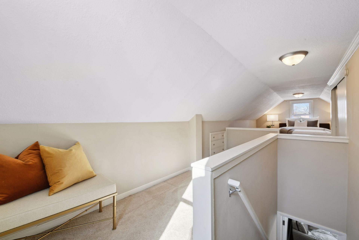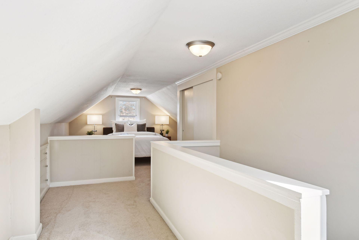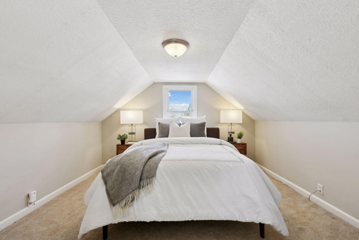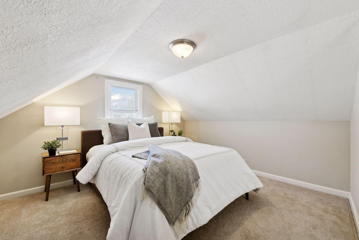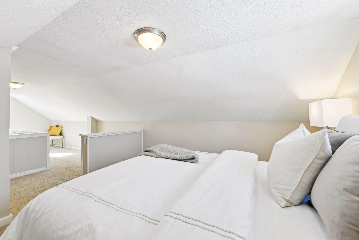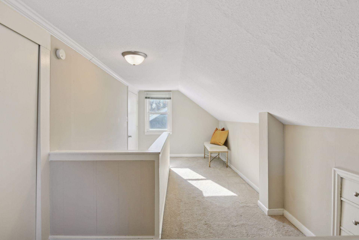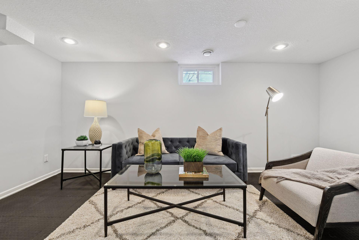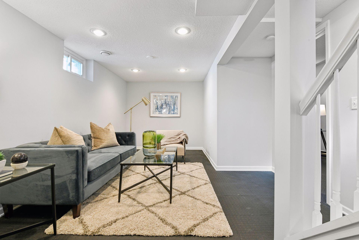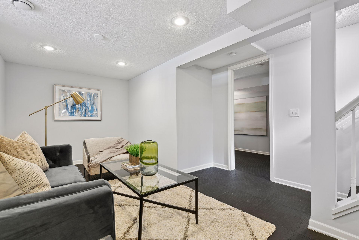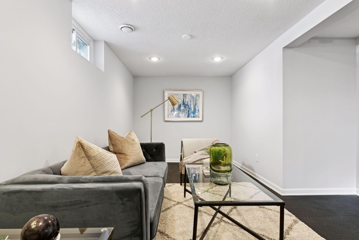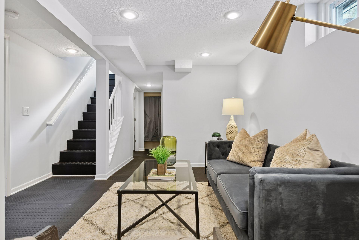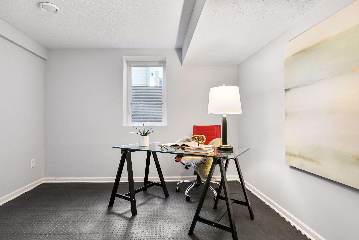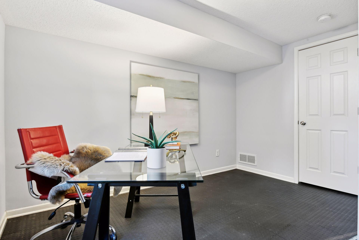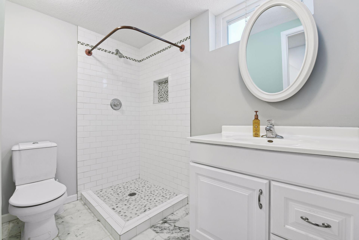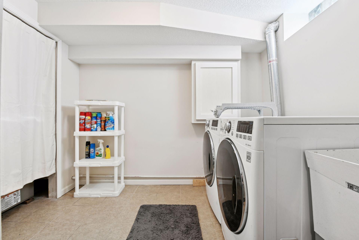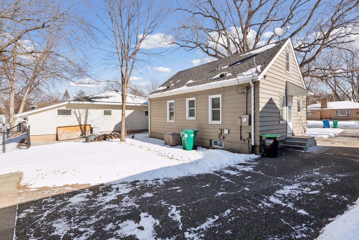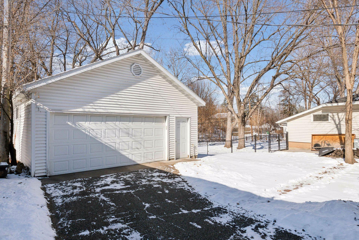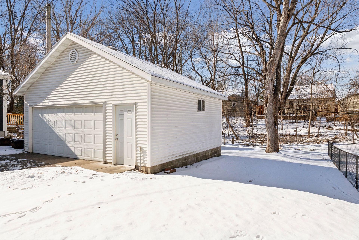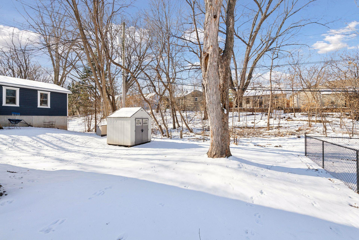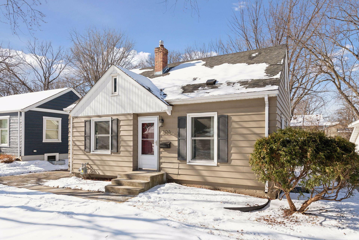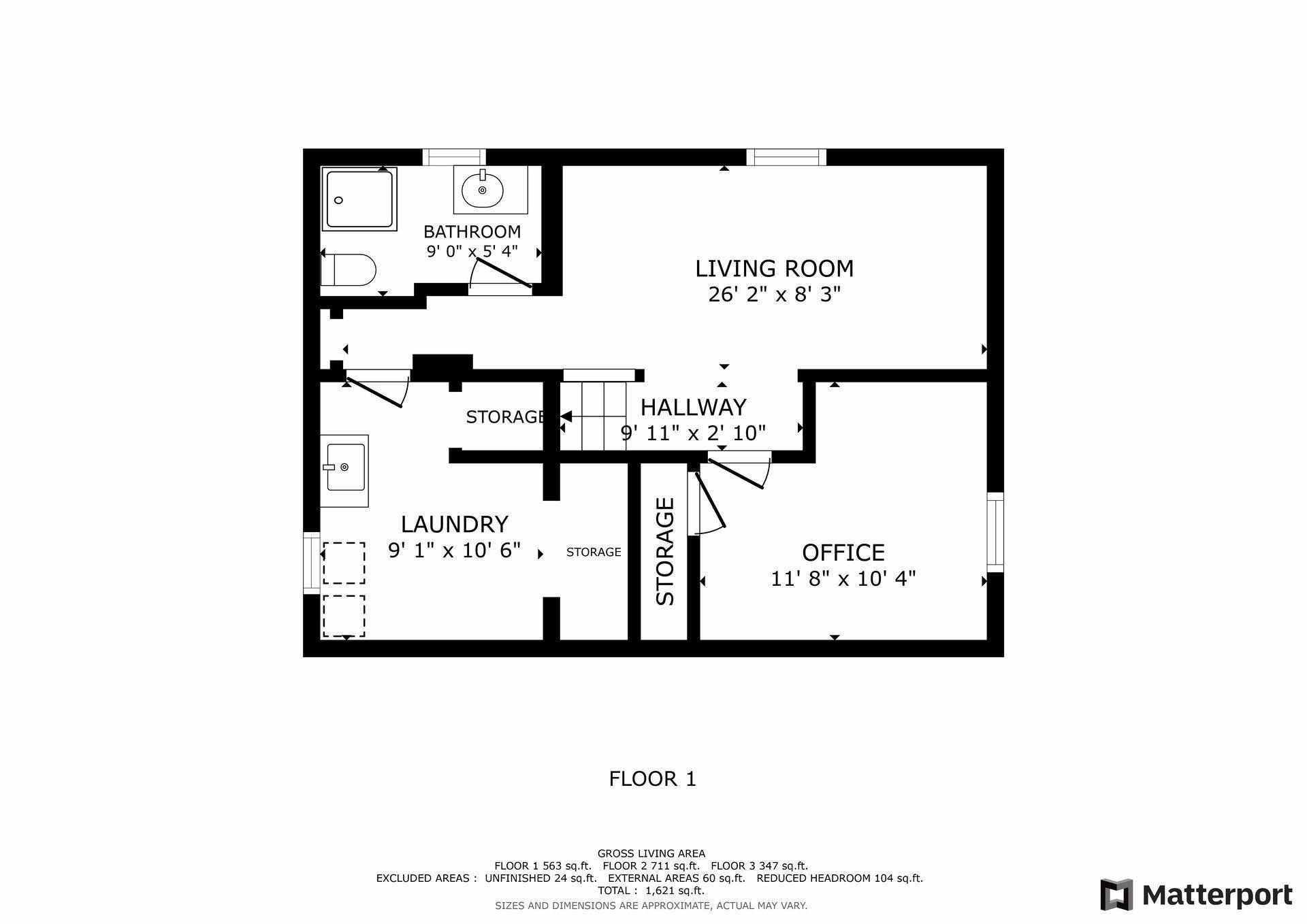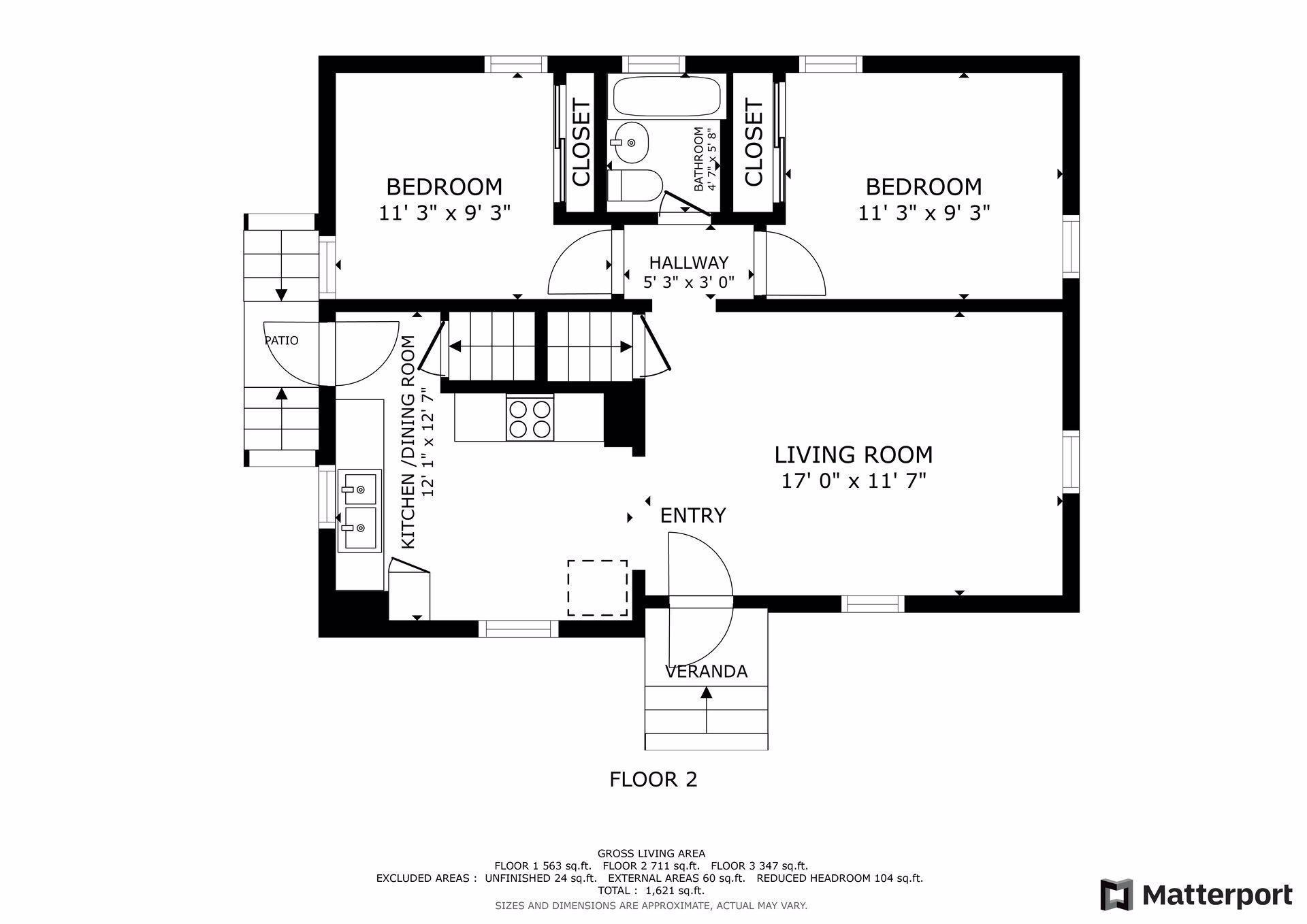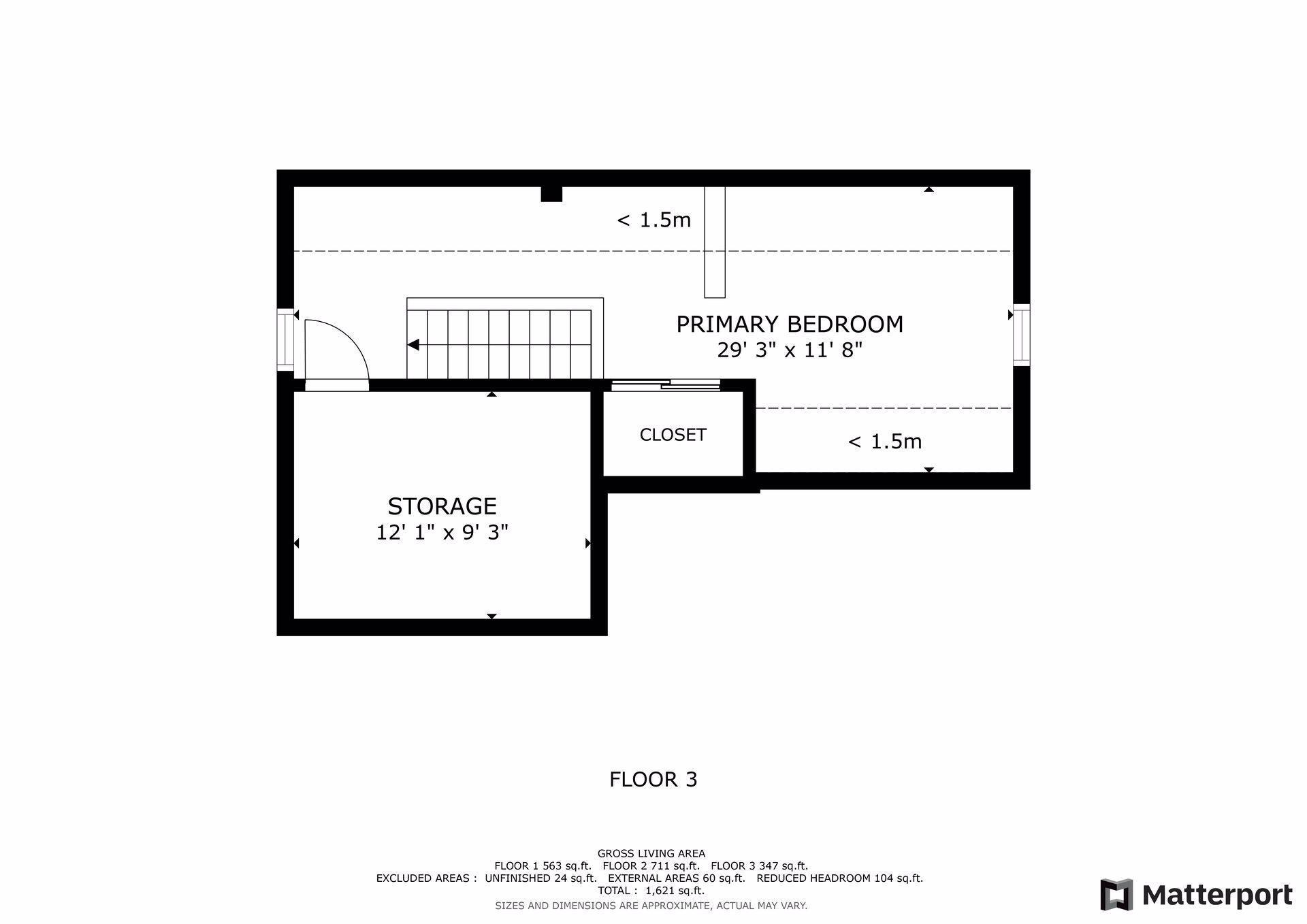306 HARRISON AVENUE
306 Harrison Avenue, Edina, 55343, MN
-
Property type : Single Family Residence
-
Zip code: 55343
-
Street: 306 Harrison Avenue
-
Street: 306 Harrison Avenue
Bathrooms: 2
Year: 1947
Listing Brokerage: Coldwell Banker Burnet
FEATURES
- Range
- Refrigerator
- Washer
- Dryer
- Microwave
- Dishwasher
- Gas Water Heater
- Stainless Steel Appliances
DETAILS
Welcome to this nicely updated Cape Cod home located in Edina, offering a perfect blend of charm and modern convenience. Nestled on a spacious lot with a detached two-car garage, this home features a bright and inviting main-level family room, a stylish kitchen with stainless steel appliances, granite countertops, and a cozy dining area. Two comfortable bedrooms and a full bath complete this level. Upstairs, a versatile finished space awaits—ideal as a third bedroom or a spacious home office. The lower level is a fantastic retreat, featuring a second living area, an additional bedroom with an egress window, a ¾ bath, and laundry area. Located just minutes from easy access to highways, shopping, restaurants, and scenic parks. Home features many updates: Brick patio, Shed, recently replaced the garage door, motor and keypad, Installed Ecobee smart thermostat. New AC in 2014 or 2015, New water heater (2024),New Furnace (2024), Incl chimney liner, custom blinds. New paint in basement and main level; painted doors and trim on main level. New dishwasher (2024).Don’t miss this incredible opportunity—schedule your showing today!
INTERIOR
Bedrooms: 4
Fin ft² / Living Area: 1621 ft²
Below Ground Living: 563ft²
Bathrooms: 2
Above Ground Living: 1058ft²
-
Basement Details: Block, Egress Window(s), Finished,
Appliances Included:
-
- Range
- Refrigerator
- Washer
- Dryer
- Microwave
- Dishwasher
- Gas Water Heater
- Stainless Steel Appliances
EXTERIOR
Air Conditioning: Central Air
Garage Spaces: 2
Construction Materials: N/A
Foundation Size: 711ft²
Unit Amenities:
-
- Patio
- Kitchen Window
- Natural Woodwork
- Hardwood Floors
- Washer/Dryer Hookup
- Cable
- Tile Floors
- Main Floor Primary Bedroom
Heating System:
-
- Forced Air
ROOMS
| Main | Size | ft² |
|---|---|---|
| Living Room | 17 x 12 | 289 ft² |
| Dining Room | n/a | 0 ft² |
| Kitchen | 12x13 | 144 ft² |
| Bedroom 2 | 11x9 | 121 ft² |
| Bedroom 3 | 11x9 | 121 ft² |
| Lower | Size | ft² |
|---|---|---|
| Family Room | 28 x 8 | 784 ft² |
| Office | 12x10 | 144 ft² |
| Upper | Size | ft² |
|---|---|---|
| Bedroom 1 | 29x12 | 841 ft² |
LOT
Acres: N/A
Lot Size Dim.: 47.5X130
Longitude: 44.92
Latitude: -93.3926
Zoning: Residential-Single Family
FINANCIAL & TAXES
Tax year: 2024
Tax annual amount: $3,693
MISCELLANEOUS
Fuel System: N/A
Sewer System: City Sewer/Connected
Water System: City Water/Connected
ADDITIONAL INFORMATION
MLS#: NST7700759
Listing Brokerage: Coldwell Banker Burnet

ID: 3534618
Published: February 17, 2025
Last Update: February 17, 2025
Views: 16


