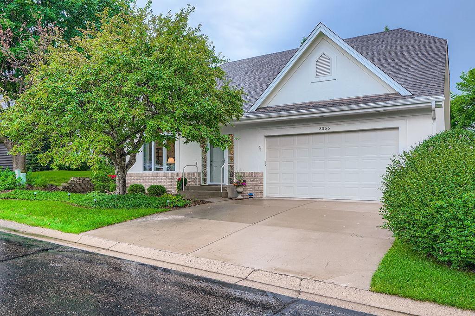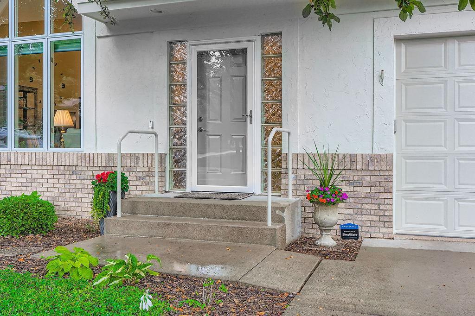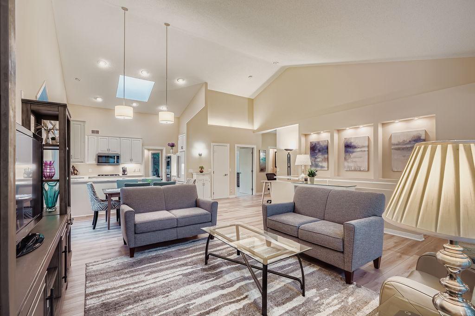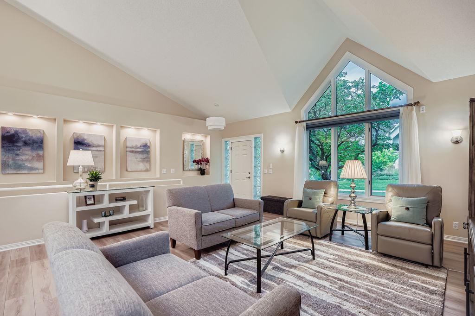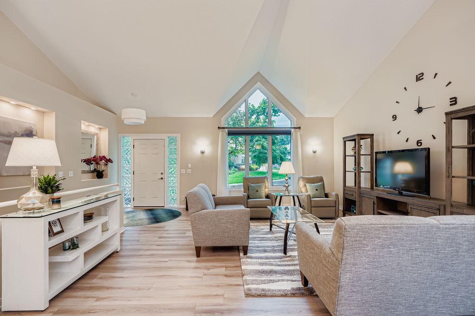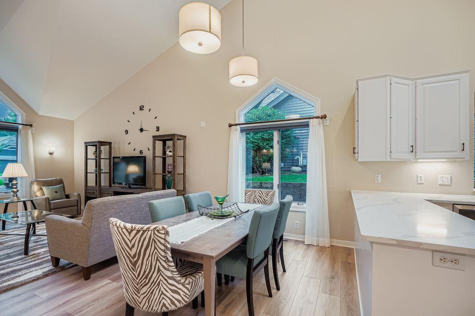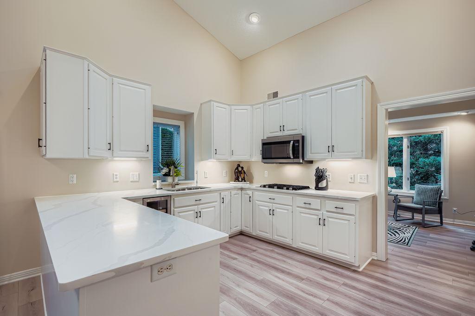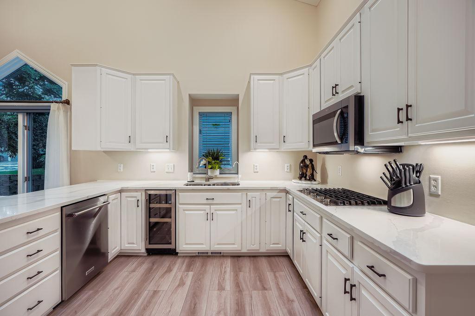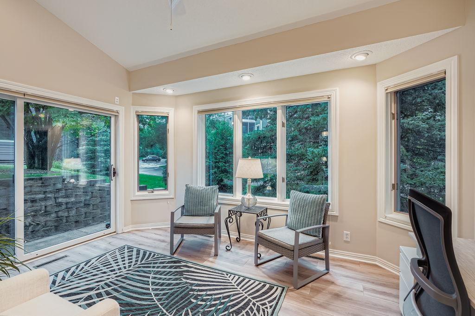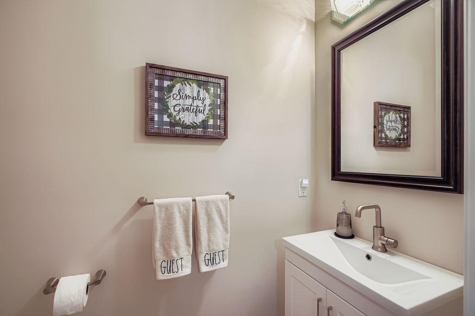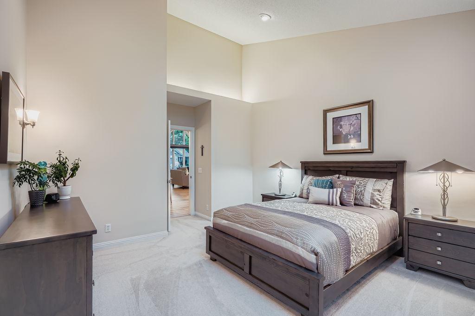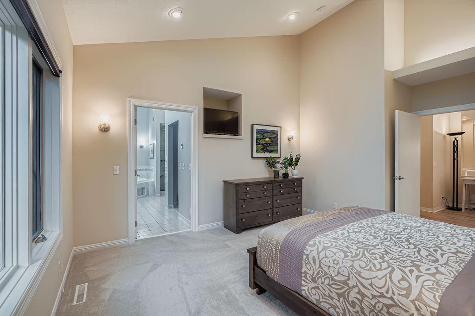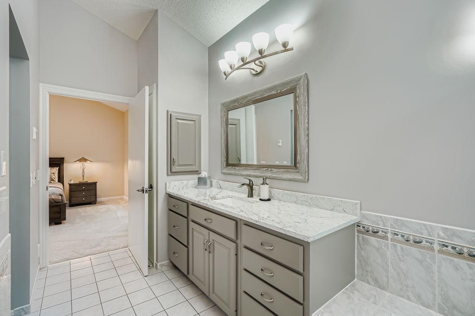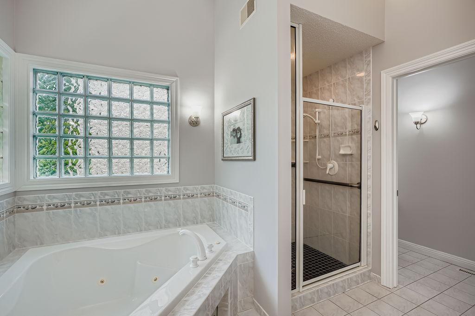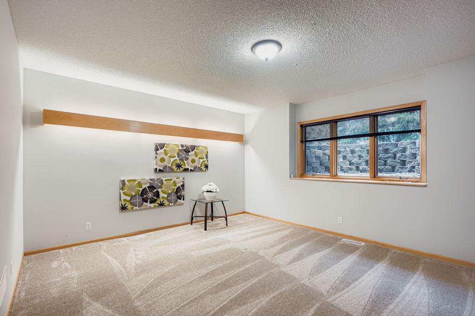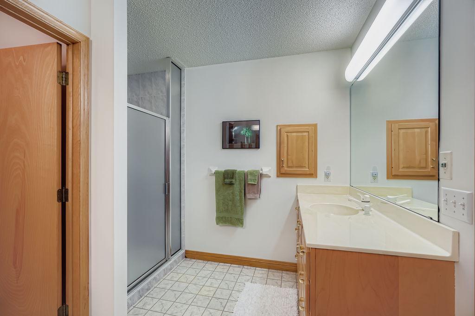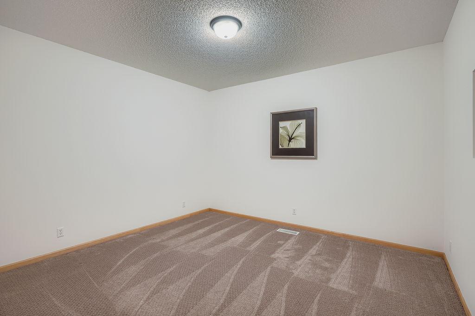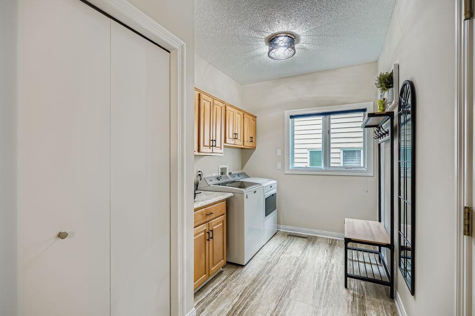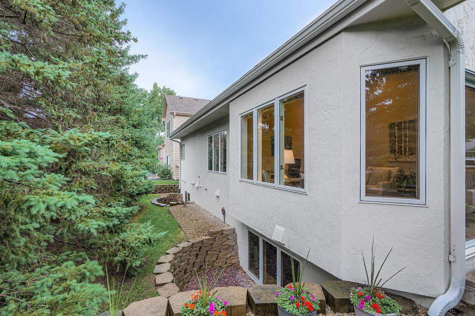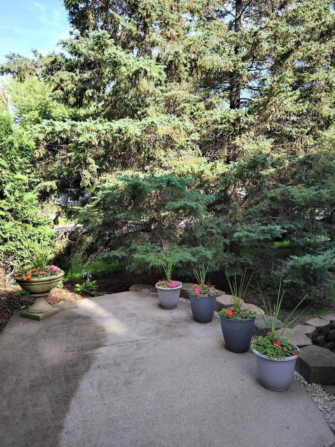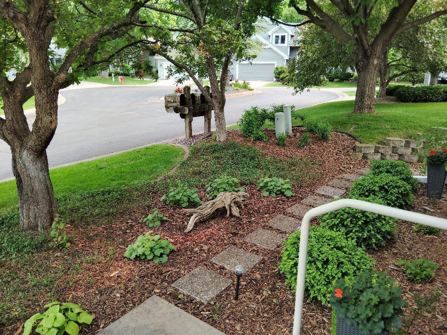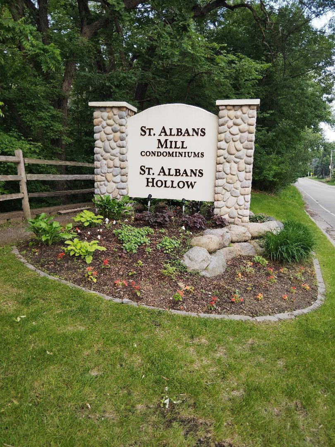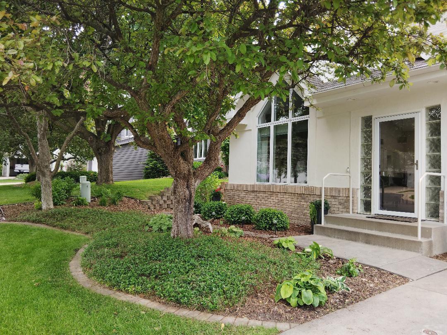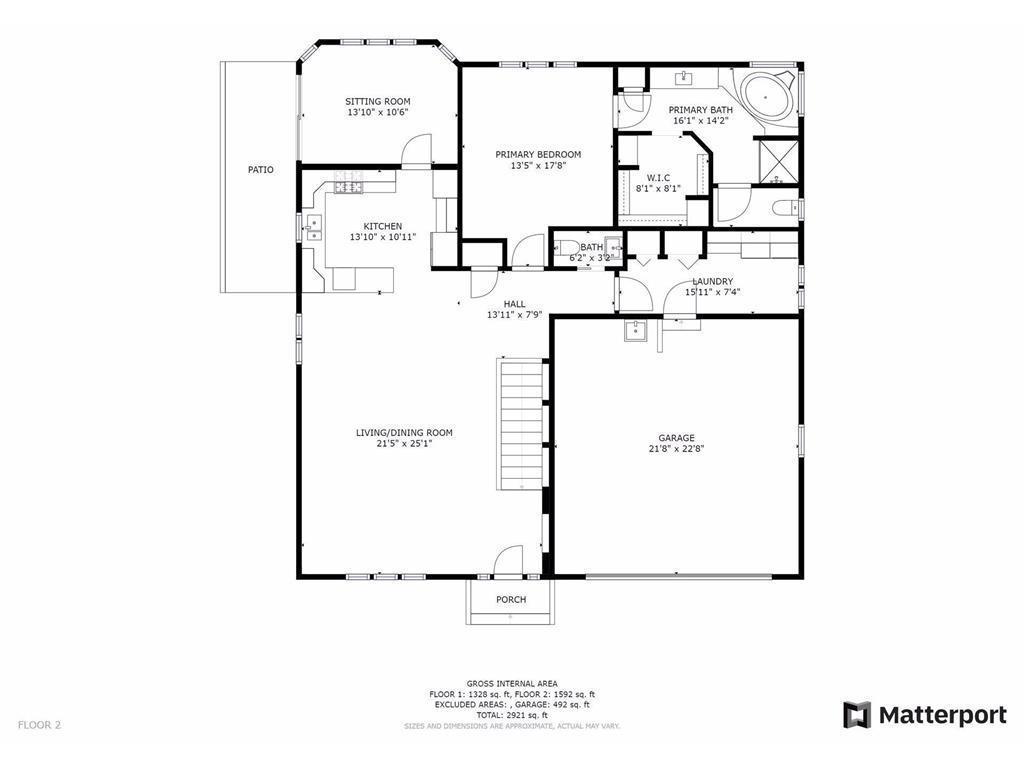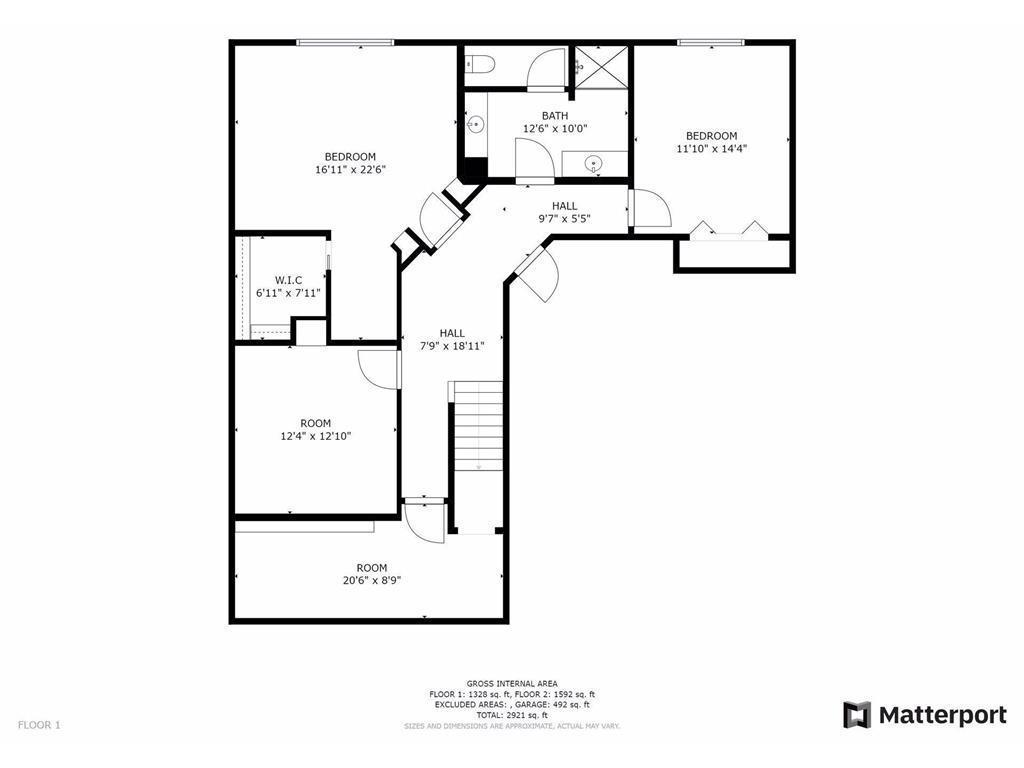3056 SAINT ALBANS HOLLOW CIRCLE
3056 Saint Albans Hollow Circle, Minnetonka, 55305, MN
-
Price: $694,500
-
Status type: For Sale
-
City: Minnetonka
-
Neighborhood: St Albans Hollow
Bedrooms: 3
Property Size :2639
-
Listing Agent: NST15469,NST87520
-
Property type : Single Family Residence
-
Zip code: 55305
-
Street: 3056 Saint Albans Hollow Circle
-
Street: 3056 Saint Albans Hollow Circle
Bathrooms: 3
Year: 1995
Listing Brokerage: Home Avenue - Agent
FEATURES
- Refrigerator
- Washer
- Dryer
- Microwave
- Dishwasher
- Water Softener Owned
- Disposal
- Freezer
- Cooktop
- Wall Oven
- Air-To-Air Exchanger
- Central Vacuum
- Gas Water Heater
- Double Oven
- Wine Cooler
DETAILS
Right Size to Main Level Living in this beautiful home nestled on a quiet cul-de-sac in a private enclave of homes. Treed canopy entrance and bridge over a babbling creek brings you into St Albans Hollow, a small association of 27 homes. The home is light & bright with cathedral ceilings, skylights and large windows to bring in plenty of natural light. Recently renewed with today’s colors & style. Enjoy one level living at its finest! The open floor plan of this 3-bedroom, 3-bath home features white woodwork & cabinetry, warm beige walls, luxury wood vinyl floors, carpet, quartz countertops, large walk-in closets, ample storage, & more. Enjoy the sunroom for morning coffee or evening cocktails. The interior spaciousness of the home lends itself well to being the perfect entertainment home. The large 2-car garage is insulated, painted, has an epoxy floor with drain, along with an extra freezer. Unpack your bags…this home is move-in ready. Nearby Big Willow Park provides great walking trails through nature with Lone Lake Park and Shady Oak Beach close by for tennis, pickleball, hiking, biking, swimming, & a kid’s playground.
INTERIOR
Bedrooms: 3
Fin ft² / Living Area: 2639 ft²
Below Ground Living: 1075ft²
Bathrooms: 3
Above Ground Living: 1564ft²
-
Basement Details: Daylight/Lookout Windows, Egress Window(s), Finished,
Appliances Included:
-
- Refrigerator
- Washer
- Dryer
- Microwave
- Dishwasher
- Water Softener Owned
- Disposal
- Freezer
- Cooktop
- Wall Oven
- Air-To-Air Exchanger
- Central Vacuum
- Gas Water Heater
- Double Oven
- Wine Cooler
EXTERIOR
Air Conditioning: Central Air
Garage Spaces: 2
Construction Materials: N/A
Foundation Size: 1251ft²
Unit Amenities:
-
Heating System:
-
- Forced Air
ROOMS
| Main | Size | ft² |
|---|---|---|
| Living Room | 15x11 | 225 ft² |
| Dining Room | 13x11 | 169 ft² |
| Kitchen | 13x11 | 169 ft² |
| Bedroom 1 | 15x14 | 225 ft² |
| Sun Room | 14x12 | 196 ft² |
| Laundry | 15x6 | 225 ft² |
| Primary Bathroom | 14x11 | 196 ft² |
| Lower | Size | ft² |
|---|---|---|
| Bedroom 2 | 22x17 | 484 ft² |
| Bedroom 3 | 14x12 | 196 ft² |
| Storage | 22x8 | 484 ft² |
LOT
Acres: N/A
Lot Size Dim.: 60x106
Longitude: 44.9472
Latitude: -93.431
Zoning: Residential-Single Family
FINANCIAL & TAXES
Tax year: 2025
Tax annual amount: $7,027
MISCELLANEOUS
Fuel System: N/A
Sewer System: City Sewer/Connected
Water System: City Water/Connected
ADDITIONAL INFORMATION
MLS#: NST7777561
Listing Brokerage: Home Avenue - Agent

ID: 3933735
Published: July 26, 2025
Last Update: July 26, 2025
Views: 3


