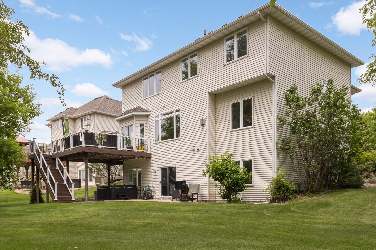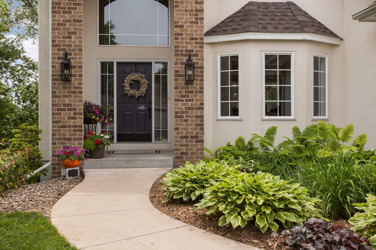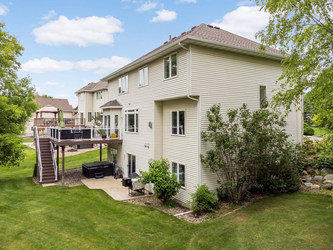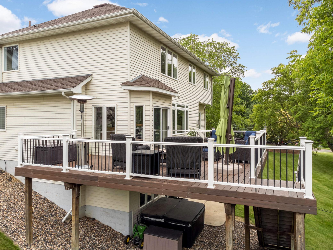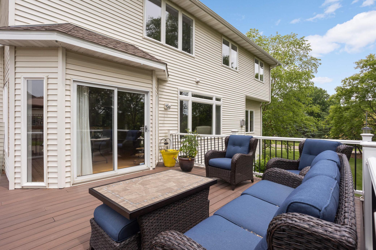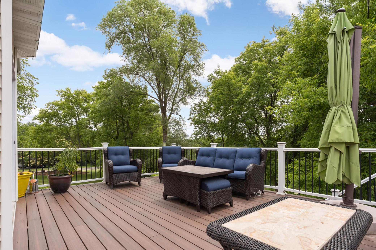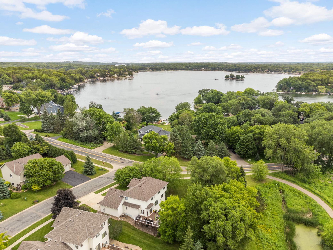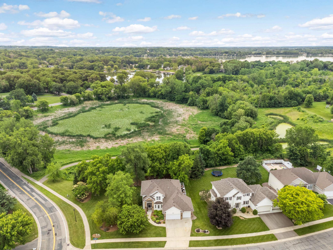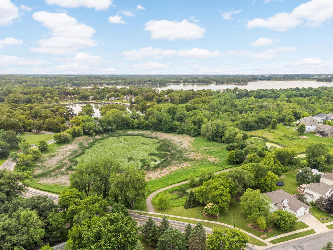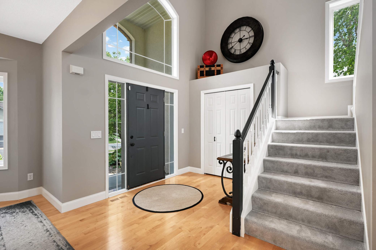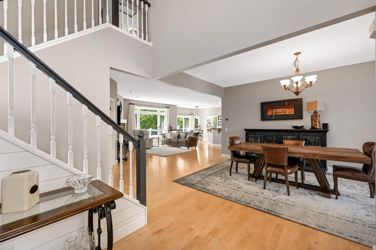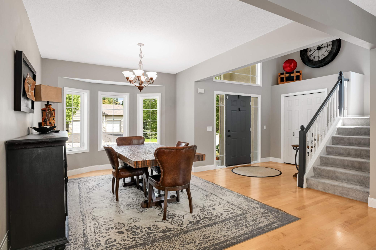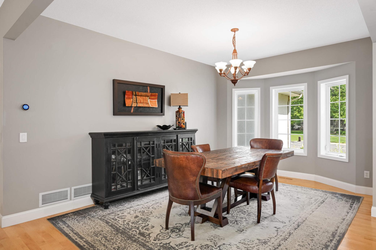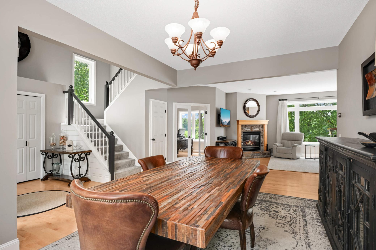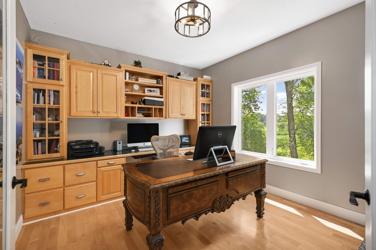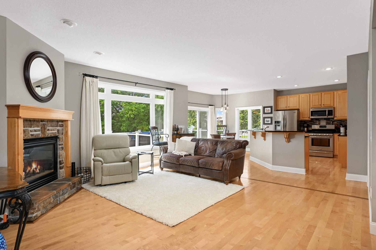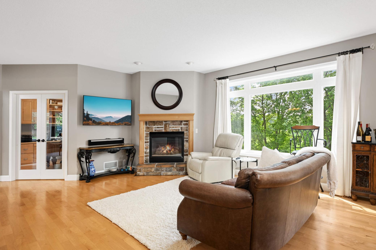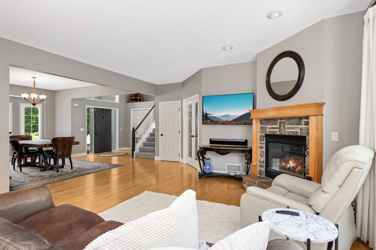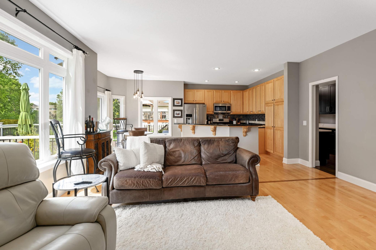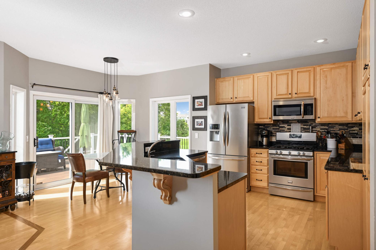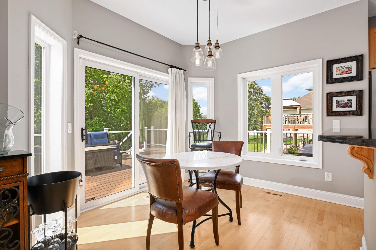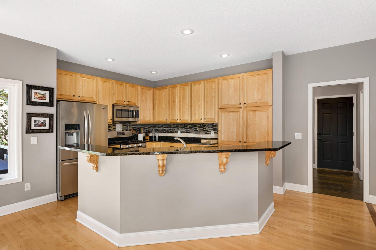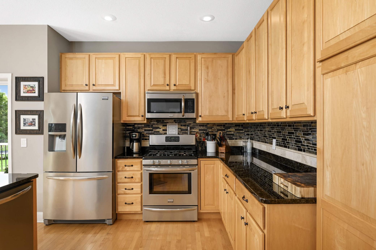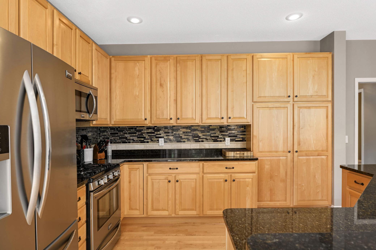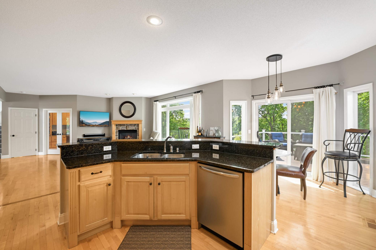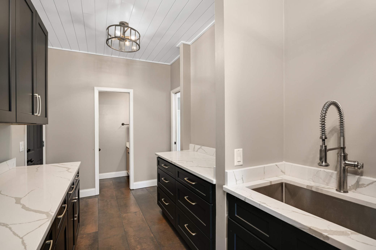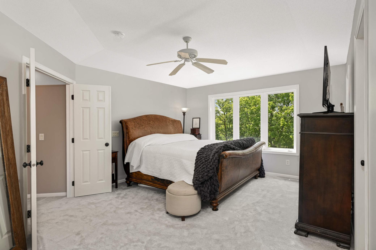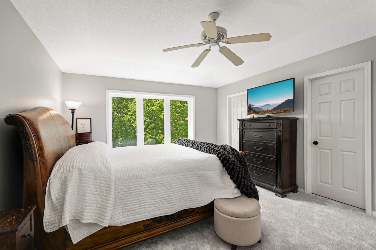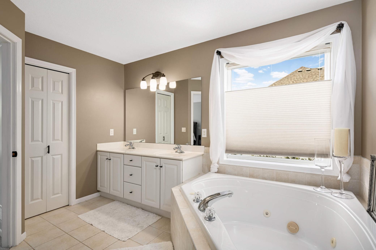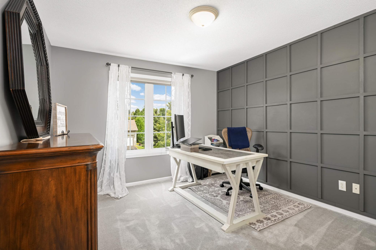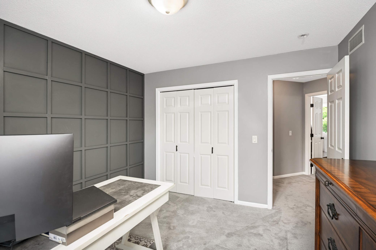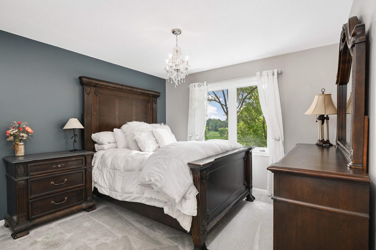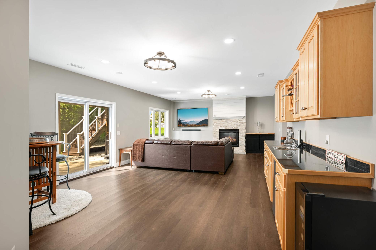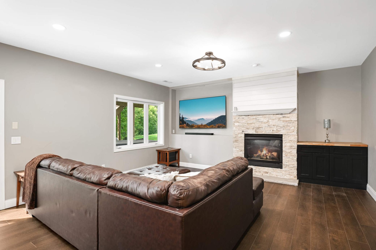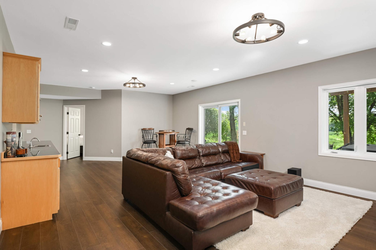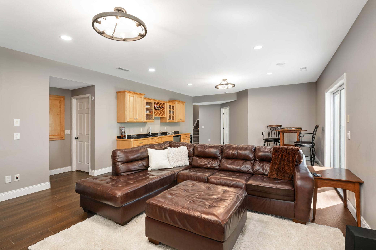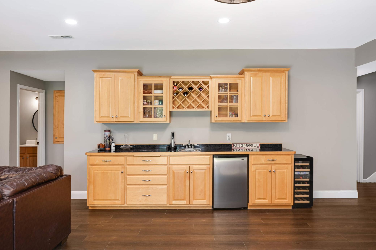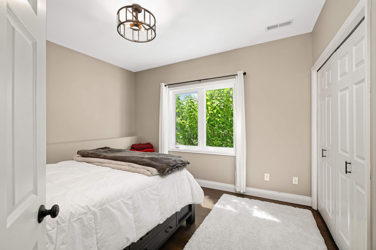3055 KNOLLRIDGE DRIVE
3055 Knollridge Drive, Prior Lake, 55372, MN
-
Price: $650,000
-
Status type: For Sale
-
City: Prior Lake
-
Neighborhood: Northwood Oaks Estates
Bedrooms: 5
Property Size :3443
-
Listing Agent: NST16633,NST71499
-
Property type : Single Family Residence
-
Zip code: 55372
-
Street: 3055 Knollridge Drive
-
Street: 3055 Knollridge Drive
Bathrooms: 4
Year: 2000
Listing Brokerage: Coldwell Banker Burnet
INTERIOR
Bedrooms: 5
Fin ft² / Living Area: 3443 ft²
Below Ground Living: 1151ft²
Bathrooms: 4
Above Ground Living: 2292ft²
-
Basement Details: Block, Drain Tiled, Egress Window(s), Finished, Storage Space, Sump Pump, Walkout,
Appliances Included:
-
EXTERIOR
Air Conditioning: Central Air
Garage Spaces: 3
Construction Materials: N/A
Foundation Size: 1151ft²
Unit Amenities:
-
Heating System:
-
ROOMS
| Main | Size | ft² |
|---|---|---|
| Living Room | 19x17 | 361 ft² |
| Dining Room | 11x17 | 121 ft² |
| Kitchen | 14x11 | 196 ft² |
| Office | 13x11 | 169 ft² |
| Laundry | 17x8 | 289 ft² |
| Upper | Size | ft² |
|---|---|---|
| Bedroom 1 | 13x17 | 169 ft² |
| Bedroom 2 | 11x11 | 121 ft² |
| Bedroom 3 | 11x11 | 121 ft² |
| Bedroom 4 | 11x11 | 121 ft² |
| Lower | Size | ft² |
|---|---|---|
| Bedroom 5 | 13x11 | 169 ft² |
| Family Room | 34x17 | 1156 ft² |
| Storage | 34x14 | 1156 ft² |
LOT
Acres: N/A
Lot Size Dim.: Irregular
Longitude: 44.7117
Latitude: -93.4588
Zoning: Residential-Single Family
FINANCIAL & TAXES
Tax year: 2025
Tax annual amount: $5,970
MISCELLANEOUS
Fuel System: N/A
Sewer System: City Sewer/Connected
Water System: City Water/Connected
ADDITIONAL INFORMATION
MLS#: NST7753430
Listing Brokerage: Coldwell Banker Burnet

ID: 3981636
Published: August 08, 2025
Last Update: August 08, 2025
Views: 188




