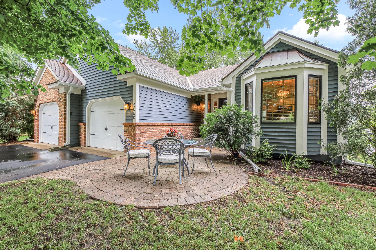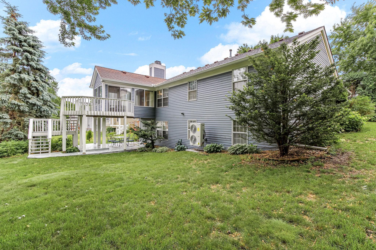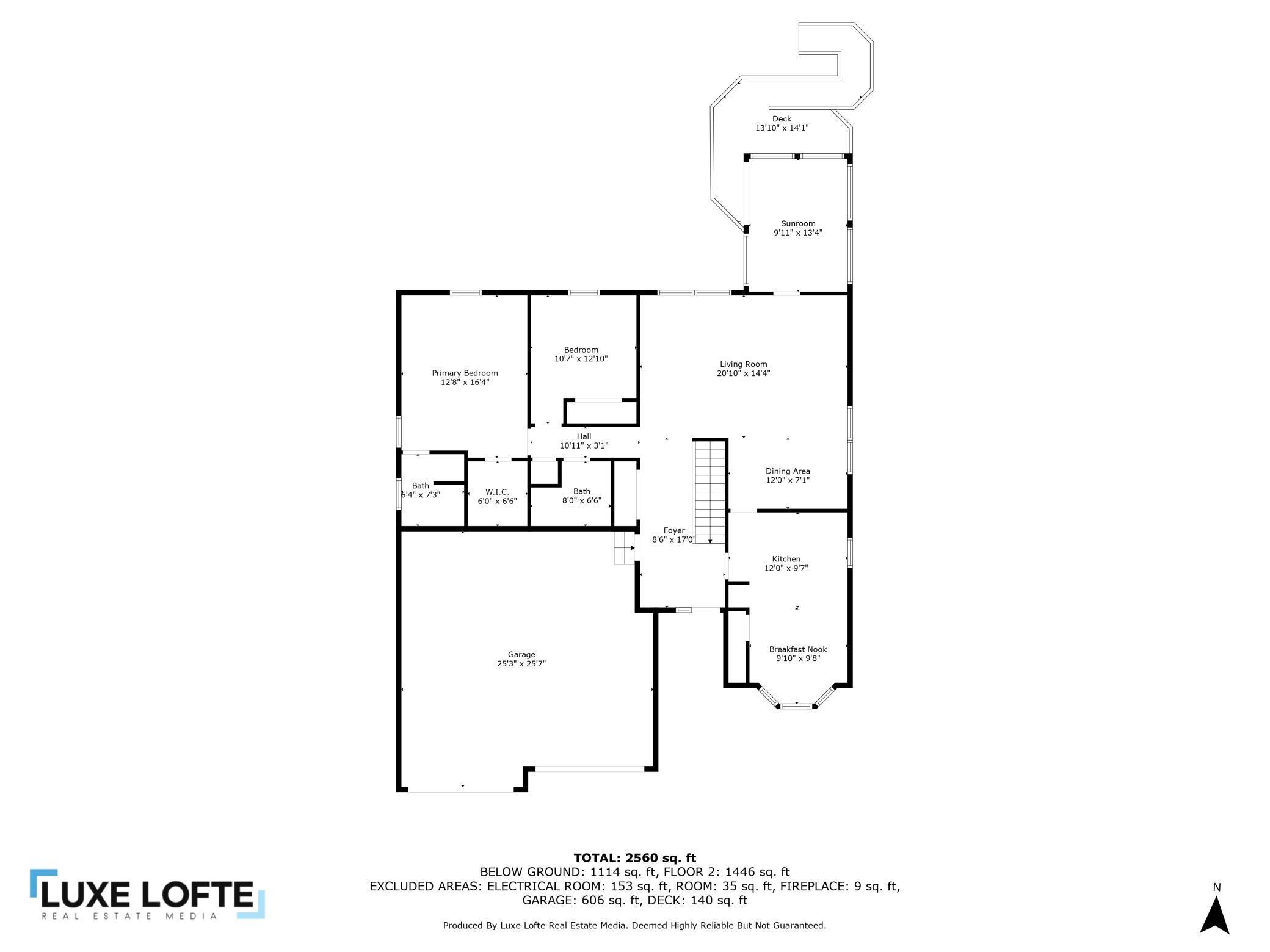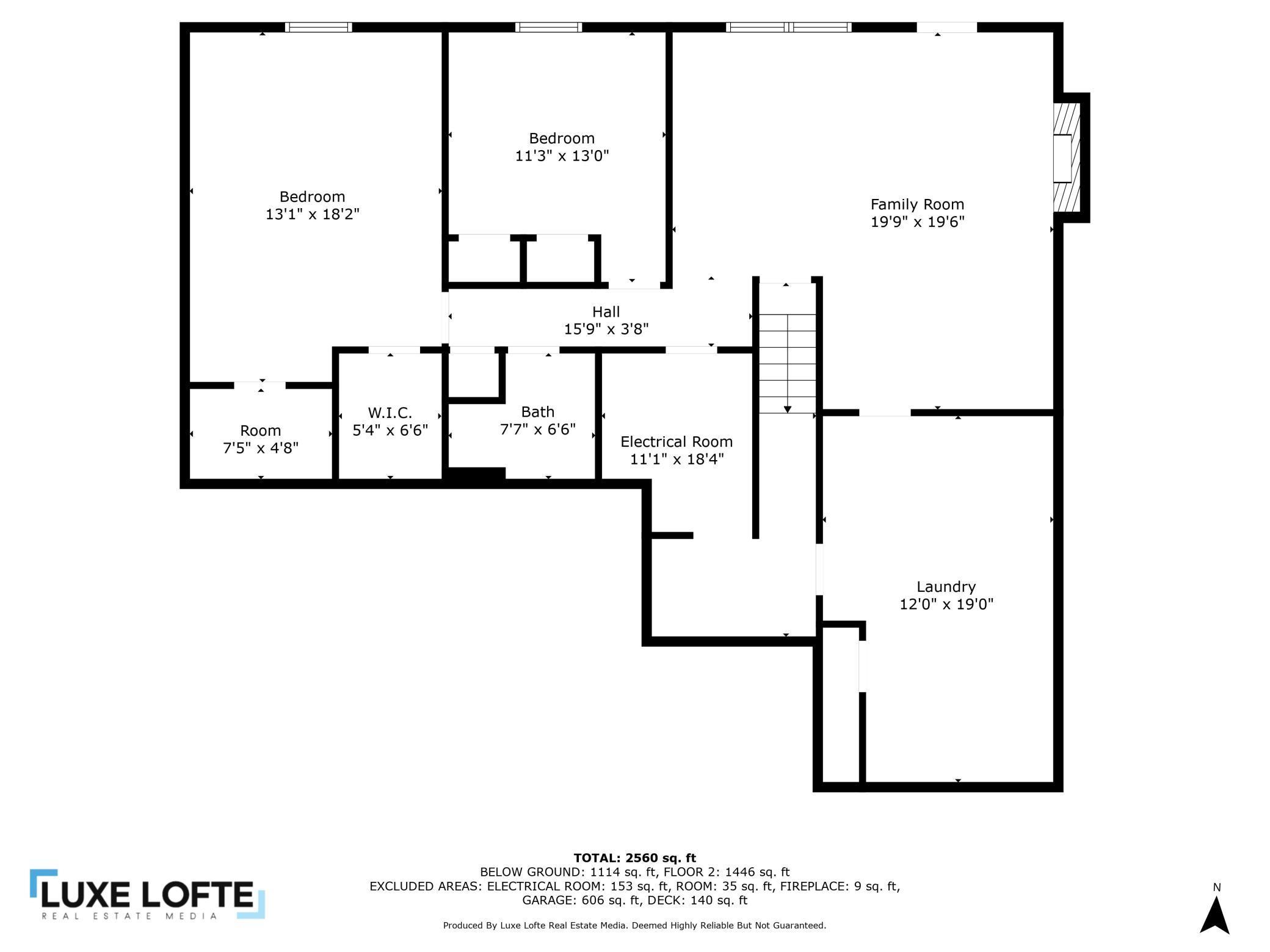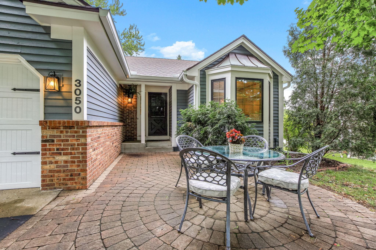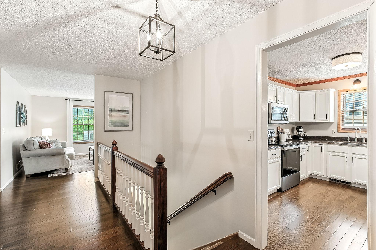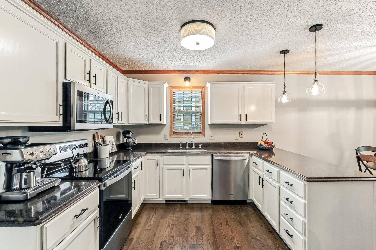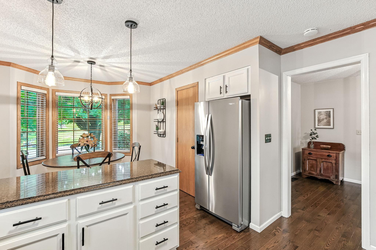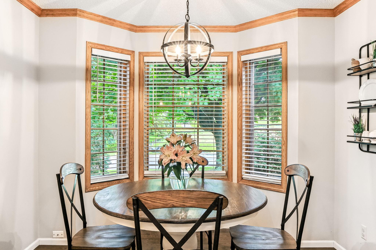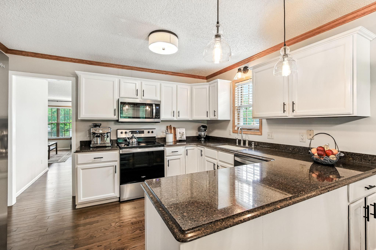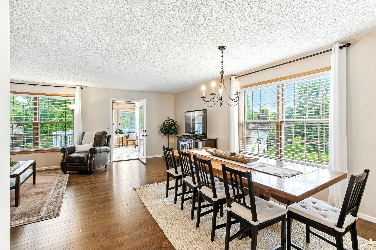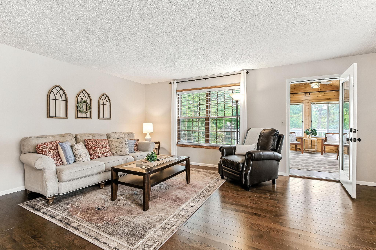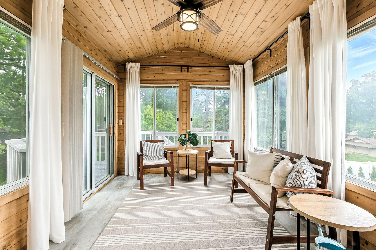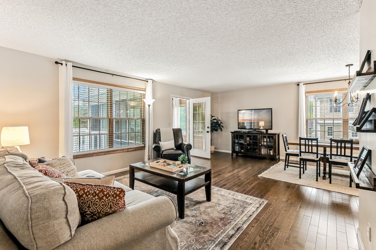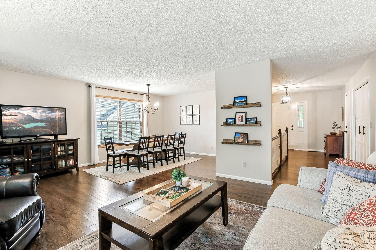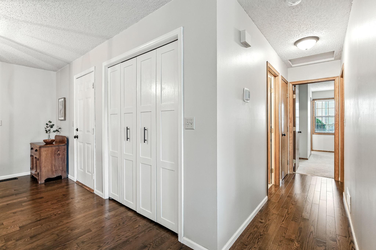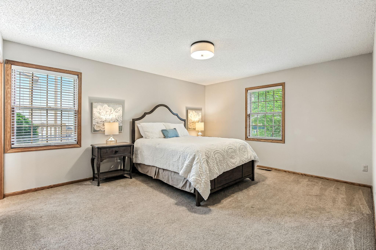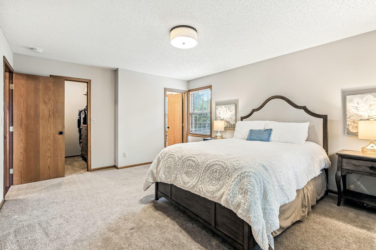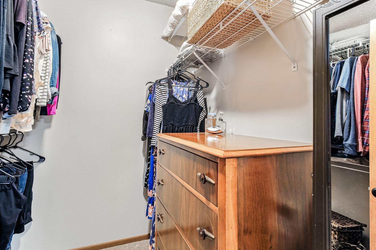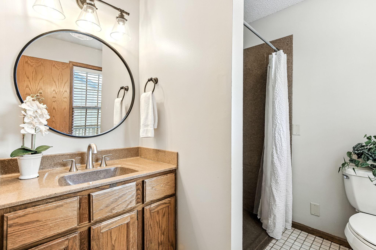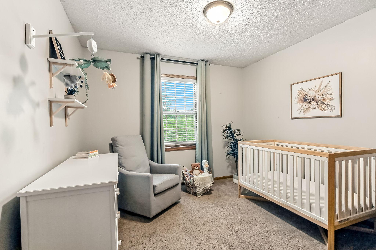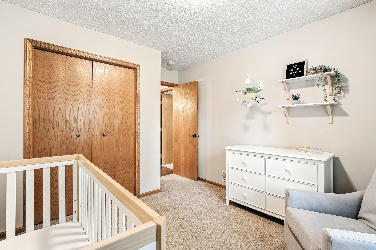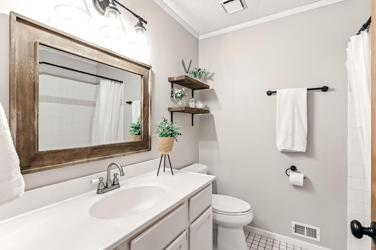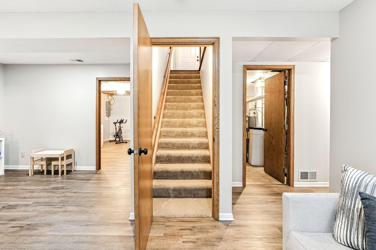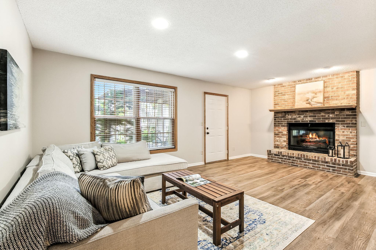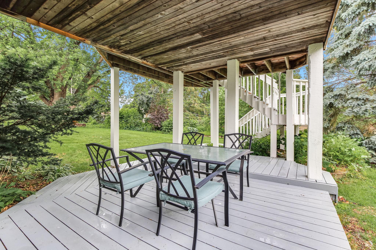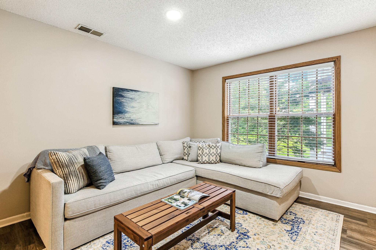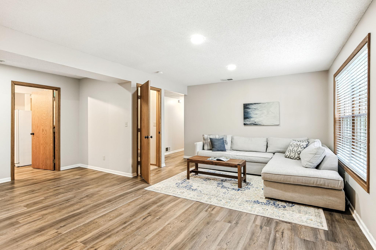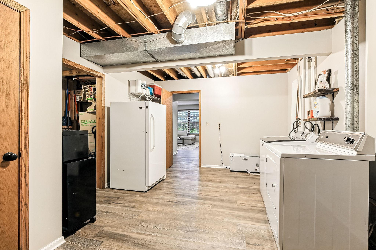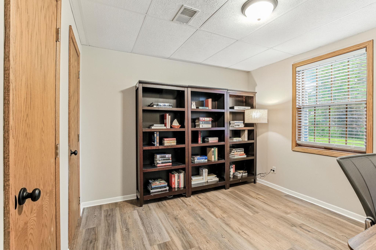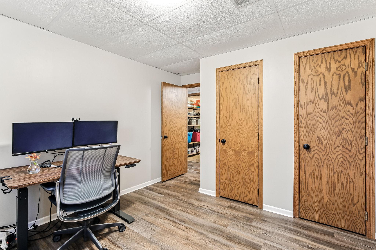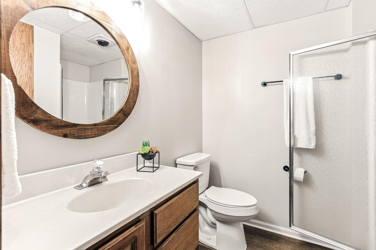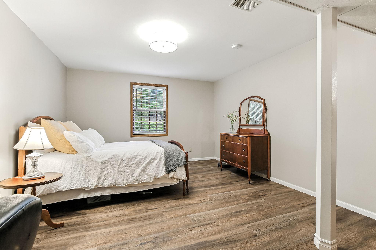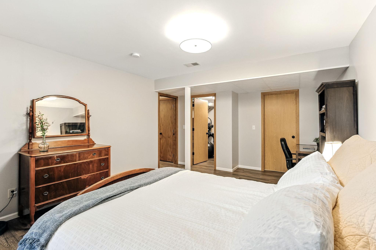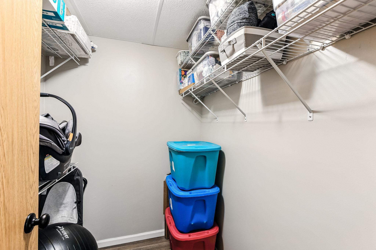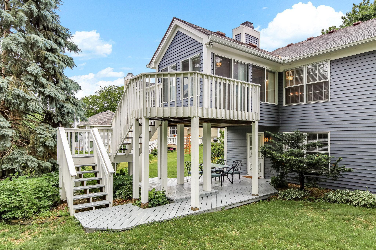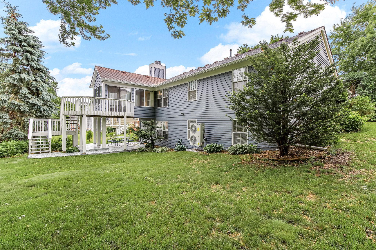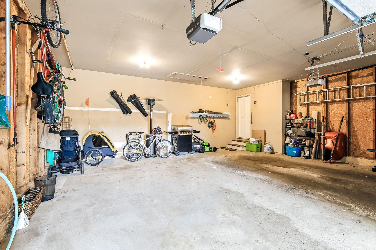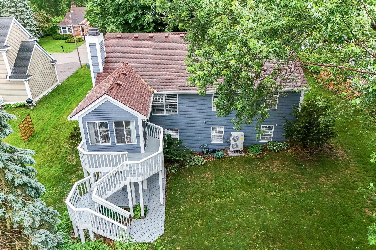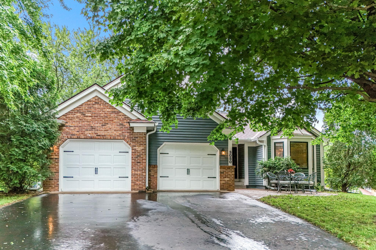3050 SEMINARY DRIVE
3050 Seminary Drive, Saint Paul (New Brighton), 55112, MN
-
Price: $450,000
-
Status type: For Sale
-
Neighborhood: Seminary Estates
Bedrooms: 4
Property Size :2560
-
Listing Agent: NST16655,NST44823
-
Property type : Single Family Residence
-
Zip code: 55112
-
Street: 3050 Seminary Drive
-
Street: 3050 Seminary Drive
Bathrooms: 3
Year: 1987
Listing Brokerage: RE/MAX Results
FEATURES
- Range
- Refrigerator
- Washer
- Dryer
- Microwave
- Dishwasher
- Water Softener Owned
- Disposal
- Gas Water Heater
DETAILS
This custom-built one-story nestled under a beautiful maple tree in the demand Seminary Estates neighborhood is only available due to relocation. Custom built by Pratt Builders in the outstanding Mounds View school district, it has both great living space and great storage space including an oversize garage with attic storage. With gorgeous hardwood floors on the main level and a 3-season porch with a 2-level deck under the trees in the spacious back yard, it is built for entertaining. Spacious kitchen with Cambria counters and separate eating area in addition to formal dining room. Main floor primary bedroom ensuite features rare zero entry shower and walk-in closet. Cozy up by the fireplace on the lower walkout level... and walk out to the private back yard. High efficiency furnace and heat pump, water heater, kitchen appliances all less than 6 years old. Its location is quiet, yet has easy access to highways, bus lines and downtown... and is perfectly situated near 5 parks, trails, lakes, sports areas, even a disc golf course. This one is too good to miss!! SEE SUPPLEMENTS
INTERIOR
Bedrooms: 4
Fin ft² / Living Area: 2560 ft²
Below Ground Living: 1114ft²
Bathrooms: 3
Above Ground Living: 1446ft²
-
Basement Details: Drain Tiled, Finished, Full, Storage Space, Sump Basket, Walkout, Wood,
Appliances Included:
-
- Range
- Refrigerator
- Washer
- Dryer
- Microwave
- Dishwasher
- Water Softener Owned
- Disposal
- Gas Water Heater
EXTERIOR
Air Conditioning: Heat Pump
Garage Spaces: 2
Construction Materials: N/A
Foundation Size: 1388ft²
Unit Amenities:
-
- Patio
- Deck
- Porch
- Hardwood Floors
- Sun Room
- Ceiling Fan(s)
- Walk-In Closet
- Washer/Dryer Hookup
- Cable
- Security Lights
- Main Floor Primary Bedroom
- Primary Bedroom Walk-In Closet
Heating System:
-
- Forced Air
- Heat Pump
ROOMS
| Main | Size | ft² |
|---|---|---|
| Living Room | 21 x 14 | 441 ft² |
| Dining Room | 12 x 10 | 144 ft² |
| Kitchen | 22 x 10 | 484 ft² |
| Bedroom 1 | 16 x 13 | 256 ft² |
| Bedroom 2 | 13 x 11 | 169 ft² |
| Three Season Porch | 13 x 12 | 169 ft² |
| Deck | 14 x 14 | 196 ft² |
| Foyer | 17 x 9 | 289 ft² |
| Lower | Size | ft² |
|---|---|---|
| Family Room | 20 x 20 | 400 ft² |
| Bedroom 3 | 18 x 13 | 324 ft² |
| Bedroom 4 | 13 x 11 | 169 ft² |
| Laundry | 19 x 12 | 361 ft² |
| Patio | 13 x 12 | 169 ft² |
LOT
Acres: N/A
Lot Size Dim.: 80x133x80x134
Longitude: 45.06
Latitude: -93.2257
Zoning: Residential-Single Family
FINANCIAL & TAXES
Tax year: 2025
Tax annual amount: $4,966
MISCELLANEOUS
Fuel System: N/A
Sewer System: City Sewer - In Street
Water System: City Water - In Street
ADITIONAL INFORMATION
MLS#: NST7689102
Listing Brokerage: RE/MAX Results

ID: 3837580
Published: June 28, 2025
Last Update: June 28, 2025
Views: 2


