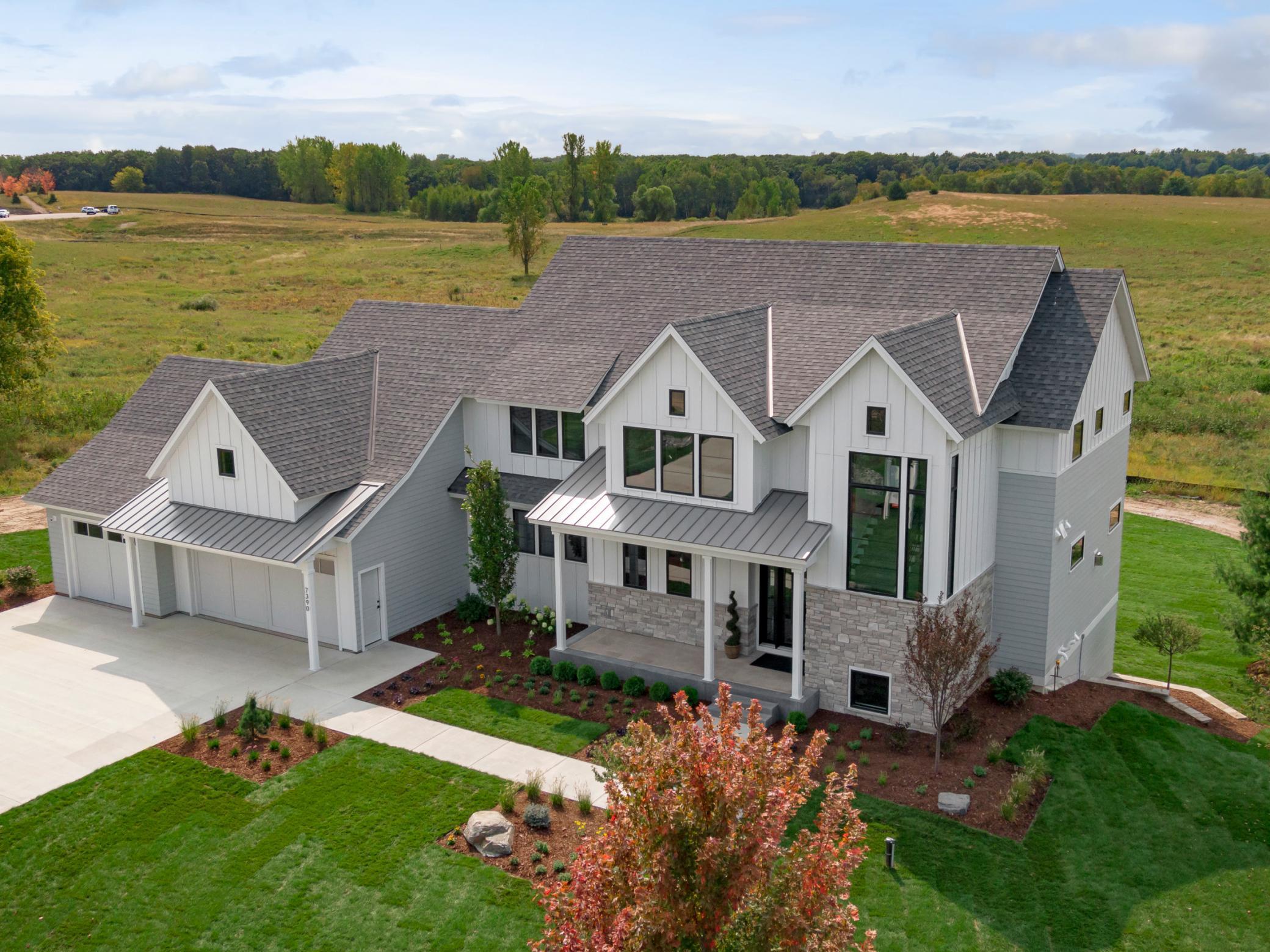305 OLD WILDWOOD ROAD
305 Old Wildwood Road, Mahtomedi, 55115, MN
-
Property type : Single Family Residence
-
Zip code: 55115
-
Street: 305 Old Wildwood Road
-
Street: 305 Old Wildwood Road
Bathrooms: 5
Year: 2025
Listing Brokerage: Keller Williams Premier Realty South Suburban
FEATURES
- Refrigerator
- Washer
- Dryer
- Microwave
- Dishwasher
- Water Softener Owned
- Disposal
- Cooktop
- Gas Water Heater
- Double Oven
- Stainless Steel Appliances
DETAILS
Exceptional To-Be-Built Luxury Home in the Heart of Mahtomedi! Welcome to an extraordinary opportunity to create your dream home in one of Mahtomedi’s most coveted neighborhoods. This Old Wildwood Road to-be-built home will be nestled on a rare and expansive lot. You will work closely with high-end builders Zawadski Homes to customize a five-bedroom, five-bathroom home of timeless elegance and modern luxury. Every inch of this residence will reflect superior craftsmanship, with soaring ceilings, abundant natural light, and bespoke designer finishes. You will collaborate closely with an architect, Zawadski Homes, and an interior design specialist to customize the entire house. The images and information here are from a similar property by the builder, giving you an idea of their high-end luxury homes. A main level can offer an effortlessly elegant open floor plan, featuring an expansive chef’s kitchen, a versatile office and flex room, a thoughtfully appointed mudroom, and a stunning three-season porch and deck ideal for entertaining or quiet reflection. Oversized windows can frame picturesque views of the lush surroundings, blurring the line between indoor comfort and outdoor serenity. Upstairs you can customize four generously sized bedrooms and three exquisitely finished bathrooms, including a luxurious primary suite complete with a spa-inspired ensuite and a spacious walk-in closet—a private sanctuary tailored to your every comfort. The lower level will be bespoke designed by you and can include a large family space, a fifth bedroom, 3/4 bathroom, a dedicated exercise room, and a fully enclosed sport court—a rare amenity that brings year-round recreation right into your home. Currently the only premium lot in Mahtomedi’s award-winning school district, and just moments from the charm of its historic downtown, this is a truly singular offering. The home is fully customizable to your vision—a remarkable blend of location, luxury, and lifestyle.
INTERIOR
Bedrooms: 5
Fin ft² / Living Area: 4442 ft²
Below Ground Living: 1193ft²
Bathrooms: 5
Above Ground Living: 3249ft²
-
Basement Details: Finished,
Appliances Included:
-
- Refrigerator
- Washer
- Dryer
- Microwave
- Dishwasher
- Water Softener Owned
- Disposal
- Cooktop
- Gas Water Heater
- Double Oven
- Stainless Steel Appliances
EXTERIOR
Air Conditioning: Central Air
Garage Spaces: 3
Construction Materials: N/A
Foundation Size: 1585ft²
Unit Amenities:
-
- Patio
- Kitchen Window
- Deck
- Porch
- Natural Woodwork
- Hardwood Floors
- Walk-In Closet
- Washer/Dryer Hookup
- Exercise Room
- Other
- Unspecified
- Kitchen Center Island
- Primary Bedroom Walk-In Closet
Heating System:
-
- Forced Air
ROOMS
| Main | Size | ft² |
|---|---|---|
| Living Room | n/a | 0 ft² |
| Dining Room | n/a | 0 ft² |
| Kitchen | n/a | 0 ft² |
| Three Season Porch | n/a | 0 ft² |
| Office | n/a | 0 ft² |
| Porch | n/a | 0 ft² |
| Lower | Size | ft² |
|---|---|---|
| Family Room | n/a | 0 ft² |
| Bedroom 5 | n/a | 0 ft² |
| Exercise Room | n/a | 0 ft² |
| Other Room | n/a | 0 ft² |
| Upper | Size | ft² |
|---|---|---|
| Bedroom 1 | n/a | 0 ft² |
| Bedroom 2 | n/a | 0 ft² |
| Bedroom 3 | n/a | 0 ft² |
| Bedroom 4 | n/a | 0 ft² |
LOT
Acres: N/A
Lot Size Dim.: 98x320x101x293
Longitude: 45.0499
Latitude: -92.971
Zoning: Residential-Single Family
FINANCIAL & TAXES
Tax year: 2025
Tax annual amount: $1,572
MISCELLANEOUS
Fuel System: N/A
Sewer System: City Sewer/Connected
Water System: City Water/Connected
ADITIONAL INFORMATION
MLS#: NST7756825
Listing Brokerage: Keller Williams Premier Realty South Suburban

ID: 3785845
Published: June 13, 2025
Last Update: June 13, 2025
Views: 3






